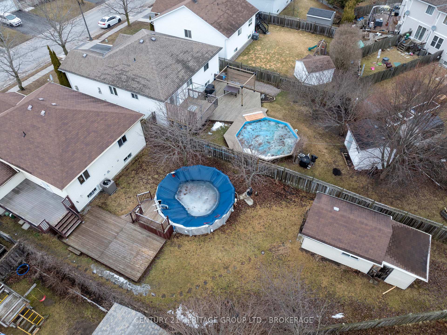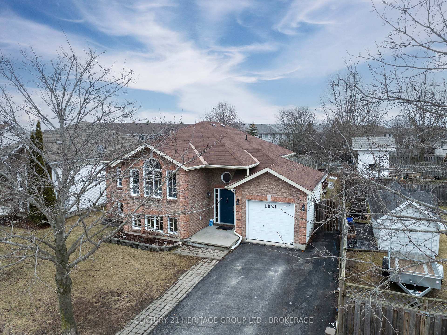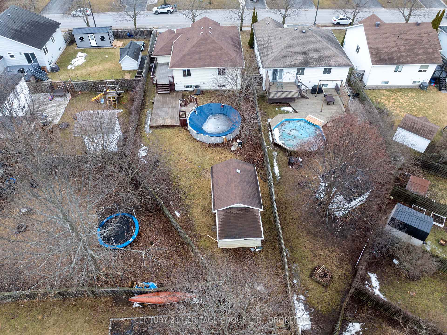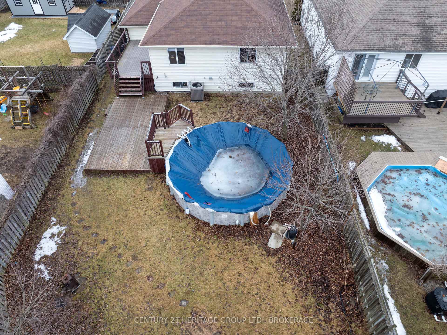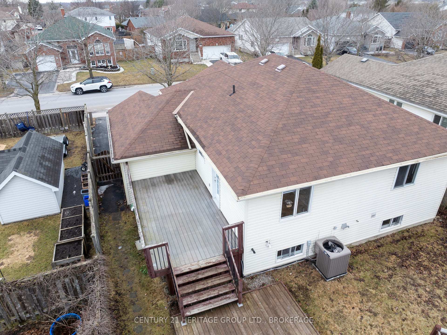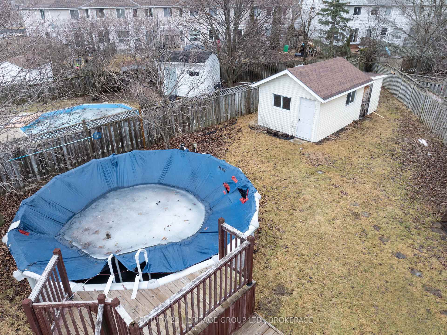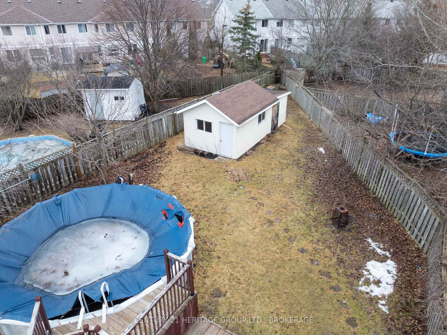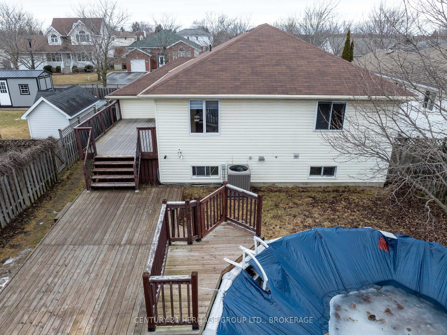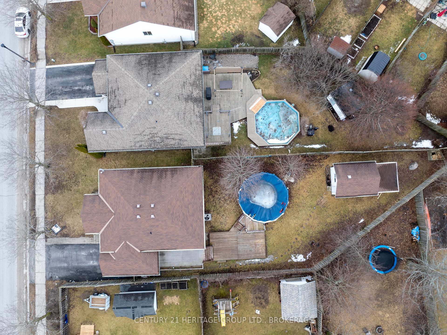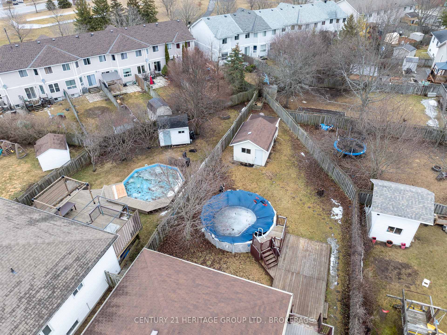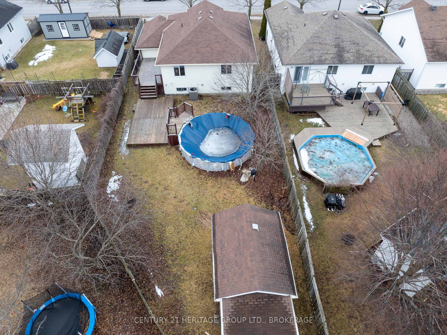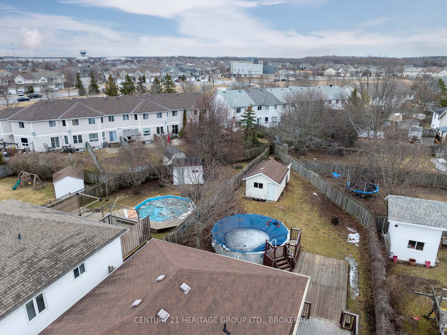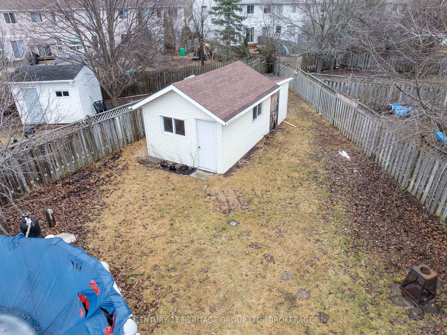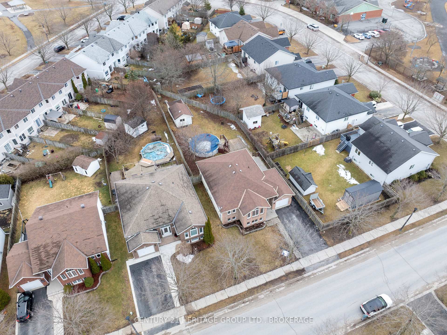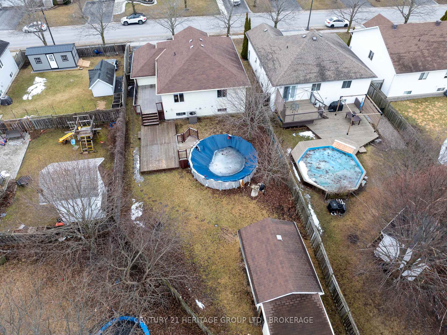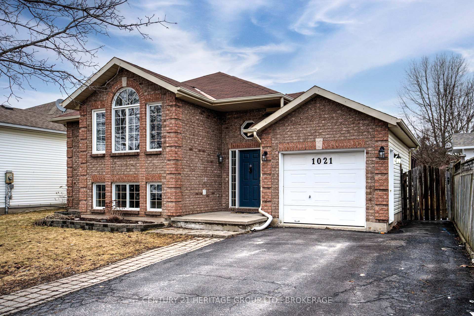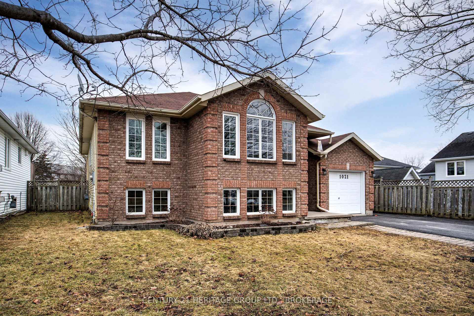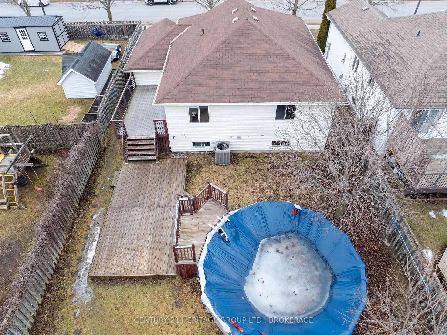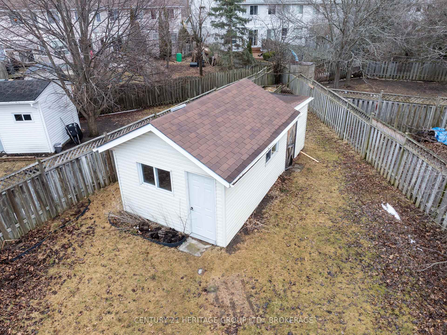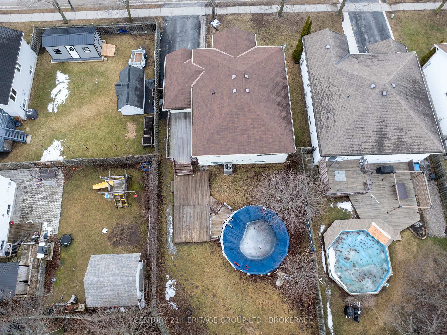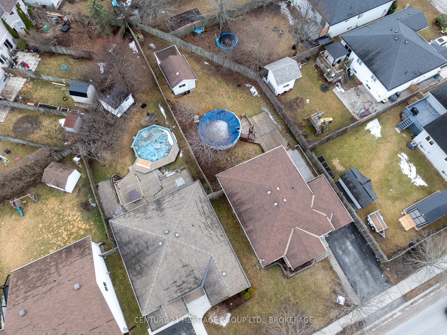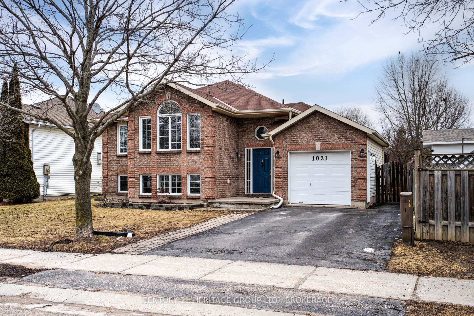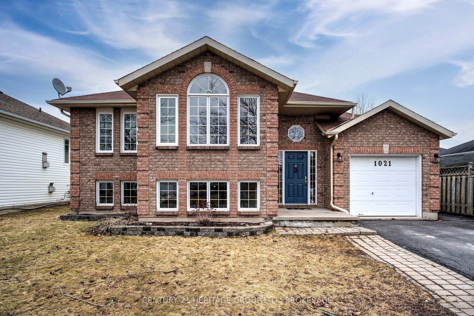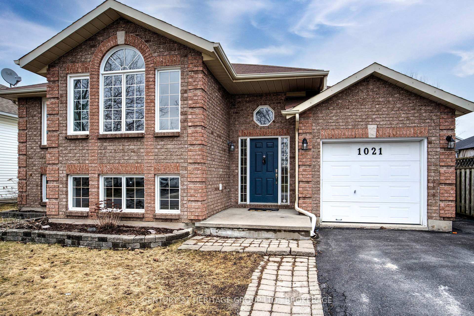$1,800
Available - For Rent
Listing ID: X12163556
1021 Greenwood Park Driv , Kingston, K7K 7C2, Frontenac
| Experience the charm of this beautifully renovated 3 bedroom unit in the sought-after Greenwood Park area. With one of the largest yards in the neighbourhood, this move-in-ready residence is perfect for families and outdoor enthusiasts alike. As you arrive, you'll be greeted by a double care driveway. This carpet-free elevated bungalow features an updated high-efficiency furnace and air conditioning, ensuring year-round comfort for your family. 3 bedrooms with closets, perfect for all your organizational needs. A recently renovated bathroom showcase elegant wood cabinets, quartz countertops, and stylish LED lighting fixtures. The versatile family room provides an ideal space for hobbies and relaxation. Step outside into a deep, pie-shaped fenced yard adorned with mature trees, an above-ground pool. Enjoy the ultimate indoor and outdoor living experience in this prime family-friendly location, just a short walk away from two elementary schools, parks, bike paths, a waterpark, and an outdoor winter skating rink. Plus, you're only a 5-minute drive from C.F.B.! |
| Price | $1,800 |
| Taxes: | $0.00 |
| Occupancy: | Owner |
| Address: | 1021 Greenwood Park Driv , Kingston, K7K 7C2, Frontenac |
| Directions/Cross Streets: | Greenwood Park Drive/St Martha St |
| Rooms: | 0 |
| Rooms +: | 6 |
| Bedrooms: | 0 |
| Bedrooms +: | 3 |
| Family Room: | T |
| Basement: | Apartment |
| Furnished: | Unfu |
| Level/Floor | Room | Length(ft) | Width(ft) | Descriptions | |
| Room 1 | Basement | Family Ro | 10.5 | 22.3 | Combined w/Kitchen, Breakfast Area |
| Room 2 | Basement | Bedroom | 13.78 | 9.18 | Closet |
| Room 3 | Basement | Bedroom 2 | 13.78 | 8.86 | Closet |
| Room 4 | Basement | Bedroom 3 | 14.76 | 10.5 | Closet |
| Room 5 | Basement | Bathroom | 8.04 | 4.92 | 3 Pc Bath |
| Room 6 | Basement | Kitchen | 13.12 | 10.5 |
| Washroom Type | No. of Pieces | Level |
| Washroom Type 1 | 3 | Basement |
| Washroom Type 2 | 3 | |
| Washroom Type 3 | 0 | |
| Washroom Type 4 | 0 | |
| Washroom Type 5 | 0 |
| Total Area: | 0.00 |
| Property Type: | Detached |
| Style: | Bungalow |
| Exterior: | Brick |
| Garage Type: | Other |
| (Parking/)Drive: | Private |
| Drive Parking Spaces: | 1 |
| Park #1 | |
| Parking Type: | Private |
| Park #2 | |
| Parking Type: | Private |
| Pool: | Above Gr |
| Laundry Access: | Other |
| Approximatly Square Footage: | 1100-1500 |
| Property Features: | School |
| CAC Included: | N |
| Water Included: | N |
| Cabel TV Included: | N |
| Common Elements Included: | N |
| Heat Included: | N |
| Parking Included: | Y |
| Condo Tax Included: | N |
| Building Insurance Included: | N |
| Fireplace/Stove: | N |
| Heat Type: | Forced Air |
| Central Air Conditioning: | Central Air |
| Central Vac: | N |
| Laundry Level: | Syste |
| Ensuite Laundry: | F |
| Elevator Lift: | False |
| Sewers: | Sewer |
| Utilities-Cable: | A |
| Utilities-Hydro: | Y |
| Although the information displayed is believed to be accurate, no warranties or representations are made of any kind. |
| CENTURY 21 HERITAGE GROUP LTD., BROKERAGE |
|
|

Sumit Chopra
Broker
Dir:
647-964-2184
Bus:
905-230-3100
Fax:
905-230-8577
| Book Showing | Email a Friend |
Jump To:
At a Glance:
| Type: | Freehold - Detached |
| Area: | Frontenac |
| Municipality: | Kingston |
| Neighbourhood: | 13 - Kingston East (Incl Barret Crt) |
| Style: | Bungalow |
| Baths: | 2 |
| Fireplace: | N |
| Pool: | Above Gr |
Locatin Map:

