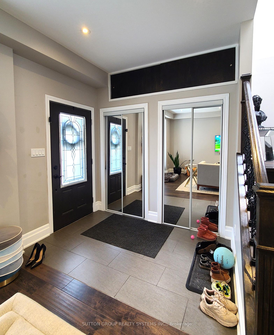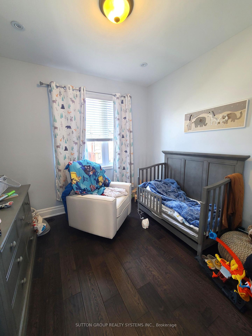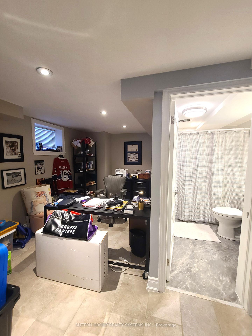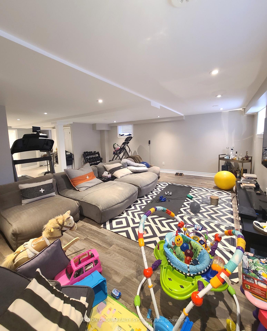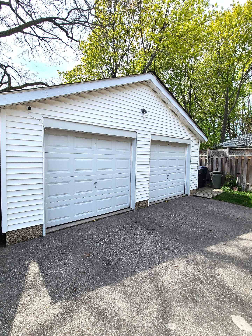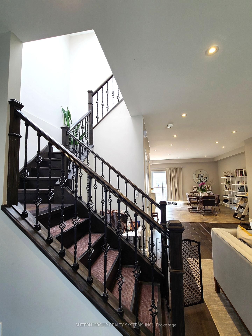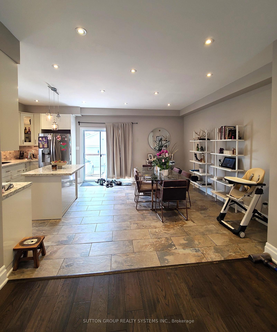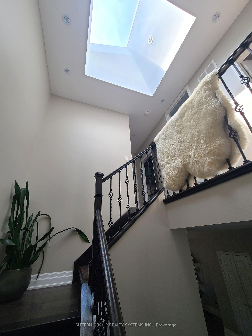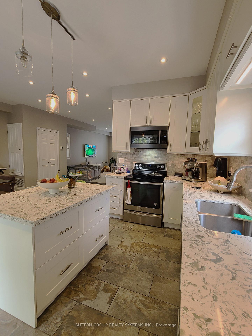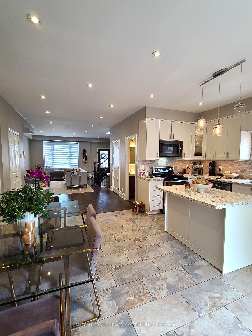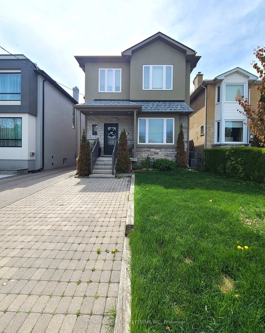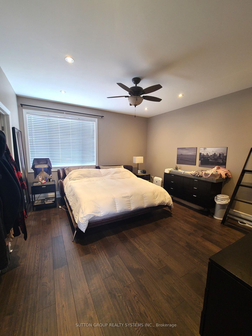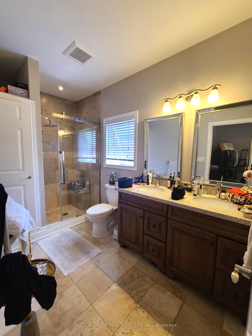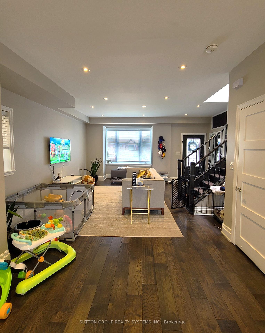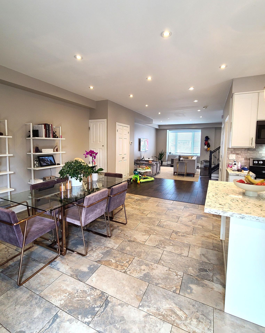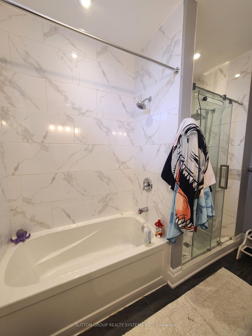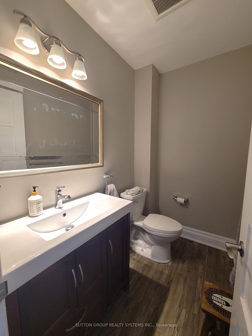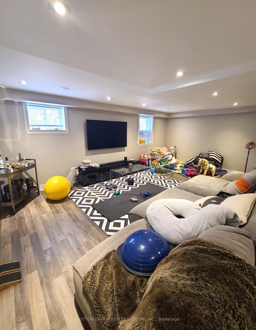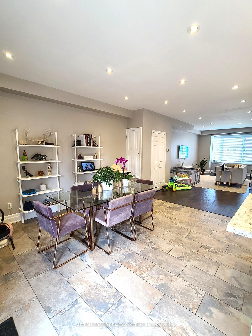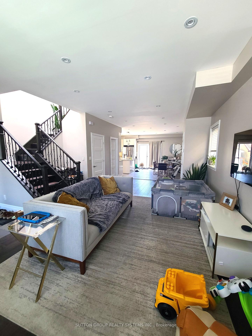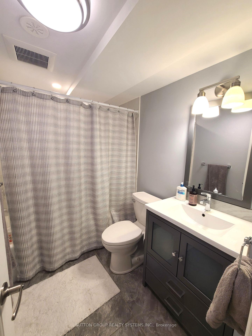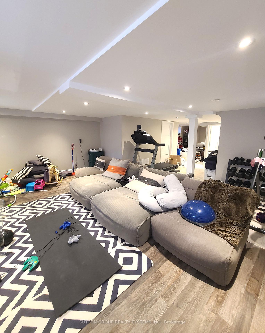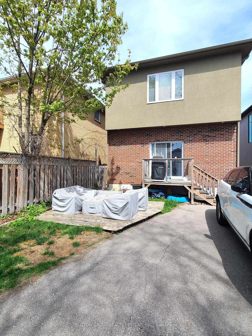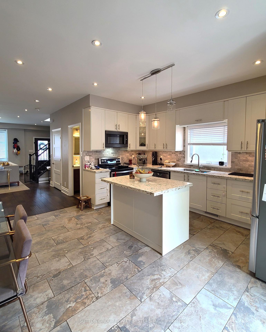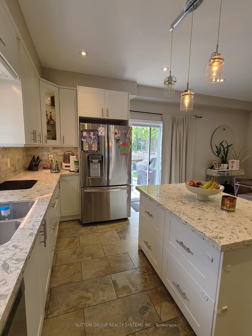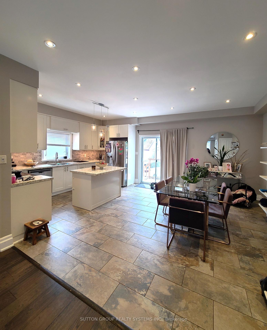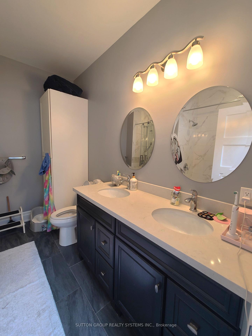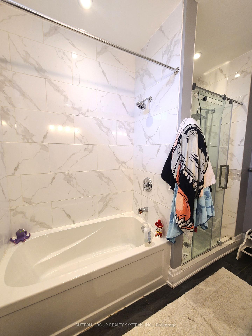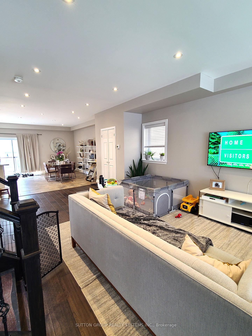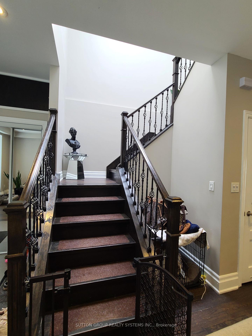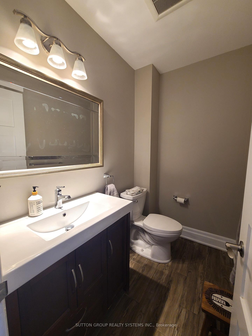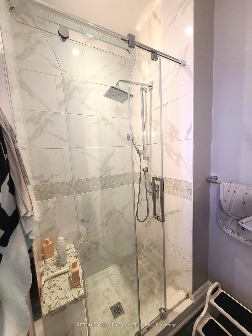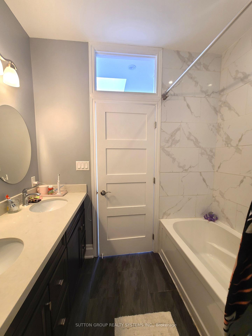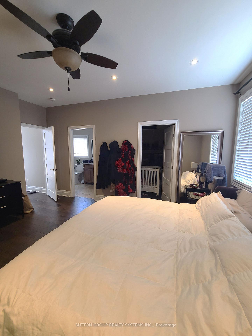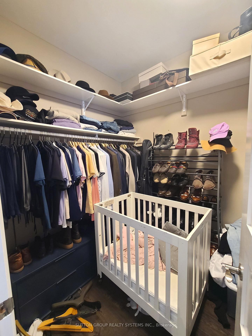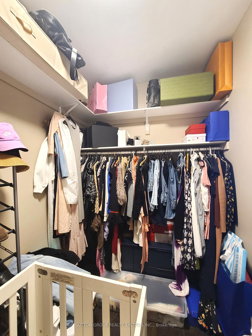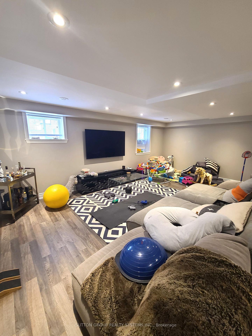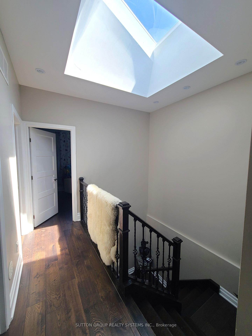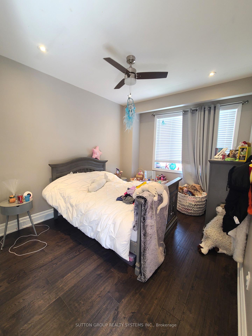$4,500
Available - For Rent
Listing ID: W12161549
20 Sixth Stre , Toronto, M8V 3A2, Toronto
| Live Steps to the Lake! Walking Distance to Three Parks! This Spacious 3 Bed 4 Bath is The Perfect Family Home. Open Concept Main Floor Layout with a Backyard Walk-out and RARE Two Car Garage. Ample Storage in the Kitchen For All Your Needs. Tons of Natural Light Throughout. Convenient Upper Level Laundry with Folding Capacity Plus Upper & Lower Shelving. Split Layout Gives Privacy to the Master Bedroom & Accommodates a King Size Bed with Additional Space Around, Huge Walk-In Closet and Ensuite Bath. Make Mornings Easy with Double Sinks in Both Upper Level Bathrooms! Basement has a Separate Entrance Leading to a Large Rec Room, Den and Storage Closets. Great Flex Space for A Home Office, Gym and More Living. Hidden Cold Room Cantina Stores All Your Jarred Goodies. You'll Never Be Wanting Storage! Located in the Sweet Connecting Spot, Quick Access to Gardener, 427, 401 and QEW! Close to Great Schools, Grocery and More |
| Price | $4,500 |
| Taxes: | $0.00 |
| Occupancy: | Tenant |
| Address: | 20 Sixth Stre , Toronto, M8V 3A2, Toronto |
| Directions/Cross Streets: | Islington & Lakeshore |
| Rooms: | 6 |
| Rooms +: | 3 |
| Bedrooms: | 3 |
| Bedrooms +: | 0 |
| Family Room: | T |
| Basement: | Finished, Separate Ent |
| Furnished: | Unfu |
| Level/Floor | Room | Length(ft) | Width(ft) | Descriptions | |
| Room 1 | Main | Living Ro | 25.49 | 12.07 | Pot Lights, Hardwood Floor, Large Window |
| Room 2 | Main | Dining Ro | 14.66 | 10.5 | W/O To Deck, Pot Lights, Tile Floor |
| Room 3 | Main | Kitchen | 14.66 | 9.05 | Centre Island, Quartz Counter, Overlooks Dining |
| Room 4 | Second | Primary B | 14.66 | 13.32 | Walk-In Closet(s), 3 Pc Ensuite, Large Window |
| Room 5 | Second | Bedroom 2 | 9.61 | 12.07 | Closet, Window, Hardwood Floor |
| Room 6 | Second | Bedroom 3 | 9.74 | 9.74 | Window, Hardwood Floor |
| Room 7 | Basement | Recreatio | 19.25 | 19.06 | Open Concept, Window, Pot Lights |
| Room 8 | Basement | Den | 14.76 | 7.58 | Pot Lights, Window, Tile Floor |
| Room 9 | Basement | Cold Room | 7.84 | 4.92 |
| Washroom Type | No. of Pieces | Level |
| Washroom Type 1 | 2 | Main |
| Washroom Type 2 | 4 | Second |
| Washroom Type 3 | 3 | Second |
| Washroom Type 4 | 4 | Basement |
| Washroom Type 5 | 0 |
| Total Area: | 0.00 |
| Property Type: | Detached |
| Style: | 2-Storey |
| Exterior: | Stucco (Plaster), Brick |
| Garage Type: | Detached |
| (Parking/)Drive: | Front Yard |
| Drive Parking Spaces: | 4 |
| Park #1 | |
| Parking Type: | Front Yard |
| Park #2 | |
| Parking Type: | Front Yard |
| Park #3 | |
| Parking Type: | Mutual |
| Pool: | None |
| Laundry Access: | In-Suite Laun |
| Approximatly Square Footage: | 1500-2000 |
| Property Features: | Lake Access, Park |
| CAC Included: | Y |
| Water Included: | Y |
| Cabel TV Included: | N |
| Common Elements Included: | N |
| Heat Included: | N |
| Parking Included: | Y |
| Condo Tax Included: | N |
| Building Insurance Included: | N |
| Fireplace/Stove: | N |
| Heat Type: | Forced Air |
| Central Air Conditioning: | Central Air |
| Central Vac: | N |
| Laundry Level: | Syste |
| Ensuite Laundry: | F |
| Sewers: | Sewer |
| Although the information displayed is believed to be accurate, no warranties or representations are made of any kind. |
| SUTTON GROUP REALTY SYSTEMS INC. |
|
|

Sumit Chopra
Broker
Dir:
647-964-2184
Bus:
905-230-3100
Fax:
905-230-8577
| Book Showing | Email a Friend |
Jump To:
At a Glance:
| Type: | Freehold - Detached |
| Area: | Toronto |
| Municipality: | Toronto W06 |
| Neighbourhood: | New Toronto |
| Style: | 2-Storey |
| Beds: | 3 |
| Baths: | 4 |
| Fireplace: | N |
| Pool: | None |
Locatin Map:

