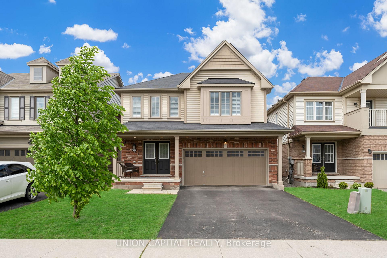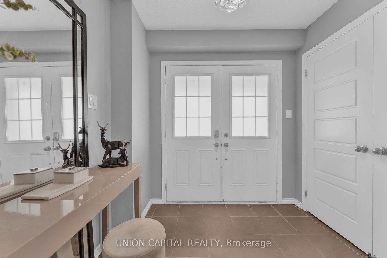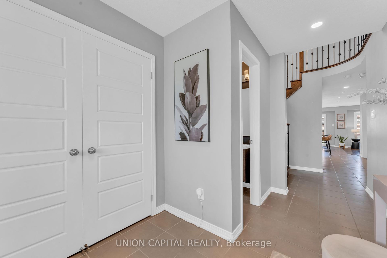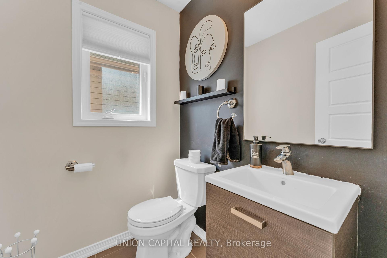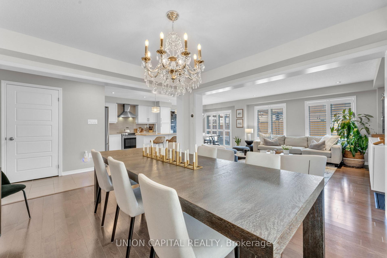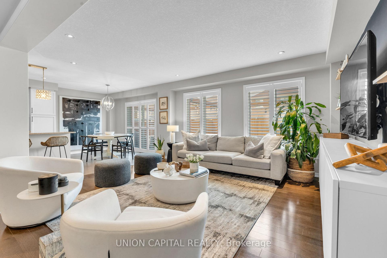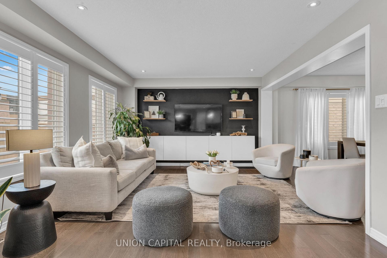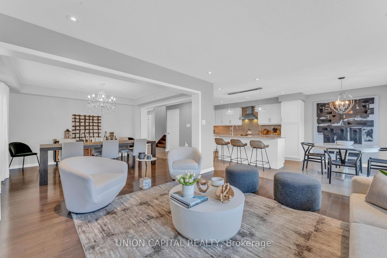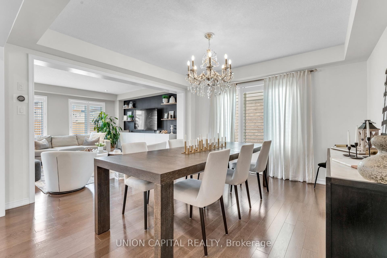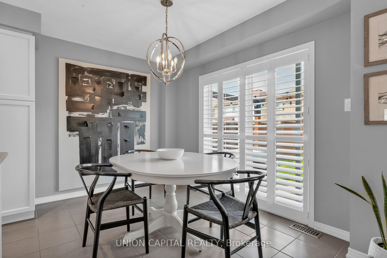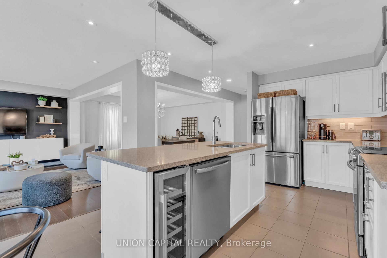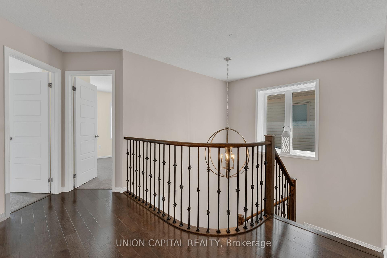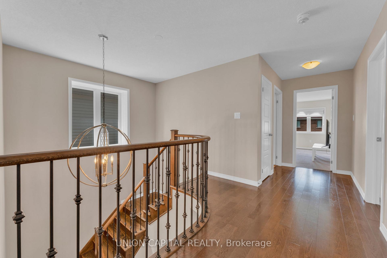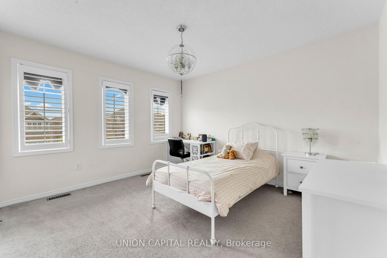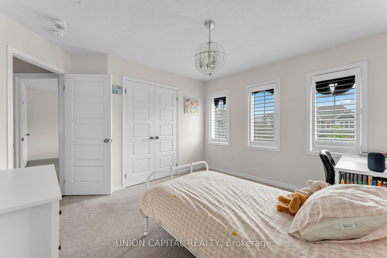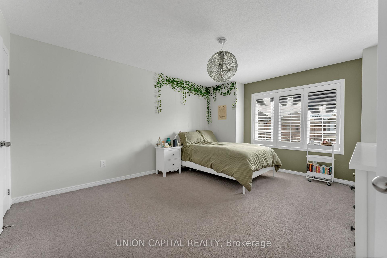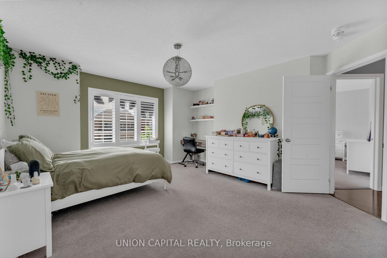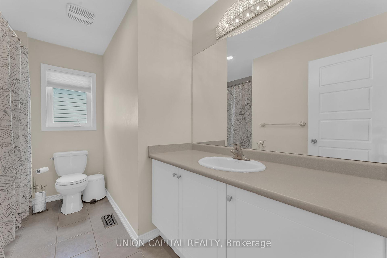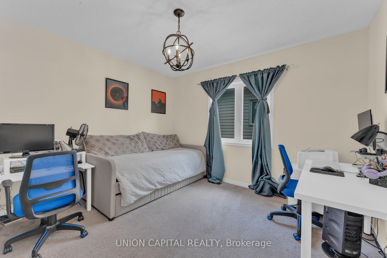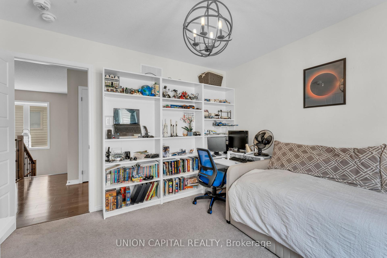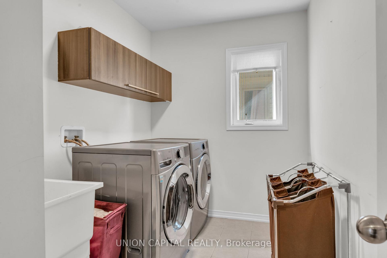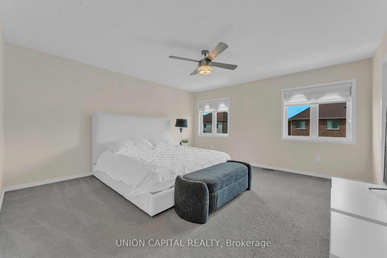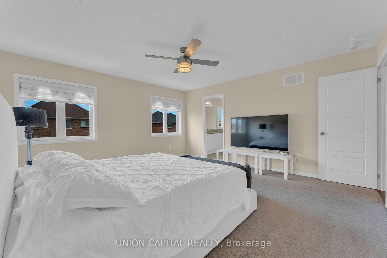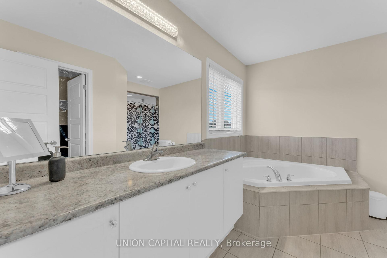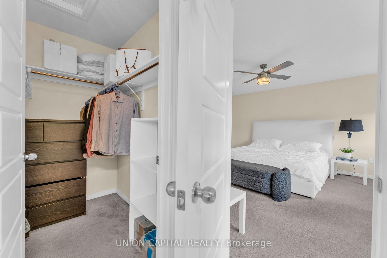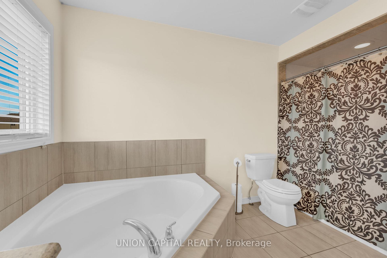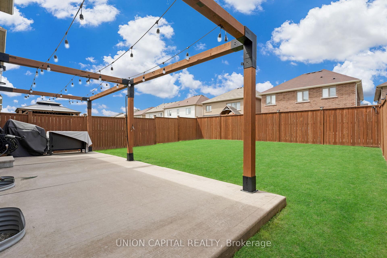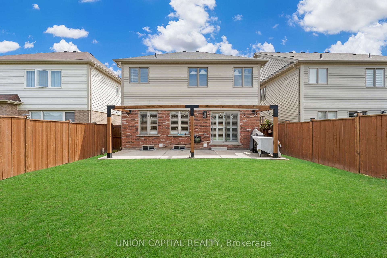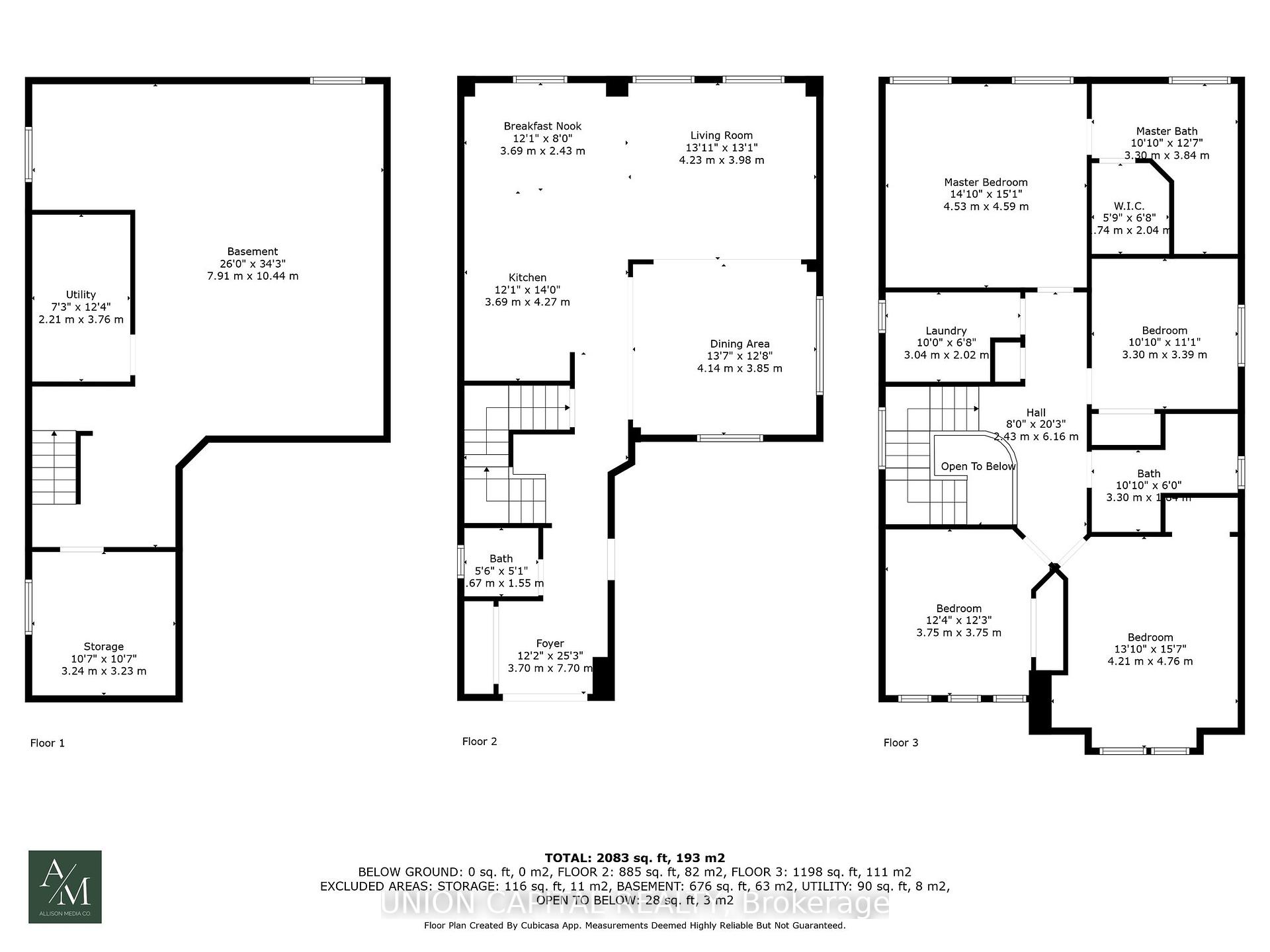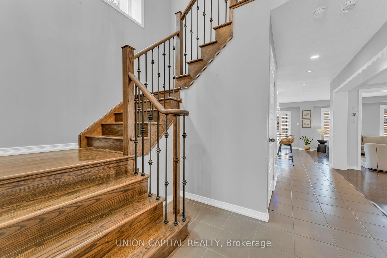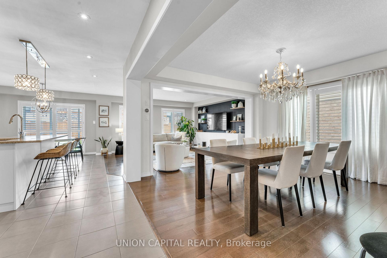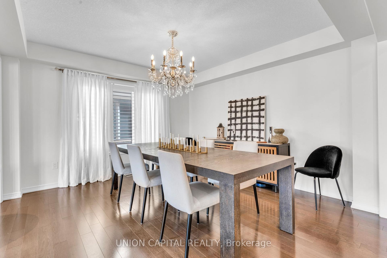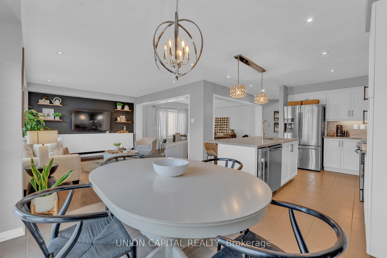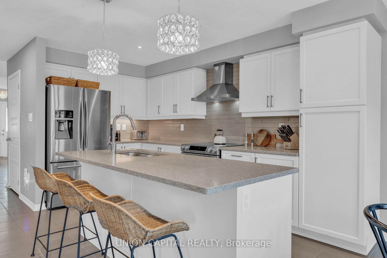$889,000
Available - For Sale
Listing ID: X12161799
7743 Butternut Boul , Niagara Falls, L2H 0N6, Niagara
| WELCOME TO THE BEAUTIFULLY DESIGNED, OPEN-CONCEPT TWO-STOREY FAMILY HOME AT 7743 BUTTERNUT BLVD LOCATED CENTRALLY IN THE WELL-DESIGNED EMPIRE RESIDENTIAL COMMUNITY OF NIAGARA FALLS. THIS MODERN DESIGN HOME OFFERS 4 LARGE BEDROOMS, 2.5 BATHROOMS, STAINLESS STEAL APPLICANCES INCLUDING A WINE FRIDGE, UPSTAIRS LAUNDRY, EV-CHARGER IN THE DOUBLE-CAR GARAGE, FULLY FENCED BACKYARD WITH A CONCRETE PATIO DECK WITH PERGOLA, PERGOLA COVER, PERGOLA LIGHTS AND SO MUCHMORE. MODERN AND HIGH-END MAIN FLOOR FURNITURE AND DECOR CAN ALL BE INCLUDED WITH THE SALE OF THE HOME IN ADDITION TO OTHER ITEMS. SMOKE-FREE AND PET-FREE HOME. MOVE-IN READY FOR YOUR FAMILY WITH SPACE TO EXPAND AND GROW. CONVENIENTLY LOCATED NEAR 2 ELEMENTARY SCHOOLS (JAMES MORDEN AND PRINCE PHILIP) AS WELL AS 2 HIGH SCHOOLS (A.N.MYER AND WESTLANE), QEW ACCESS, COSTCO, NIAGARA HEALTH NIAGARA FALLS SITE, SHOPPING, RESTAURANTS, WINERIES AND SO MUCH MORE! |
| Price | $889,000 |
| Taxes: | $7858.11 |
| Assessment Year: | 2024 |
| Occupancy: | Owner |
| Address: | 7743 Butternut Boul , Niagara Falls, L2H 0N6, Niagara |
| Acreage: | < .50 |
| Directions/Cross Streets: | Butternut Blvd & Warren Woods Ave |
| Rooms: | 11 |
| Bedrooms: | 4 |
| Bedrooms +: | 0 |
| Family Room: | T |
| Basement: | Unfinished |
| Level/Floor | Room | Length(ft) | Width(ft) | Descriptions | |
| Room 1 | Main | Dining Ro | 13.58 | 12.63 | Vaulted Ceiling(s), Window, Hardwood Floor |
| Room 2 | Main | Kitchen | 12.1 | 14.01 | Centre Island, Stainless Steel Appl, Tile Floor |
| Room 3 | Main | Living Ro | 13.87 | 13.05 | Vaulted Ceiling(s), Overlooks Backyard, Hardwood Floor |
| Room 4 | Main | Powder Ro | 5.48 | 5.08 | 2 Pc Bath |
| Room 5 | Main | Breakfast | 12.1 | 7.97 | W/O To Patio, California Shutters, Combined w/Kitchen |
| Room 6 | Second | Primary B | 14.86 | 15.06 | 5 Pc Ensuite, W/W Closet, Large Window |
| Room 7 | Second | Bedroom 2 | 119.06 | 11.12 | B/I Bookcase, Closet |
| Room 8 | Second | Bedroom 3 | 13.81 | 15.61 | Large Window, Large Closet, California Shutters |
| Room 9 | Second | Bedroom 4 | 12.3 | 12.3 | Large Window, Large Closet, California Shutters |
| Room 10 | Second | Bathroom | 10.82 | 12.6 | 5 Pc Ensuite, L-Shaped Room |
| Room 11 | Second | Bathroom | 10.82 | 6.04 | 3 Pc Bath |
| Room 12 | Second | Laundry | 9.97 | 6.63 | Laundry Sink |
| Washroom Type | No. of Pieces | Level |
| Washroom Type 1 | 2 | Main |
| Washroom Type 2 | 3 | Second |
| Washroom Type 3 | 5 | Second |
| Washroom Type 4 | 0 | |
| Washroom Type 5 | 0 |
| Total Area: | 0.00 |
| Approximatly Age: | 6-15 |
| Property Type: | Detached |
| Style: | 2-Storey |
| Exterior: | Brick, Vinyl Siding |
| Garage Type: | Attached |
| (Parking/)Drive: | Private |
| Drive Parking Spaces: | 2 |
| Park #1 | |
| Parking Type: | Private |
| Park #2 | |
| Parking Type: | Private |
| Pool: | None |
| Other Structures: | Fence - Full |
| Approximatly Age: | 6-15 |
| Approximatly Square Footage: | 2000-2500 |
| Property Features: | Electric Car, Fenced Yard |
| CAC Included: | N |
| Water Included: | N |
| Cabel TV Included: | N |
| Common Elements Included: | N |
| Heat Included: | N |
| Parking Included: | N |
| Condo Tax Included: | N |
| Building Insurance Included: | N |
| Fireplace/Stove: | N |
| Heat Type: | Forced Air |
| Central Air Conditioning: | Central Air |
| Central Vac: | N |
| Laundry Level: | Syste |
| Ensuite Laundry: | F |
| Elevator Lift: | False |
| Sewers: | Sewer |
| Utilities-Cable: | A |
| Utilities-Hydro: | Y |
$
%
Years
This calculator is for demonstration purposes only. Always consult a professional
financial advisor before making personal financial decisions.
| Although the information displayed is believed to be accurate, no warranties or representations are made of any kind. |
| UNION CAPITAL REALTY |
|
|

Sumit Chopra
Broker
Dir:
647-964-2184
Bus:
905-230-3100
Fax:
905-230-8577
| Virtual Tour | Book Showing | Email a Friend |
Jump To:
At a Glance:
| Type: | Freehold - Detached |
| Area: | Niagara |
| Municipality: | Niagara Falls |
| Neighbourhood: | 222 - Brown |
| Style: | 2-Storey |
| Approximate Age: | 6-15 |
| Tax: | $7,858.11 |
| Beds: | 4 |
| Baths: | 3 |
| Fireplace: | N |
| Pool: | None |
Locatin Map:
Payment Calculator:

