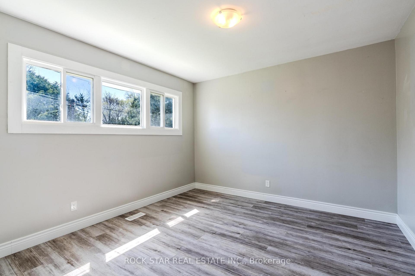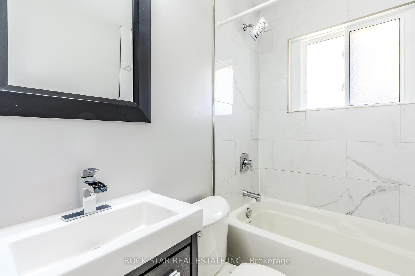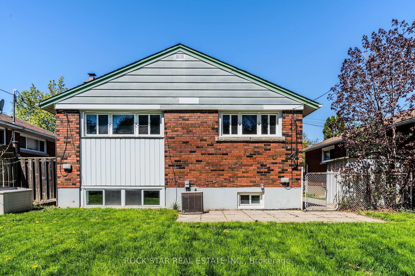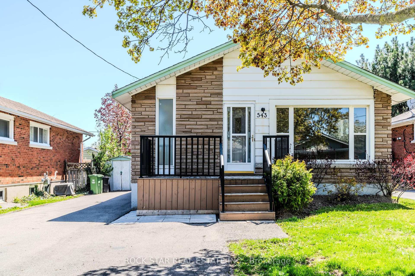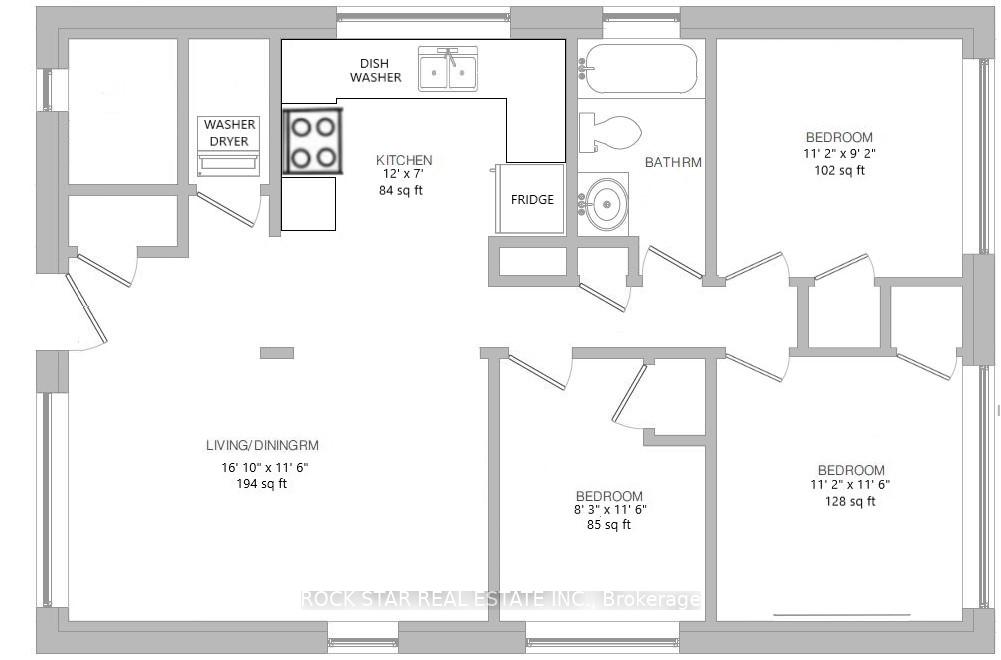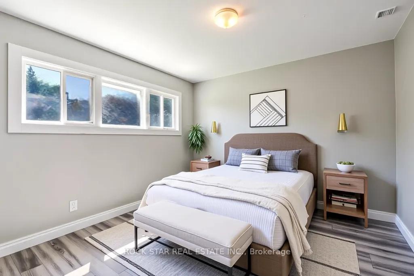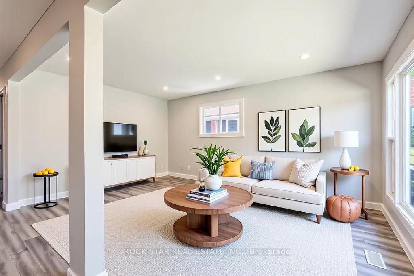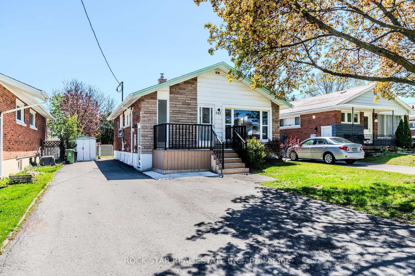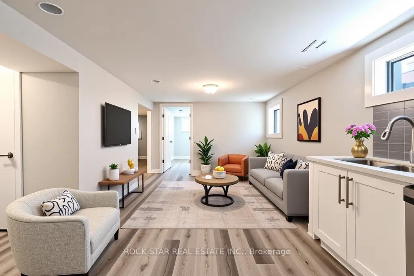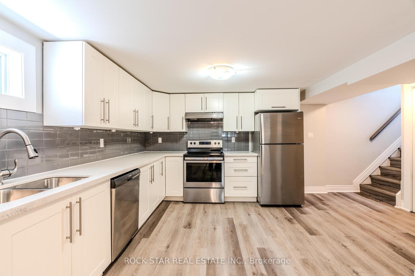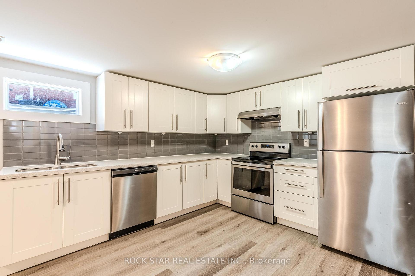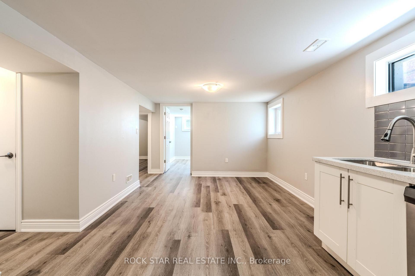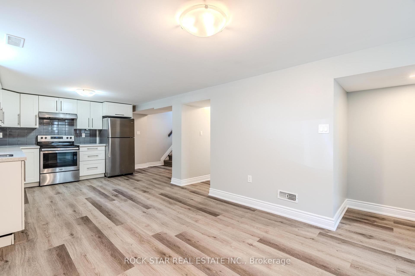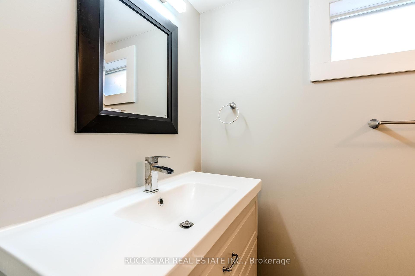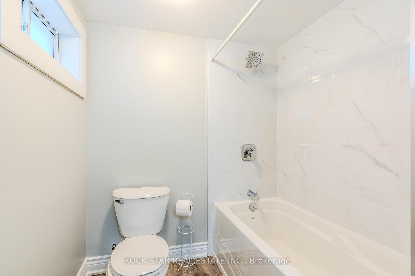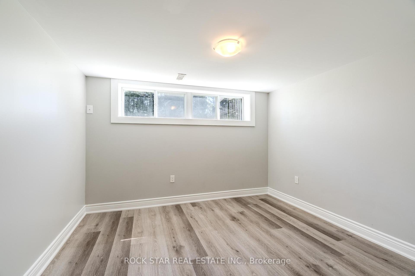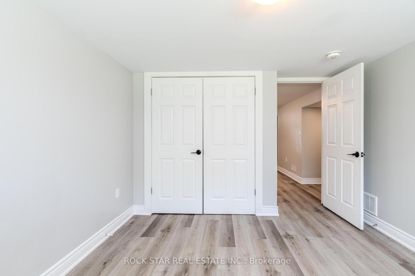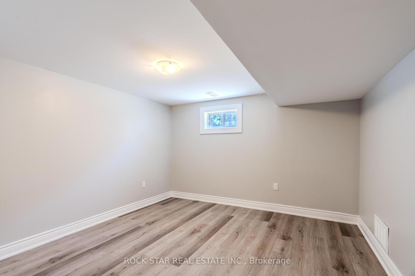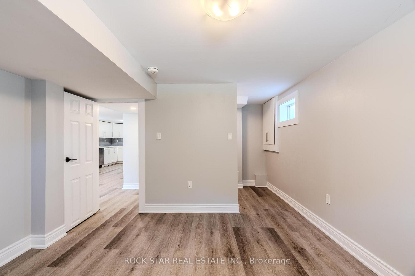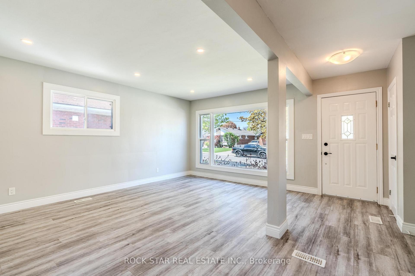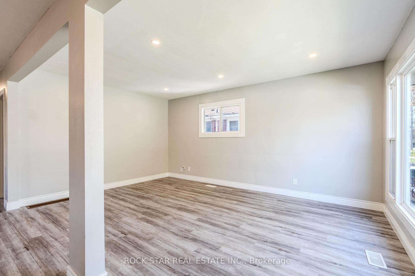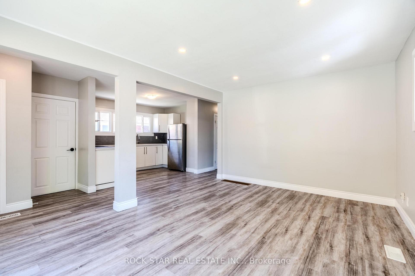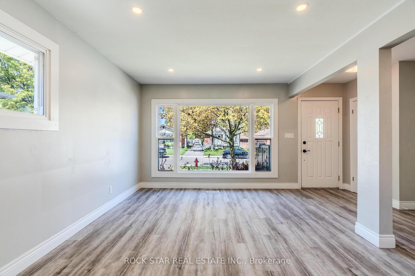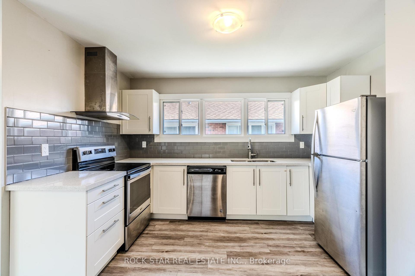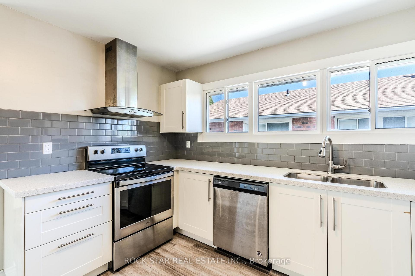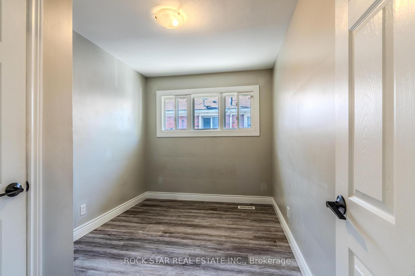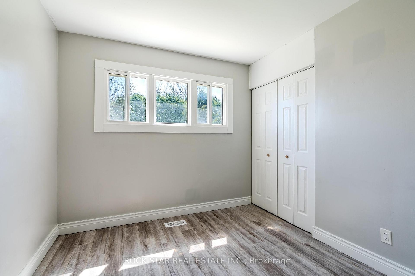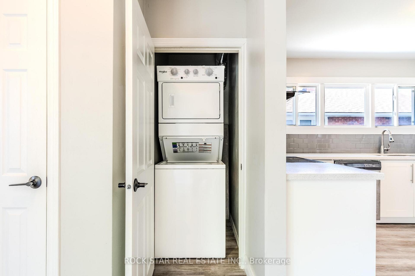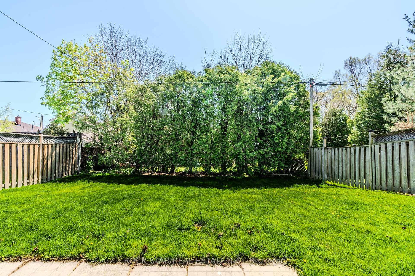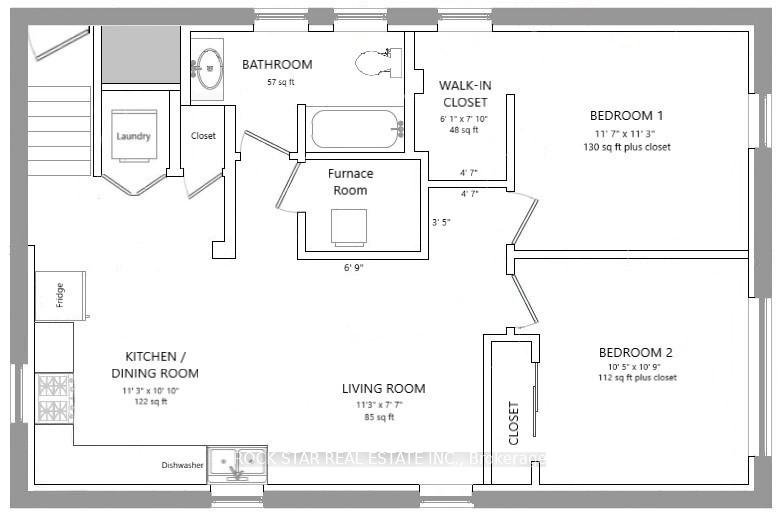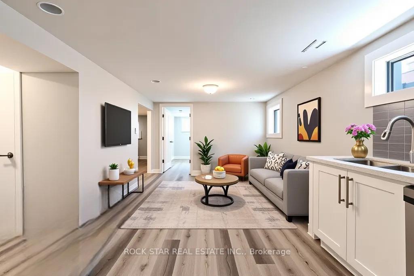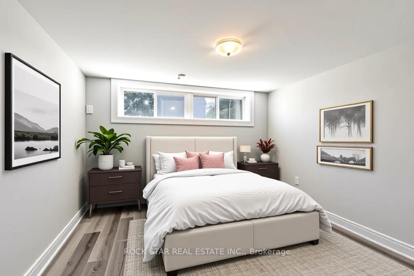$799,900
Available - For Sale
Listing ID: X12162087
543 East 27th Stre , Hamilton, L8V 3H4, Hamilton
| Discover the perfect blend of style, functionality, and income potential in this fully vacant & modernized Mountain Bungalow. Offering beautifully upgraded living spaces, this turnkey property is ideal for the first-time home buyer looking to "house hack", the down-sizer wanting to avoid heavy renos and the savvy investor - hungry for monthly CashFlow. The main floor boasts 3 spacious bedrooms, 1 modern bath, and an open-concept layout featuring a sleek kitchen with quartz countertops, stainless steel appliances, and in-suite laundry. The legal lower apartment offers a private entrance, 2 generously sized bedrooms, a full bath, and a contemporary kitchen with matching quartz countertops and stainless steel appliances. Separate hydro meters, ensure easy utility management. With ample driveway parking, a generous backyard and premium finishes throughout, this property is designed for maximum comfort, style and affordability. Located in a prime Hamilton Mountain neighborhood, just minutes to all amenities, Limeridge Mall, major highways, public transit, parks, and top-rated schools. What are you waiting for? |
| Price | $799,900 |
| Taxes: | $4144.00 |
| Occupancy: | Vacant |
| Address: | 543 East 27th Stre , Hamilton, L8V 3H4, Hamilton |
| Directions/Cross Streets: | Mohawk Rd E |
| Rooms: | 5 |
| Rooms +: | 4 |
| Bedrooms: | 3 |
| Bedrooms +: | 2 |
| Family Room: | F |
| Basement: | Apartment, Separate Ent |
| Level/Floor | Room | Length(ft) | Width(ft) | Descriptions | |
| Room 1 | Main | Living Ro | 16.73 | 11.48 | Combined w/Dining |
| Room 2 | Main | Kitchen | 11.81 | 6.89 | |
| Room 3 | Main | Bedroom | 8.2 | 11.48 | |
| Room 4 | Main | Primary B | 11.15 | 11.48 | |
| Room 5 | Main | Bedroom | 11.15 | 9.18 | |
| Room 6 | Basement | Kitchen | 11.15 | 10.82 | Eat-in Kitchen |
| Room 7 | Basement | Living Ro | 11.15 | 7.54 | |
| Room 8 | Basement | Bedroom | 10.17 | 10.82 | |
| Room 9 | Basement | Bedroom | 11.15 | 11.48 |
| Washroom Type | No. of Pieces | Level |
| Washroom Type 1 | 4 | Main |
| Washroom Type 2 | 4 | Basement |
| Washroom Type 3 | 0 | |
| Washroom Type 4 | 0 | |
| Washroom Type 5 | 0 |
| Total Area: | 0.00 |
| Approximatly Age: | 51-99 |
| Property Type: | Detached |
| Style: | Bungalow |
| Exterior: | Brick, Aluminum Siding |
| Garage Type: | None |
| (Parking/)Drive: | Private Do |
| Drive Parking Spaces: | 4 |
| Park #1 | |
| Parking Type: | Private Do |
| Park #2 | |
| Parking Type: | Private Do |
| Pool: | None |
| Approximatly Age: | 51-99 |
| Approximatly Square Footage: | 700-1100 |
| Property Features: | School, Park |
| CAC Included: | N |
| Water Included: | N |
| Cabel TV Included: | N |
| Common Elements Included: | N |
| Heat Included: | N |
| Parking Included: | N |
| Condo Tax Included: | N |
| Building Insurance Included: | N |
| Fireplace/Stove: | N |
| Heat Type: | Forced Air |
| Central Air Conditioning: | Central Air |
| Central Vac: | N |
| Laundry Level: | Syste |
| Ensuite Laundry: | F |
| Sewers: | Sewer |
$
%
Years
This calculator is for demonstration purposes only. Always consult a professional
financial advisor before making personal financial decisions.
| Although the information displayed is believed to be accurate, no warranties or representations are made of any kind. |
| ROCK STAR REAL ESTATE INC. |
|
|

Sumit Chopra
Broker
Dir:
647-964-2184
Bus:
905-230-3100
Fax:
905-230-8577
| Book Showing | Email a Friend |
Jump To:
At a Glance:
| Type: | Freehold - Detached |
| Area: | Hamilton |
| Municipality: | Hamilton |
| Neighbourhood: | Burkholme |
| Style: | Bungalow |
| Approximate Age: | 51-99 |
| Tax: | $4,144 |
| Beds: | 3+2 |
| Baths: | 2 |
| Fireplace: | N |
| Pool: | None |
Locatin Map:
Payment Calculator:

