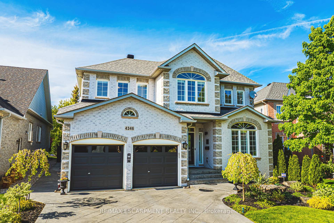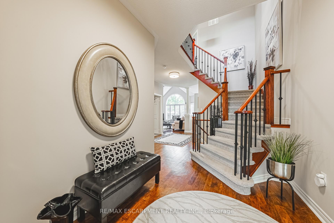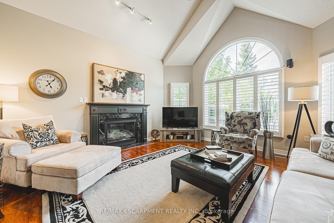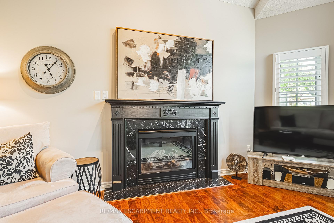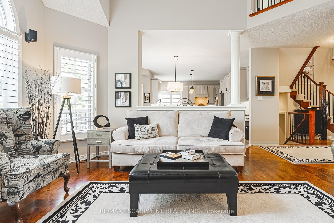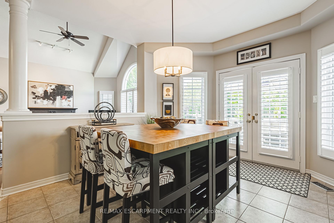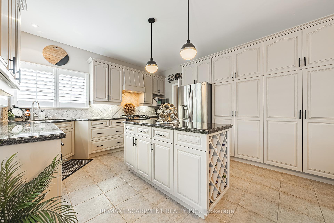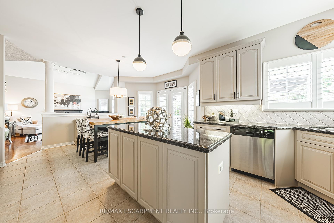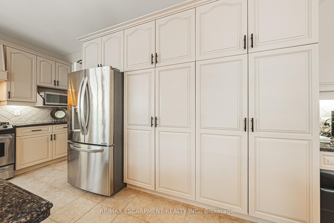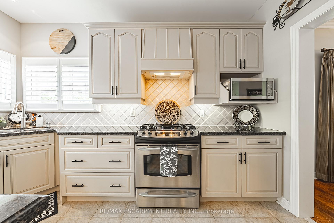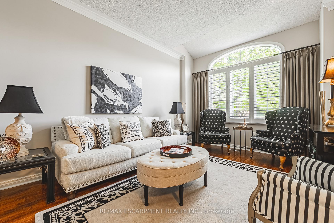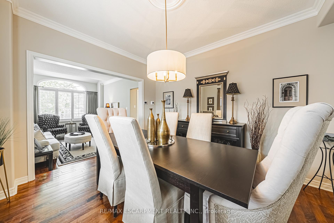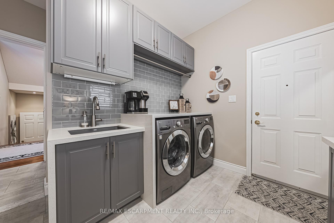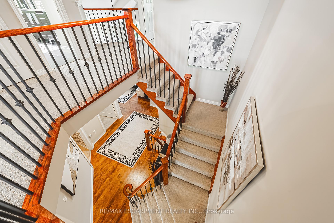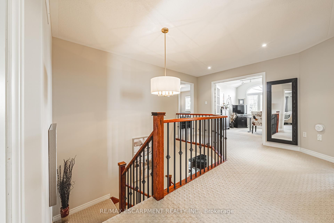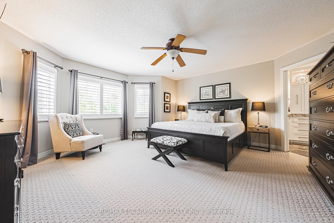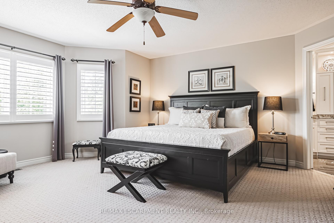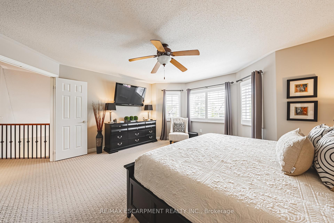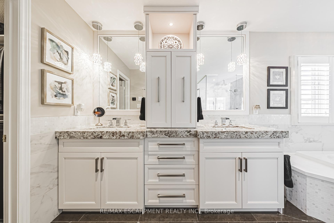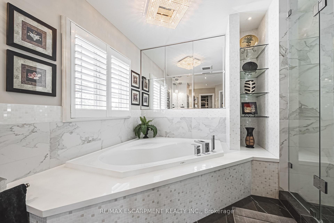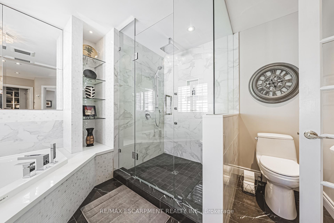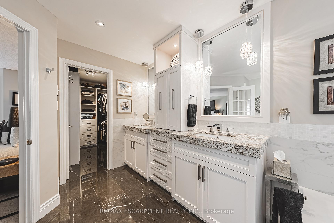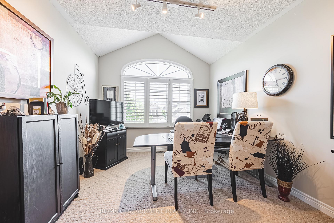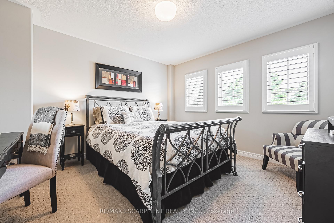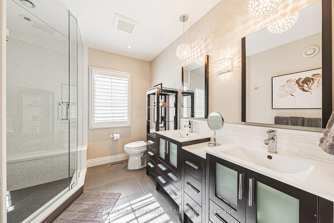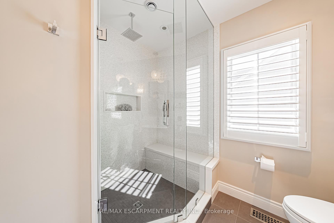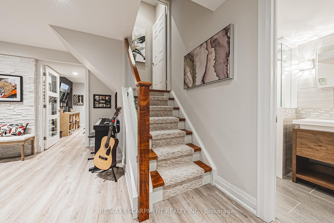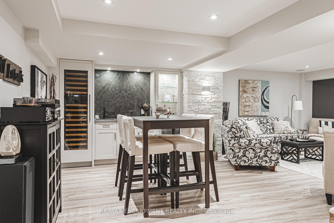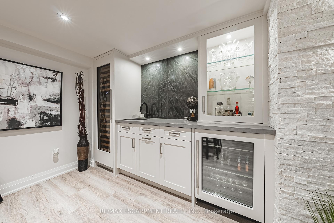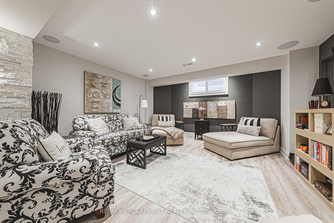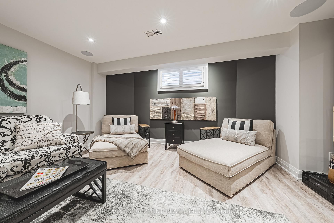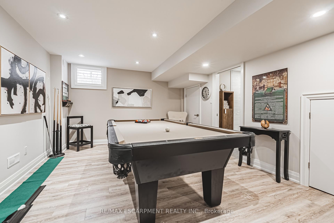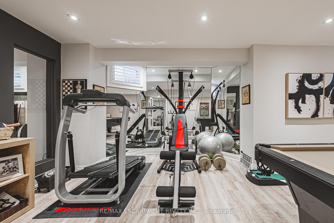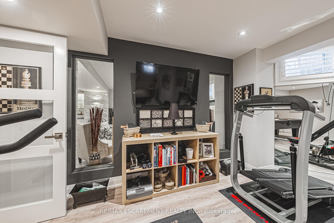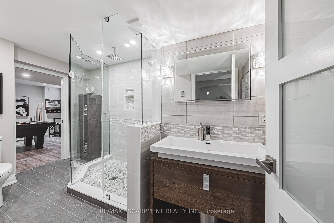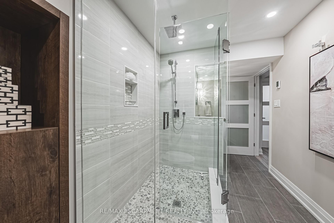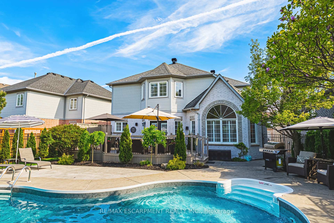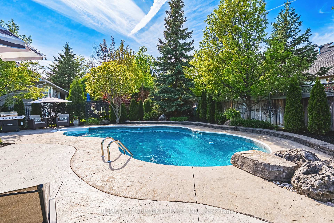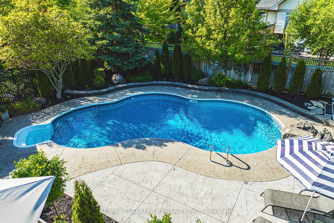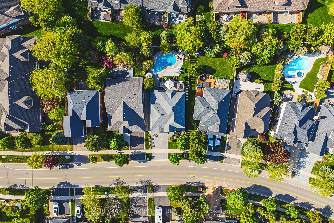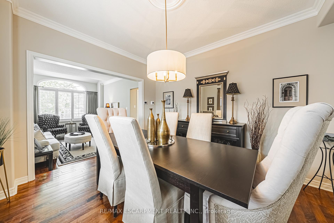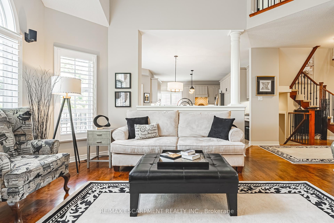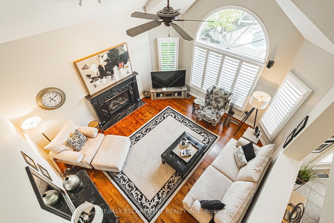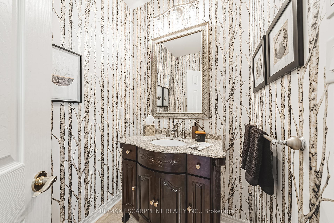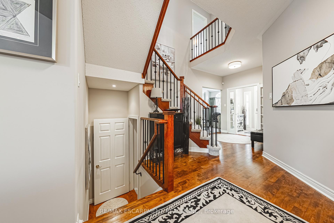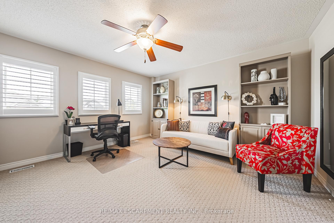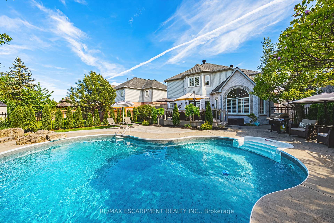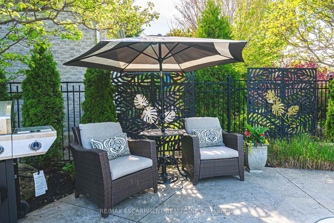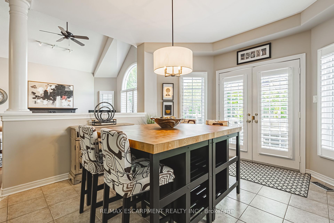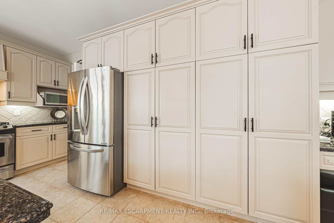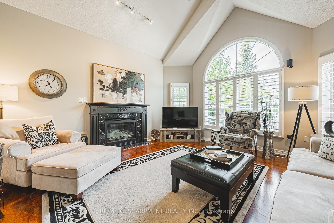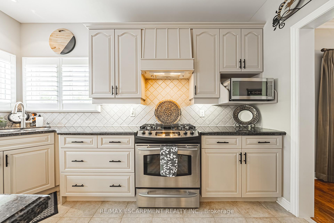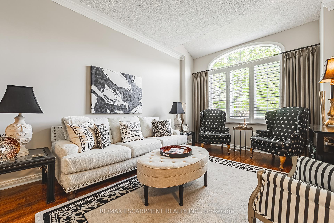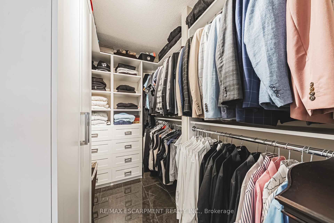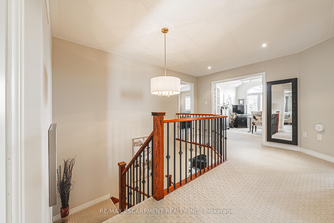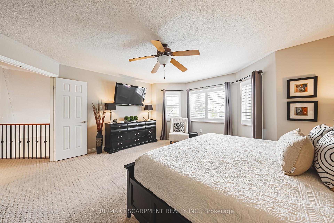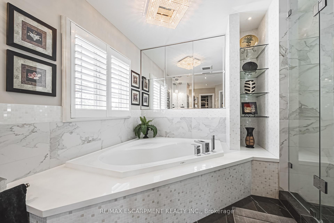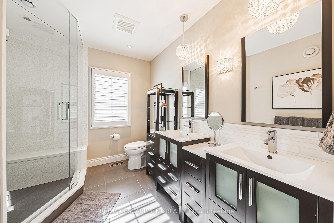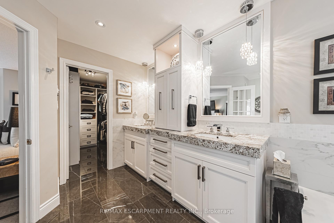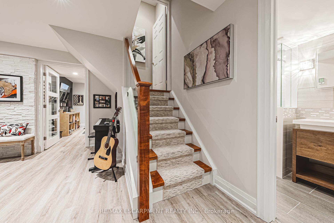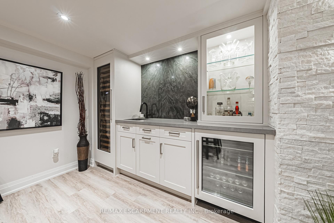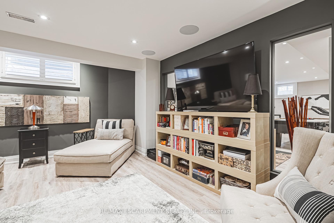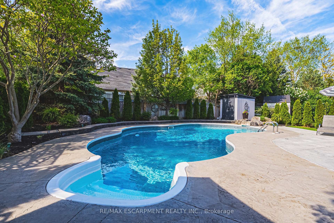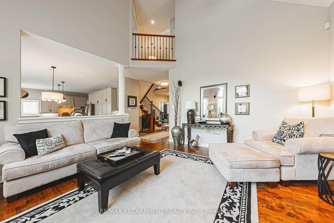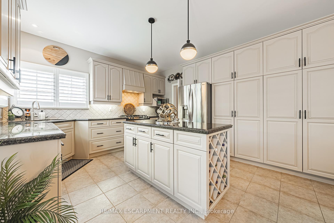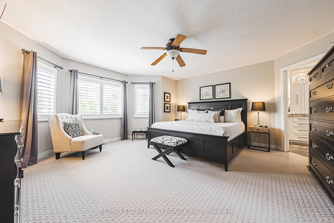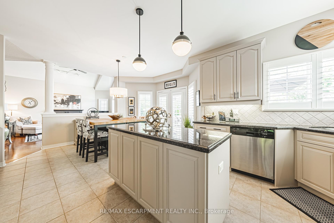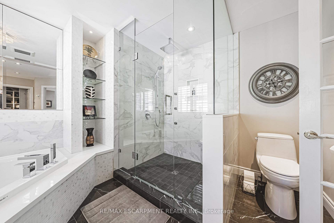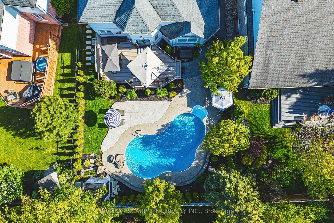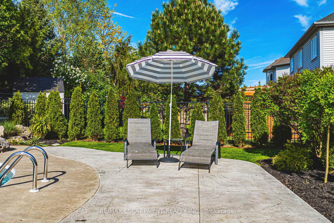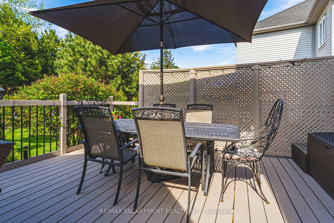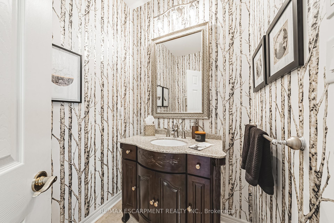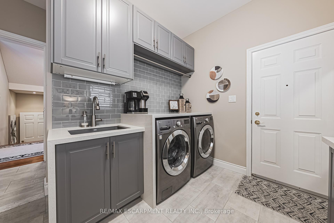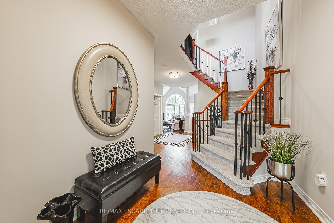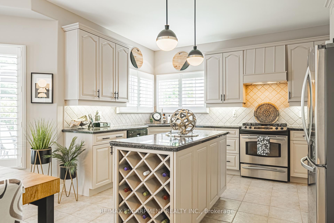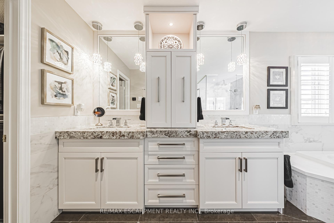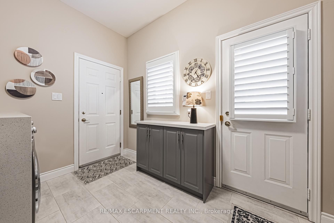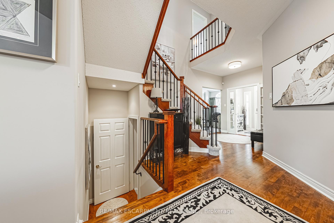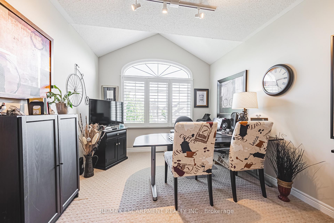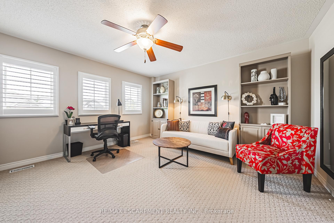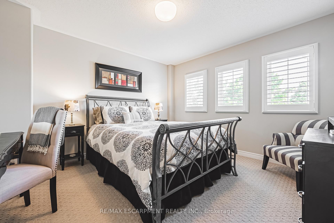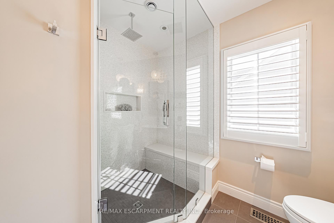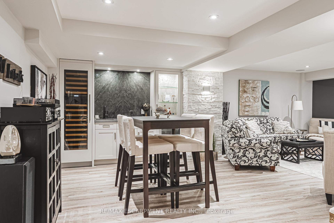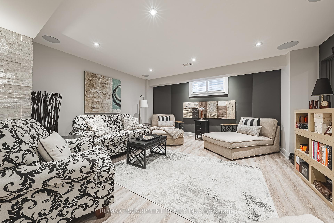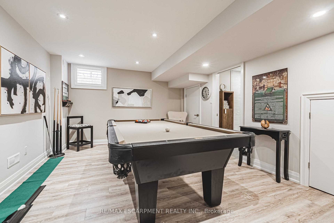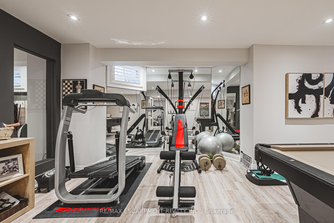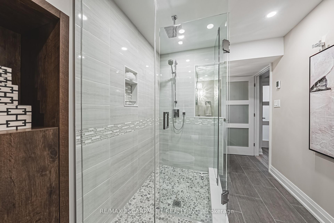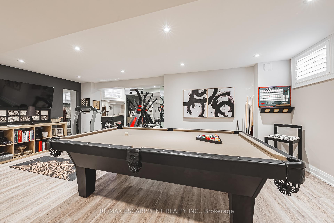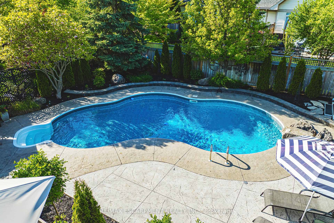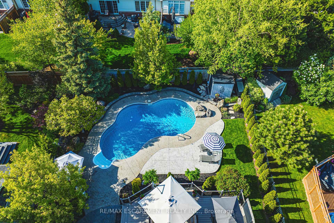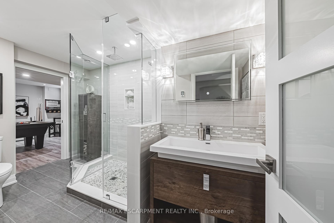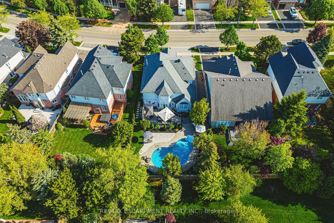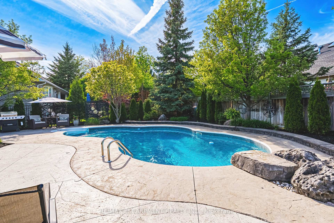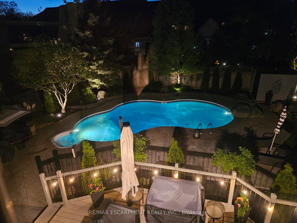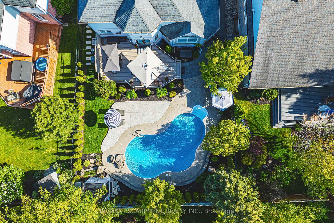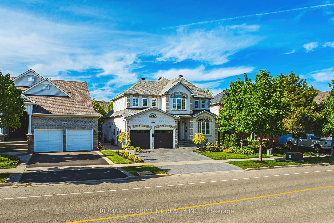$1,949,000
Available - For Sale
Listing ID: W12163591
4346 Millcroft Park Driv , Burlington, L7M 4R1, Halton
| Welcome to 4346 Millcroft Park Drive, a 4+1 bedroom, 3.5 bath home with over 4,100 square feet of living space. As you enter the home youre greeted with beautiful hardwood floors that lead to the family room featuring vaulted ceilings and a natural gas fireplace. The spacious and elegant kitchen features stainless steel appliances, California Shutters, and double doors to the backyard. The dining room flows seamlessly from the kitchen making it perfect for entertaining and steps away is the bright and inviting sunken living room. Additional highlights are the 2-piece powder bath and main floor laundry featuring waterfall Quartz Countertops. The 2nd floor features 4 spacious bedrooms, the highlight being the primary retreat with stunning 5-piece ensuite and walk-in closet. Down the hall is an additional 4-piece bath and 3 south facing bedrooms. The basement was built for fun with a wet bar including separate wine and beer fridges. Youll also find space for a games room, home gym, or additional bedroom, that leads into the beautiful 3-piece bathroom. The entire home is truly amazing, but what makes it exceptional is the backyard paradise with inground pool, ample seating and privacy. Double car garage, stamped concrete driveway and professionally landscaped. Lets Get Moving! |
| Price | $1,949,000 |
| Taxes: | $8466.38 |
| Assessment Year: | 2025 |
| Occupancy: | Owner |
| Address: | 4346 Millcroft Park Driv , Burlington, L7M 4R1, Halton |
| Acreage: | < .50 |
| Directions/Cross Streets: | Taywood Drive |
| Rooms: | 10 |
| Bedrooms: | 4 |
| Bedrooms +: | 1 |
| Family Room: | T |
| Basement: | Finished, Full |
| Level/Floor | Room | Length(ft) | Width(ft) | Descriptions | |
| Room 1 | Second | Primary B | 16.56 | 16.76 | |
| Room 2 | Second | Bathroom | 11.74 | 15.68 | 5 Pc Ensuite |
| Room 3 | Second | Bedroom | 11.74 | 13.09 | |
| Room 4 | Second | Bedroom | 10 | 13.42 | |
| Room 5 | Second | Bedroom | 13.84 | 14.07 | |
| Room 6 | Second | Bathroom | 12.17 | 8.66 | 4 Pc Bath |
| Room 7 | Main | Family Ro | 15.32 | 16.4 | |
| Room 8 | Main | Breakfast | 11.41 | 16.17 | |
| Room 9 | Main | Kitchen | 10.76 | 12.92 | |
| Room 10 | Main | Dining Ro | 11.15 | 13.42 | |
| Room 11 | Main | Living Ro | 11.15 | 16.07 | |
| Room 12 | Main | Bathroom | 6.76 | 5.08 | 2 Pc Bath |
| Room 13 | Main | Laundry | 12.23 | 10.99 | |
| Room 14 | Basement | Recreatio | 22.24 | 25.81 | |
| Room 15 | Basement | Bedroom | 21.16 | 15.74 |
| Washroom Type | No. of Pieces | Level |
| Washroom Type 1 | 5 | Second |
| Washroom Type 2 | 4 | Second |
| Washroom Type 3 | 3 | Basement |
| Washroom Type 4 | 2 | Main |
| Washroom Type 5 | 0 |
| Total Area: | 0.00 |
| Approximatly Age: | 16-30 |
| Property Type: | Detached |
| Style: | 2-Storey |
| Exterior: | Brick, Vinyl Siding |
| Garage Type: | Attached |
| (Parking/)Drive: | Private Do |
| Drive Parking Spaces: | 2 |
| Park #1 | |
| Parking Type: | Private Do |
| Park #2 | |
| Parking Type: | Private Do |
| Pool: | Inground |
| Other Structures: | Shed |
| Approximatly Age: | 16-30 |
| Approximatly Square Footage: | 2500-3000 |
| Property Features: | Place Of Wor, Public Transit |
| CAC Included: | N |
| Water Included: | N |
| Cabel TV Included: | N |
| Common Elements Included: | N |
| Heat Included: | N |
| Parking Included: | N |
| Condo Tax Included: | N |
| Building Insurance Included: | N |
| Fireplace/Stove: | Y |
| Heat Type: | Forced Air |
| Central Air Conditioning: | Central Air |
| Central Vac: | Y |
| Laundry Level: | Syste |
| Ensuite Laundry: | F |
| Sewers: | Sewer |
$
%
Years
This calculator is for demonstration purposes only. Always consult a professional
financial advisor before making personal financial decisions.
| Although the information displayed is believed to be accurate, no warranties or representations are made of any kind. |
| RE/MAX ESCARPMENT REALTY INC. |
|
|

Sumit Chopra
Broker
Dir:
647-964-2184
Bus:
905-230-3100
Fax:
905-230-8577
| Virtual Tour | Book Showing | Email a Friend |
Jump To:
At a Glance:
| Type: | Freehold - Detached |
| Area: | Halton |
| Municipality: | Burlington |
| Neighbourhood: | Rose |
| Style: | 2-Storey |
| Approximate Age: | 16-30 |
| Tax: | $8,466.38 |
| Beds: | 4+1 |
| Baths: | 4 |
| Fireplace: | Y |
| Pool: | Inground |
Locatin Map:
Payment Calculator:

