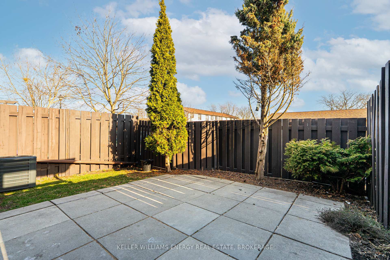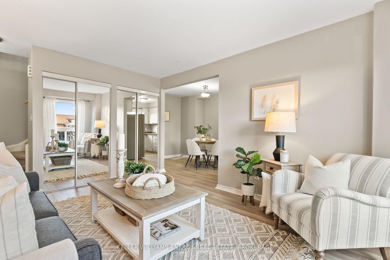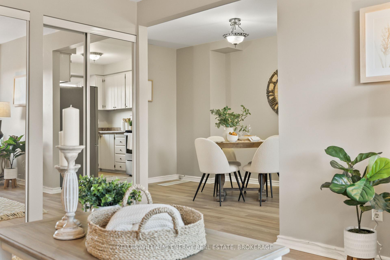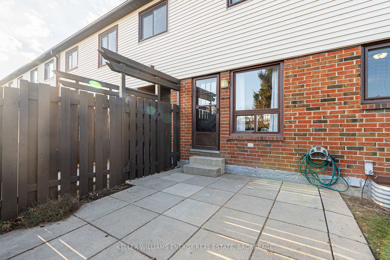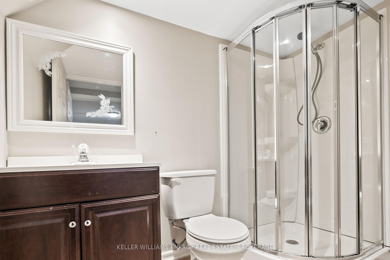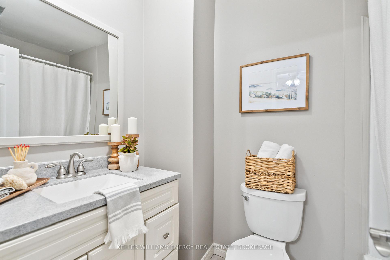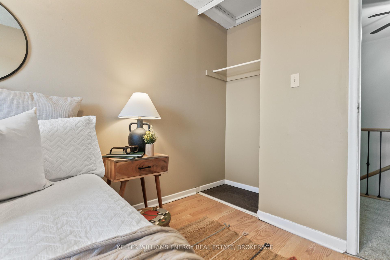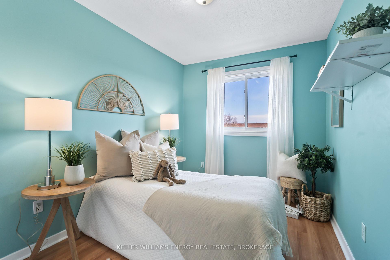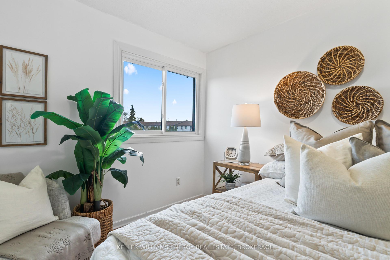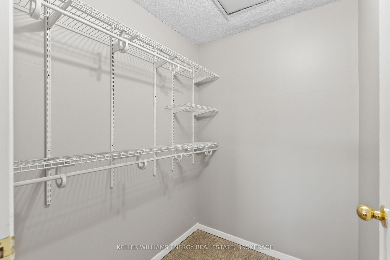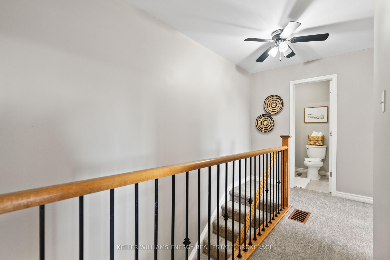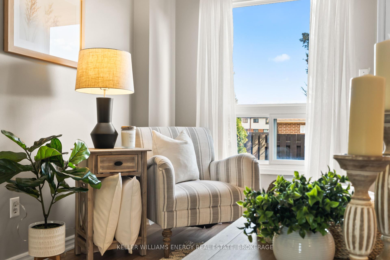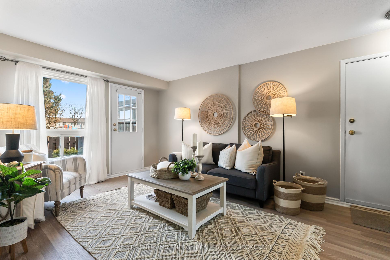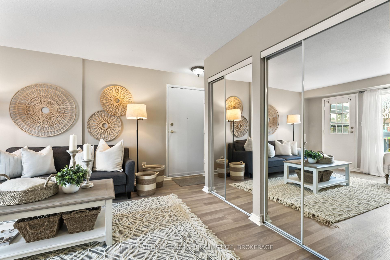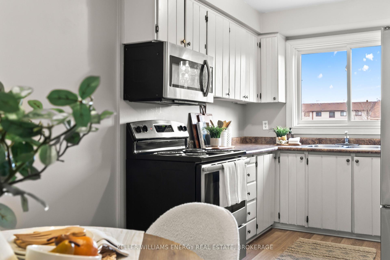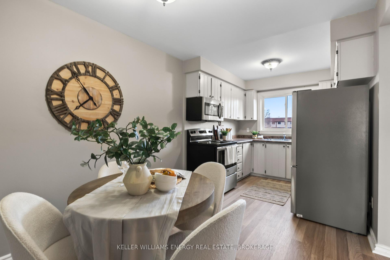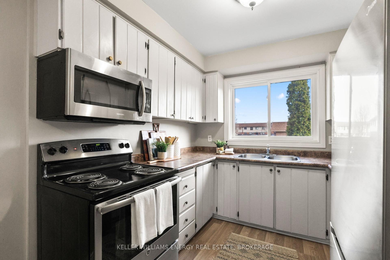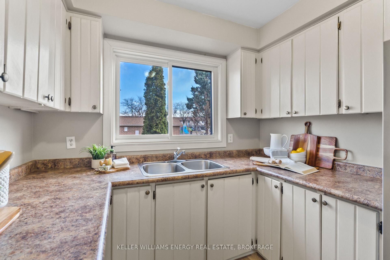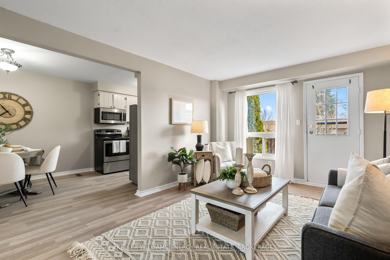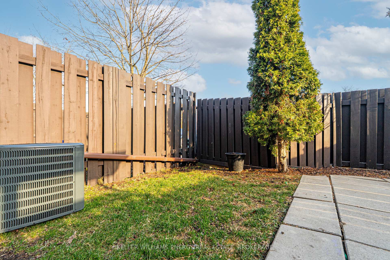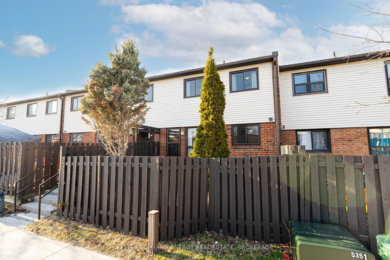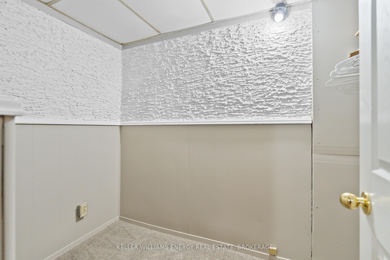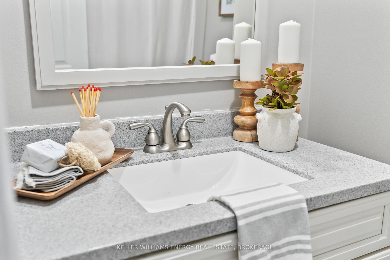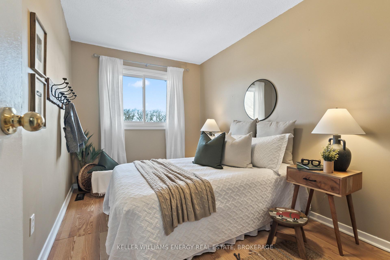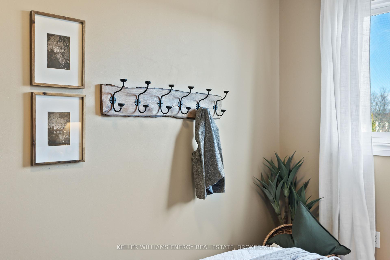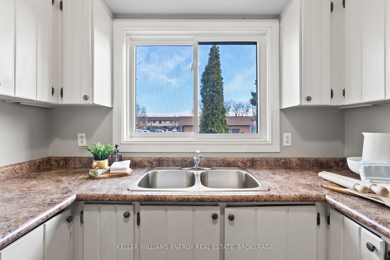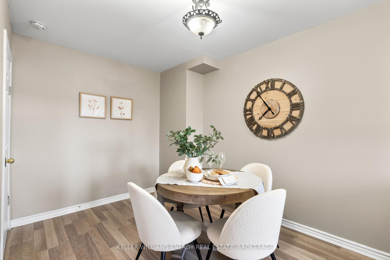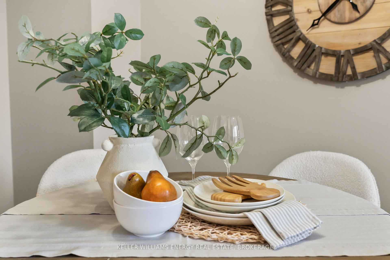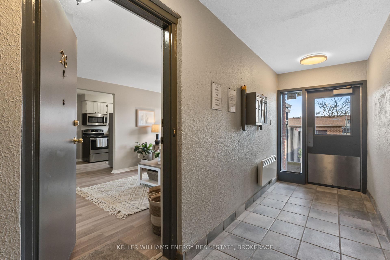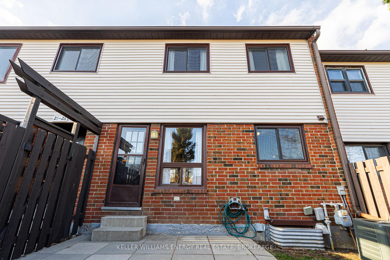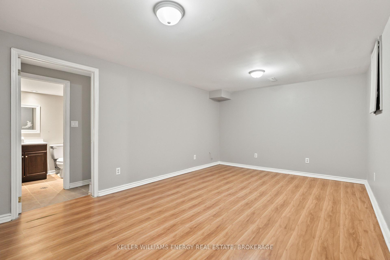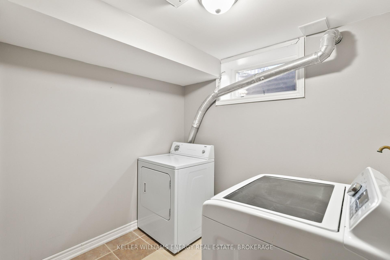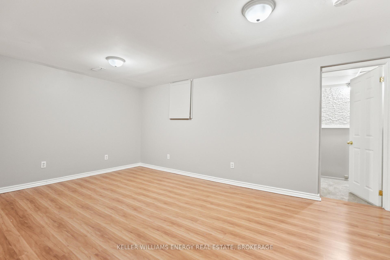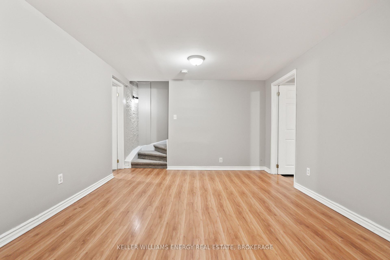$449,900
Available - For Sale
Listing ID: E12147106
960 Glen Stre , Oshawa, L1J 6E8, Durham
| Well-Maintained Townhome In Convenient Location Close To Transit, The 401, GO Station, Shopping, Schools, Parks & Just Minutes To Beautiful Lakefront Trails. This Move-In Ready Home Is A Fantastic Opportunity To Enter The Market, W/ Low Maintenance! The Bright & Airy Main Floor Features Brand New Laminate Flooring Throughout, A Combined Kitchen & Dining Area, & A Spacious Living Room With A Large Window Overlooking The Patio & Fully Fenced Yard - Perfect For Relaxing Or Entertaining. Upstairs, You'll Find Three Generous Bedrooms W/ Laminate Flooring, Including A Primary Bedroom With Walk-In Closet, Plus A 4-Piece Bathroom. The Finished Basement Adds Extra Living Space With A Spacious Rec Room, 3-Piece Bathroom, Laundry Area, & Ample Storage Space. Maintenance Fees Include: Hydro, Water, Grass Cutting, Visitor Parking & Common Elements, Including An In-Ground Pool & Playground For Residents, Plus A School Located Right Across The Street! Extras: New A/C (2025), New Bedroom & Kitchen Windows (2025), New Fridge (2024), New Main Level Laminate Floors (2025), New Carpet On Stairs & Landing (2025), Updated Electrical W/ ESA Certificate(2025). Don't Miss Your Opportunity To Own A Piece Of The Market With This Move In Ready Home! |
| Price | $449,900 |
| Taxes: | $1889.90 |
| Occupancy: | Vacant |
| Address: | 960 Glen Stre , Oshawa, L1J 6E8, Durham |
| Postal Code: | L1J 6E8 |
| Province/State: | Durham |
| Directions/Cross Streets: | Oxford St / Porter St |
| Level/Floor | Room | Length(ft) | Width(ft) | Descriptions | |
| Room 1 | Main | Living Ro | 14.86 | 11.28 | Laminate, Large Window, W/O To Patio |
| Room 2 | Main | Kitchen | 10 | 8.56 | Laminate, Combined w/Dining, Window |
| Room 3 | Main | Dining Ro | 12.17 | 7.54 | Laminate, Combined w/Kitchen |
| Room 4 | Upper | Primary B | 14.2 | 9.02 | Laminate, Walk-In Closet(s), Window |
| Room 5 | Upper | Bedroom 2 | 10.69 | 8.17 | Laminate, Closet, Window |
| Room 6 | Upper | Bedroom 3 | 12.1 | 8.04 | Laminate, Closet, Window |
| Room 7 | Basement | Recreatio | 16.43 | 11.09 | Laminate |
| Room 8 | Basement | Laundry | 6.79 | 7.94 | Separate Room, Window |
| Washroom Type | No. of Pieces | Level |
| Washroom Type 1 | 4 | Second |
| Washroom Type 2 | 3 | Basement |
| Washroom Type 3 | 0 | |
| Washroom Type 4 | 0 | |
| Washroom Type 5 | 0 |
| Total Area: | 0.00 |
| Washrooms: | 2 |
| Heat Type: | Forced Air |
| Central Air Conditioning: | Central Air |
$
%
Years
This calculator is for demonstration purposes only. Always consult a professional
financial advisor before making personal financial decisions.
| Although the information displayed is believed to be accurate, no warranties or representations are made of any kind. |
| KELLER WILLIAMS ENERGY REAL ESTATE, BROKERAGE |
|
|

Sumit Chopra
Broker
Dir:
647-964-2184
Bus:
905-230-3100
Fax:
905-230-8577
| Book Showing | Email a Friend |
Jump To:
At a Glance:
| Type: | Com - Condo Townhouse |
| Area: | Durham |
| Municipality: | Oshawa |
| Neighbourhood: | Lakeview |
| Style: | 2-Storey |
| Tax: | $1,889.9 |
| Maintenance Fee: | $544.8 |
| Beds: | 3 |
| Baths: | 2 |
| Fireplace: | N |
Locatin Map:
Payment Calculator:

