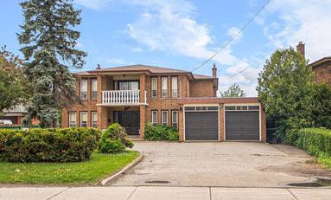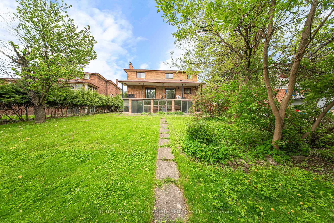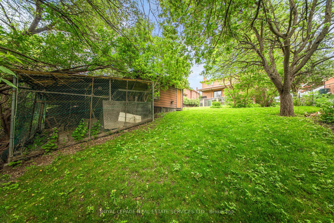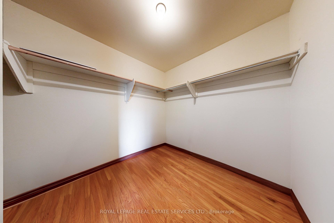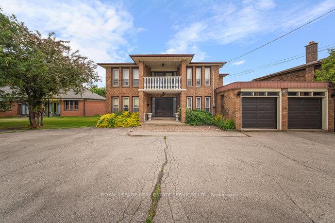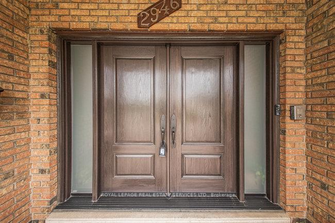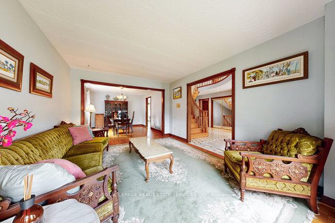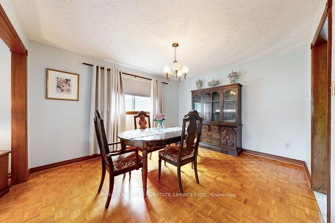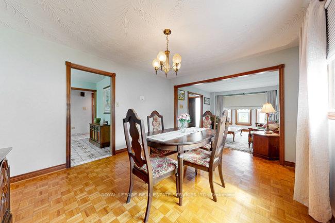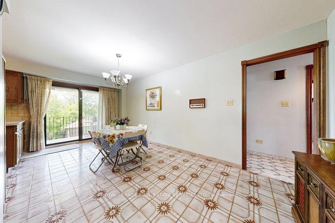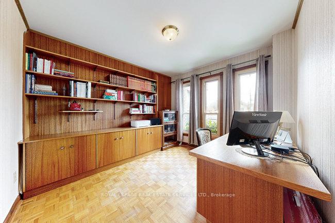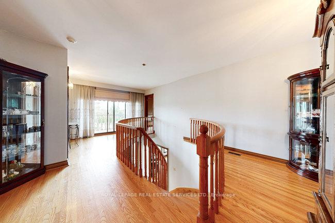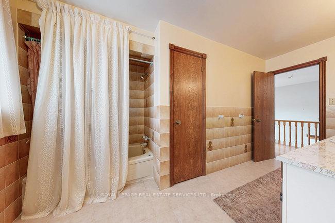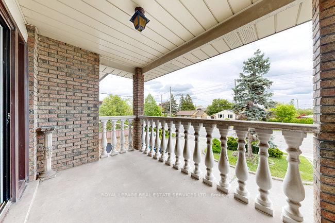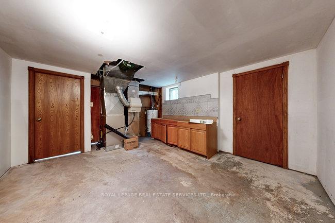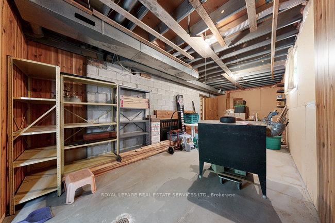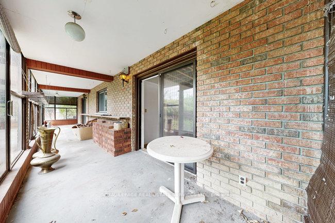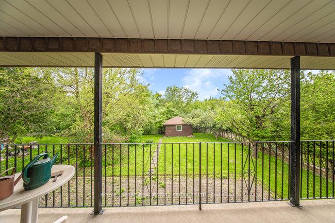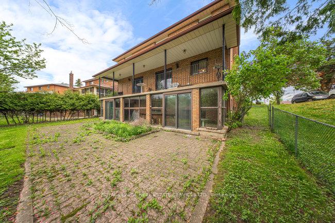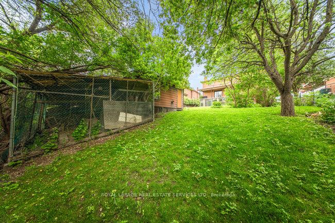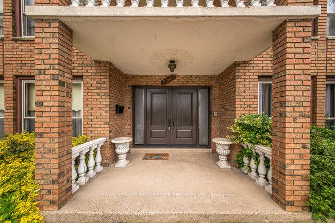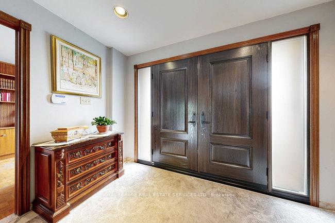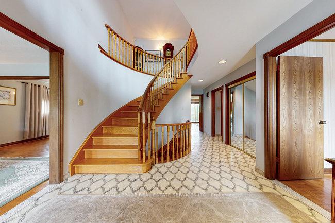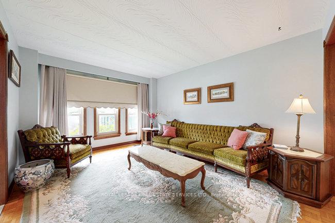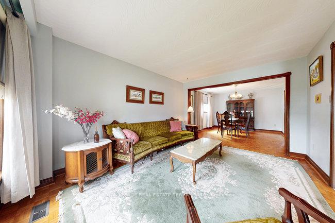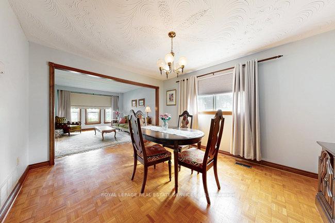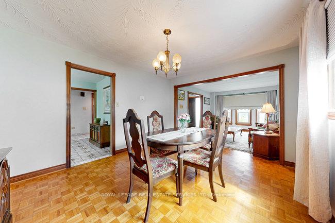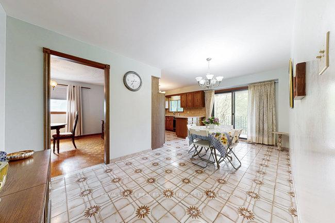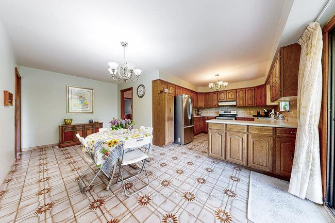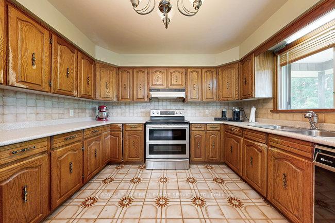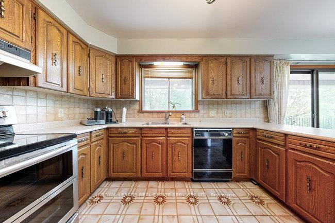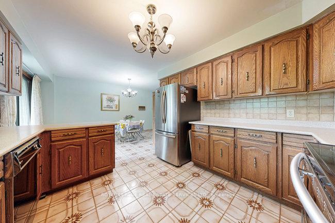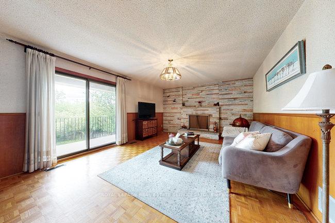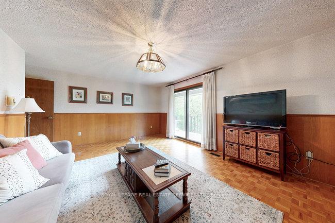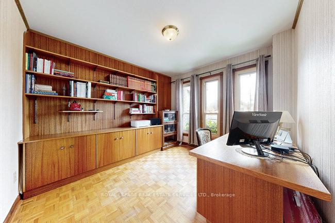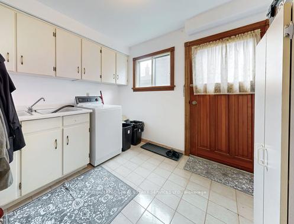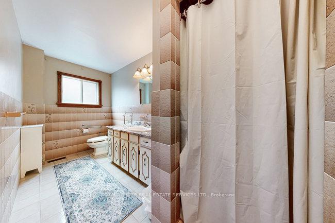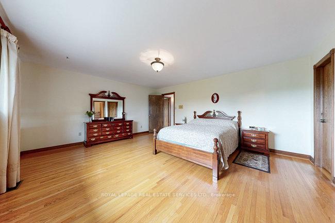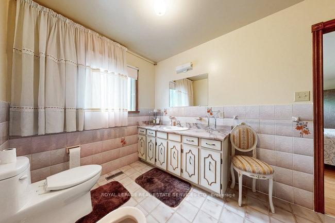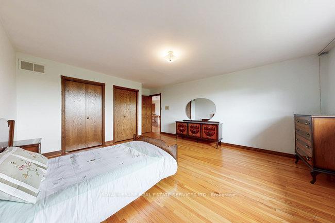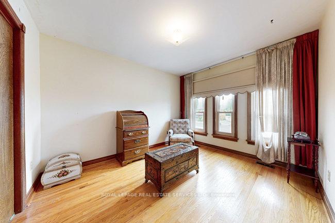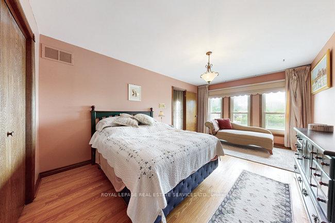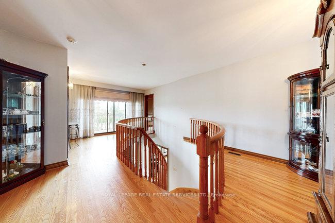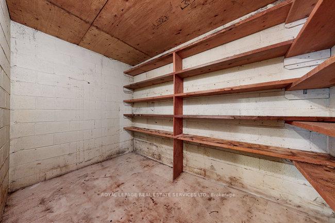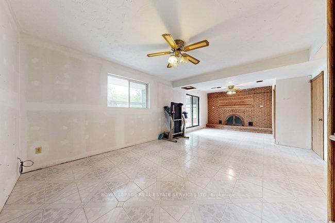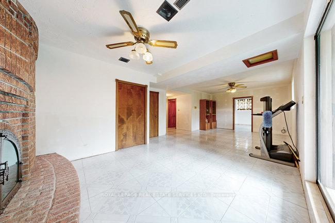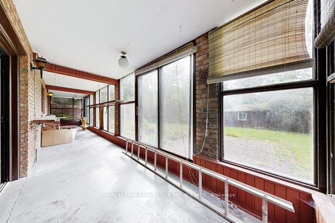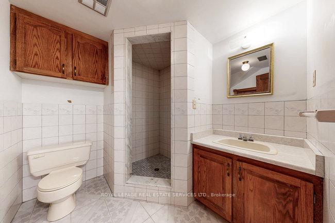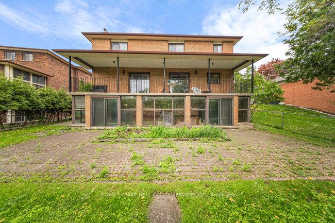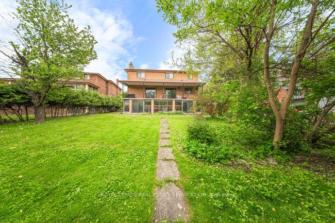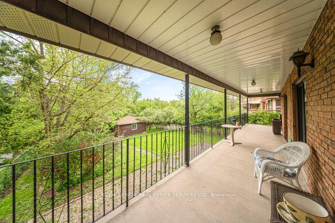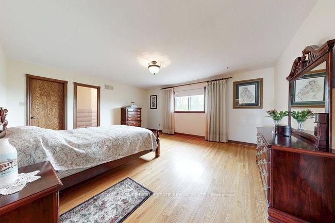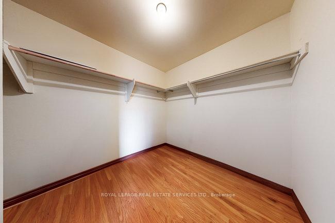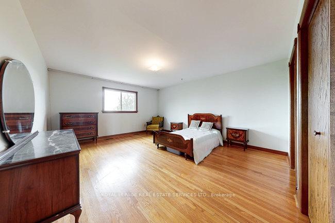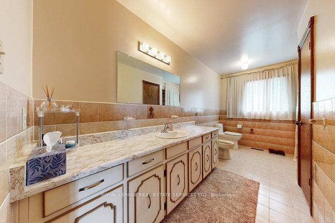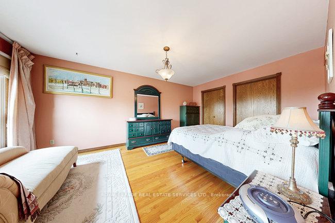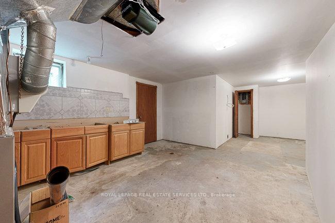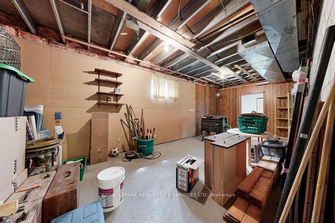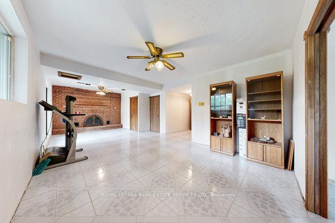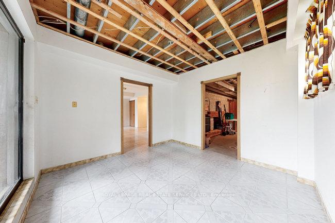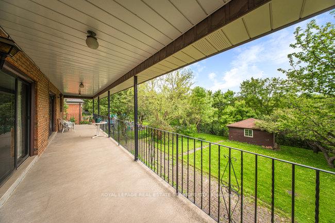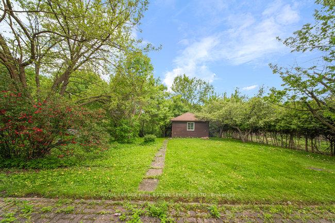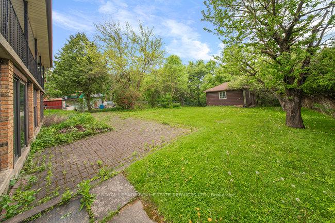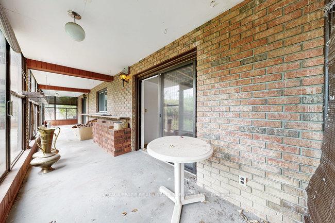$1,650,000
Available - For Sale
Listing ID: W12158926
2946 Weston Road , Toronto, M9M 2S7, Toronto
| Fantastic Opportunity to Own A Detached 2-Storey Home on Premium Ravine Lot In The Humberlea Community! Over 3200 sq ft (above grade). Main Floor Features Double Door Entrance, Eat In Kitchen With W/O To Balcony, Combined Living/Dining Room, Den, Family Room W fireplace & with W/O to Balcony, Main Floor Laundry. The 2nd Floor features 4 Spacious Bedrooms, a 3-piece Ensuite in the Primary , and a 4-PC Bath. Basement Features a Rec Room W fireplace and W/O to backyard. Cold Room, and a bedroom. Exterior Features- Private Paved Driveway, ample parking space and Double Car Garage. Create your own Private Oasis. Humber River Walking/ Bike Path, Schools, Parks, Weston Up Express, Transit, Golf, Easy Access to Hwy 401 & 400, Airport, Places Of Worship, Shops. *PUBLIC OPEN HOUSE THIS SATURDAY MAY 24 from 2:00pm-4:00pm* |
| Price | $1,650,000 |
| Taxes: | $6380.38 |
| Occupancy: | Owner |
| Address: | 2946 Weston Road , Toronto, M9M 2S7, Toronto |
| Directions/Cross Streets: | Weston Rd / Sheppard Ave. |
| Rooms: | 12 |
| Rooms +: | 4 |
| Bedrooms: | 4 |
| Bedrooms +: | 1 |
| Family Room: | T |
| Basement: | Separate Ent, Walk-Out |
| Level/Floor | Room | Length(ft) | Width(ft) | Descriptions | |
| Room 1 | Main | Foyer | 11.09 | 17.55 | Double Doors, Double Closet, Open Stairs |
| Room 2 | Main | Living Ro | 11.41 | 14.83 | Parquet, Window, Overlooks Dining |
| Room 3 | Main | Dining Ro | 11.41 | 13.64 | Parquet, Window, Overlooks Living |
| Room 4 | Main | Kitchen | 10.89 | 11.64 | Tile Floor, Eat-in Kitchen, W/O To Balcony |
| Room 5 | Main | Breakfast | 18.86 | 9.02 | Tile Floor, W/O To Balcony |
| Room 6 | Main | Family Ro | 13.38 | 18.43 | Parquet, Fireplace, W/O To Balcony |
| Room 7 | Main | Den | 9.81 | 10.92 | Parquet, Window |
| Room 8 | Main | Laundry | 9.81 | 8.59 | Tile Floor, Side Door |
| Room 9 | Second | Primary B | 15.35 | 17.88 | Hardwood Floor, Walk-In Closet(s), 3 Pc Ensuite |
| Room 10 | Second | Bedroom 2 | 14.4 | 16.92 | Hardwood Floor, His and Hers Closets, Window |
| Room 11 | Second | Bedroom 3 | 9.91 | 11.78 | Hardwood Floor, Double Closet, Window |
| Room 12 | Second | Bedroom 4 | 11.32 | 17.35 | Hardwood Floor, His and Hers Closets, Large Window |
| Room 13 | Basement | Recreatio | 11.58 | 27.22 | Tile Floor, Fireplace, W/O To Yard |
| Room 14 | Basement | Utility R | 13.25 | 15.81 | |
| Room 15 | Basement | Cold Room | 6.4 | 10.63 |
| Washroom Type | No. of Pieces | Level |
| Washroom Type 1 | 3 | Main |
| Washroom Type 2 | 3 | Second |
| Washroom Type 3 | 4 | Second |
| Washroom Type 4 | 3 | Basement |
| Washroom Type 5 | 0 |
| Total Area: | 0.00 |
| Property Type: | Detached |
| Style: | 2-Storey |
| Exterior: | Brick, Concrete |
| Garage Type: | Attached |
| Drive Parking Spaces: | 4 |
| Pool: | None |
| Approximatly Square Footage: | 3000-3500 |
| Property Features: | Ravine, River/Stream |
| CAC Included: | N |
| Water Included: | N |
| Cabel TV Included: | N |
| Common Elements Included: | N |
| Heat Included: | N |
| Parking Included: | N |
| Condo Tax Included: | N |
| Building Insurance Included: | N |
| Fireplace/Stove: | Y |
| Heat Type: | Forced Air |
| Central Air Conditioning: | Central Air |
| Central Vac: | N |
| Laundry Level: | Syste |
| Ensuite Laundry: | F |
| Sewers: | Sewer |
$
%
Years
This calculator is for demonstration purposes only. Always consult a professional
financial advisor before making personal financial decisions.
| Although the information displayed is believed to be accurate, no warranties or representations are made of any kind. |
| ROYAL LEPAGE REAL ESTATE SERVICES LTD. |
|
|

Sumit Chopra
Broker
Dir:
647-964-2184
Bus:
905-230-3100
Fax:
905-230-8577
| Virtual Tour | Book Showing | Email a Friend |
Jump To:
At a Glance:
| Type: | Freehold - Detached |
| Area: | Toronto |
| Municipality: | Toronto W05 |
| Neighbourhood: | Humberlea-Pelmo Park W5 |
| Style: | 2-Storey |
| Tax: | $6,380.38 |
| Beds: | 4+1 |
| Baths: | 4 |
| Fireplace: | Y |
| Pool: | None |
Locatin Map:
Payment Calculator:

