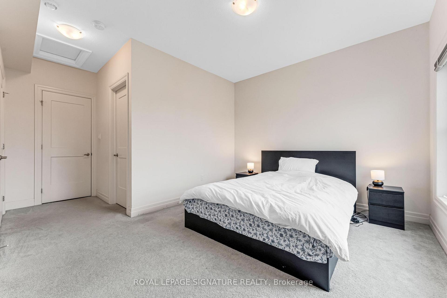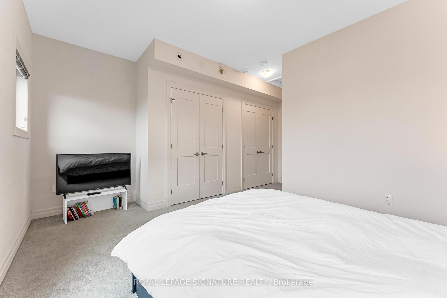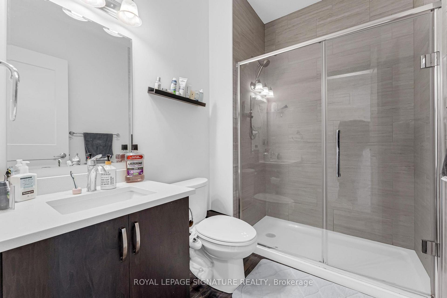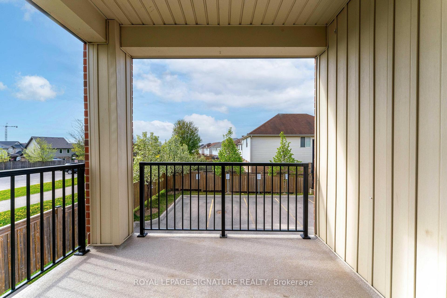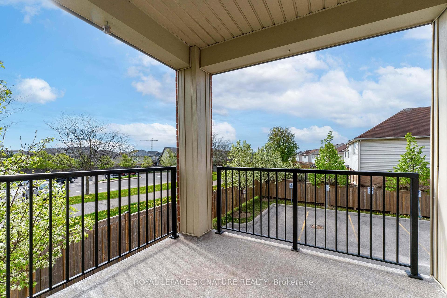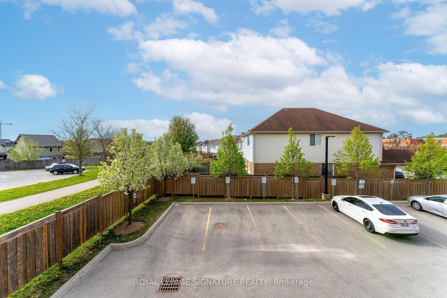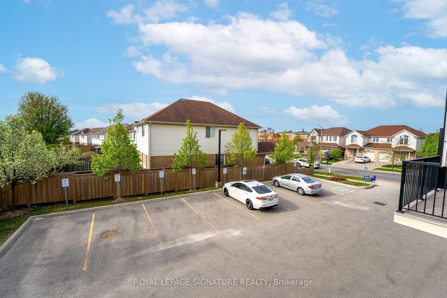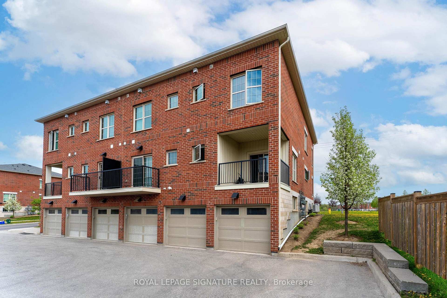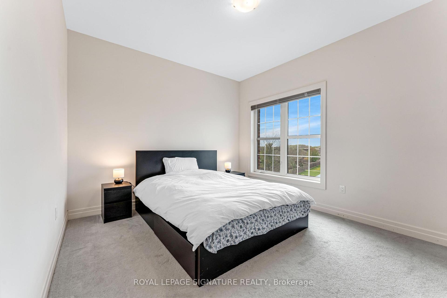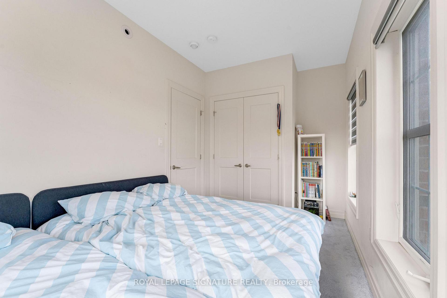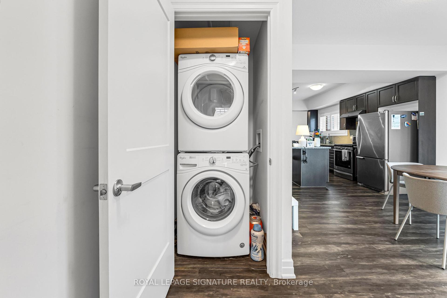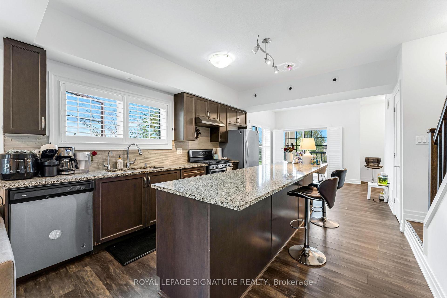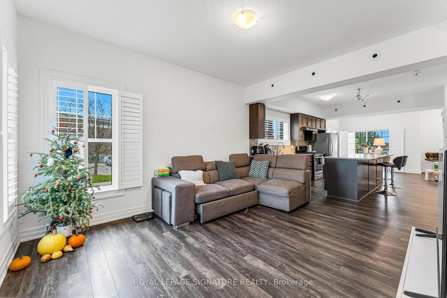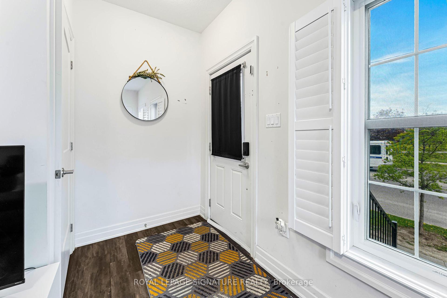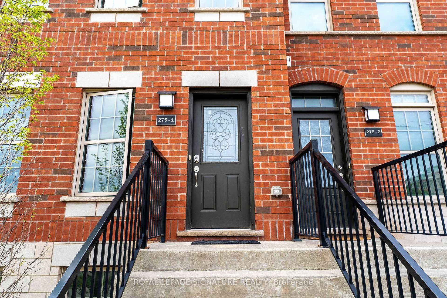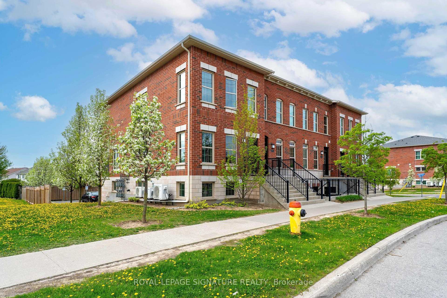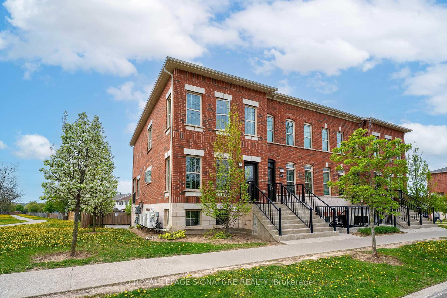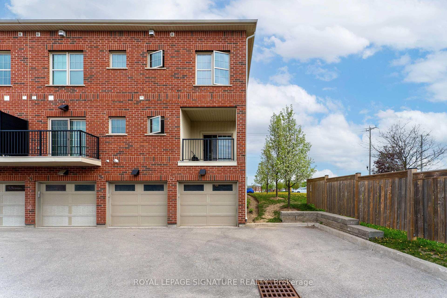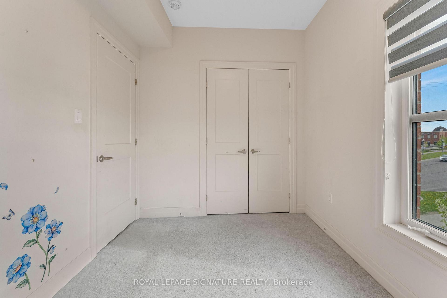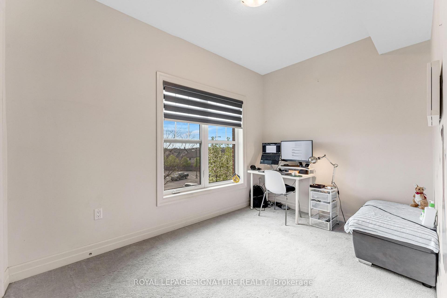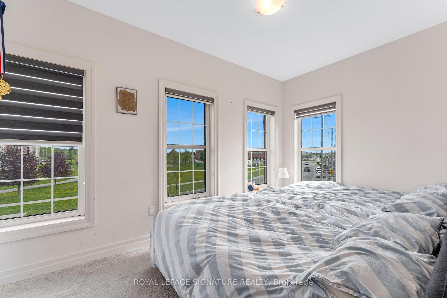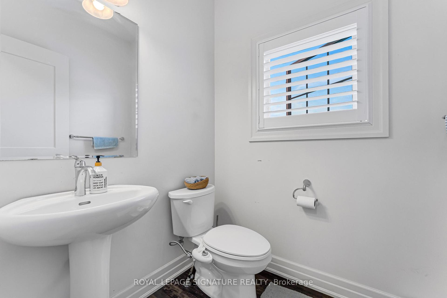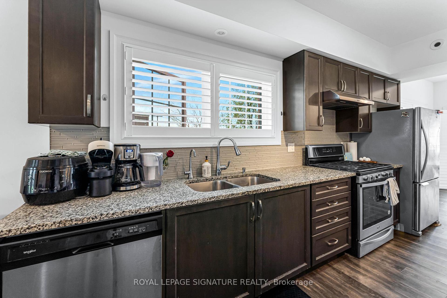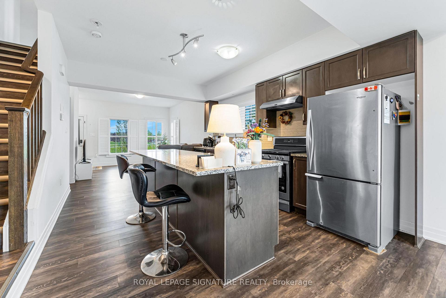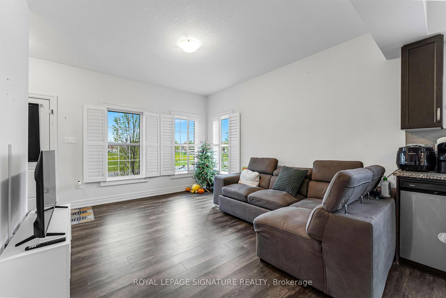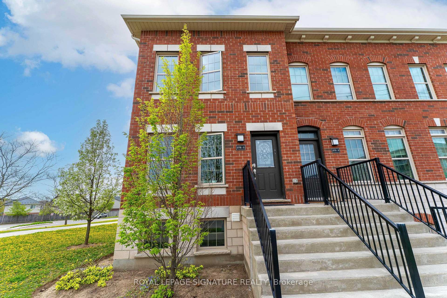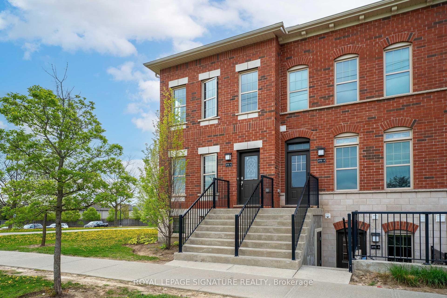$685,000
Available - For Sale
Listing ID: X12163683
275 Max Becker Driv , Kitchener, N2E 4G2, Waterloo
| Welcome to this charming corner townhome offering 1,560 square feet of modern, well-designed living space. Featuring 3 spacious bedrooms and2.5 bathrooms, this home showcases an open-concept layout with 9-footceilings and luxury vinyl plank flooring throughout the main floor. The contemporary kitchen is equipped with a stunning 10-foot island, extended polished granite counter tops, a walk-in pantry, and sleek finishes perfect for both everyday living and entertaining. The primary bedroom includes a private 3-piece en-suite, providing a peaceful retreat, while the convenience of en-suite laundry adds to the home's practicality. Enjoy the added bonus of an enclosed balcony, ideal for relaxing or hosting guests, along with an attached garage for secure, direct access. Located within walking distance to grocery stores, shopping, a fitness center, and a community center, this home offers both comfort and convenience. Homes like this don't stay on the market for long! Schedule your private showing today and see firsth and why this could be your perfect next home. |
| Price | $685,000 |
| Taxes: | $3500.00 |
| Occupancy: | Tenant |
| Address: | 275 Max Becker Driv , Kitchener, N2E 4G2, Waterloo |
| Postal Code: | N2E 4G2 |
| Province/State: | Waterloo |
| Directions/Cross Streets: | Max Becker & Commonwealth |
| Level/Floor | Room | Length(ft) | Width(ft) | Descriptions | |
| Room 1 | Main | Living Ro | 13.97 | 11.68 | Vinyl Floor, Open Concept, Overlooks Dining |
| Room 2 | Main | Kitchen | 14.99 | 11.68 | Centre Island, Eat-in Kitchen, Breakfast Area |
| Room 3 | Main | Dining Ro | 8.99 | 11.68 | Vinyl Floor, Combined w/Kitchen, Open Concept |
| Room 4 | Second | Primary B | 15.09 | 10.99 | Broadloom, 3 Pc Ensuite, Large Closet |
| Room 5 | Second | Bedroom 2 | 12.79 | 7.97 | Broadloom, Large Closet, Large Window |
| Room 6 | Second | Bedroom 3 | 11.97 | 7.97 | Broadloom, Large Closet, Large Window |
| Washroom Type | No. of Pieces | Level |
| Washroom Type 1 | 2 | Main |
| Washroom Type 2 | 3 | Second |
| Washroom Type 3 | 3 | Second |
| Washroom Type 4 | 0 | |
| Washroom Type 5 | 0 |
| Total Area: | 0.00 |
| Approximatly Age: | 6-10 |
| Washrooms: | 3 |
| Heat Type: | Baseboard |
| Central Air Conditioning: | Central Air |
| Elevator Lift: | False |
$
%
Years
This calculator is for demonstration purposes only. Always consult a professional
financial advisor before making personal financial decisions.
| Although the information displayed is believed to be accurate, no warranties or representations are made of any kind. |
| ROYAL LEPAGE SIGNATURE REALTY |
|
|

Sumit Chopra
Broker
Dir:
647-964-2184
Bus:
905-230-3100
Fax:
905-230-8577
| Book Showing | Email a Friend |
Jump To:
At a Glance:
| Type: | Com - Condo Townhouse |
| Area: | Waterloo |
| Municipality: | Kitchener |
| Neighbourhood: | Dufferin Grove |
| Style: | Stacked Townhous |
| Approximate Age: | 6-10 |
| Tax: | $3,500 |
| Maintenance Fee: | $510 |
| Beds: | 3 |
| Baths: | 3 |
| Fireplace: | N |
Locatin Map:
Payment Calculator:

