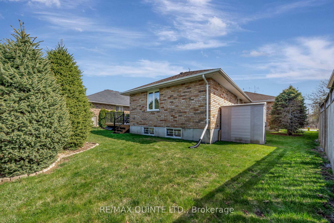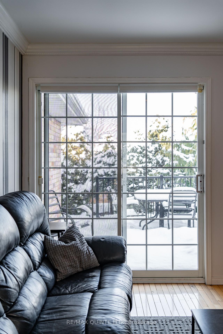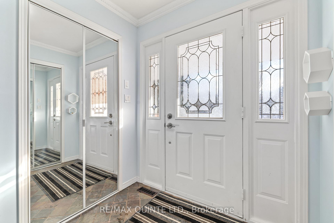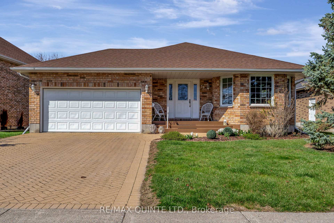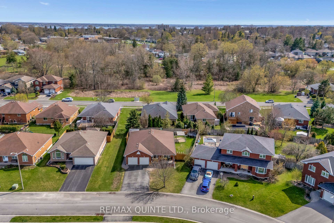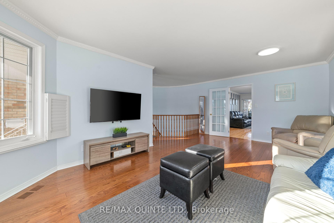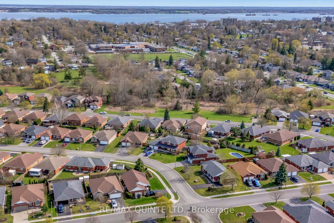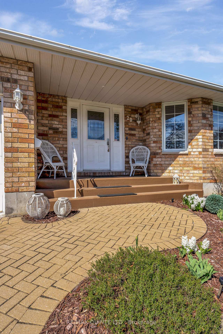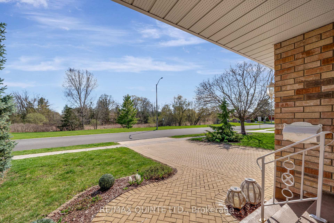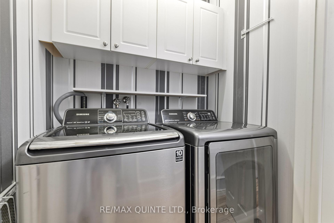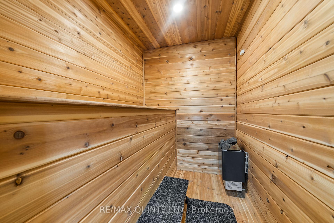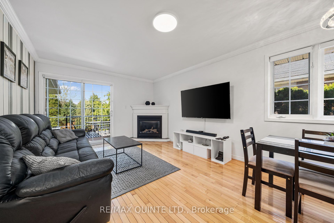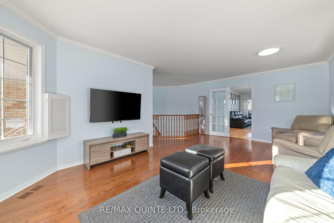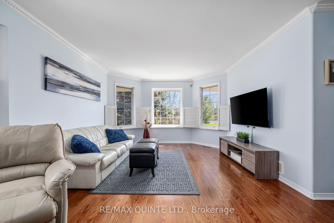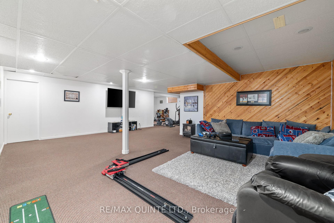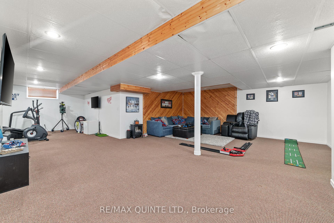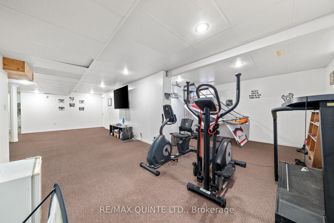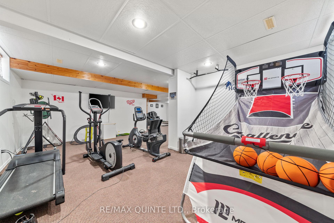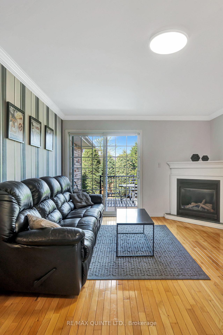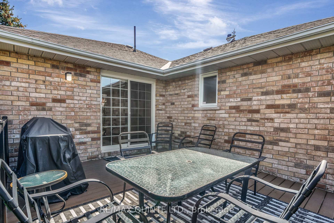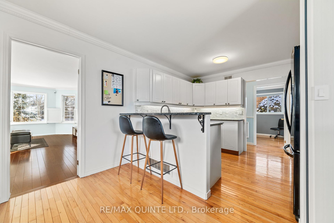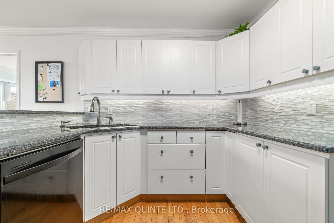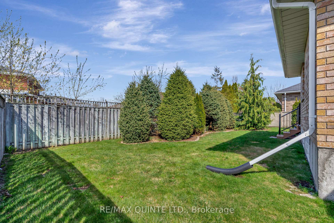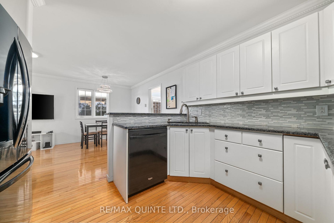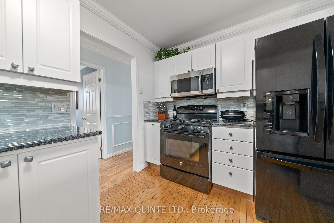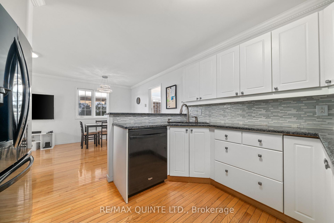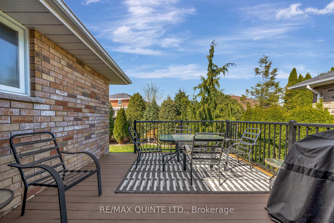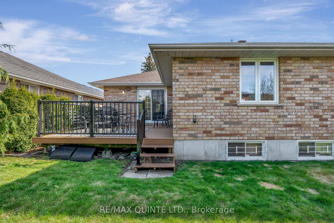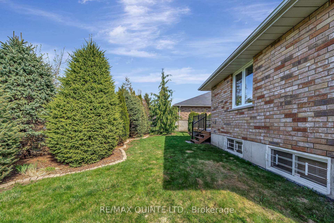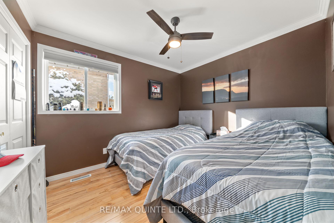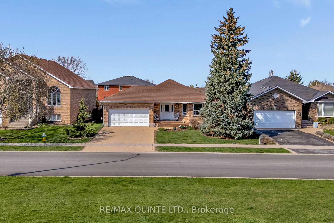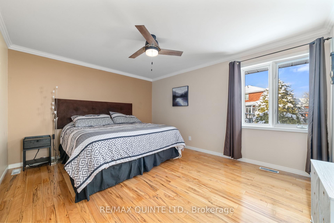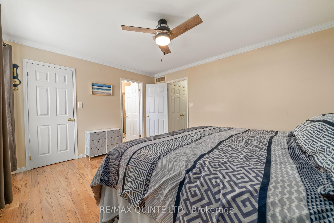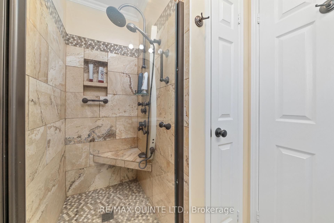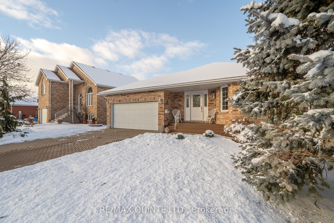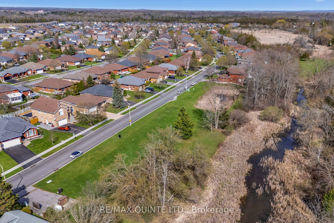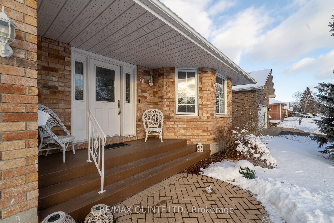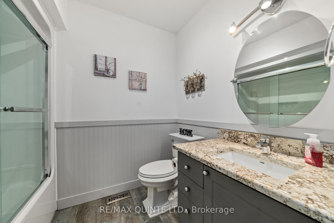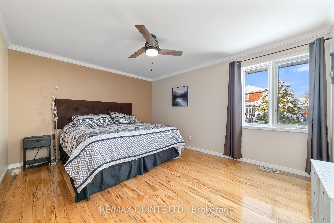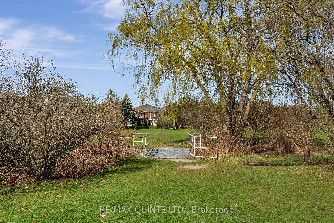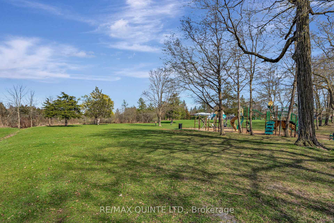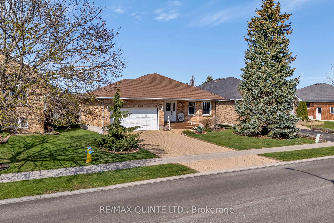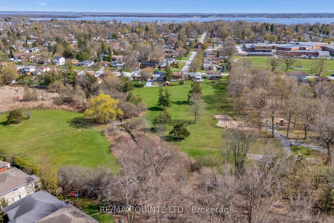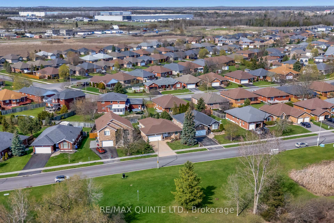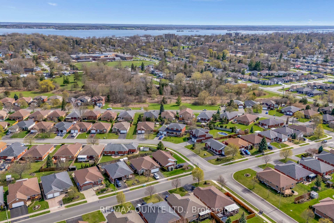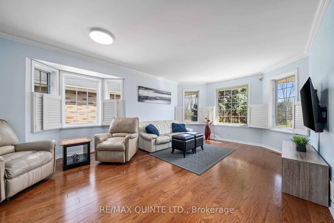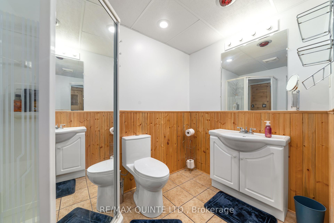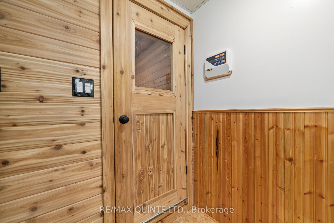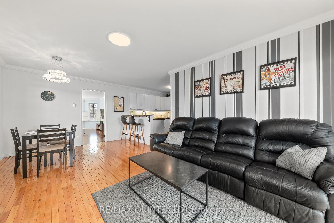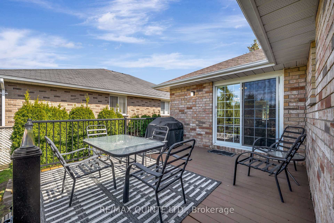$649,900
Available - For Sale
Listing ID: X12163689
20 Oak Ridge Boul , Belleville, K8N 5W1, Hastings
| Stanley Park Beauty - Wake up to an unspoiled view of 29 acres of pristine parkland right across Oak Ridge Blvd from your south facing bungalow. This protected green space is your permanent front-row seat to nature, always to be admired, never to be developed. Sip your morning coffee on the front porch, immersed in tranquility, or watch the sunset with a glass of vino each evening. Enjoy the 3-minute stroll across a scenic stream and a charming bridge to discover a brand-new playground, completed in 2021, a hidden, undiscovered gem, designed to get the kids off the couch for neighbourhood outdoor adventures year-round. This is more than a home, it's a retreat in nature's backyard. Stanley Park is a highly regarded East Hill residential subdivision where families enjoy a safe and exciting neighbourhood. With only two owners since construction in 1996, this meticulous home ticks all the boxes and is completely ready to move-in. A carpet-free main level with three bedrooms and 2 bathrooms, numerous updates including kitchen with granite counters and ceramic backsplash, newer windows, upgraded washrooms, main floor laundry, 2019 furnace, re-shingled roof and inside access to double attached garage. The fully finished lower level with a 3rd washroom and new sauna, is ideal for a family. Walk out from the main floor family room with gas fireplace to your wonderful backyard deck set amidst the abundant evergreens, tasteful landscaping with plenty of privacy for family entertainment. |
| Price | $649,900 |
| Taxes: | $4929.04 |
| Assessment Year: | 2024 |
| Occupancy: | Owner |
| Address: | 20 Oak Ridge Boul , Belleville, K8N 5W1, Hastings |
| Acreage: | < .50 |
| Directions/Cross Streets: | Farley Ave & Hickory Grove |
| Rooms: | 10 |
| Rooms +: | 7 |
| Bedrooms: | 3 |
| Bedrooms +: | 0 |
| Family Room: | T |
| Basement: | Finished, Full |
| Level/Floor | Room | Length(ft) | Width(ft) | Descriptions | |
| Room 1 | Ground | Foyer | 11.71 | 8.89 | Hardwood Floor, Circular Stairs |
| Room 2 | Ground | Living Ro | 13.84 | 20.5 | Hardwood Floor, Overlook Greenbelt |
| Room 3 | Ground | Dining Ro | 10.2 | 8.76 | Hardwood Floor |
| Room 4 | Ground | Family Ro | 11.58 | 11.18 | Hardwood Floor |
| Room 5 | Ground | Kitchen | 10.23 | 11.48 | Hardwood Floor, Granite Counters, Ceramic Backsplash |
| Room 6 | Ground | Primary B | 14.27 | 12.1 | Hardwood Floor, Walk-In Closet(s), 3 Pc Ensuite |
| Room 7 | Ground | Bedroom 2 | 8.92 | 10.5 | Hardwood Floor |
| Room 8 | Ground | Bedroom 3 | 8.92 | 9.61 | Hardwood Floor |
| Room 9 | Lower | Recreatio | 23.35 | 19.94 | |
| Room 10 | Lower | Exercise | 19.42 | 14.63 | |
| Room 11 | Lower | Game Room | 9.51 | 20.27 | |
| Room 12 | Ground | Bathroom | 8.36 | 7.97 | |
| Room 13 | Lower | Bathroom | 10.1 | 8.04 | |
| Room 14 | Lower | Other | 6.86 | 5.12 | |
| Room 15 | Ground | Bathroom | 4.99 | 8.86 |
| Washroom Type | No. of Pieces | Level |
| Washroom Type 1 | 4 | Ground |
| Washroom Type 2 | 3 | Ground |
| Washroom Type 3 | 3 | Lower |
| Washroom Type 4 | 0 | |
| Washroom Type 5 | 0 |
| Total Area: | 0.00 |
| Approximatly Age: | 16-30 |
| Property Type: | Detached |
| Style: | Bungalow |
| Exterior: | Brick |
| Garage Type: | Attached |
| (Parking/)Drive: | Private Do |
| Drive Parking Spaces: | 4 |
| Park #1 | |
| Parking Type: | Private Do |
| Park #2 | |
| Parking Type: | Private Do |
| Pool: | None |
| Other Structures: | Shed |
| Approximatly Age: | 16-30 |
| Approximatly Square Footage: | 1100-1500 |
| Property Features: | Ravine, River/Stream |
| CAC Included: | N |
| Water Included: | N |
| Cabel TV Included: | N |
| Common Elements Included: | N |
| Heat Included: | N |
| Parking Included: | N |
| Condo Tax Included: | N |
| Building Insurance Included: | N |
| Fireplace/Stove: | Y |
| Heat Type: | Forced Air |
| Central Air Conditioning: | Central Air |
| Central Vac: | Y |
| Laundry Level: | Syste |
| Ensuite Laundry: | F |
| Elevator Lift: | False |
| Sewers: | Sewer |
| Utilities-Cable: | Y |
| Utilities-Hydro: | Y |
$
%
Years
This calculator is for demonstration purposes only. Always consult a professional
financial advisor before making personal financial decisions.
| Although the information displayed is believed to be accurate, no warranties or representations are made of any kind. |
| RE/MAX QUINTE LTD. |
|
|

Sumit Chopra
Broker
Dir:
647-964-2184
Bus:
905-230-3100
Fax:
905-230-8577
| Book Showing | Email a Friend |
Jump To:
At a Glance:
| Type: | Freehold - Detached |
| Area: | Hastings |
| Municipality: | Belleville |
| Neighbourhood: | Belleville Ward |
| Style: | Bungalow |
| Approximate Age: | 16-30 |
| Tax: | $4,929.04 |
| Beds: | 3 |
| Baths: | 3 |
| Fireplace: | Y |
| Pool: | None |
Locatin Map:
Payment Calculator:


