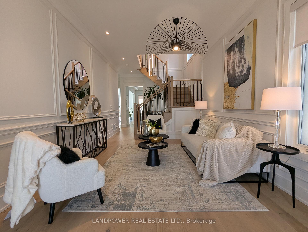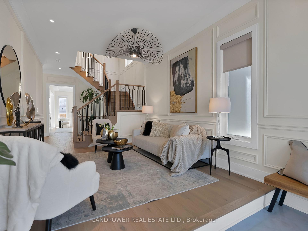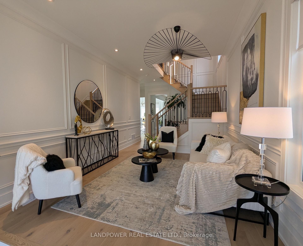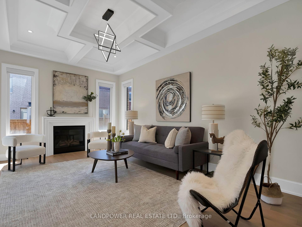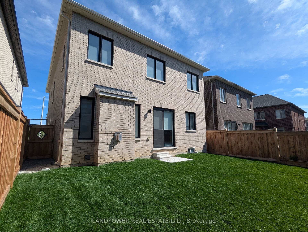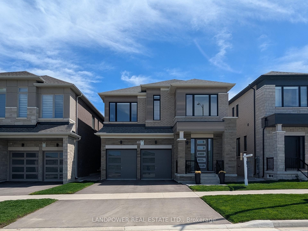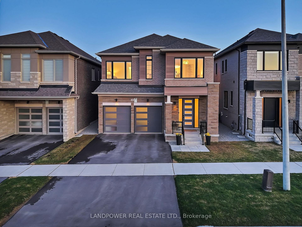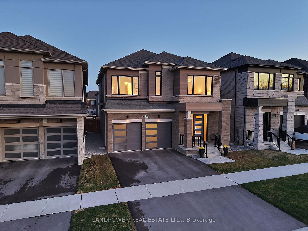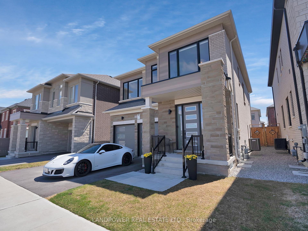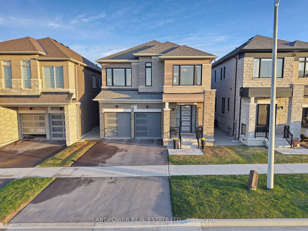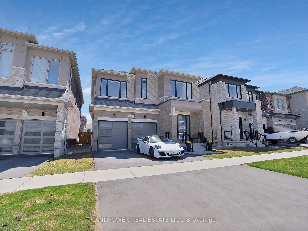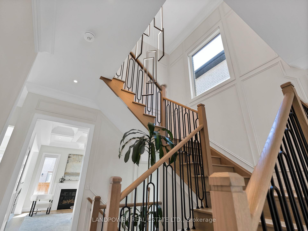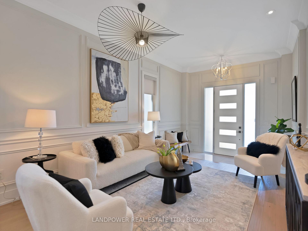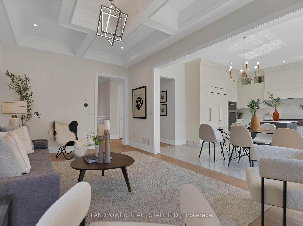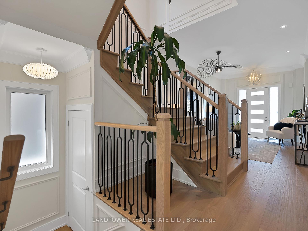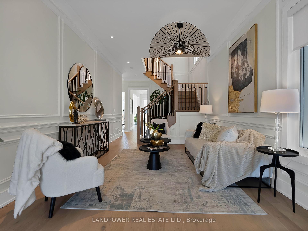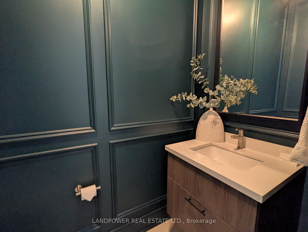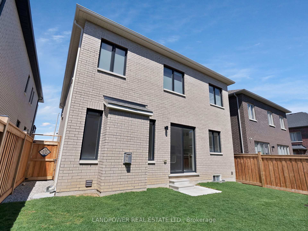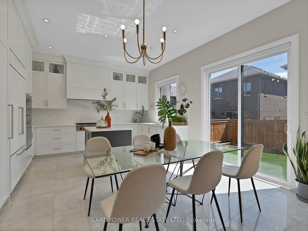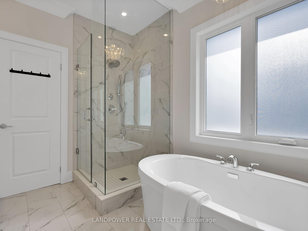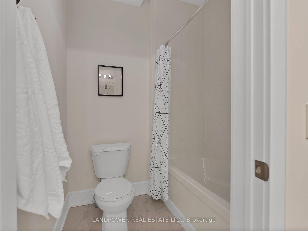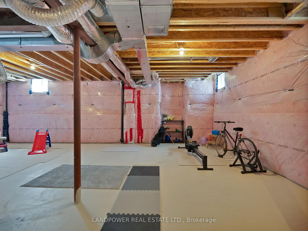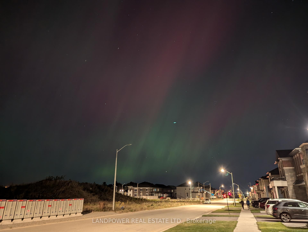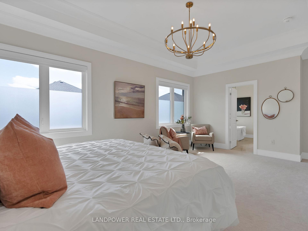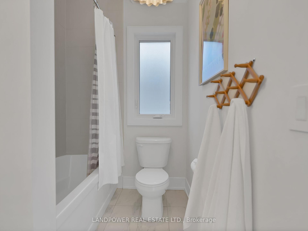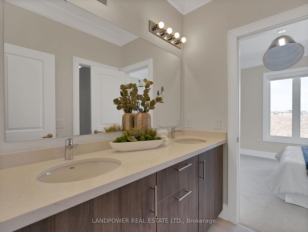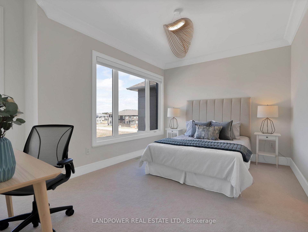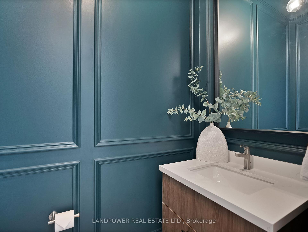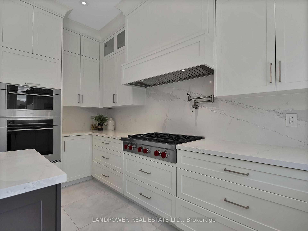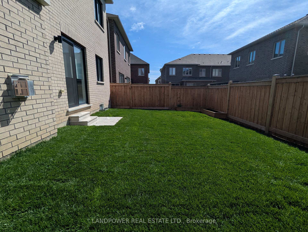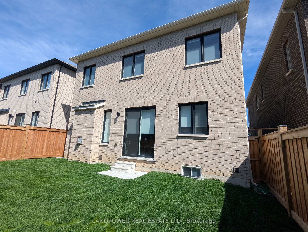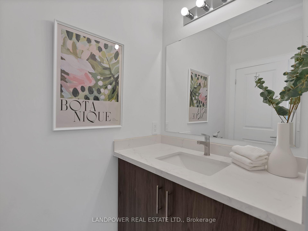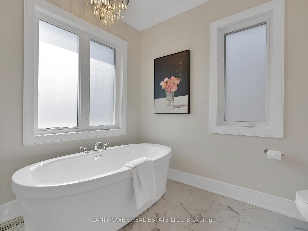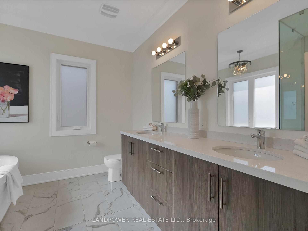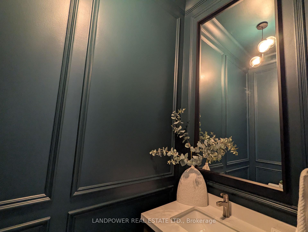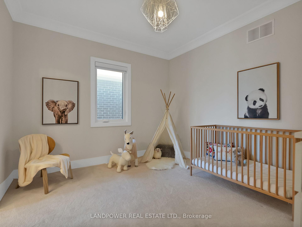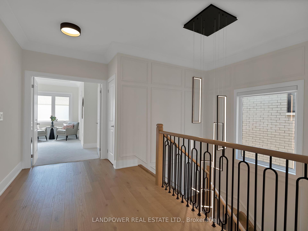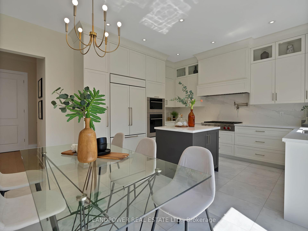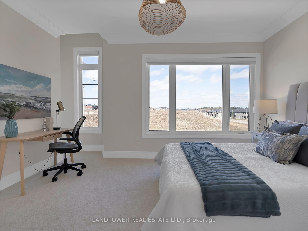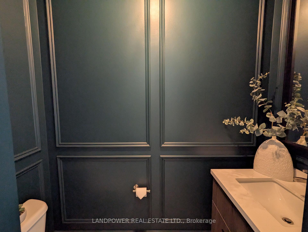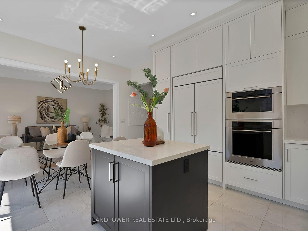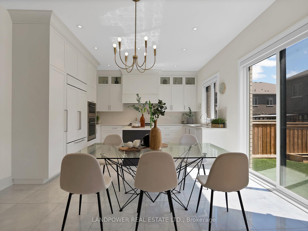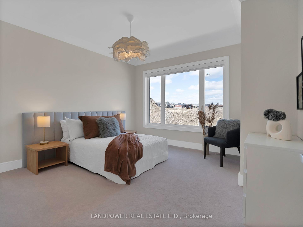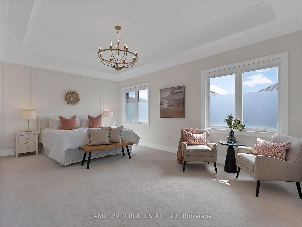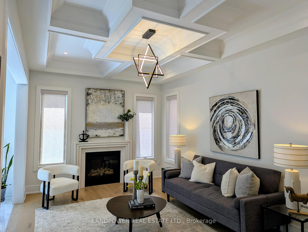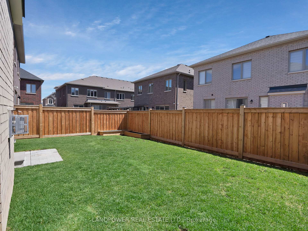$2,488,000
Available - For Sale
Listing ID: N12116850
35 Longworth Aven , Richmond Hill, L4E 1J2, York
| RARE GEM! 35 Longworth Ave. is Where Design, Detail, And Discretion Converge In A Modern Masterpiece. This Stunning Home Embodies Unobstructed Views And The Finest In Contemporary Living. Its Striking Modern Elevation, Large Glass Windows, And 8-Foot Exterior Doors Offer A Luxurious Presence From The Moment You Arrive. Inside, Every Square Foot Has Been Curated With Intention. The Heart Of The Home Is A Custom Designed Chef's Kitchen Featuring A Full Suite Of Integrated Wolf And Panelled Subzero Appliances, Dual-Tone Cabinetry With 7" Crown Moulding, Silestone Quartz Surfaces, Large Porcelain Tiles, And Refined Finishes Such As A Delta Pot Filler, Glass Uppers, And Soft-Close Hardware. It's A Kitchen As Functional As It Is Beautiful, Perfect For Entertaining Family & Friends. The Main Living Space Is Elevated By 10' Waffle Ceilings, A Plaster Fireplace Mantle, And Wide-Plank White Oak Hardwood Floors, All Framed By Elegant Wainscotting, Crown Moulding, Tall Baseboards, And Designer Lighting. Automated Window Treatments Provide Effortless Control Of Privacy And Light Throughout. Upstairs, The Primary Suite Is A Serene Sanctuary, Featuring A 10' Coffered Ceiling With Double Crown Moulding, Automated Blackout Shades, A Generous Walk-In Closet, And A Spa-Worthy Ensuite With A Freestanding Tub, Raised Quartz Double Vanity, And A Full Glass Shower With Moen Rain Head. Three Additional Bedrooms Offer Their Own Refined Touches, Ideal For Family, Guests, Or Private Study. Situated Minutes From Parks, Trails, Golf, Private Schools, Restaurants, Costco, Hwy 404 & Go Stations - 35 Longworth Offers A Lifestyle Of Quiet Prestige In One Of Richmond Hill's Most Coveted Enclaves Surrounded By Nature And Convenience. |
| Price | $2,488,000 |
| Taxes: | $7138.07 |
| Occupancy: | Owner |
| Address: | 35 Longworth Aven , Richmond Hill, L4E 1J2, York |
| Directions/Cross Streets: | Leslie St / Stouffville Rd |
| Rooms: | 8 |
| Bedrooms: | 4 |
| Bedrooms +: | 0 |
| Family Room: | T |
| Basement: | Full, Unfinished |
| Level/Floor | Room | Length(ft) | Width(ft) | Descriptions | |
| Room 1 | Ground | Kitchen | 8.99 | 14.69 | Quartz Counter, B/I Appliances, Centre Island |
| Room 2 | Ground | Living Ro | 11.38 | 13.97 | Hardwood Floor, Pot Lights, Crown Moulding |
| Room 3 | Ground | Family Ro | 11.61 | 17.09 | Hardwood Floor, Overlooks Backyard, Coffered Ceiling(s) |
| Room 4 | Ground | Breakfast | 8.99 | 14.69 | Porcelain Floor, Overlooks Garden, Eat-in Kitchen |
| Room 5 | Second | Primary B | 20.4 | 12.6 | Crown Moulding, Wainscoting, Coffered Ceiling(s) |
| Room 6 | Second | Bedroom 2 | 12.99 | 12.1 | Crown Moulding, Large Window, Ensuite Bath |
| Room 7 | Second | Bedroom 3 | 14.4 | 10.59 | Crown Moulding, Large Window, Ensuite Bath |
| Room 8 | Second | Bedroom 4 | 11.09 | 10.99 | Crown Moulding, Walk-In Closet(s), Ensuite Bath |
| Washroom Type | No. of Pieces | Level |
| Washroom Type 1 | 5 | Second |
| Washroom Type 2 | 4 | Second |
| Washroom Type 3 | 3 | Second |
| Washroom Type 4 | 2 | Main |
| Washroom Type 5 | 0 |
| Total Area: | 0.00 |
| Approximatly Age: | 0-5 |
| Property Type: | Detached |
| Style: | 2-Storey |
| Exterior: | Brick, Stone |
| Garage Type: | Built-In |
| (Parking/)Drive: | Private Do |
| Drive Parking Spaces: | 2 |
| Park #1 | |
| Parking Type: | Private Do |
| Park #2 | |
| Parking Type: | Private Do |
| Pool: | None |
| Other Structures: | Fence - Full |
| Approximatly Age: | 0-5 |
| Approximatly Square Footage: | 2500-3000 |
| Property Features: | Clear View, Fenced Yard |
| CAC Included: | N |
| Water Included: | N |
| Cabel TV Included: | N |
| Common Elements Included: | N |
| Heat Included: | N |
| Parking Included: | N |
| Condo Tax Included: | N |
| Building Insurance Included: | N |
| Fireplace/Stove: | Y |
| Heat Type: | Forced Air |
| Central Air Conditioning: | Central Air |
| Central Vac: | Y |
| Laundry Level: | Syste |
| Ensuite Laundry: | F |
| Sewers: | Sewer |
| Utilities-Cable: | A |
| Utilities-Hydro: | Y |
$
%
Years
This calculator is for demonstration purposes only. Always consult a professional
financial advisor before making personal financial decisions.
| Although the information displayed is believed to be accurate, no warranties or representations are made of any kind. |
| LANDPOWER REAL ESTATE LTD. |
|
|

Sumit Chopra
Broker
Dir:
647-964-2184
Bus:
905-230-3100
Fax:
905-230-8577
| Virtual Tour | Book Showing | Email a Friend |
Jump To:
At a Glance:
| Type: | Freehold - Detached |
| Area: | York |
| Municipality: | Richmond Hill |
| Neighbourhood: | Rural Richmond Hill |
| Style: | 2-Storey |
| Approximate Age: | 0-5 |
| Tax: | $7,138.07 |
| Beds: | 4 |
| Baths: | 4 |
| Fireplace: | Y |
| Pool: | None |
Locatin Map:
Payment Calculator:

