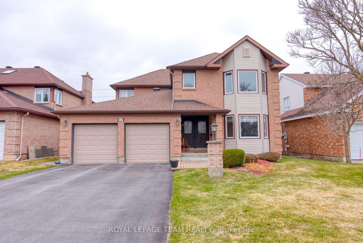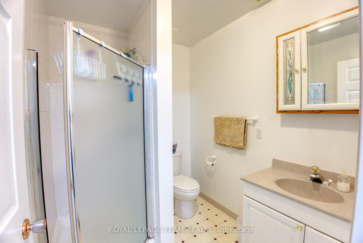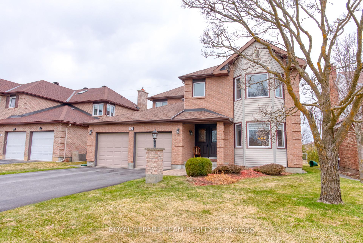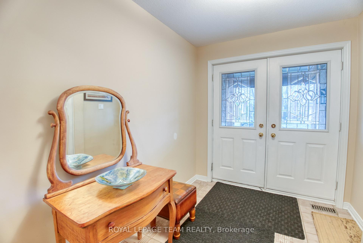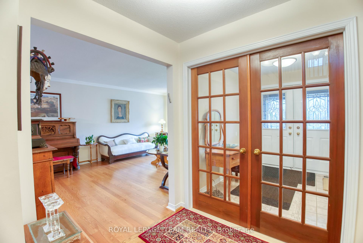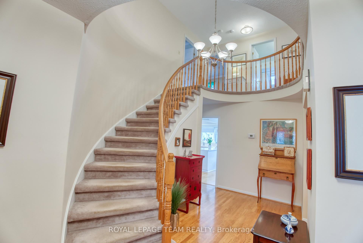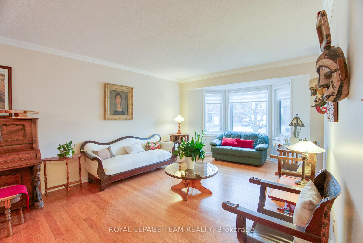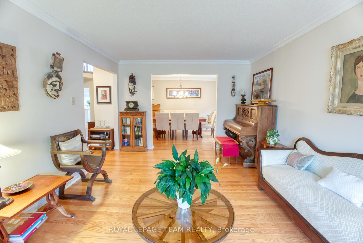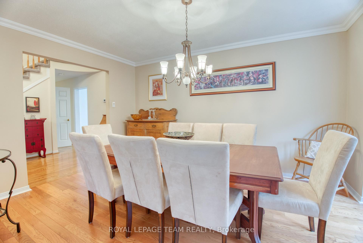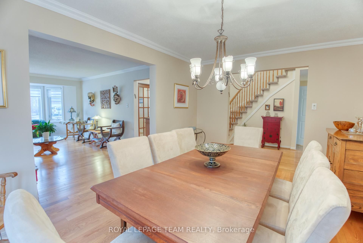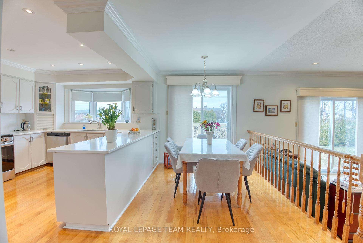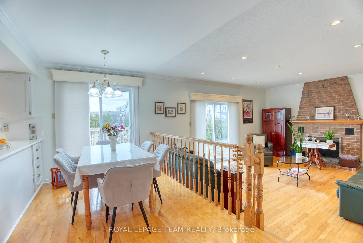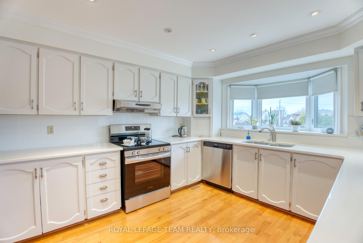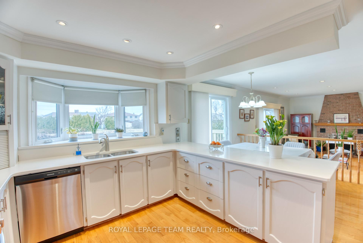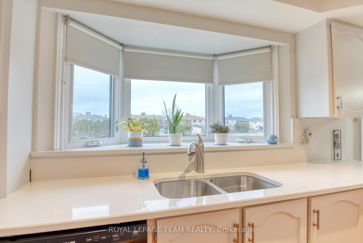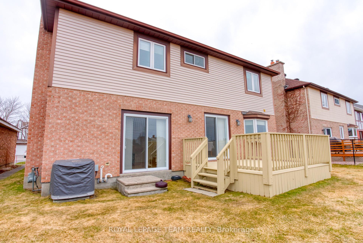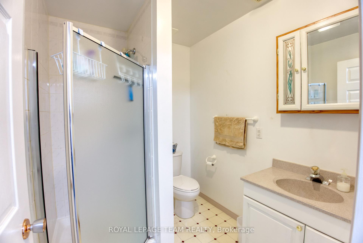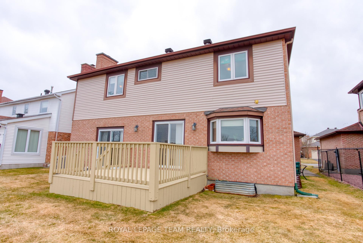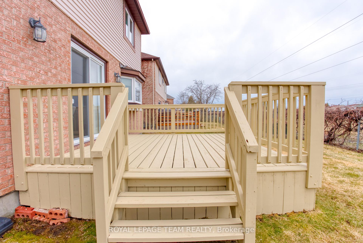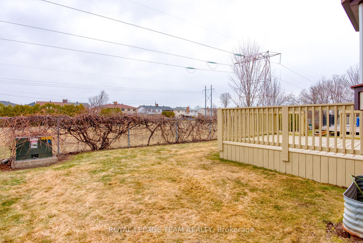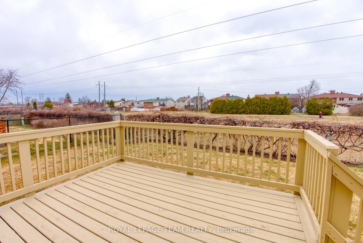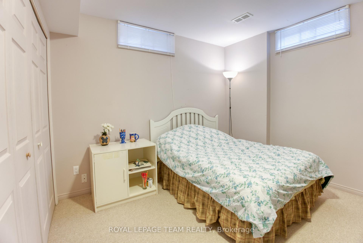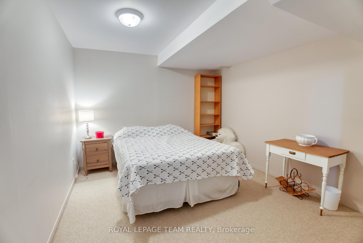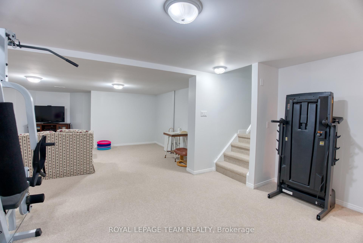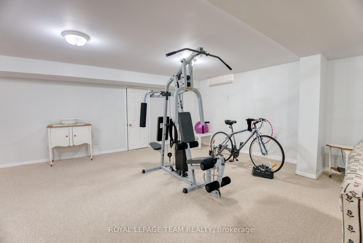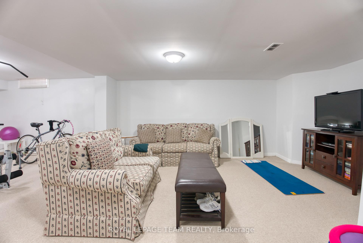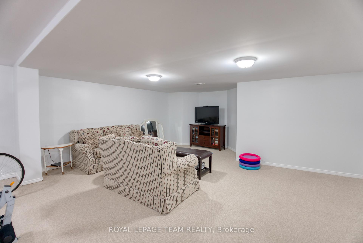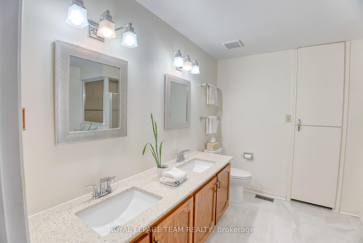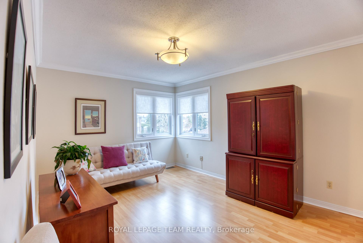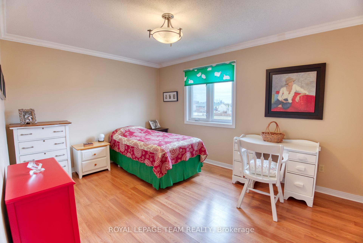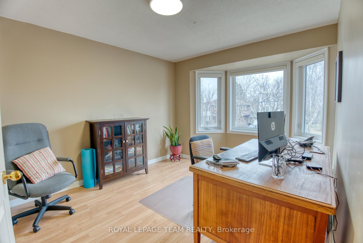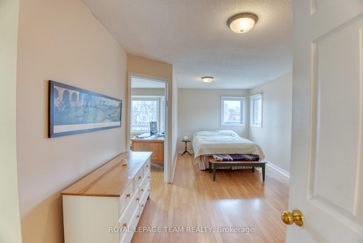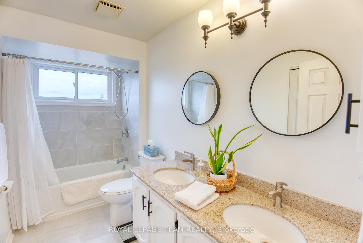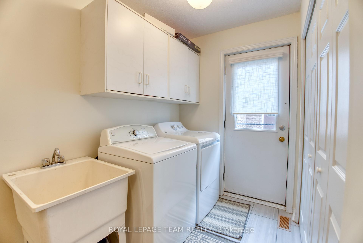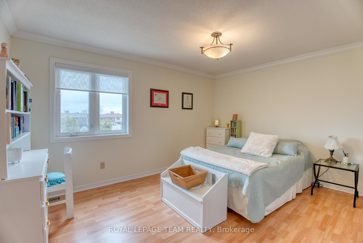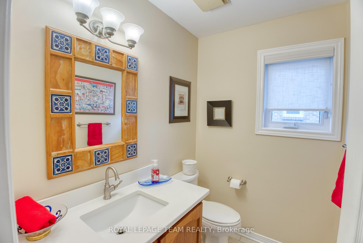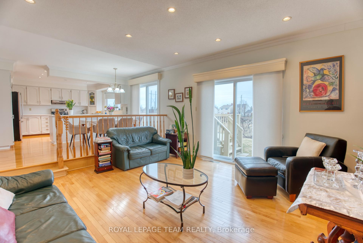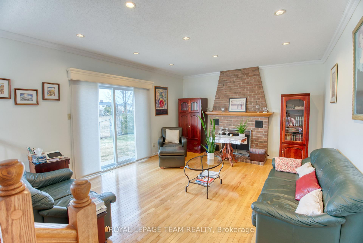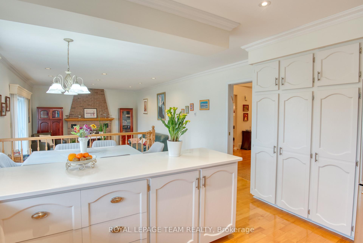$979,000
Available - For Sale
Listing ID: X12096701
17 Arbuckle Cres , South of Baseline to Knoxdale, K2G 5H1, Ottawa
| Beautifully maintained family home by the original owners located in a child friendly location in desirable Estates of Arlington Woods. This spacious and bright move in ready 4 bedroom home on a 51 x 99 lot features spacious principal rooms with hardwood floors, a large kitchen and eatin area overlooking the family room and a main floor laundry room with side door entrance. The lower level is fully finished with an additional bedroom, a hobby room, a 3 piece bathroom, a recreation room and a exercise area. Updates include roof shingles (2019), hi efficiency gas furnace (2018), central air conditioner (2017) and more. Survey on file. 45 - 60 days/TBA possession. Day before notice is required for all showings. 24 hour irrevocable required on all offers. No offers nor showings permitted after 4:00 on Friday until 10:00 am on Sunday. No rear yard neighbours! |
| Price | $979,000 |
| Taxes: | $7390.60 |
| Assessment Year: | 2024 |
| Occupancy: | Owner |
| Address: | 17 Arbuckle Cres , South of Baseline to Knoxdale, K2G 5H1, Ottawa |
| Directions/Cross Streets: | Bateman and Arbuckle |
| Rooms: | 0 |
| Bedrooms: | 4 |
| Bedrooms +: | 0 |
| Family Room: | T |
| Basement: | Full, Finished |
| Level/Floor | Room | Length(ft) | Width(ft) | Descriptions | |
| Room 1 | Main | Foyer | 7.35 | 9.32 | |
| Room 2 | Main | Living Ro | 11.97 | 20.14 | |
| Room 3 | Main | Dining Ro | 15.09 | 10.5 | |
| Room 4 | Main | Family Ro | 16.86 | 14.01 | |
| Room 5 | Main | Kitchen | 18.83 | 14.01 | |
| Room 6 | Main | Laundry | 10.89 | 9.71 | |
| Room 7 | Second | Primary B | 11.41 | 20.73 | |
| Room 8 | Second | Other | 7.84 | 9.22 | Walk-In Closet(s) |
| Room 9 | Second | Office | 10.3 | 13.22 | |
| Room 10 | Second | Bedroom 2 | 13.78 | 10.53 | |
| Room 11 | Second | Bedroom 3 | 13.87 | 10.53 | |
| Room 12 | Second | Bedroom 4 | 10.69 | 15.02 | |
| Room 13 | Lower | Recreatio | 18.99 | 16.6 | |
| Room 14 | Lower | Exercise | 17.06 | 13.32 | |
| Room 15 | Lower | Bedroom | 12.73 | 14.04 |
| Washroom Type | No. of Pieces | Level |
| Washroom Type 1 | 1 | |
| Washroom Type 2 | 5 | |
| Washroom Type 3 | 3 | |
| Washroom Type 4 | 0 | |
| Washroom Type 5 | 0 |
| Total Area: | 0.00 |
| Property Type: | Detached |
| Style: | 2-Storey |
| Exterior: | Brick, Vinyl Siding |
| Garage Type: | Attached |
| (Parking/)Drive: | Inside Ent |
| Drive Parking Spaces: | 4 |
| Park #1 | |
| Parking Type: | Inside Ent |
| Park #2 | |
| Parking Type: | Inside Ent |
| Pool: | None |
| Approximatly Square Footage: | 2500-3000 |
| CAC Included: | N |
| Water Included: | N |
| Cabel TV Included: | N |
| Common Elements Included: | N |
| Heat Included: | N |
| Parking Included: | N |
| Condo Tax Included: | N |
| Building Insurance Included: | N |
| Fireplace/Stove: | Y |
| Heat Type: | Forced Air |
| Central Air Conditioning: | Central Air |
| Central Vac: | N |
| Laundry Level: | Syste |
| Ensuite Laundry: | F |
| Sewers: | Sewer |
$
%
Years
This calculator is for demonstration purposes only. Always consult a professional
financial advisor before making personal financial decisions.
| Although the information displayed is believed to be accurate, no warranties or representations are made of any kind. |
| ROYAL LEPAGE TEAM REALTY |
|
|

Sumit Chopra
Broker
Dir:
647-964-2184
Bus:
905-230-3100
Fax:
905-230-8577
| Virtual Tour | Book Showing | Email a Friend |
Jump To:
At a Glance:
| Type: | Freehold - Detached |
| Area: | Ottawa |
| Municipality: | South of Baseline to Knoxdale |
| Neighbourhood: | 7606 - Manordale |
| Style: | 2-Storey |
| Tax: | $7,390.6 |
| Beds: | 4 |
| Baths: | 4 |
| Fireplace: | Y |
| Pool: | None |
Locatin Map:
Payment Calculator:

