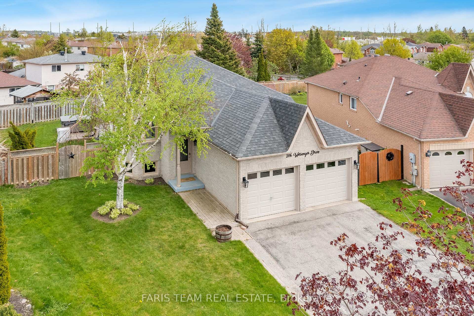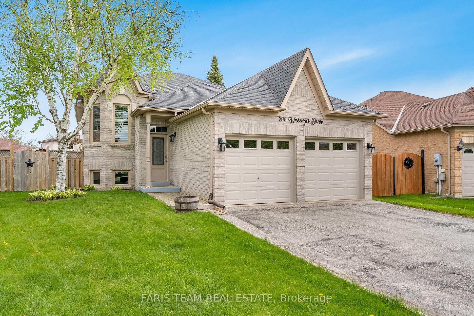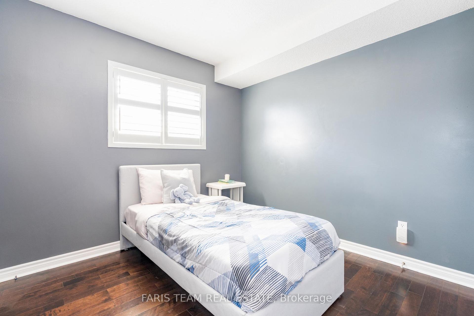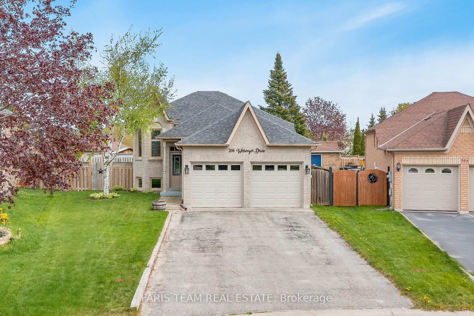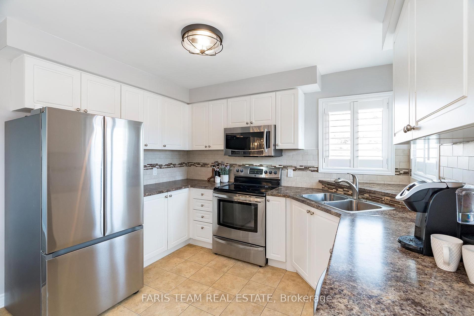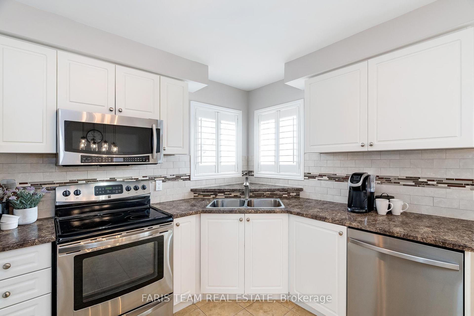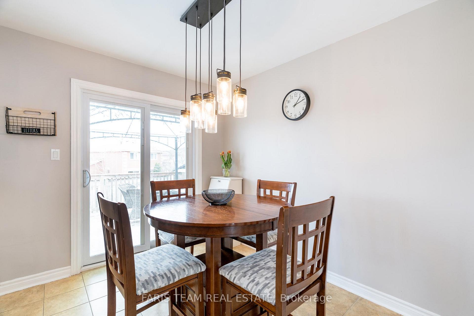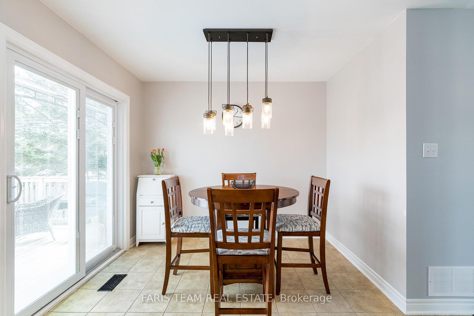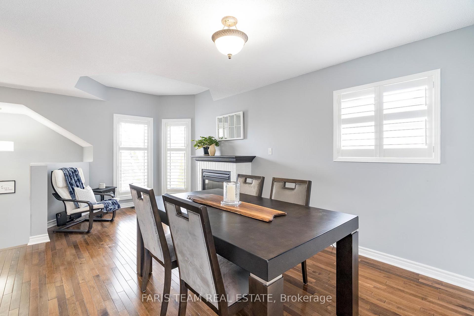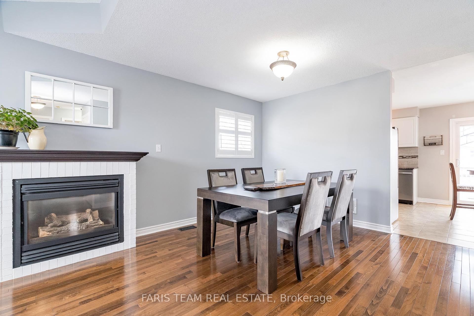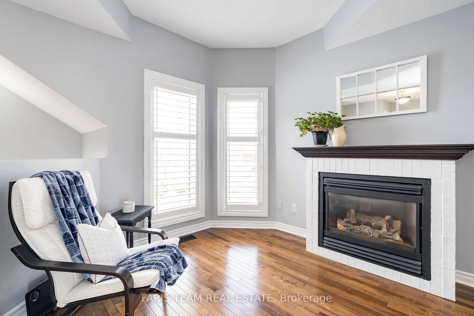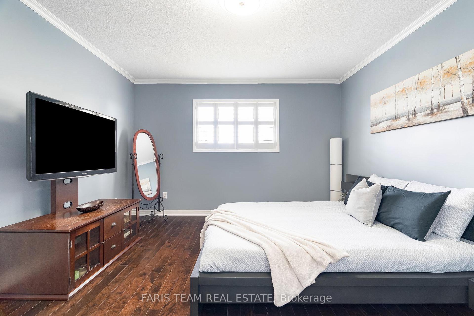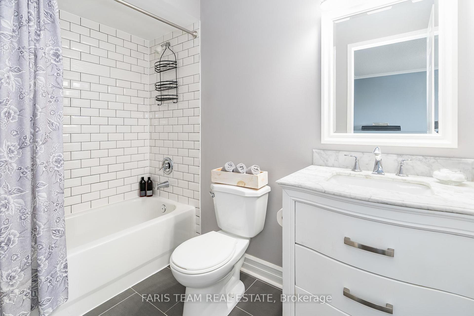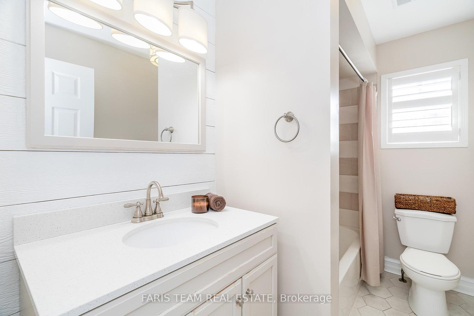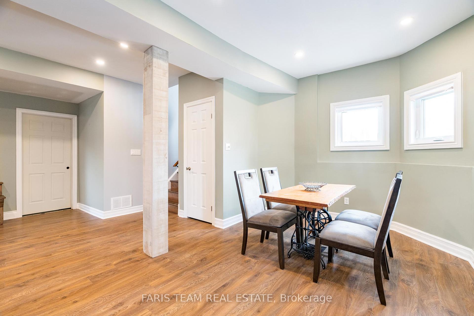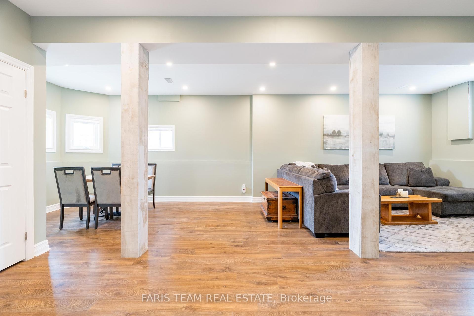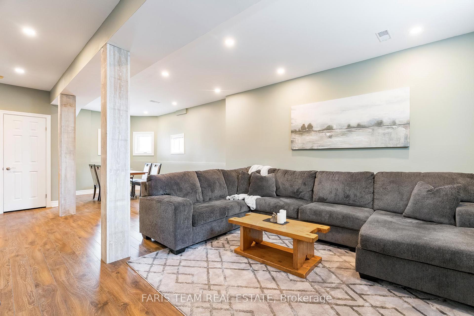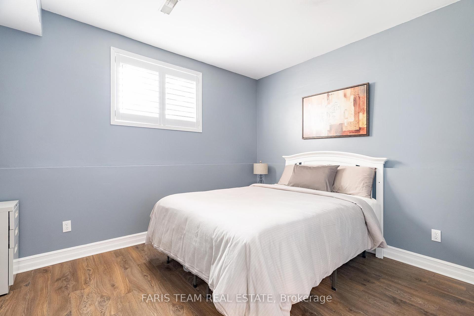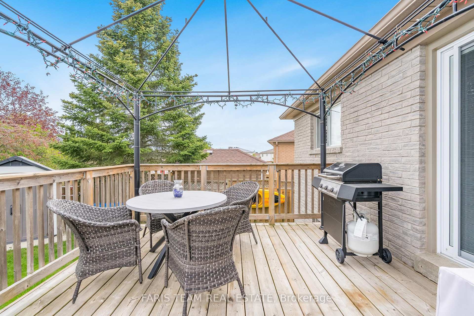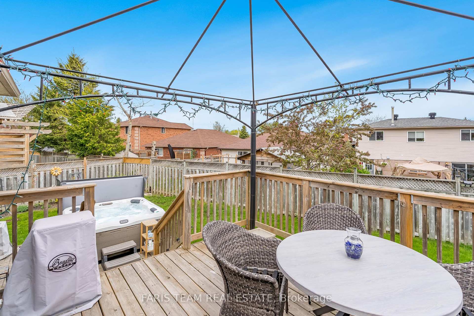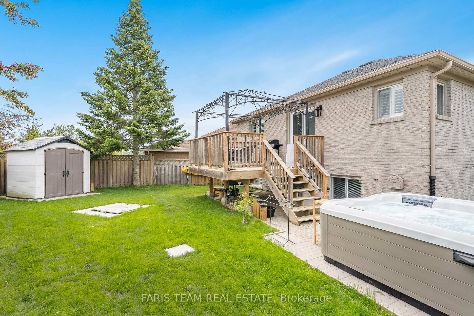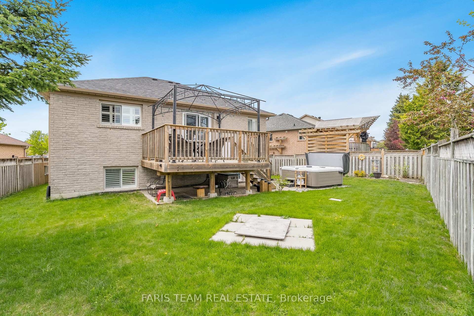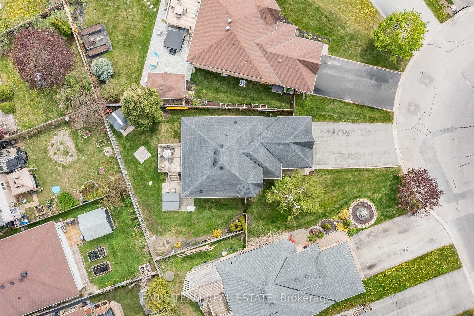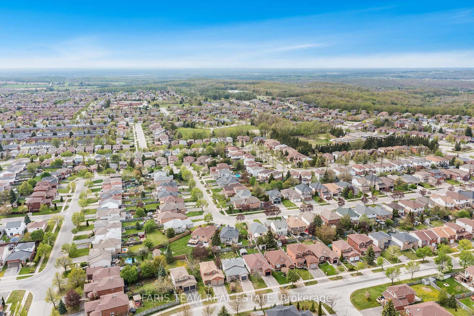$819,000
Available - For Sale
Listing ID: S12163708
206 Wessenger Driv , Barrie, L4N 8N9, Simcoe
| Top 5 Reasons You Will Love This Home: 1) Charming all-brick bungalow nestled on a rare reverse pie-shaped lot in the highly desirable Holly neighbourhood 2) Enjoy outdoor living in the fully fenced backyard, complete with a spacious deck, perfect for hosting summer gatherings, Barbeques, or simply relaxing in your private retreat 3) Bright and versatile basement showcasing 9' ceilings and oversized windows, with plenty of potential for a personalized living space and a roughed-in bathroom ready for your finishing touch 4) Move in with confidence with thoughtful recent upgrades, including new front windows (2023), air conditioner (2023), furnace (2022), and a newer washer and dryer 5) Conveniently located near Highway 400 and surrounded by top-tier amenities like Costco, dining spots, shops, and entertainment. 1,031 above grade sq.ft. plus a finished basement. Visit our website for more detailed information. |
| Price | $819,000 |
| Taxes: | $4777.55 |
| Occupancy: | Owner |
| Address: | 206 Wessenger Driv , Barrie, L4N 8N9, Simcoe |
| Acreage: | < .50 |
| Directions/Cross Streets: | Brucker Rd/Wessenger Dr |
| Rooms: | 4 |
| Rooms +: | 2 |
| Bedrooms: | 2 |
| Bedrooms +: | 1 |
| Family Room: | F |
| Basement: | Full, Finished |
| Level/Floor | Room | Length(ft) | Width(ft) | Descriptions | |
| Room 1 | Main | Kitchen | 16.5 | 11.15 | Eat-in Kitchen, Vinyl Floor, W/O To Deck |
| Room 2 | Main | Dining Ro | 18.24 | 11.12 | Combined w/Living, Hardwood Floor, Gas Fireplace |
| Room 3 | Main | Primary B | 16.56 | 12.37 | 4 Pc Ensuite, Hardwood Floor, Closet |
| Room 4 | Main | Bedroom | 9.71 | 9.22 | Hardwood Floor, Closet, Window |
| Room 5 | Basement | Recreatio | 28.96 | 21.16 | Laminate, Window, Recessed Lighting |
| Room 6 | Basement | Bedroom | 14.46 | 11.15 | Laminate, Closet, Window |
| Washroom Type | No. of Pieces | Level |
| Washroom Type 1 | 4 | Main |
| Washroom Type 2 | 0 | |
| Washroom Type 3 | 0 | |
| Washroom Type 4 | 0 | |
| Washroom Type 5 | 0 |
| Total Area: | 0.00 |
| Approximatly Age: | 16-30 |
| Property Type: | Detached |
| Style: | Bungalow-Raised |
| Exterior: | Brick |
| Garage Type: | Attached |
| Drive Parking Spaces: | 4 |
| Pool: | None |
| Other Structures: | Garden Shed |
| Approximatly Age: | 16-30 |
| Approximatly Square Footage: | 700-1100 |
| Property Features: | Fenced Yard, School |
| CAC Included: | N |
| Water Included: | N |
| Cabel TV Included: | N |
| Common Elements Included: | N |
| Heat Included: | N |
| Parking Included: | N |
| Condo Tax Included: | N |
| Building Insurance Included: | N |
| Fireplace/Stove: | Y |
| Heat Type: | Forced Air |
| Central Air Conditioning: | Central Air |
| Central Vac: | N |
| Laundry Level: | Syste |
| Ensuite Laundry: | F |
| Sewers: | Sewer |
$
%
Years
This calculator is for demonstration purposes only. Always consult a professional
financial advisor before making personal financial decisions.
| Although the information displayed is believed to be accurate, no warranties or representations are made of any kind. |
| FARIS TEAM REAL ESTATE |
|
|

Sumit Chopra
Broker
Dir:
647-964-2184
Bus:
905-230-3100
Fax:
905-230-8577
| Virtual Tour | Book Showing | Email a Friend |
Jump To:
At a Glance:
| Type: | Freehold - Detached |
| Area: | Simcoe |
| Municipality: | Barrie |
| Neighbourhood: | Holly |
| Style: | Bungalow-Raised |
| Approximate Age: | 16-30 |
| Tax: | $4,777.55 |
| Beds: | 2+1 |
| Baths: | 2 |
| Fireplace: | Y |
| Pool: | None |
Locatin Map:
Payment Calculator:

