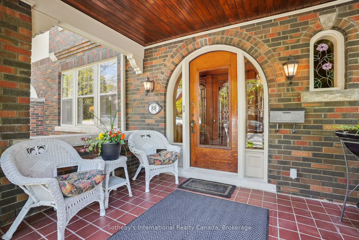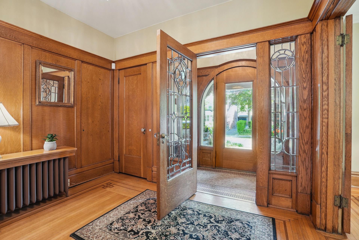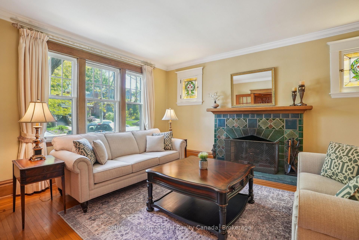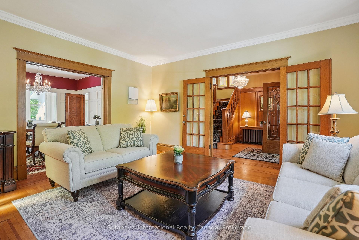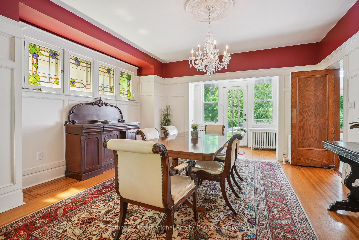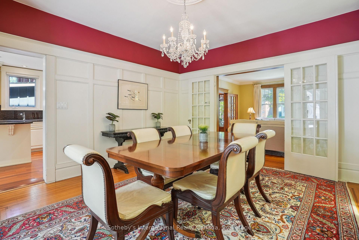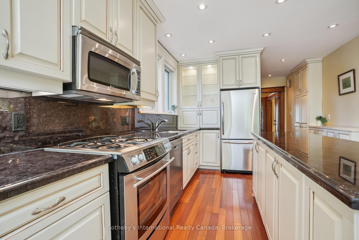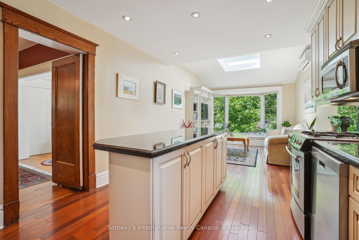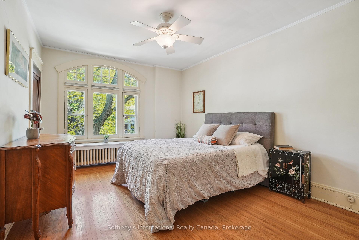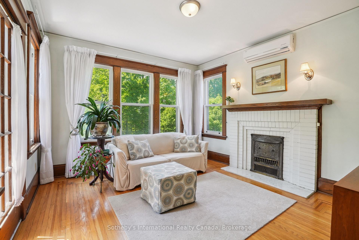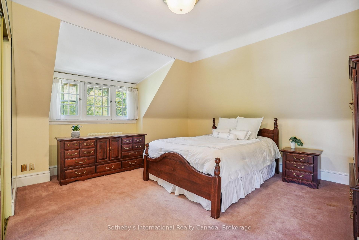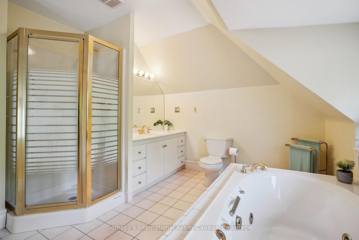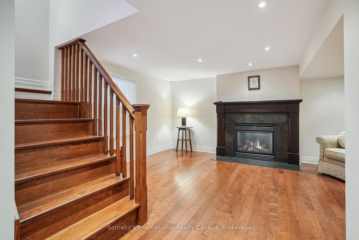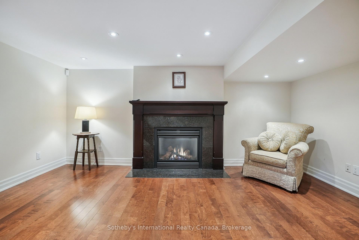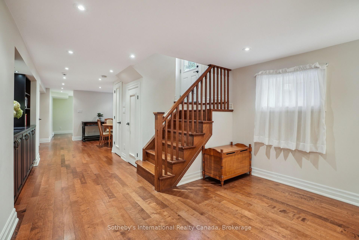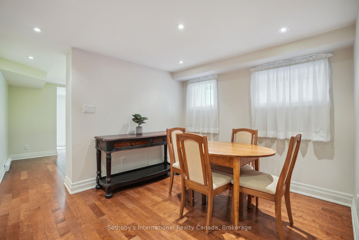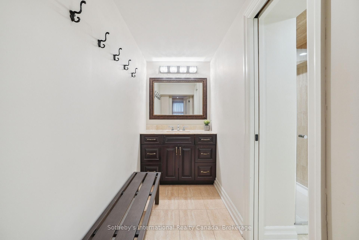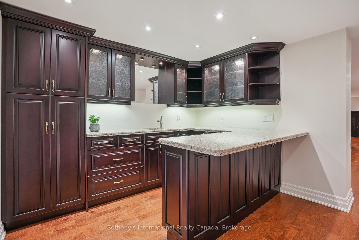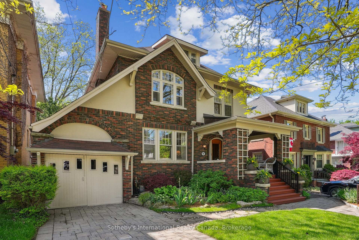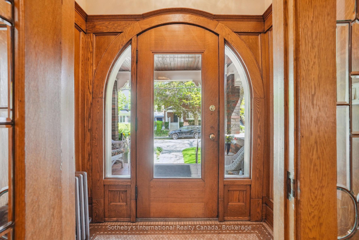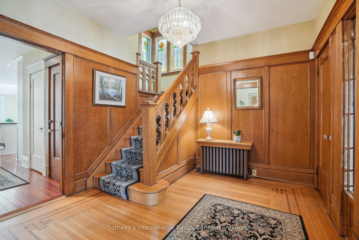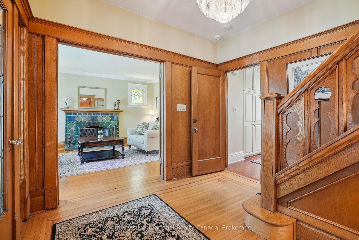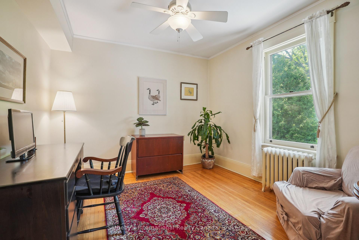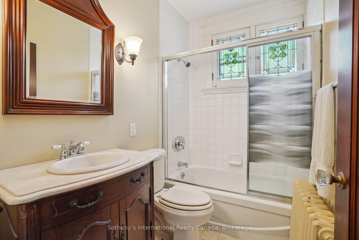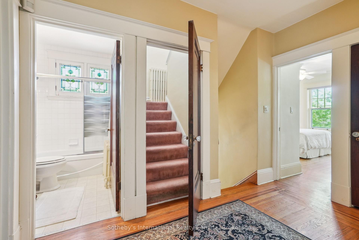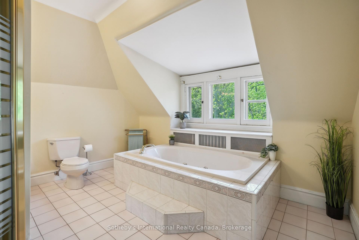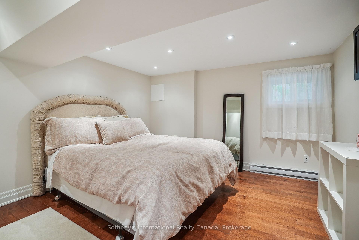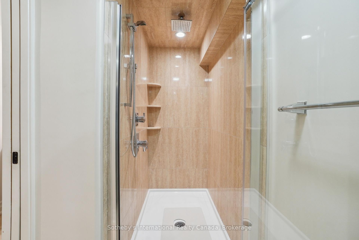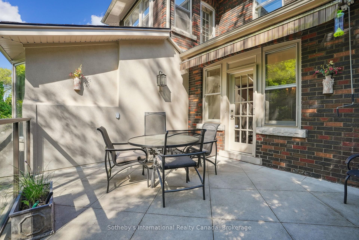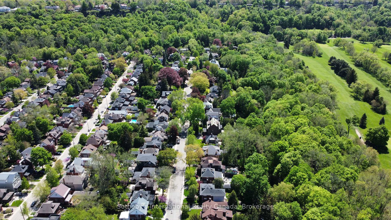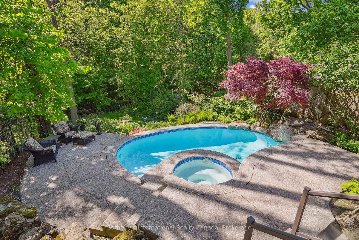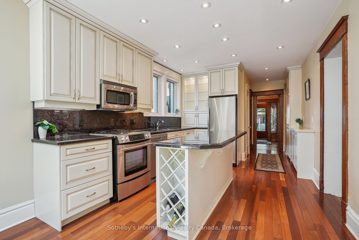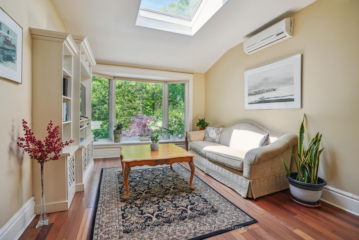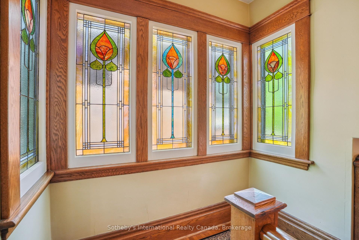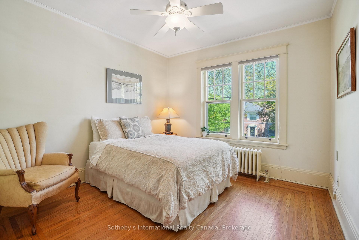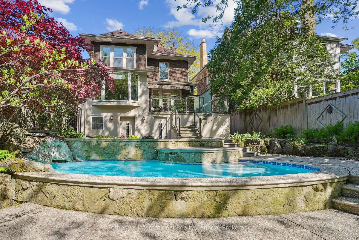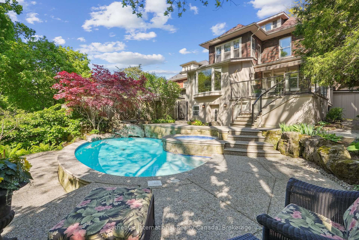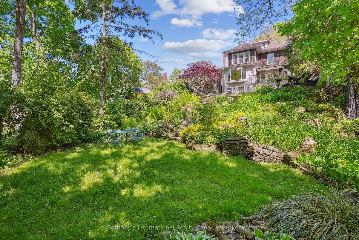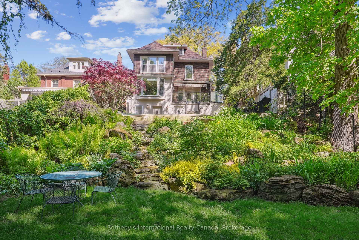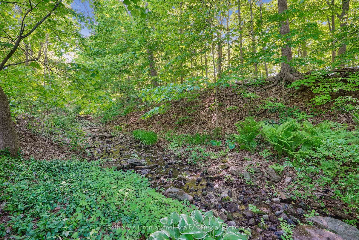$2,090,000
Available - For Sale
Listing ID: X12163722
88 Chedoke Aven , Hamilton, L8P 4N9, Hamilton
| Timeless Elegance Meets Natural Beauty in South Kirkendall. Welcome to this stunning solid brick home, nestled on one of Hamiltons most prestigious and sought-after streets in South Kirkendall. Built in 1926 and lovingly maintained by the same owner since 1992, this property is the perfect blend of classic charm and thoughtful modern updates. Backing directly onto the scenic Chedoke Golf Course, the expansive 334-foot deep lot is a private, park-like oasis complete with a meandering creek, lush forest, landscaped gardens, a fenced backyard, an inground pool, and a hot tubideal for outdoor entertaining or peaceful relaxation. Inside, original craftsmanship shines through with stained glass accents, rich wood paneling, and gleaming hardwood floors throughout. The spacious main level offers generous principal rooms, a powder room, and a bright kitchen with views of the backyard. Upstairs, the third-floor primary suite is a true retreat, complete with a luxurious ensuite featuring a soaker tub. A private second-floor den makes the perfect home office or reading nook. The fully finished basement boasts a self-contained 1-bed suite with a newly renovated spa-like bathroom and a full kitchen with granite countertopsperfect for extended family, guests, or rental income (ideal for McMaster students). Recent upgrades include a new furnace (2024), new eaves and soffits (20232024), and more. While the home shows impeccable care and pride of ownership, a few aesthetic updates could elevate it to extraordinary. Steps from McMaster University, Locke Street, downtown, and Highway 403, this location offers unmatched convenience with the feel of a private retreat. This is a rare opportunity to own a truly special home in one of Hamiltons most beloved neighbourhoods. |
| Price | $2,090,000 |
| Taxes: | $11662.69 |
| Occupancy: | Vacant |
| Address: | 88 Chedoke Aven , Hamilton, L8P 4N9, Hamilton |
| Acreage: | < .50 |
| Directions/Cross Streets: | Glenside Avenue |
| Rooms: | 4 |
| Rooms +: | 3 |
| Bedrooms: | 4 |
| Bedrooms +: | 1 |
| Family Room: | T |
| Basement: | Full, Finished |
| Level/Floor | Room | Length(ft) | Width(ft) | Descriptions | |
| Room 1 | Main | Living Ro | 16.92 | 14.33 | |
| Room 2 | Main | Dining Ro | 14.56 | 13.84 | W/O To Patio |
| Room 3 | Main | Kitchen | 20.4 | 10.92 | Double Sink |
| Room 4 | Main | Family Ro | 13.58 | 10.92 | Bay Window |
| Room 5 | Main | Bathroom | 6.33 | 3.67 | 2 Pc Bath |
| Room 6 | Second | Bedroom | 17.25 | 11.32 | |
| Room 7 | Second | Bathroom | 7.25 | 5.08 | 3 Pc Ensuite |
| Room 8 | Second | Bedroom 2 | 13.09 | 10.5 | |
| Room 9 | Second | Bedroom 3 | 11.25 | 10.82 | |
| Room 10 | Second | Den | 14.4 | 13.48 | |
| Room 11 | Second | Bathroom | 7.51 | 4.99 | 4 Pc Bath |
| Room 12 | Third | Primary B | 12.4 | 13.58 | |
| Room 13 | Third | Bathroom | 12 | 11.84 | 4 Pc Ensuite |
| Room 14 | Basement | Living Ro | 20.24 | 15.84 | Fireplace |
| Room 15 | Basement | Dining Ro | 13.42 | 9.51 |
| Washroom Type | No. of Pieces | Level |
| Washroom Type 1 | 3 | Main |
| Washroom Type 2 | 4 | Second |
| Washroom Type 3 | 4 | Second |
| Washroom Type 4 | 3 | Basement |
| Washroom Type 5 | 0 |
| Total Area: | 0.00 |
| Approximatly Age: | 51-99 |
| Property Type: | Detached |
| Style: | 2 1/2 Storey |
| Exterior: | Brick, Stucco (Plaster) |
| Garage Type: | Attached |
| (Parking/)Drive: | Private |
| Drive Parking Spaces: | 2 |
| Park #1 | |
| Parking Type: | Private |
| Park #2 | |
| Parking Type: | Private |
| Pool: | Inground |
| Approximatly Age: | 51-99 |
| Approximatly Square Footage: | 2500-3000 |
| Property Features: | Golf, Greenbelt/Conserva |
| CAC Included: | N |
| Water Included: | N |
| Cabel TV Included: | N |
| Common Elements Included: | N |
| Heat Included: | N |
| Parking Included: | N |
| Condo Tax Included: | N |
| Building Insurance Included: | N |
| Fireplace/Stove: | Y |
| Heat Type: | Radiant |
| Central Air Conditioning: | Other |
| Central Vac: | N |
| Laundry Level: | Syste |
| Ensuite Laundry: | F |
| Sewers: | Sewer |
$
%
Years
This calculator is for demonstration purposes only. Always consult a professional
financial advisor before making personal financial decisions.
| Although the information displayed is believed to be accurate, no warranties or representations are made of any kind. |
| Sotheby's International Realty Canada, Brokerage |
|
|

Sumit Chopra
Broker
Dir:
647-964-2184
Bus:
905-230-3100
Fax:
905-230-8577
| Virtual Tour | Book Showing | Email a Friend |
Jump To:
At a Glance:
| Type: | Freehold - Detached |
| Area: | Hamilton |
| Municipality: | Hamilton |
| Neighbourhood: | Kirkendall |
| Style: | 2 1/2 Storey |
| Approximate Age: | 51-99 |
| Tax: | $11,662.69 |
| Beds: | 4+1 |
| Baths: | 4 |
| Fireplace: | Y |
| Pool: | Inground |
Locatin Map:
Payment Calculator:

