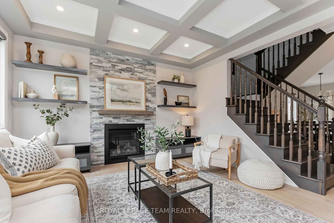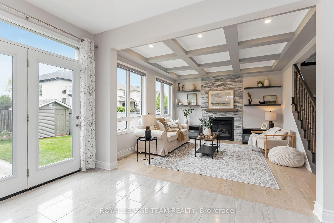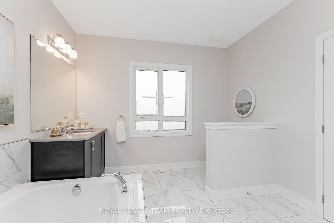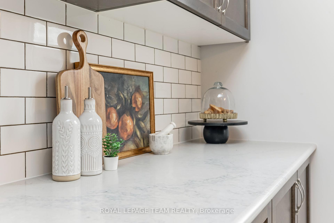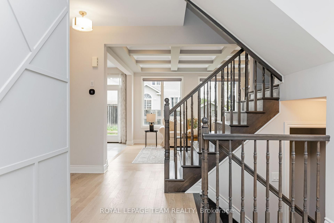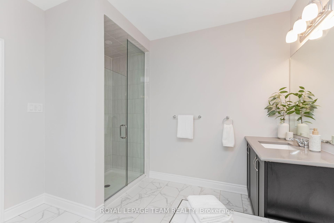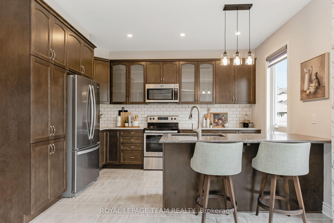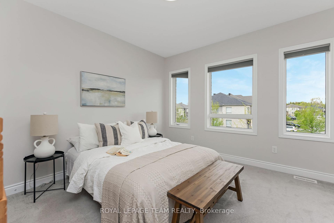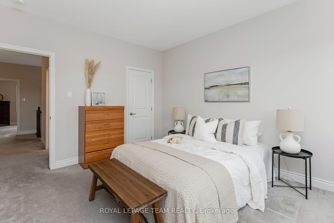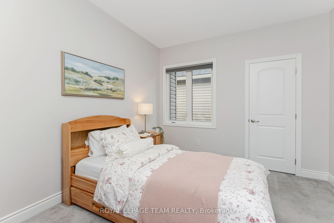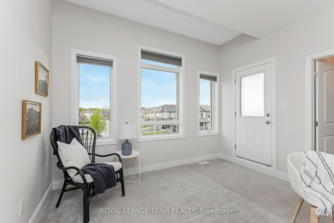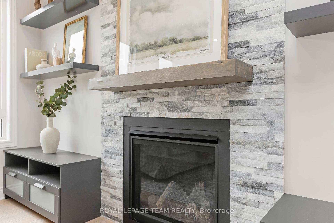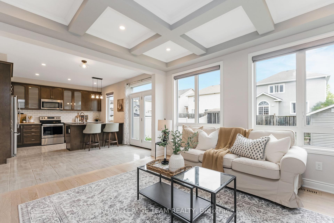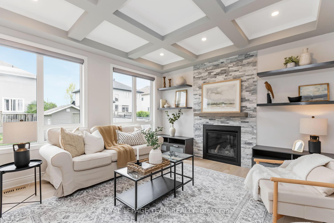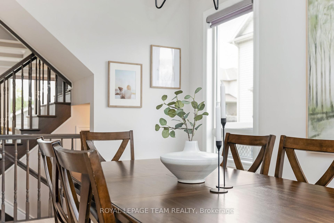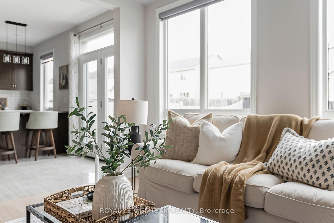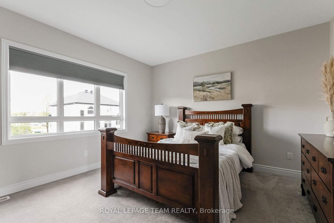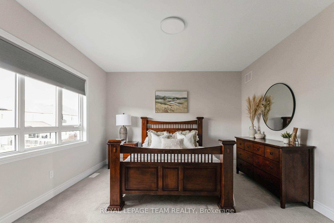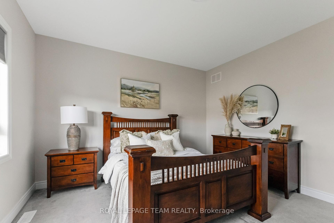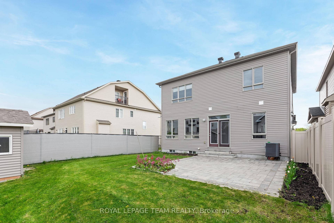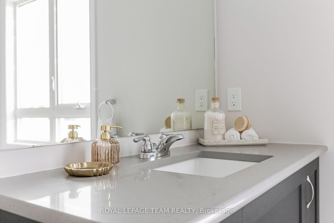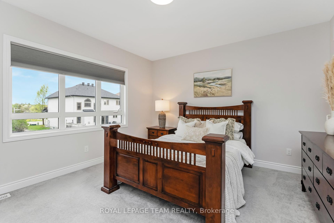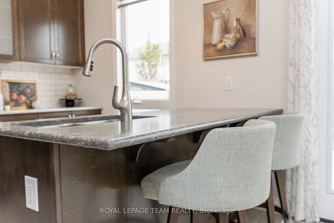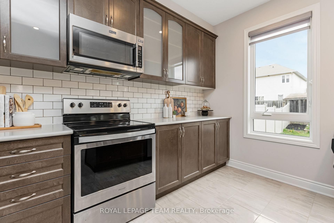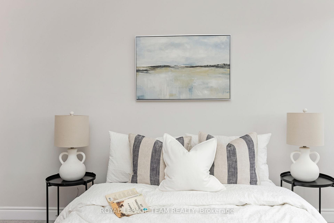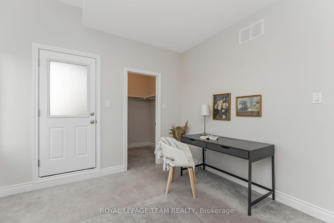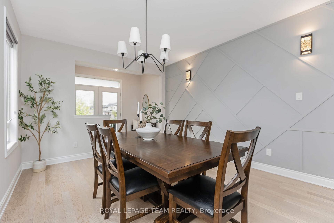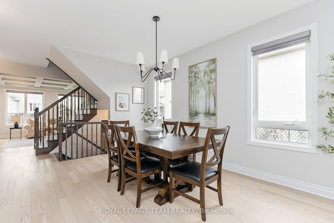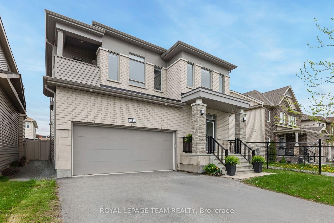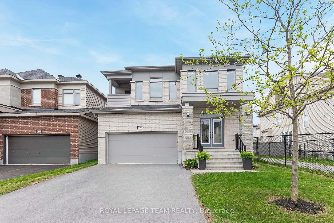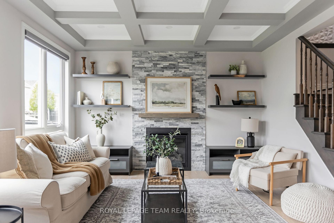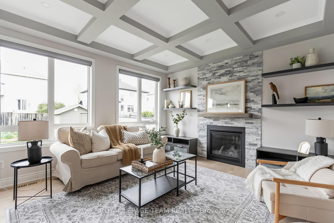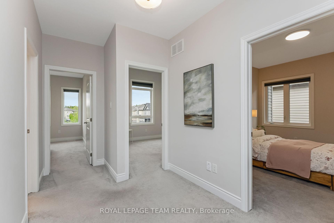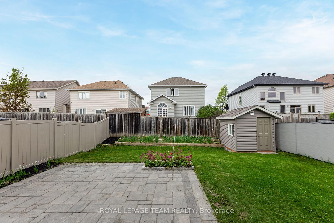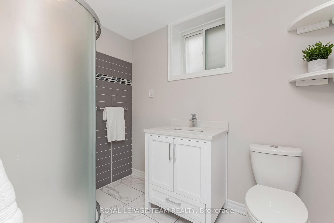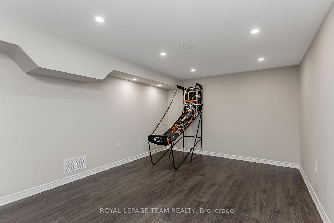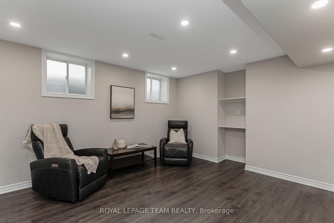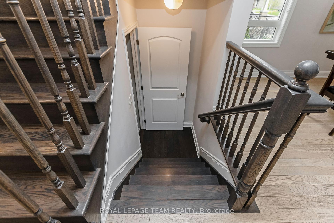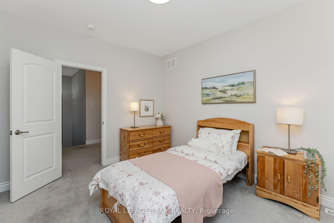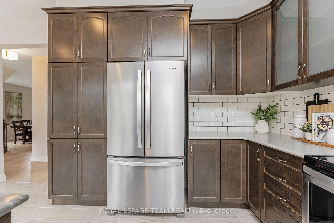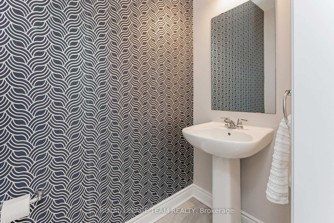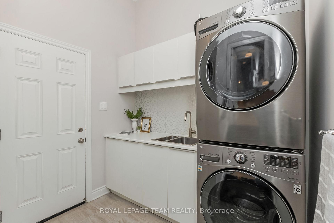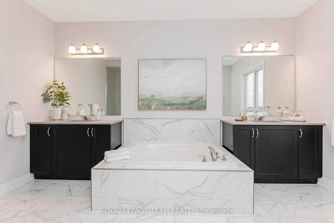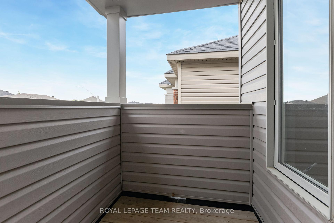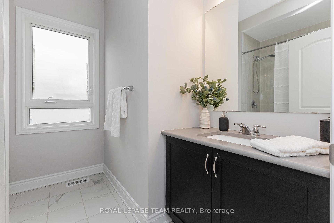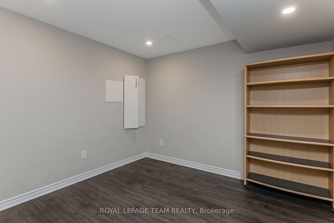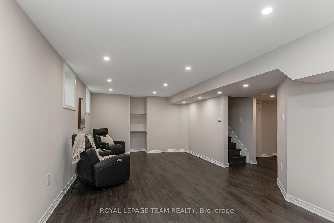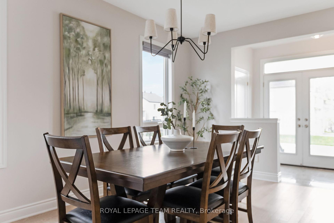$969,900
Available - For Sale
Listing ID: X12163532
633 Parade Driv , Stittsville - Munster - Richmond, K2S 0X8, Ottawa
| This beautifully upgraded 4-bed, 4-bath home boasts over 2,200 sq ft of above-grade living space, a fully finished basement & an unbeatable location in one of Stittsville's most sought-after, family-friendly communities. Situated steps from walking paths, parks, tennis & pickleball courts, + top-rated schools, this modern two-storey delivers the perfect blend of function, style, & lifestyle. Inside, thoughtful upgrades & impeccable finishes define every space - from the hdwd floors & designer tilework to the 9' ceilings & striking stone fireplace flanked by floating shelves. A custom coffered ceiling adds drama to the living room, while expansive front-to-rear sightlines create a bright, connected main level. The spacious kitchen impresses w/ extended-height cabinetry, quartz counters, a peninsula w/ seating, modern backsplash, upgraded appliances, & a French door walkout to the private, PVC-fenced yard w/ gas BBQ hookup, interlock patio, gardens & storage shed. Upstairs, the spacious primary suite feat. two walk-in closets, expansive windows & a spa-like ensuite w/ huge soaker tub, glass & tile shower, & His & Hers vanities. Three add'l bedrooms - one w/ balcony access & walk-in closet - share a well-appointed main bath. A stylish powder room & convenient main floor laundry/mudroom w/ garage access & built-ins complete the main level. The finished lower level expands your living space w/ a bright rec room, luxury vinyl plank flooring, pot lights, a third full bath, bonus flex room, & a cleverly concealed utility/storage area hidden behind a rolling bookcase. Enjoy quick access to public transit, nearby shops, restaurants, cafes, big box stores & scenic green spaces - everything a modern family could want, in a community designed to grow with you. |
| Price | $969,900 |
| Taxes: | $5862.48 |
| Assessment Year: | 2025 |
| Occupancy: | Owner |
| Address: | 633 Parade Driv , Stittsville - Munster - Richmond, K2S 0X8, Ottawa |
| Directions/Cross Streets: | Stittsville Main Street & Parade Drive |
| Rooms: | 15 |
| Bedrooms: | 4 |
| Bedrooms +: | 0 |
| Family Room: | F |
| Basement: | Partially Fi |
| Level/Floor | Room | Length(ft) | Width(ft) | Descriptions | |
| Room 1 | Main | Foyer | 8.86 | 5.25 | Double Doors |
| Room 2 | Main | Dining Ro | 15.42 | 11.81 | |
| Room 3 | Main | Living Ro | 13.45 | 13.12 | Hardwood Floor, Floor/Ceil Fireplace, B/I Shelves |
| Room 4 | Main | Kitchen | 13.12 | 9.51 | French Doors, Granite Counters |
| Room 5 | Main | Breakfast | 13.12 | 6.89 | Combined w/Kitchen |
| Room 6 | Main | Bathroom | 7.54 | 4.26 | 2 Pc Bath |
| Room 7 | Main | Laundry | 8.2 | 6.89 | B/I Shelves, Double Sink, Access To Garage |
| Room 8 | Second | Primary B | 19.68 | 13.12 | Double Closet, Walk-In Closet(s) |
| Room 9 | Second | Bathroom | 14.43 | 10.5 | 5 Pc Ensuite, Soaking Tub, Separate Shower |
| Room 10 | Second | Bedroom 2 | 12.46 | 10.5 | |
| Room 11 | Second | Bedroom 3 | 12.46 | 11.81 | |
| Room 12 | Second | Bedroom 4 | 11.81 | 10.5 | Balcony, Walk-In Closet(s) |
| Room 13 | Second | Bathroom | 8.2 | 7.87 | 4 Pc Bath |
| Room 14 | Lower | Recreatio | 30.83 | 12.14 | B/I Shelves, Vinyl Floor, Pot Lights |
| Room 15 | Lower | Bathroom | 8.2 | 5.58 | 3 Pc Bath |
| Washroom Type | No. of Pieces | Level |
| Washroom Type 1 | 2 | Main |
| Washroom Type 2 | 5 | Second |
| Washroom Type 3 | 4 | Second |
| Washroom Type 4 | 3 | Lower |
| Washroom Type 5 | 0 |
| Total Area: | 0.00 |
| Approximatly Age: | 6-15 |
| Property Type: | Detached |
| Style: | 2-Storey |
| Exterior: | Brick, Other |
| Garage Type: | Attached |
| Drive Parking Spaces: | 4 |
| Pool: | None |
| Other Structures: | Fence - Full, |
| Approximatly Age: | 6-15 |
| Approximatly Square Footage: | 2000-2500 |
| Property Features: | Fenced Yard, Library |
| CAC Included: | N |
| Water Included: | N |
| Cabel TV Included: | N |
| Common Elements Included: | N |
| Heat Included: | N |
| Parking Included: | N |
| Condo Tax Included: | N |
| Building Insurance Included: | N |
| Fireplace/Stove: | Y |
| Heat Type: | Forced Air |
| Central Air Conditioning: | Central Air |
| Central Vac: | Y |
| Laundry Level: | Syste |
| Ensuite Laundry: | F |
| Sewers: | Sewer |
| Utilities-Cable: | A |
| Utilities-Hydro: | Y |
$
%
Years
This calculator is for demonstration purposes only. Always consult a professional
financial advisor before making personal financial decisions.
| Although the information displayed is believed to be accurate, no warranties or representations are made of any kind. |
| ROYAL LEPAGE TEAM REALTY |
|
|

Sumit Chopra
Broker
Dir:
647-964-2184
Bus:
905-230-3100
Fax:
905-230-8577
| Virtual Tour | Book Showing | Email a Friend |
Jump To:
At a Glance:
| Type: | Freehold - Detached |
| Area: | Ottawa |
| Municipality: | Stittsville - Munster - Richmond |
| Neighbourhood: | 8203 - Stittsville (South) |
| Style: | 2-Storey |
| Approximate Age: | 6-15 |
| Tax: | $5,862.48 |
| Beds: | 4 |
| Baths: | 4 |
| Fireplace: | Y |
| Pool: | None |
Locatin Map:
Payment Calculator:

