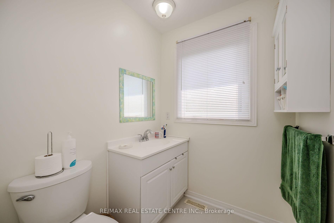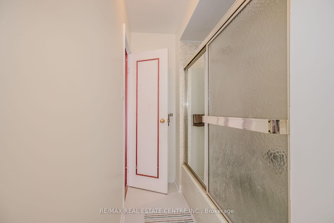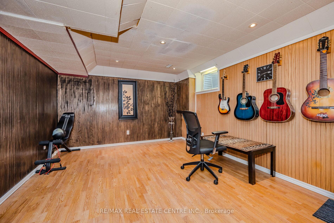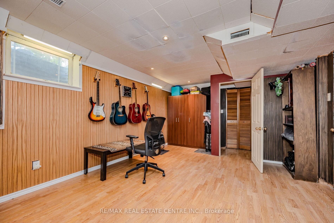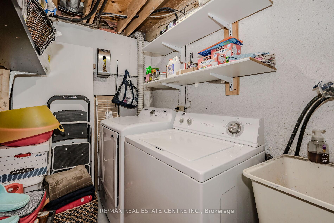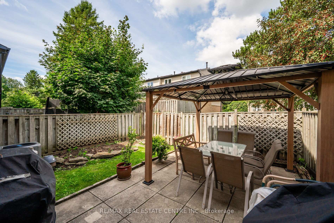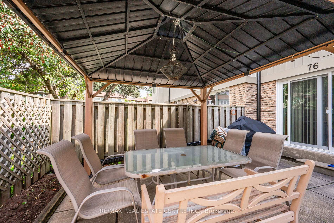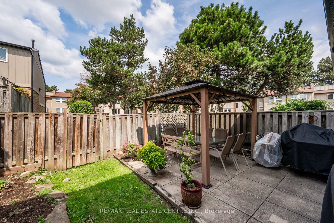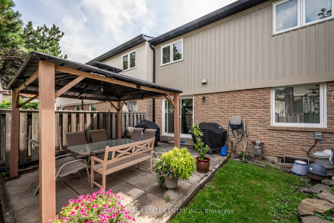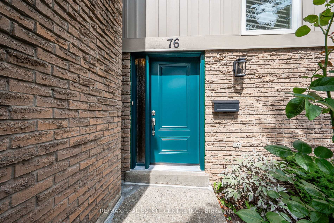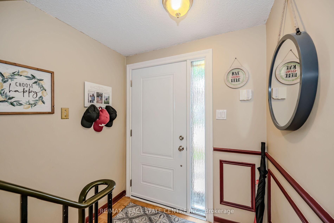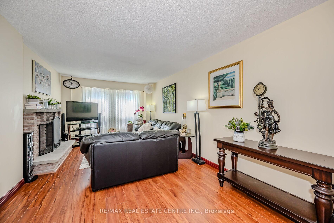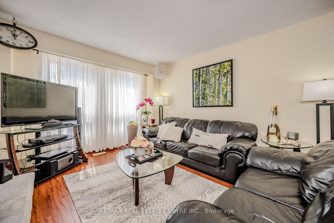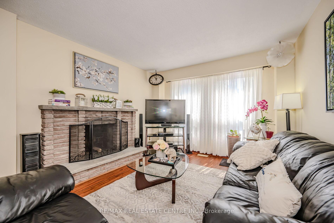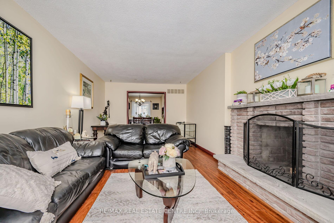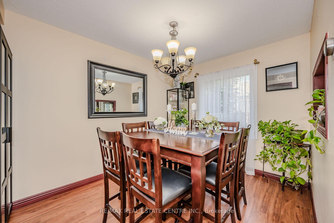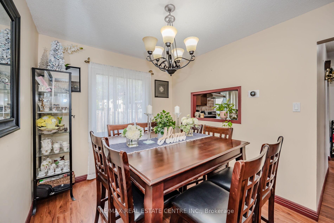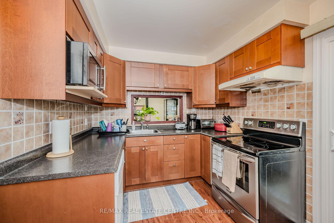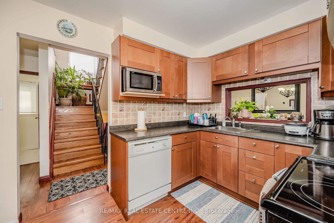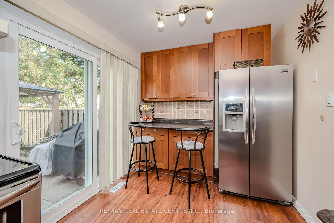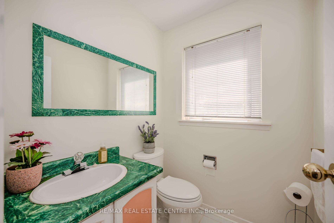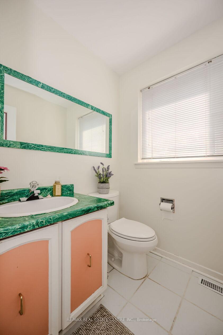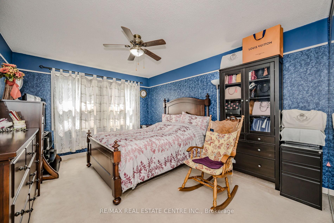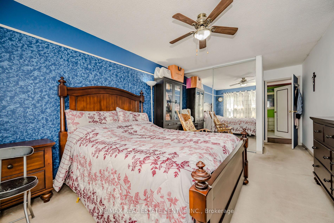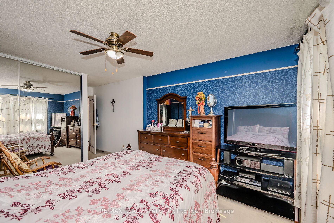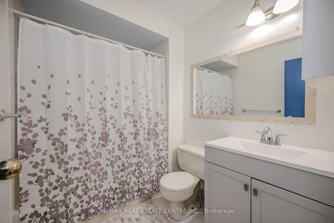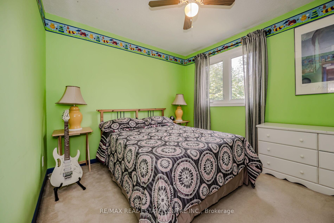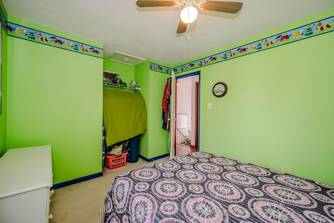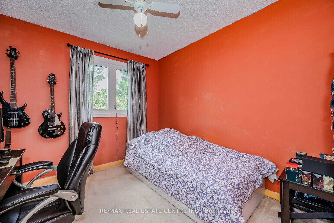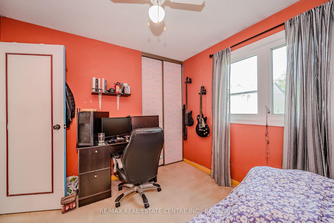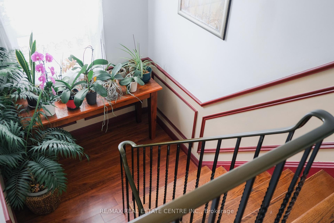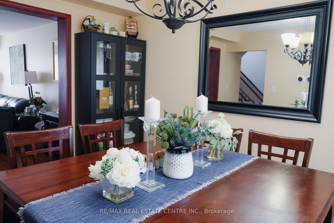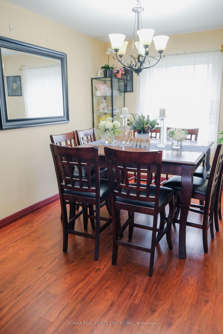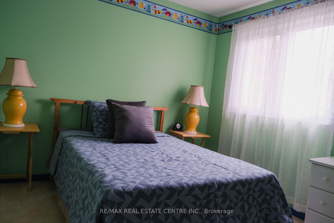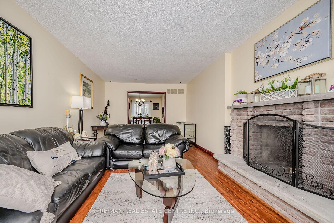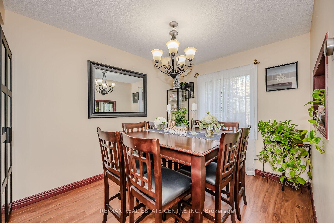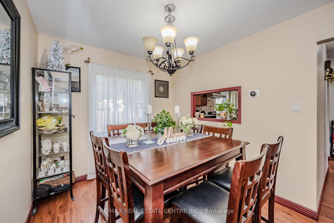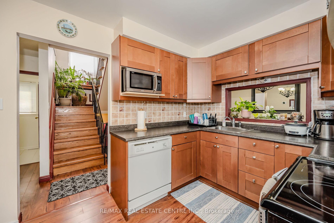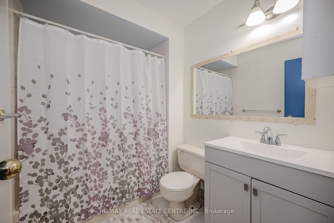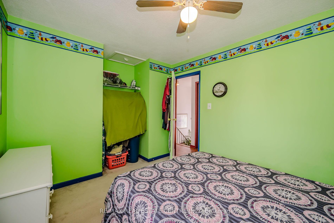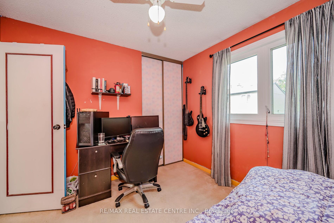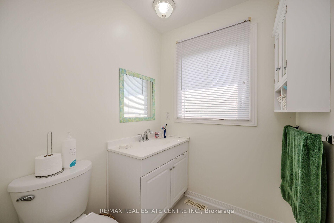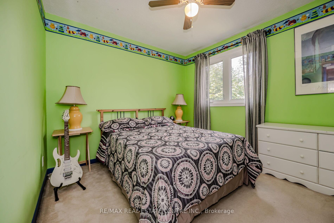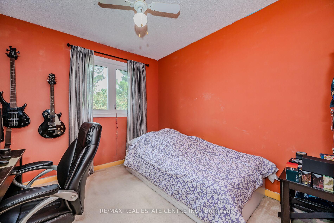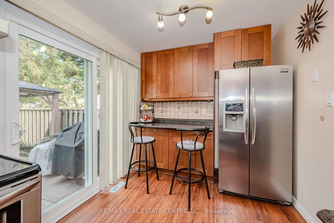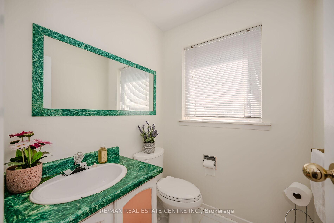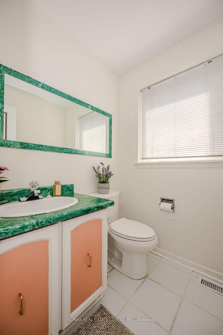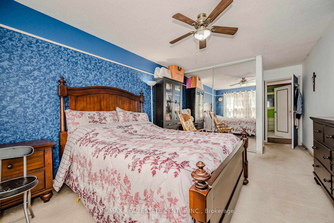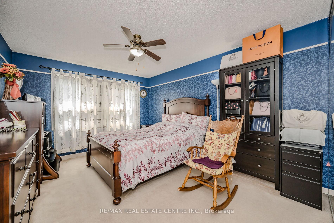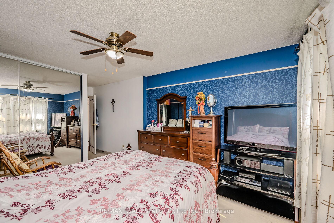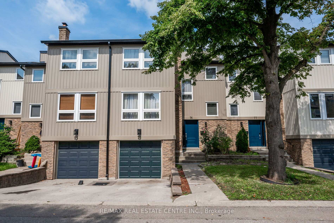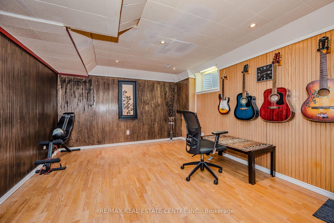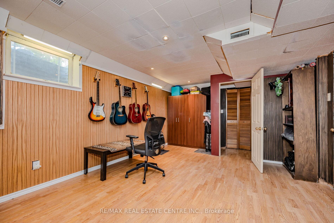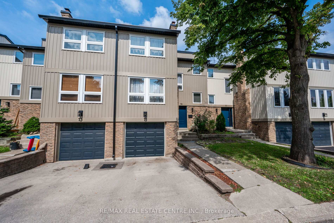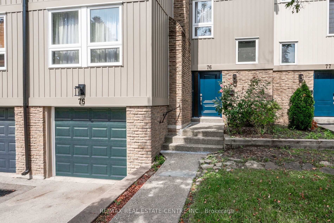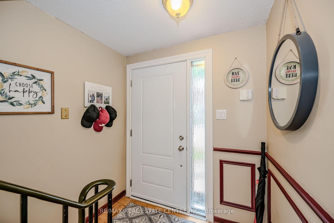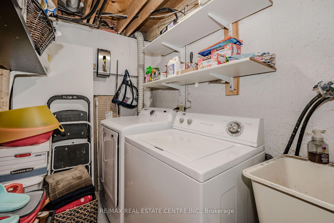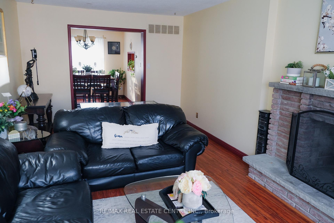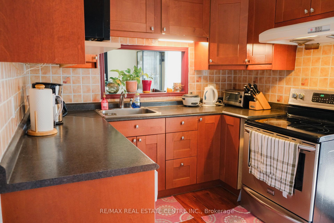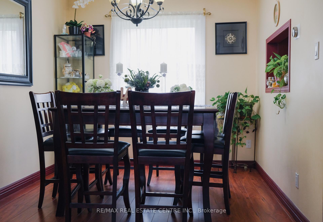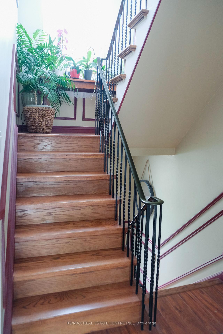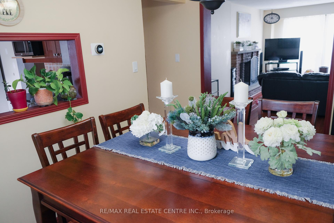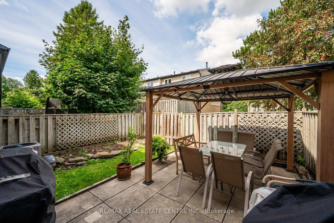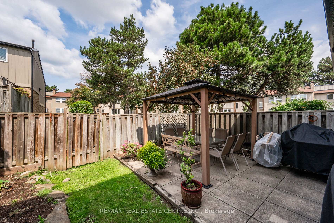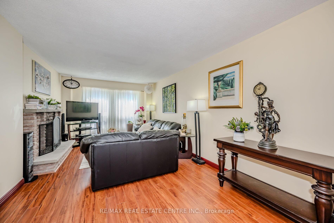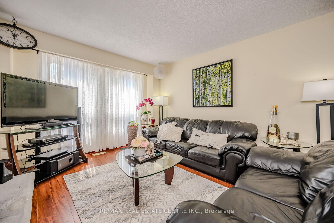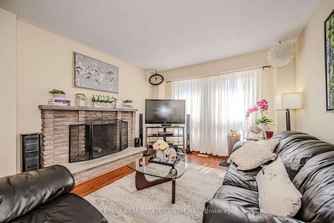$755,000
Available - For Sale
Listing ID: W12159965
7080 Copenhagen Road , Mississauga, L5N 2C9, Peel
| Spacious condo townhouse unit located in the family oriented Meadowvale community. Primary room with ensuite washroom. Finished basement with access to garage. This well managed condominium recent updates, mostly in 2023 per seller, included windows, front and garage doors, exterior sidings, roof shingles, driveway, eavestroughs, and downspouts. Other conveniences in the complex include landscaping, snow removal and ample visitor parking. Seller updates include AC, electrical panel and dryer bought installed around 2022. Buyer to verify room measurements and property taxes. |
| Price | $755,000 |
| Taxes: | $3351.14 |
| Occupancy: | Owner |
| Address: | 7080 Copenhagen Road , Mississauga, L5N 2C9, Peel |
| Postal Code: | L5N 2C9 |
| Province/State: | Peel |
| Directions/Cross Streets: | Derry Rd/Glen Erin Dr |
| Level/Floor | Room | Length(ft) | Width(ft) | Descriptions | |
| Room 1 | Main | Living Ro | 20.01 | 11.48 | Laminate, Fireplace |
| Room 2 | Main | Dining Ro | 11.97 | 9.02 | Laminate, Overlooks Garden |
| Room 3 | Main | Kitchen | 14.27 | 8.53 | Laminate, Eat-in Kitchen, W/O To Yard |
| Room 4 | Second | Primary B | 20.01 | 11.48 | Broadloom, 4 Pc Ensuite, Large Closet |
| Room 5 | Second | Bedroom 2 | 11.15 | 9.68 | Broadloom, Closet |
| Room 6 | Second | Bedroom 3 | 9.84 | 9.51 | Broadloom, Closet |
| Room 7 | Basement | Recreatio | 17.55 | 12.14 | Laminate |
| Washroom Type | No. of Pieces | Level |
| Washroom Type 1 | 4 | Second |
| Washroom Type 2 | 2 | Basement |
| Washroom Type 3 | 0 | |
| Washroom Type 4 | 0 | |
| Washroom Type 5 | 0 |
| Total Area: | 0.00 |
| Washrooms: | 3 |
| Heat Type: | Forced Air |
| Central Air Conditioning: | Central Air |
| Elevator Lift: | False |
$
%
Years
This calculator is for demonstration purposes only. Always consult a professional
financial advisor before making personal financial decisions.
| Although the information displayed is believed to be accurate, no warranties or representations are made of any kind. |
| RE/MAX REAL ESTATE CENTRE INC. |
|
|

Sumit Chopra
Broker
Dir:
647-964-2184
Bus:
905-230-3100
Fax:
905-230-8577
| Book Showing | Email a Friend |
Jump To:
At a Glance:
| Type: | Com - Condo Townhouse |
| Area: | Peel |
| Municipality: | Mississauga |
| Neighbourhood: | Meadowvale |
| Style: | 2-Storey |
| Tax: | $3,351.14 |
| Maintenance Fee: | $735 |
| Beds: | 3 |
| Baths: | 3 |
| Fireplace: | Y |
Locatin Map:
Payment Calculator:

