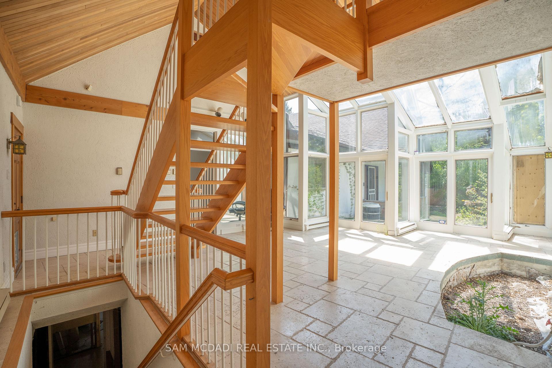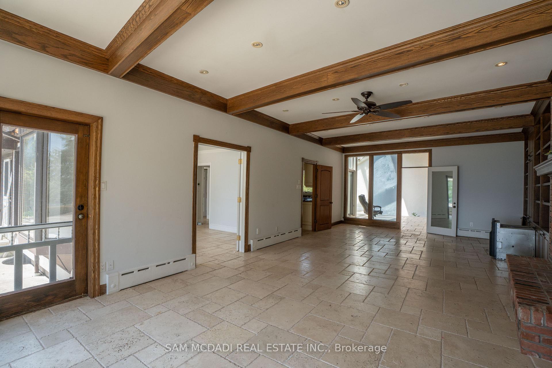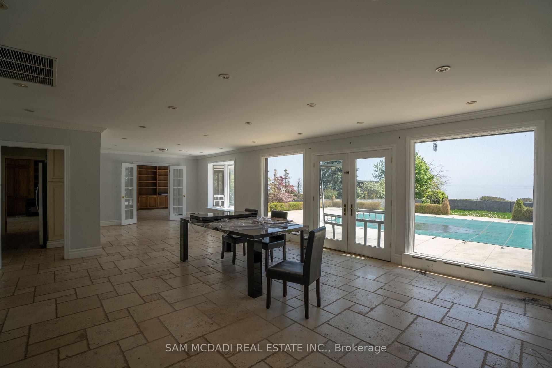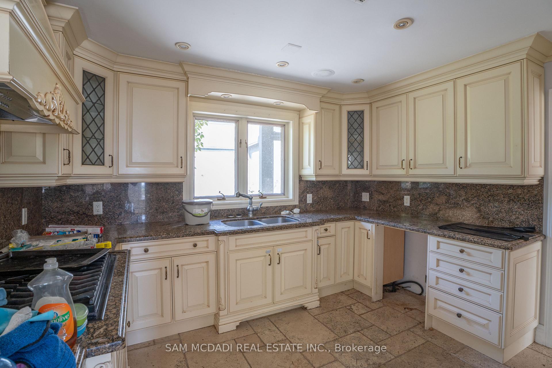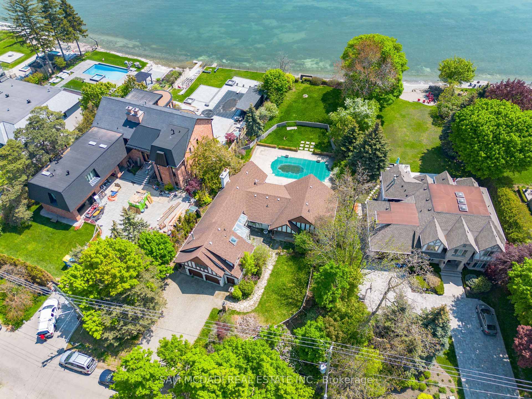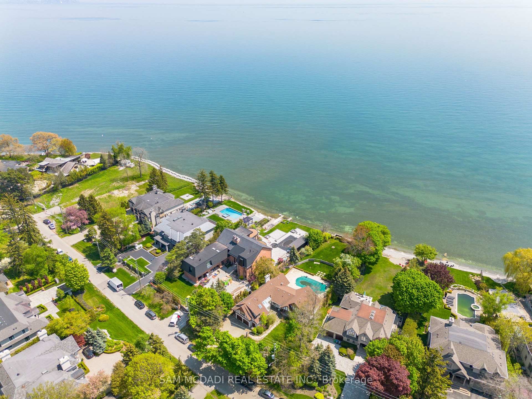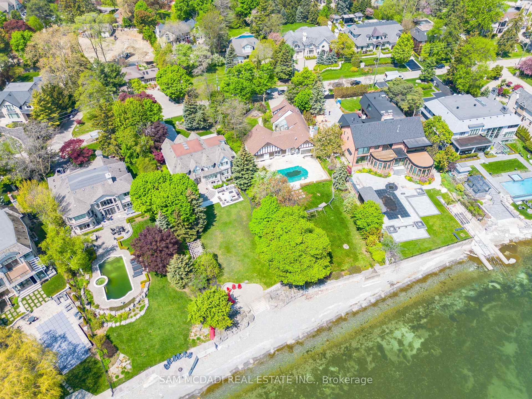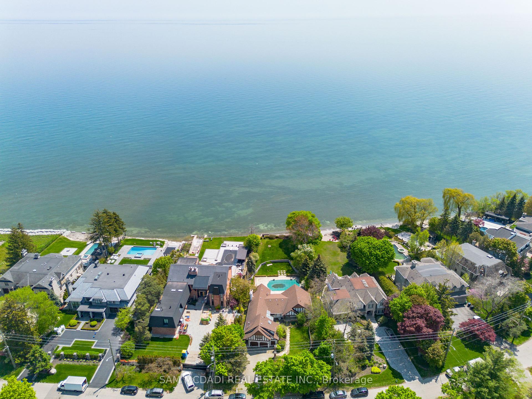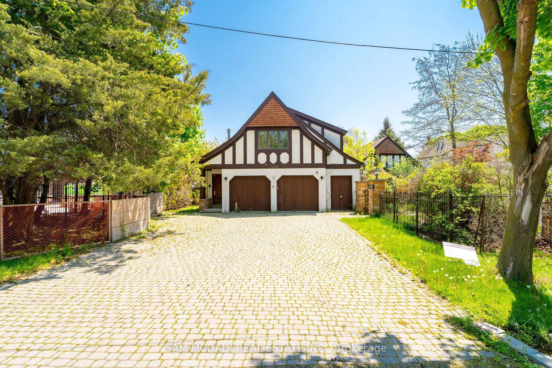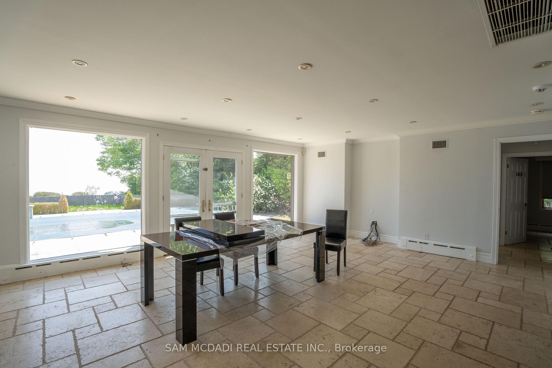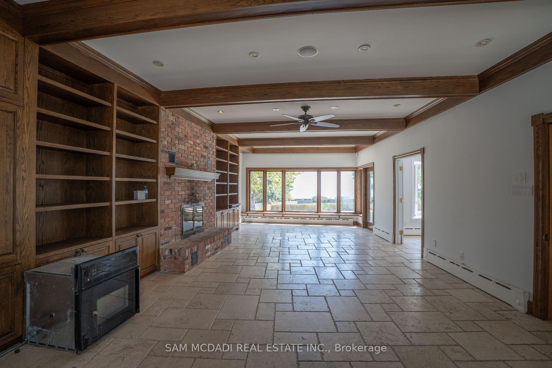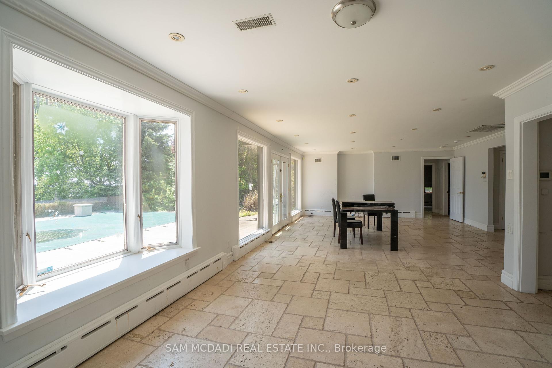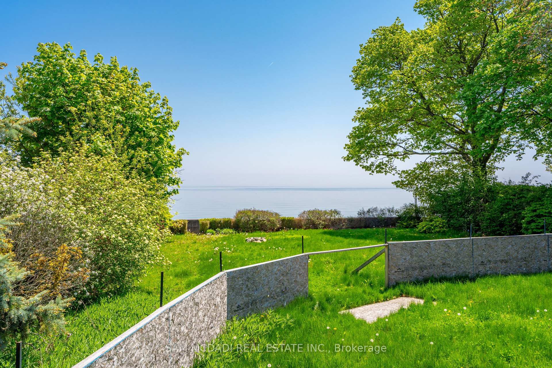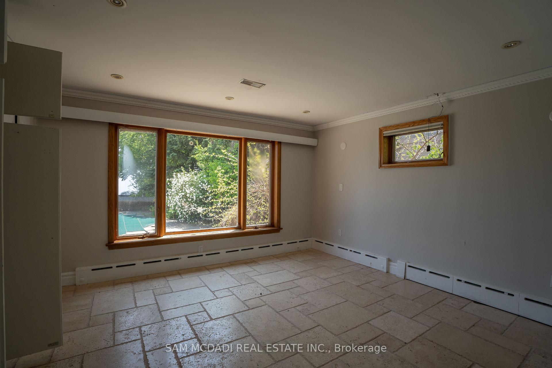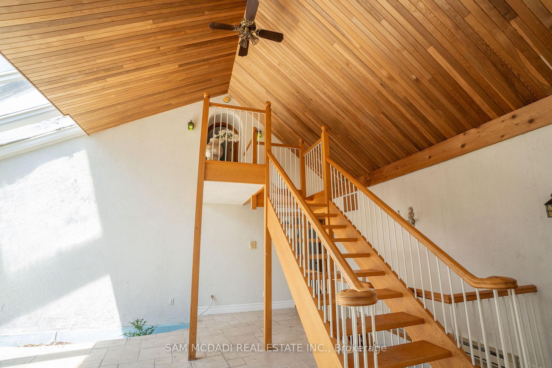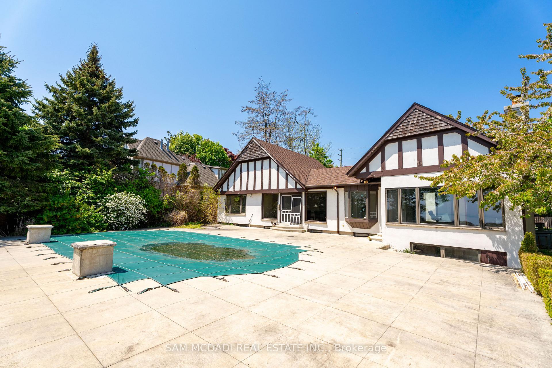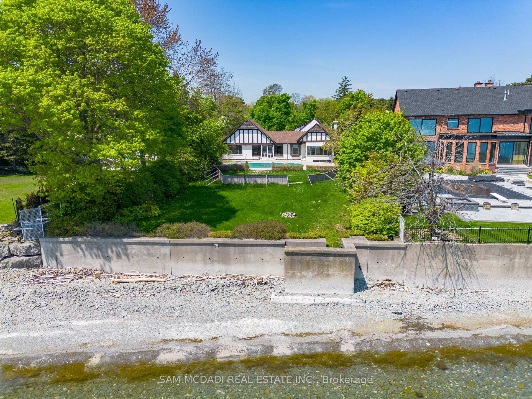$8,000,000
Available - For Sale
Listing ID: W12160043
1588 Watersedge Road , Mississauga, L5J 1A4, Peel
| Immerse yourself into one of South Mississauga's most coveted streets with only a few select waterfront properties offering unobstructed tranquil views of Lake Ontario and Toronto's mesmerizing city skyline. This rare offering sits on a private, over half an acre lot, with plans to construct an architectural masterpiece boasting over 7,700 square feet above grade. An absolute must see with private steps leading to a secluded beach for some rest and relaxation. Don't delay on this amazing, once in a lifetime opportunity with riparian rights! *Drawings available upon request* |
| Price | $8,000,000 |
| Taxes: | $26963.17 |
| Occupancy: | Owner |
| Address: | 1588 Watersedge Road , Mississauga, L5J 1A4, Peel |
| Acreage: | .50-1.99 |
| Directions/Cross Streets: | Meadow Wood Rd & Country Club Cres |
| Rooms: | 9 |
| Bedrooms: | 3 |
| Bedrooms +: | 0 |
| Family Room: | T |
| Basement: | Unfinished, Partial Base |
| Level/Floor | Room | Length(ft) | Width(ft) | Descriptions | |
| Room 1 | Main | Kitchen | 12.04 | 17.45 | Granite Counters, B/I Appliances, Stone Floor |
| Room 2 | Main | Dining Ro | 12.37 | 12.46 | Bay Window, Pot Lights, Stone Floor |
| Room 3 | Main | Living Ro | 20.7 | 17.45 | W/O To Pool, Pot Lights, Stone Floor |
| Room 4 | Main | Family Ro | 18.56 | 32.08 | Brick Fireplace, Large Window, Stone Floor |
| Room 5 | Main | Sunroom | 29.98 | 18.56 | W/O To Patio, Vaulted Ceiling(s), Stone Floor |
| Room 6 | Main | Bedroom | 15.94 | 13.38 | Window, Pot Lights, Stone Floor |
| Room 7 | Main | Bedroom 2 | 10 | 14.79 | Window, Pot Lights, Stone Floor |
| Room 8 | Second | Primary B | 24.67 | 21.16 | Gas Fireplace, Vaulted Ceiling(s), 3 Pc Ensuite |
| Washroom Type | No. of Pieces | Level |
| Washroom Type 1 | 3 | Main |
| Washroom Type 2 | 4 | Main |
| Washroom Type 3 | 3 | Second |
| Washroom Type 4 | 0 | |
| Washroom Type 5 | 0 |
| Total Area: | 0.00 |
| Approximatly Age: | 51-99 |
| Property Type: | Detached |
| Style: | 2-Storey |
| Exterior: | Stucco (Plaster), Wood |
| Garage Type: | Built-In |
| (Parking/)Drive: | Private Do |
| Drive Parking Spaces: | 6 |
| Park #1 | |
| Parking Type: | Private Do |
| Park #2 | |
| Parking Type: | Private Do |
| Pool: | Inground |
| Approximatly Age: | 51-99 |
| Approximatly Square Footage: | 2000-2500 |
| Property Features: | Lake Access, Park |
| CAC Included: | N |
| Water Included: | N |
| Cabel TV Included: | N |
| Common Elements Included: | N |
| Heat Included: | N |
| Parking Included: | N |
| Condo Tax Included: | N |
| Building Insurance Included: | N |
| Fireplace/Stove: | Y |
| Heat Type: | Forced Air |
| Central Air Conditioning: | Central Air |
| Central Vac: | N |
| Laundry Level: | Syste |
| Ensuite Laundry: | F |
| Sewers: | Sewer |
$
%
Years
This calculator is for demonstration purposes only. Always consult a professional
financial advisor before making personal financial decisions.
| Although the information displayed is believed to be accurate, no warranties or representations are made of any kind. |
| SAM MCDADI REAL ESTATE INC. |
|
|

Sumit Chopra
Broker
Dir:
647-964-2184
Bus:
905-230-3100
Fax:
905-230-8577
| Virtual Tour | Book Showing | Email a Friend |
Jump To:
At a Glance:
| Type: | Freehold - Detached |
| Area: | Peel |
| Municipality: | Mississauga |
| Neighbourhood: | Clarkson |
| Style: | 2-Storey |
| Approximate Age: | 51-99 |
| Tax: | $26,963.17 |
| Beds: | 3 |
| Baths: | 3 |
| Fireplace: | Y |
| Pool: | Inground |
Locatin Map:
Payment Calculator:


