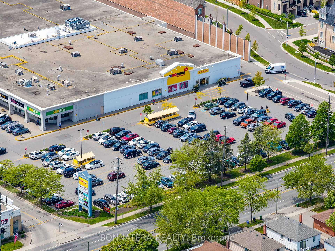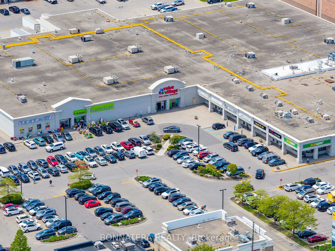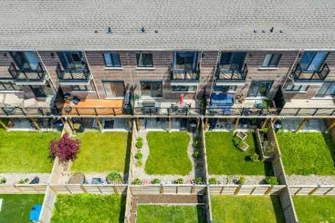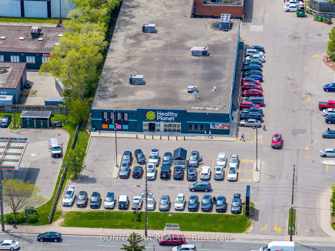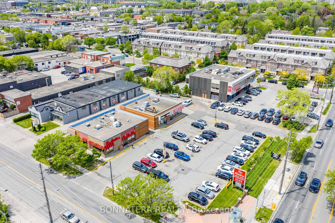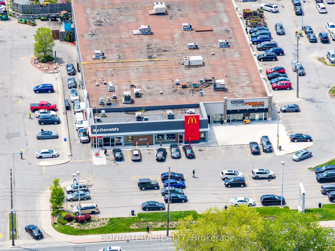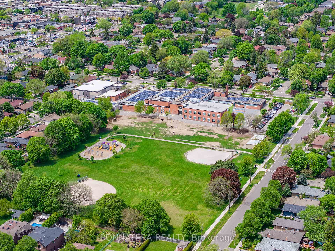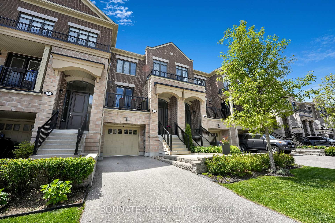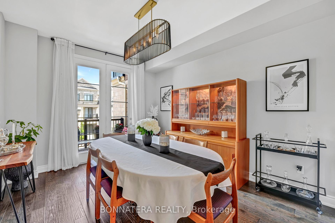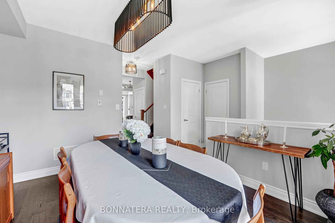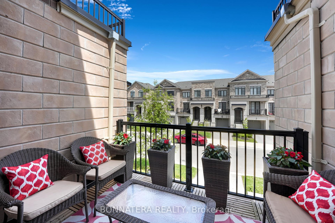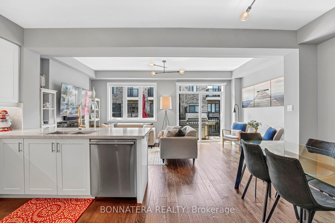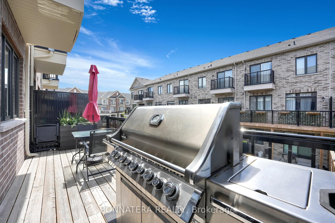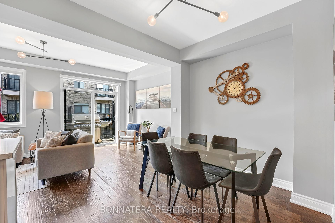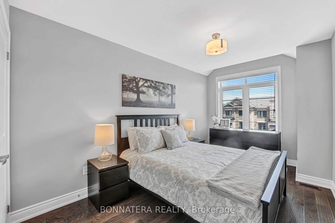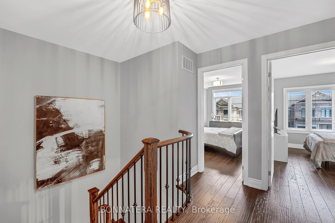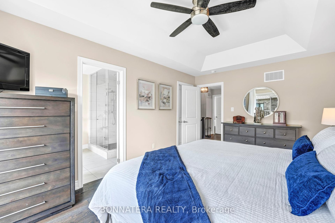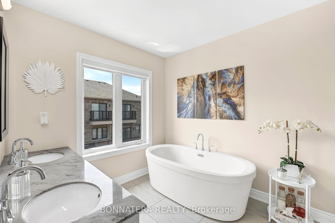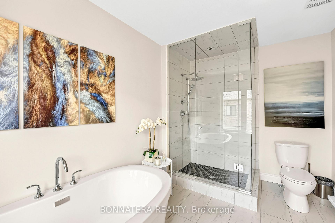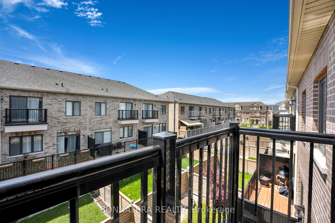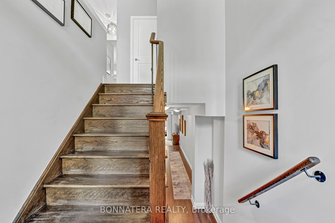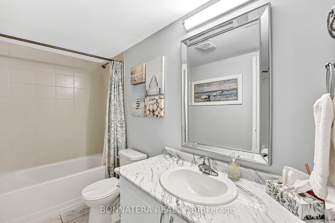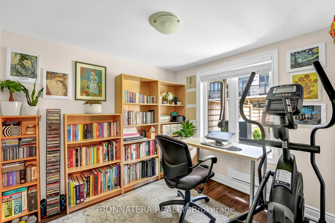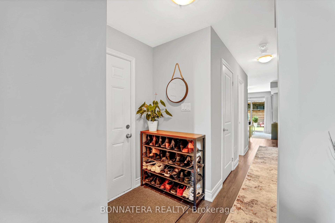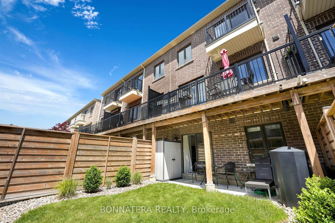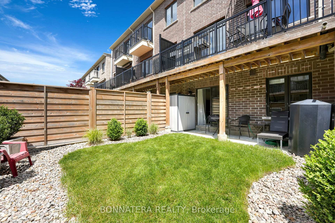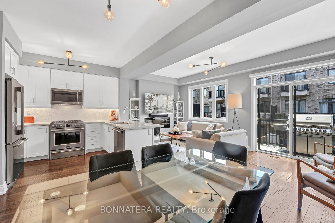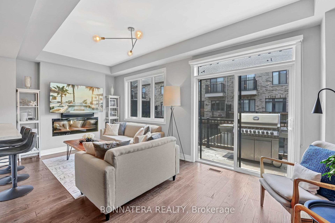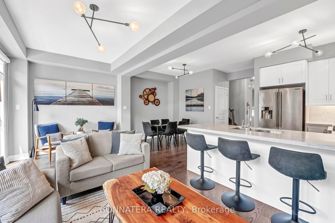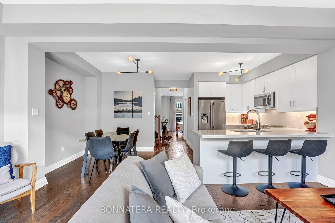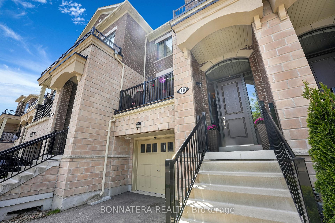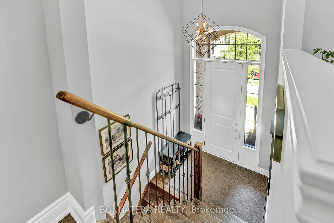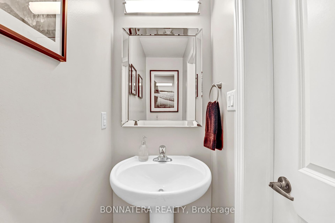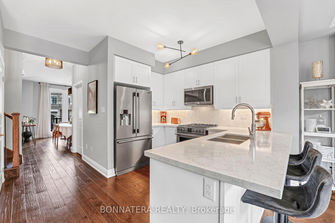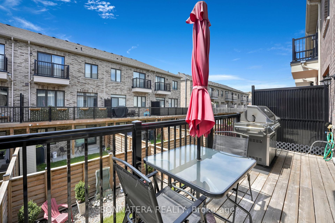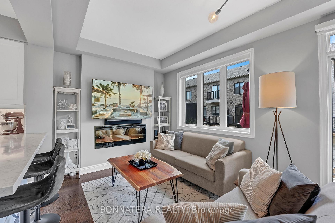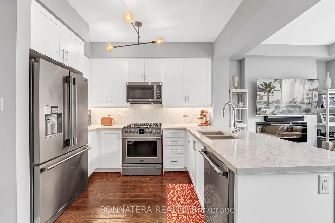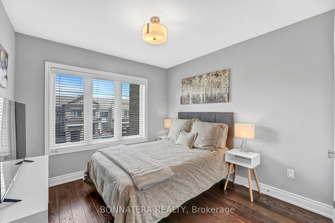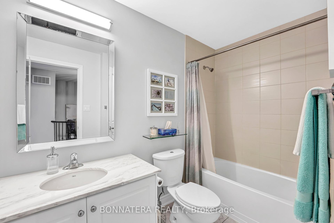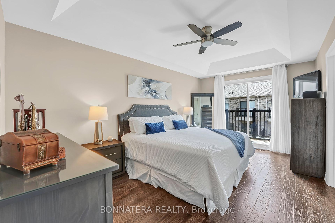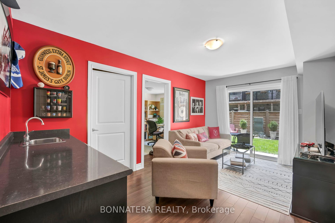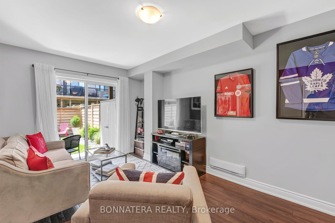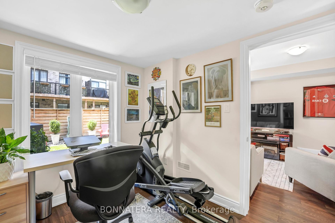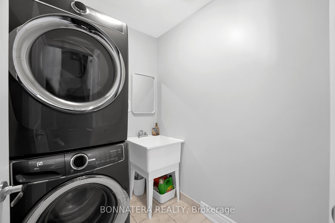$1,429,000
Available - For Sale
Listing ID: W12162752
10 Augustus Terr , Toronto, M8Z 0E4, Toronto
| Experience elevated living in this stunning townhouse, nestled in the lovely family-friendly Westhaven community at Islington and Norseman in the heart of Etobicoke. This thoughtfully layed out residence is set up for modern family living and entertaining. The well appointed central kitchen opens up to an everyday eating area and living room with contemporary fireplace focal point, rounded out by a formal dining room, powder room, laundry room and storage pantry on the main floor. Upstairs features 3 spacious bedrooms, large closets, main bathroom, plus luxurious ensuite off the primary bedroom with double vanity, frameless glass shower and indulgent deep soaker tub. The bright above grade lower level offers a family room complete with wet bar, versatile 4th bedroom or office space, full bathroom, storage areas and direct access to single car garage and 2 car private driveway. Premium finishes and detailing are seamlessly integrated top to bottom with high smooth ceilings, rich plank hardwood flooring and stairs, marble vanity tops in upstairs baths, quartz counter and backsplash in kitchen, high quality appliances and gas oven. Outdoor living is maximized with multiple spaces. Charming front terrace off the dining room is a perfect retreat for quiet mornings. Back deck off the living room features a gas BBQ hookup with a cozy spot for dinner overlooking the gorgeous backyard. Walk out from the lower level family room to the beautiful garden oasis with a favourite book or beverage. Located just steps away from the TTC, essential shopping, eateries, and minutes to local schools and major highways. This turn-key home harmoniously combines comfort, style and convenience. |
| Price | $1,429,000 |
| Taxes: | $5586.00 |
| Assessment Year: | 2024 |
| Occupancy: | Owner |
| Address: | 10 Augustus Terr , Toronto, M8Z 0E4, Toronto |
| Postal Code: | M8Z 0E4 |
| Province/State: | Toronto |
| Directions/Cross Streets: | Islington/Norseman |
| Level/Floor | Room | Length(ft) | Width(ft) | Descriptions | |
| Room 1 | Main | Living Ro | 18.11 | 10 | Hardwood Floor, W/O To Deck, Electric Fireplace |
| Room 2 | Main | Dining Ro | 12.99 | 10.99 | Hardwood Floor, W/O To Balcony |
| Room 3 | Main | Kitchen | 10 | 8.4 | Hardwood Floor, Stainless Steel Appl, Open Concept |
| Room 4 | Main | Breakfast | 10.59 | 8.27 | Hardwood Floor, Combined w/Kitchen |
| Room 5 | Second | Primary B | 17.19 | 10 | Hardwood Floor, 5 Pc Ensuite, Walk-In Closet(s) |
| Room 6 | Second | Bedroom 2 | 14.5 | 8.99 | Hardwood Floor, Vaulted Ceiling(s), Overlooks Frontyard |
| Room 7 | Second | Bedroom 3 | 10 | 9.61 | Hardwood Floor, Overlooks Frontyard |
| Room 8 | Ground | Bedroom 4 | 9.18 | 8.59 | Laminate, Overlook Patio |
| Room 9 | Ground | Family Ro | 2.69 | 10 | Laminate, W/O To Yard, 4 Pc Bath |
| Room 10 | Ground | Utility R | 11.32 | 8.4 | |
| Room 11 | Main | Foyer | 7.28 | 4.72 |
| Washroom Type | No. of Pieces | Level |
| Washroom Type 1 | 5 | Second |
| Washroom Type 2 | 4 | Second |
| Washroom Type 3 | 2 | Main |
| Washroom Type 4 | 4 | Ground |
| Washroom Type 5 | 0 |
| Total Area: | 0.00 |
| Washrooms: | 4 |
| Heat Type: | Forced Air |
| Central Air Conditioning: | Central Air |
$
%
Years
This calculator is for demonstration purposes only. Always consult a professional
financial advisor before making personal financial decisions.
| Although the information displayed is believed to be accurate, no warranties or representations are made of any kind. |
| BONNATERA REALTY |
|
|

Sumit Chopra
Broker
Dir:
647-964-2184
Bus:
905-230-3100
Fax:
905-230-8577
| Book Showing | Email a Friend |
Jump To:
At a Glance:
| Type: | Com - Condo Townhouse |
| Area: | Toronto |
| Municipality: | Toronto W08 |
| Neighbourhood: | Islington-City Centre West |
| Style: | 2-Storey |
| Tax: | $5,586 |
| Maintenance Fee: | $216.31 |
| Beds: | 3+1 |
| Baths: | 4 |
| Fireplace: | Y |
Locatin Map:
Payment Calculator:


