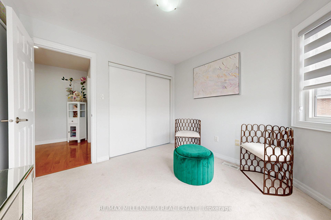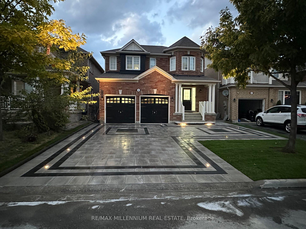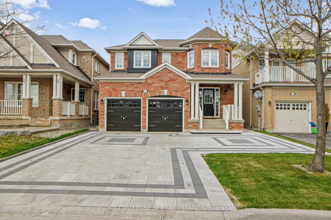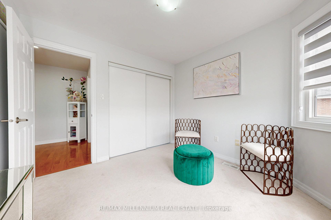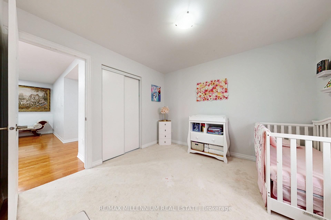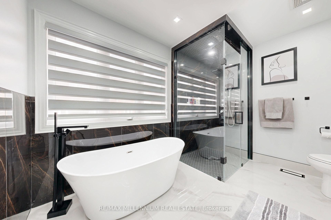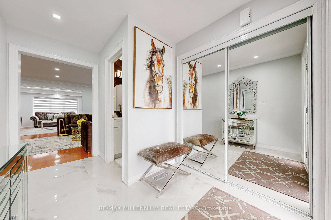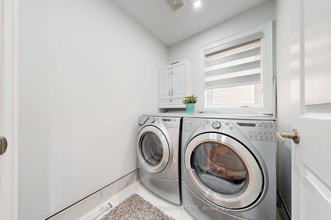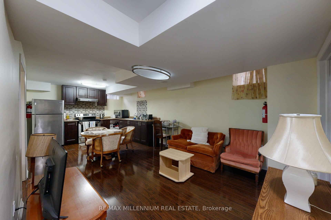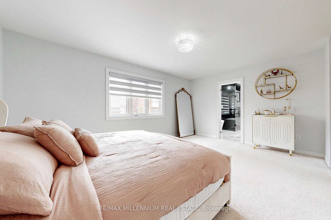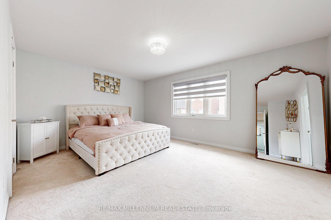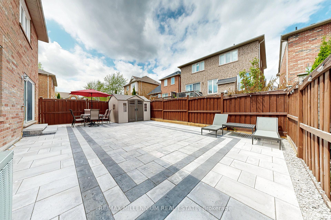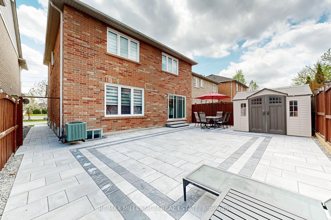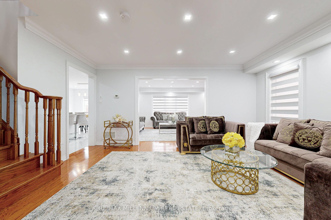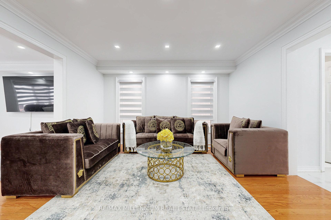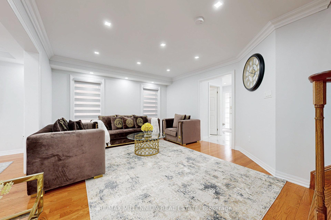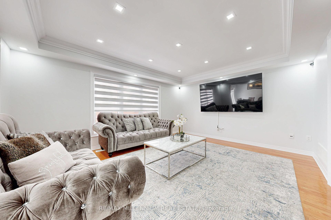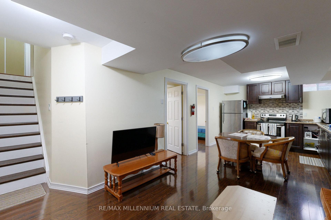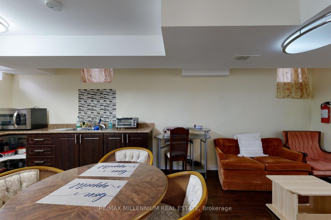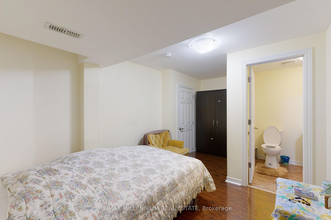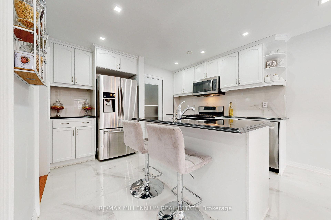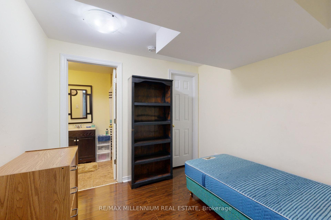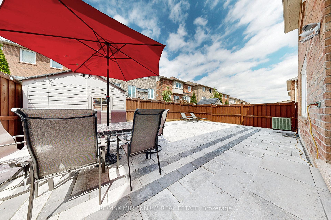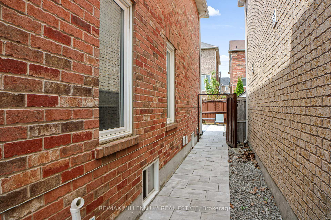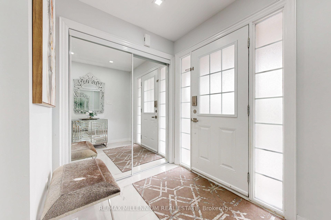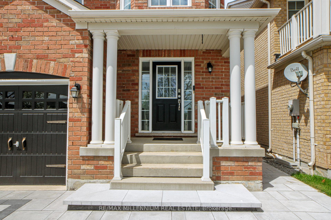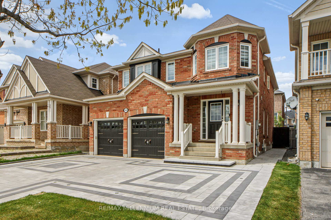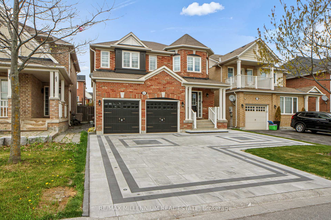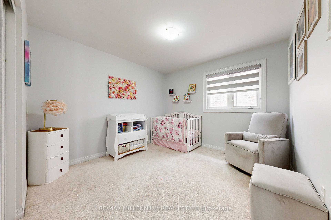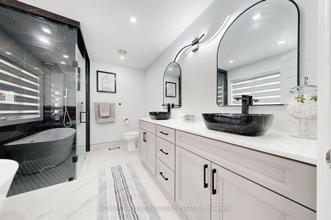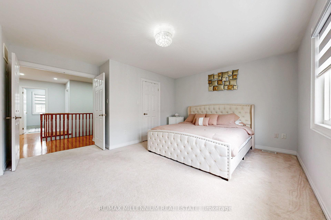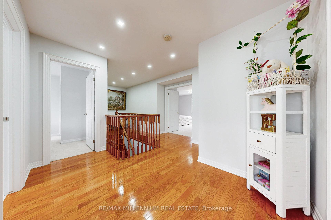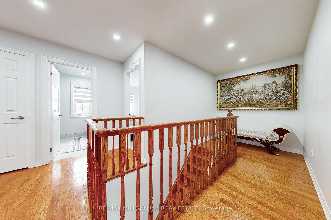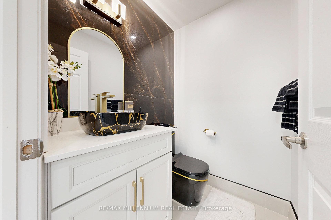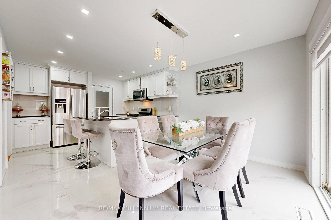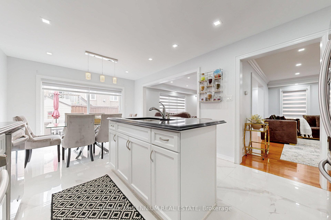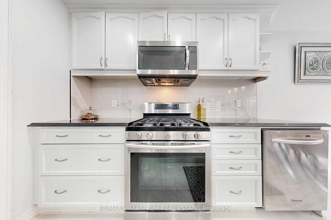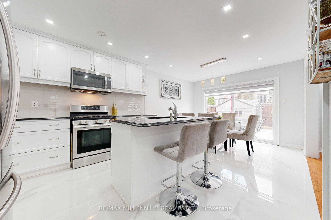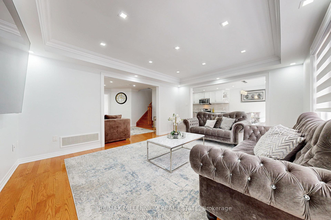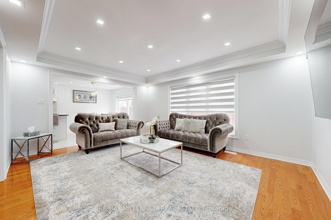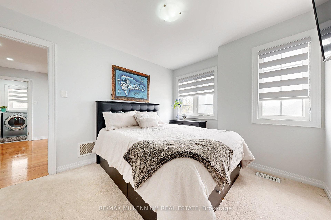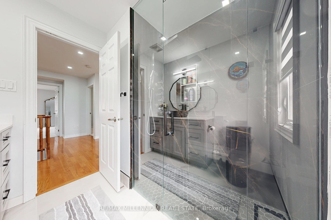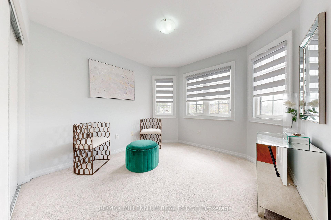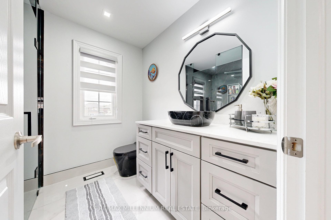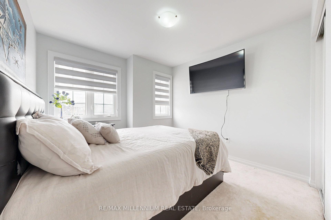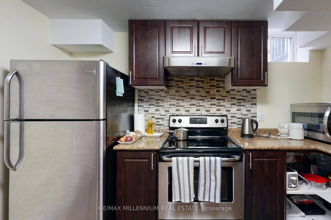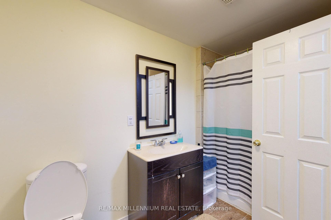$1,399,999
Available - For Sale
Listing ID: N12156582
64 Williamson Family Holl , Newmarket, L3X 3K2, York
| Your search ends here! True pride of ownership conveniently located in Woodland Hills, NewMarket Newly Renovated (over200k). With an appealing & unrestricted layout, Professionally painted throughout, pot lights galore, hardwood floors on the main, Interlocked Driveway/side walk/backyard, modern style washrooms, new tile floors. new Zebra Blinds, Kitchen boasting granite countertop S/S appliances, eat- in breakfast area O/L picturesque backyard. Inside, you'll find an open concept layout with a spacious living and dining area perfect for entertaining with a large family room & features 7 parking spaces, including a 2 indoor double garage spots, located on a quiet, safe street with no homes in front, it offers peace and privacy. Tenanted finished bsmt with 2 bdrms, separate laundry & entrance for supplemental income (can be vacated upon request). Close to the 400 & 404, steps to go station, trails/parks, Upper Canada Mall, schools and much more! |
| Price | $1,399,999 |
| Taxes: | $5631.73 |
| Assessment Year: | 2024 |
| Occupancy: | Owner+T |
| Address: | 64 Williamson Family Holl , Newmarket, L3X 3K2, York |
| Directions/Cross Streets: | Bathurst street & Davis Drive |
| Rooms: | 14 |
| Bedrooms: | 4 |
| Bedrooms +: | 2 |
| Family Room: | T |
| Basement: | Apartment, Walk-Up |
| Level/Floor | Room | Length(ft) | Width(ft) | Descriptions | |
| Room 1 | Main | Living Ro | 16.27 | 13.09 | |
| Room 2 | Main | Dining Ro | 11.58 | 7.05 | |
| Room 3 | Main | Kitchen | 7.97 | 12.66 | |
| Room 4 | Main | Breakfast | 4.95 | 13.09 | |
| Room 5 | Main | Family Ro | 5.12 | 13.09 | |
| Room 6 | Second | Primary B | 16.92 | 14.73 | |
| Room 7 | Second | Bedroom 2 | 9.81 | 12.86 | |
| Room 8 | Second | Bedroom 3 | 9.94 | 10.4 | |
| Room 9 | Second | Bedroom 4 | 10.82 | 9.84 | |
| Room 10 | Basement | Bedroom | 9.22 | 8.86 | |
| Room 11 | Basement | Bedroom | 14.66 | 9.74 | |
| Room 12 | Basement | Kitchen | 13.91 | 9.74 | |
| Room 13 | Basement | Living Ro | 11.58 | 8.3 |
| Washroom Type | No. of Pieces | Level |
| Washroom Type 1 | 2 | Main |
| Washroom Type 2 | 4 | Basement |
| Washroom Type 3 | 4 | Upper |
| Washroom Type 4 | 5 | Upper |
| Washroom Type 5 | 0 |
| Total Area: | 0.00 |
| Property Type: | Detached |
| Style: | 2-Storey |
| Exterior: | Brick |
| Garage Type: | Built-In |
| Drive Parking Spaces: | 5 |
| Pool: | None |
| Approximatly Square Footage: | 3000-3500 |
| CAC Included: | N |
| Water Included: | N |
| Cabel TV Included: | N |
| Common Elements Included: | N |
| Heat Included: | N |
| Parking Included: | N |
| Condo Tax Included: | N |
| Building Insurance Included: | N |
| Fireplace/Stove: | N |
| Heat Type: | Forced Air |
| Central Air Conditioning: | Central Air |
| Central Vac: | N |
| Laundry Level: | Syste |
| Ensuite Laundry: | F |
| Elevator Lift: | False |
| Sewers: | Sewer |
| Utilities-Cable: | A |
| Utilities-Hydro: | A |
$
%
Years
This calculator is for demonstration purposes only. Always consult a professional
financial advisor before making personal financial decisions.
| Although the information displayed is believed to be accurate, no warranties or representations are made of any kind. |
| RE/MAX MILLENNIUM REAL ESTATE |
|
|

Sumit Chopra
Broker
Dir:
647-964-2184
Bus:
905-230-3100
Fax:
905-230-8577
| Virtual Tour | Book Showing | Email a Friend |
Jump To:
At a Glance:
| Type: | Freehold - Detached |
| Area: | York |
| Municipality: | Newmarket |
| Neighbourhood: | Woodland Hill |
| Style: | 2-Storey |
| Tax: | $5,631.73 |
| Beds: | 4+2 |
| Baths: | 4 |
| Fireplace: | N |
| Pool: | None |
Locatin Map:
Payment Calculator:

