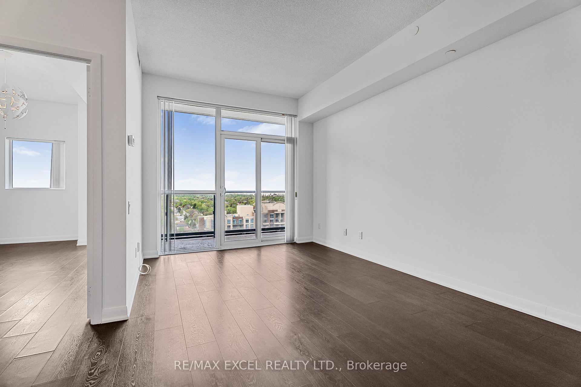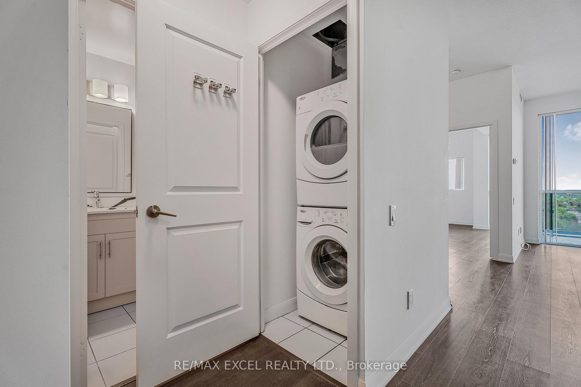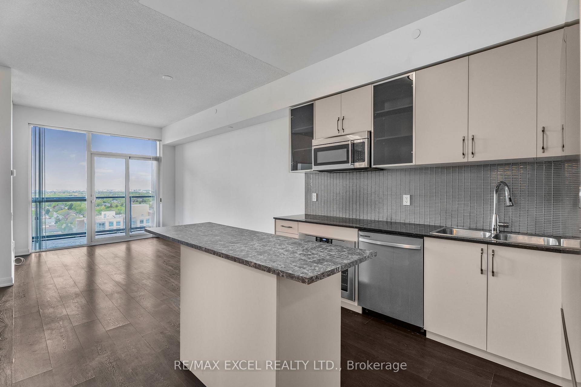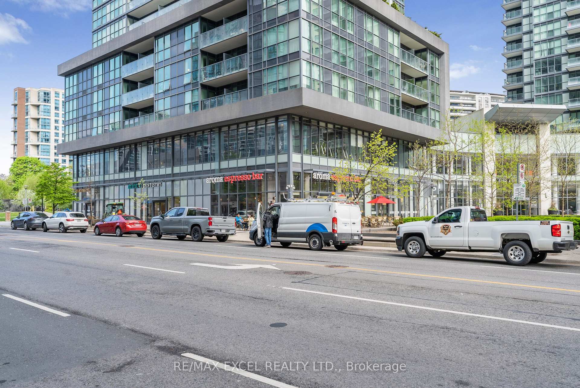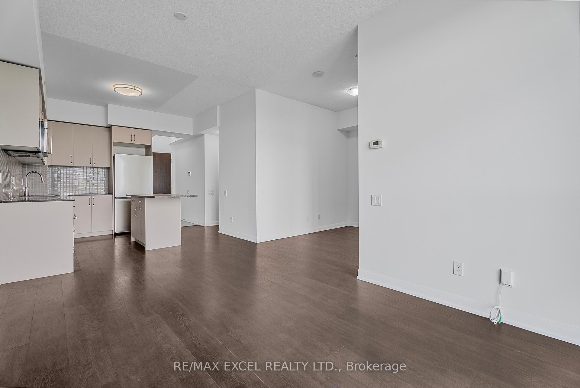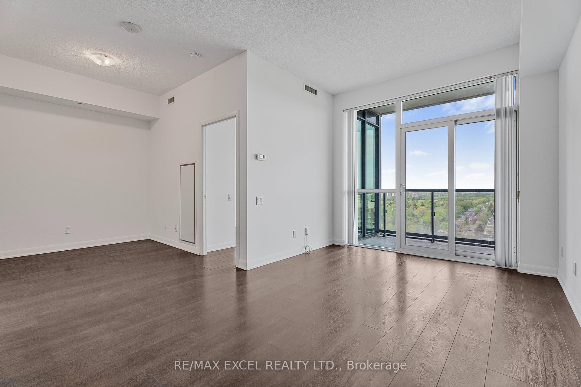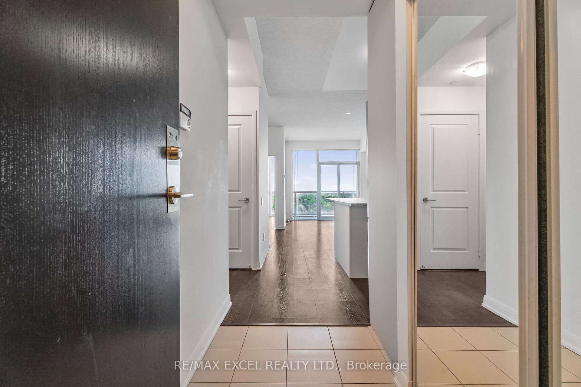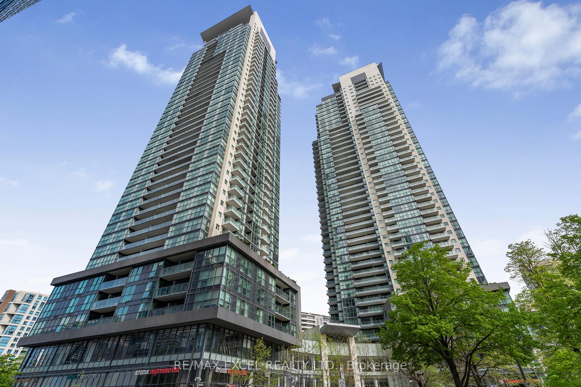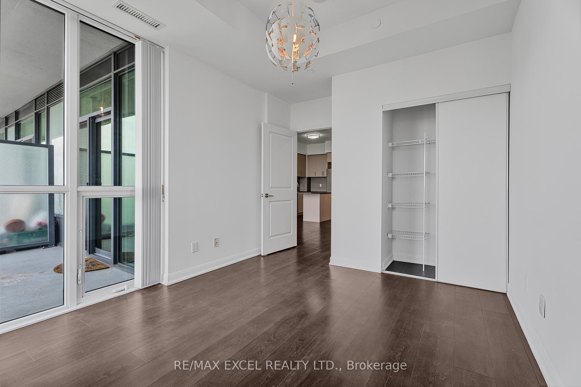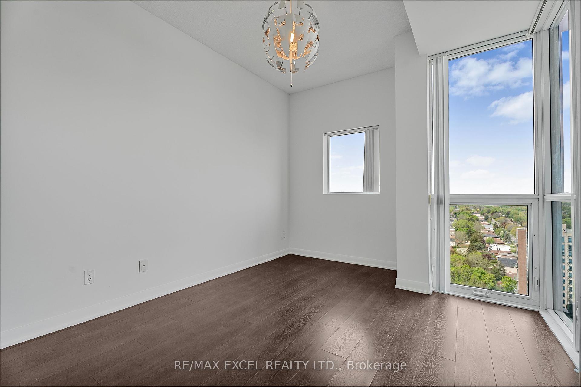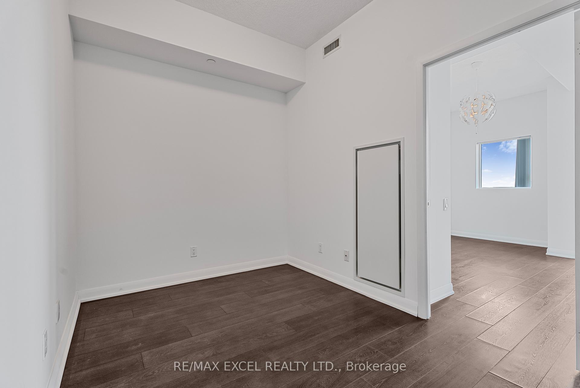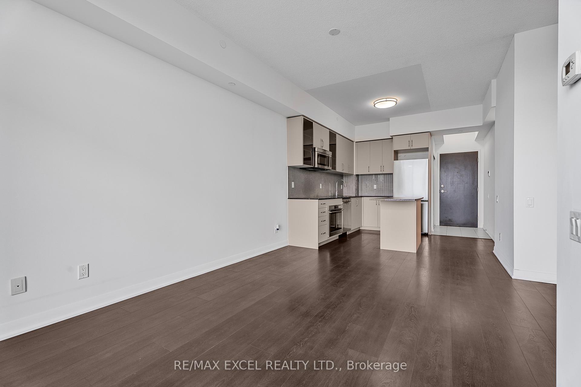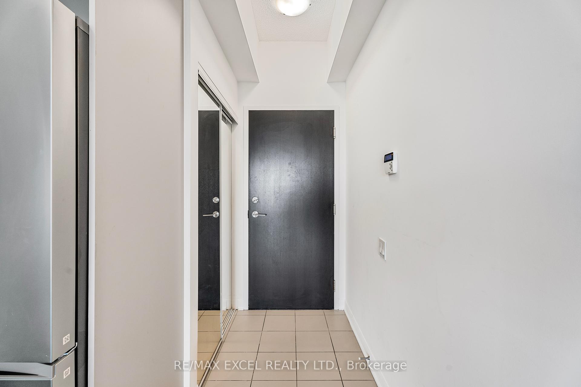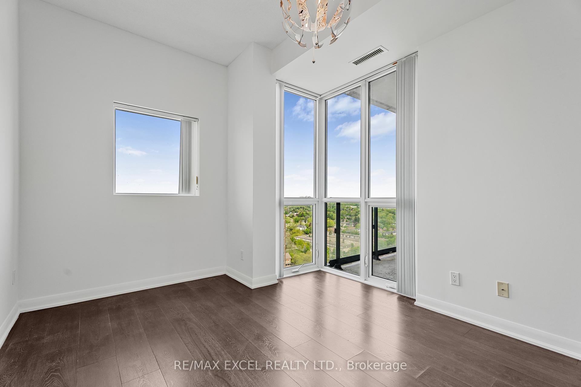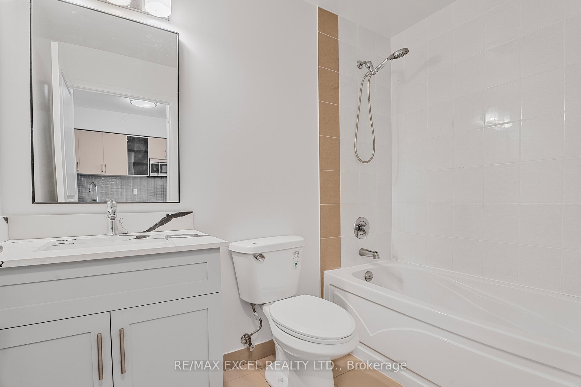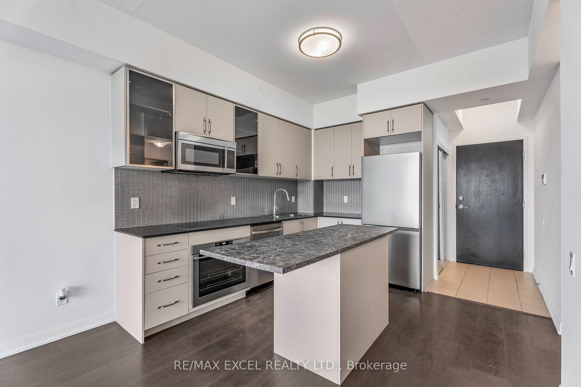$778,000
Available - For Sale
Listing ID: C12163760
5162 Yonge Stre , Toronto, M2N 0E9, Toronto
| Welcome to Gibson Square South Tower | 1+1 Bedroom Suite with Spectacular Views. Discover this stunning and spacious 1+1 bedroom unit ideally located in the heart of North York. Offering exceptional convenience and lifestyle, this vacant, move-in-ready unit is an opportunity you wont want to miss. Situated on the 25th floor, this unit boasts floor-to-ceiling windows that offer expansive views. Enjoy a private balcony with a clear, unobstructed view. The stylish kitchen features stainless steel appliances, granite countertops, a modern backsplash, and a custom kitchen island that doubles as a breakfast bar. Direct indoor access to North York Centre Subway Station. Just steps away from public transit (TTC), North York Central Library, Civic Centre, shops, theaters, and a variety of great restaurants. |
| Price | $778,000 |
| Taxes: | $3340.40 |
| Occupancy: | Vacant |
| Address: | 5162 Yonge Stre , Toronto, M2N 0E9, Toronto |
| Postal Code: | M2N 0E9 |
| Province/State: | Toronto |
| Directions/Cross Streets: | Yonge/Park Home |
| Level/Floor | Room | Length(ft) | Width(ft) | Descriptions | |
| Room 1 | Main | Kitchen | 12.14 | 11.48 | Granite Counters, Backsplash |
| Room 2 | Main | Bedroom | 14.43 | 10.66 | Window, Closet |
| Room 3 | Main | Living Ro | 16.73 | 11.48 | Window, Combined w/Dining |
| Room 4 | Main | Dining Ro | 16.73 | 11.48 | Window, Combined w/Living |
| Room 5 | Main | Den | 11.15 | 10.5 |
| Washroom Type | No. of Pieces | Level |
| Washroom Type 1 | 3 | Flat |
| Washroom Type 2 | 0 | |
| Washroom Type 3 | 0 | |
| Washroom Type 4 | 0 | |
| Washroom Type 5 | 0 |
| Total Area: | 0.00 |
| Approximatly Age: | 6-10 |
| Sprinklers: | Conc |
| Washrooms: | 1 |
| Heat Type: | Forced Air |
| Central Air Conditioning: | Central Air |
$
%
Years
This calculator is for demonstration purposes only. Always consult a professional
financial advisor before making personal financial decisions.
| Although the information displayed is believed to be accurate, no warranties or representations are made of any kind. |
| RE/MAX EXCEL REALTY LTD. |
|
|

Sumit Chopra
Broker
Dir:
647-964-2184
Bus:
905-230-3100
Fax:
905-230-8577
| Virtual Tour | Book Showing | Email a Friend |
Jump To:
At a Glance:
| Type: | Com - Condo Apartment |
| Area: | Toronto |
| Municipality: | Toronto C07 |
| Neighbourhood: | Willowdale West |
| Style: | Apartment |
| Approximate Age: | 6-10 |
| Tax: | $3,340.4 |
| Maintenance Fee: | $486.56 |
| Beds: | 1+1 |
| Baths: | 1 |
| Fireplace: | N |
Locatin Map:
Payment Calculator:

