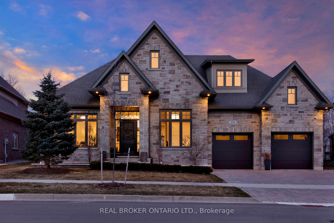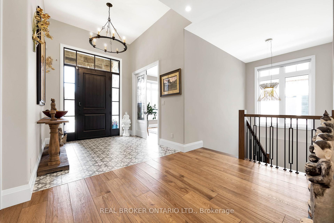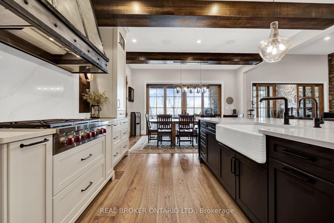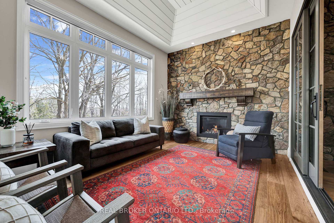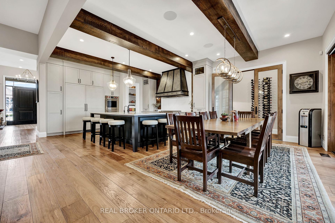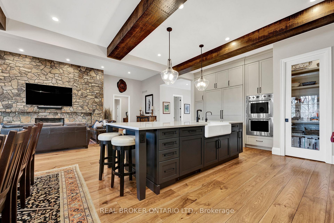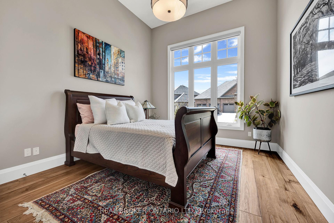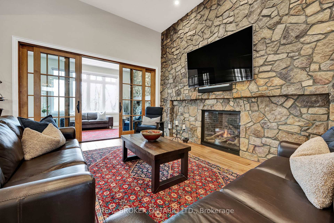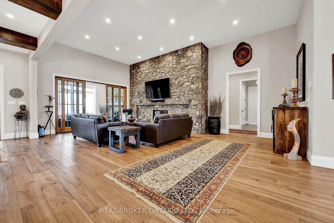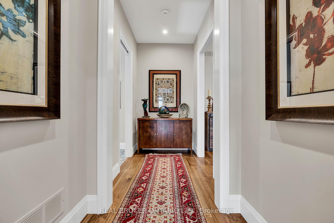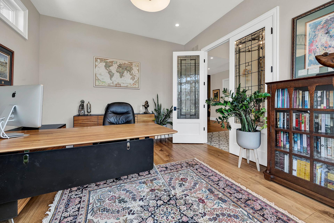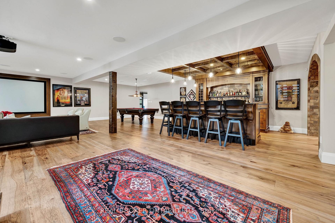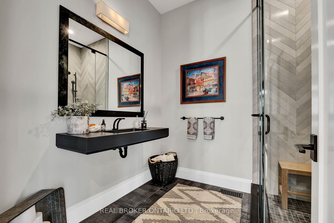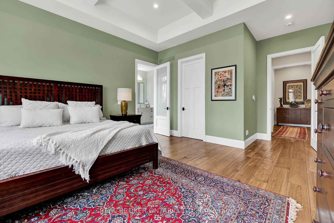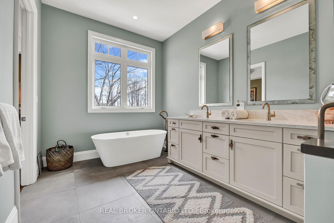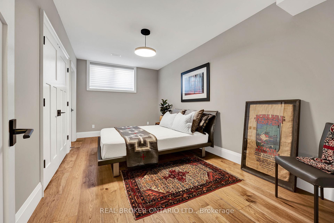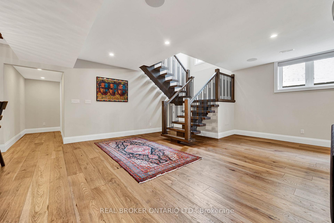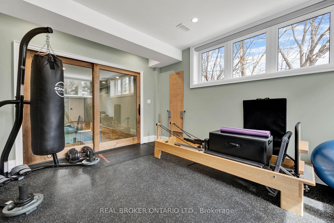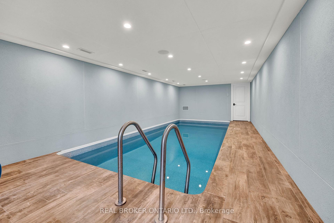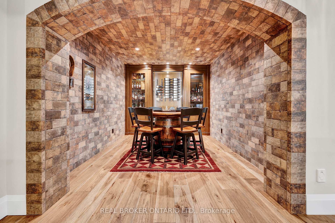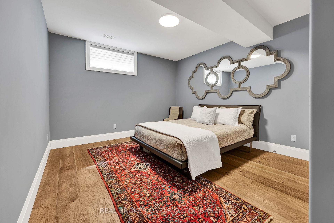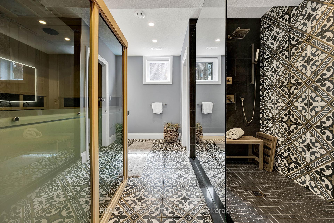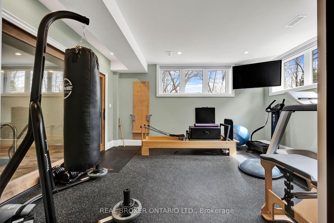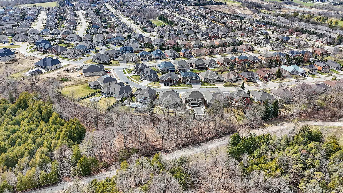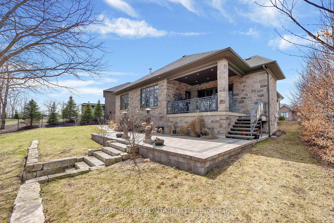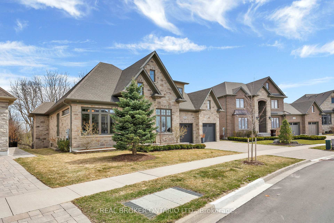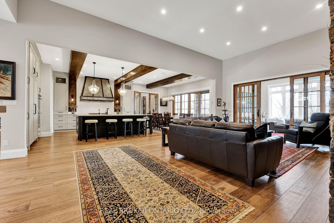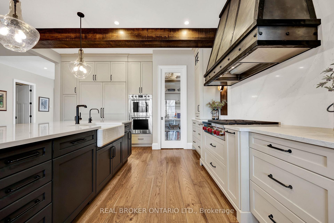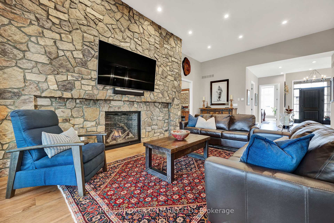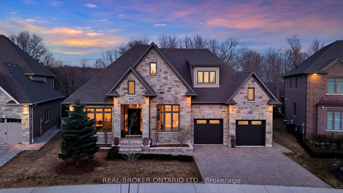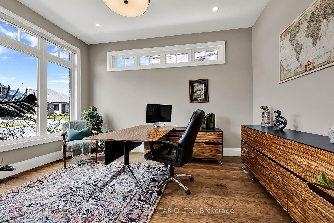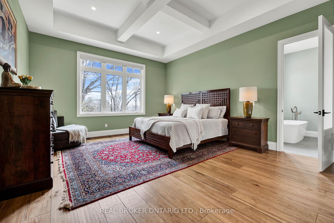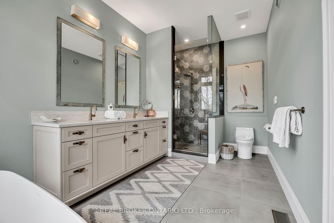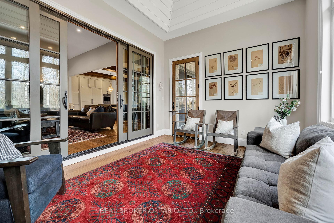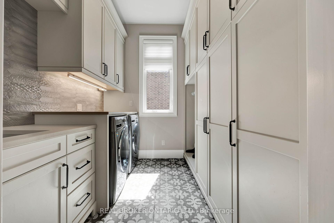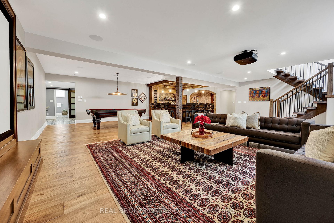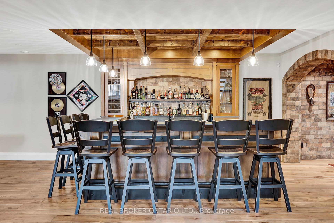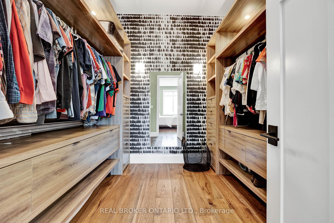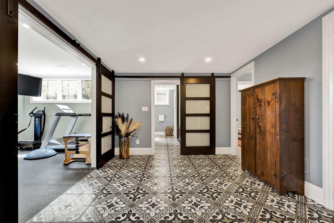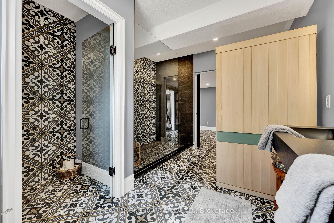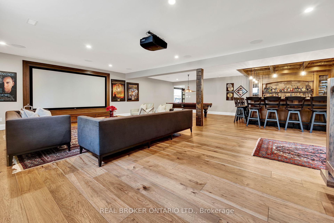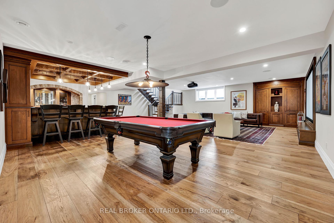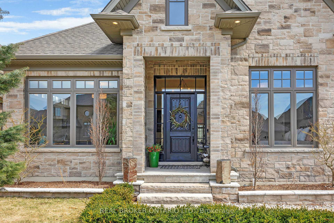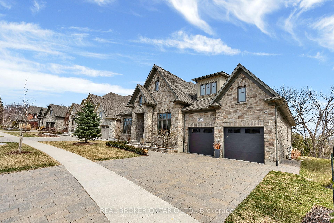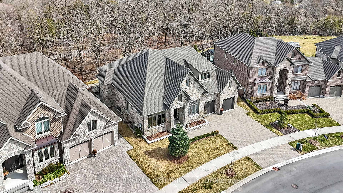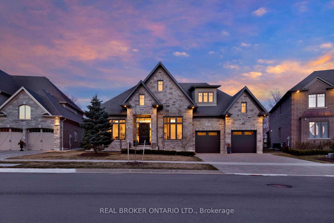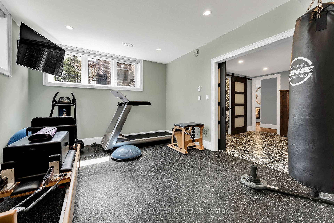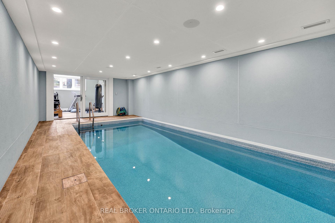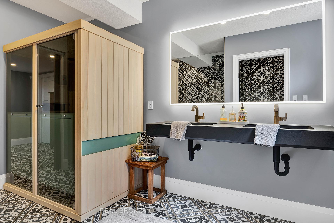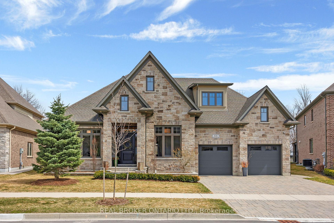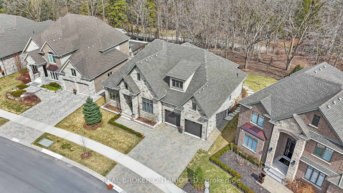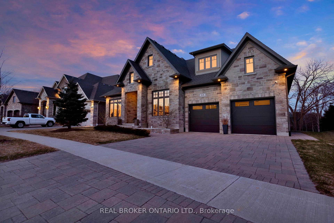$3,398,000
Available - For Sale
Listing ID: X12163761
44 Pioneer Ridge Driv , Kitchener, N2P 0G6, Waterloo
| Located in the prestigious Deer Ridge community, this custom-built home stands apart for its thoughtful design, refined finishes, and award-winning features. Every detail from the materials selected to the layout of each space has been crafted with purpose. The main level features a chefs kitchen with dovetail soft-close cabinetry, quartz countertops and backsplash, a Wolf gas range, and a striking wrought iron hood. White oak ceiling beams add warmth, while a large island provides the perfect space for gathering. The kitchen flows into a dedicated dining space illuminated by oversized windows. A full-height custom stone fireplace anchors the great room, leading seamlessly into a cozy sunroom with a second fireplace and views of the backyard. Also on the main floor are a spacious laundry/mudroom, a private office, and a second bedroom. The primary suite is a private retreat with coffered ceilings, large windows, a custom walk-in closet, and an elegant ensuite featuring a tiled walk-in shower, soaker tub, and double vanity with gold accents. The basement is built for both wellness and entertainment, featuring two more bedrooms, a bright indoor pool, fully equipped fitness room, and a luxurious bathroom recognized with an NKBA Ontario Honourable Mention. Entertain in style in the custom Scotch Room and award-winning wet bar featuring double fridges, glass-front cabinetry, and interior lighting. This bar earned 1st place by NKBA Ontario awards and 2nd nationally by the Decorators & Designers Association of Canada. A built-in entertainment unit with Sonos sound completes the space. This is a home where luxury meets liveability where every room supports the way you want to live, without compromise. Don't miss this opportunity! Book a private showing today! |
| Price | $3,398,000 |
| Taxes: | $12548.00 |
| Occupancy: | Owner |
| Address: | 44 Pioneer Ridge Driv , Kitchener, N2P 0G6, Waterloo |
| Acreage: | 50-99.99 |
| Directions/Cross Streets: | King St E, Fall Harvest Drive |
| Rooms: | 14 |
| Rooms +: | 10 |
| Bedrooms: | 2 |
| Bedrooms +: | 2 |
| Family Room: | T |
| Basement: | Finished, Full |
| Level/Floor | Room | Length(ft) | Width(ft) | Descriptions | |
| Room 1 | Main | Bathroom | 7.45 | 8.99 | 3 Pc Bath |
| Room 2 | Main | Bathroom | 8.89 | 15.48 | 5 Pc Ensuite |
| Room 3 | Main | Bedroom | 11.48 | 14.33 | |
| Room 4 | Main | Dining Ro | 16.07 | 9.91 | |
| Room 5 | Main | Foyer | 8.66 | 10.33 | |
| Room 6 | Main | Kitchen | 16.07 | 17.12 | |
| Room 7 | Main | Laundry | 8.82 | 8.07 | |
| Room 8 | Main | Living Ro | 16.79 | 25.16 | |
| Room 9 | Main | Mud Room | 9.35 | 5.74 | |
| Room 10 | Main | Office | 11.91 | 14.07 | |
| Room 11 | Main | Primary B | 15.02 | 21.91 | |
| Room 12 | Main | Sunroom | 16.73 | ||
| Room 13 | Main | Other | 9.22 | 9.81 | Walk-In Closet(s) |
| Room 14 | Basement | Bathroom | 12.86 | 10.36 | 4 Pc Bath |
| Room 15 | Basement | Other | 10.4 | 13.19 | Wet Bar |
| Washroom Type | No. of Pieces | Level |
| Washroom Type 1 | 3 | Main |
| Washroom Type 2 | 5 | Main |
| Washroom Type 3 | 4 | Basement |
| Washroom Type 4 | 0 | |
| Washroom Type 5 | 0 |
| Total Area: | 0.00 |
| Approximatly Age: | 6-15 |
| Property Type: | Detached |
| Style: | Bungalow |
| Exterior: | Stone |
| Garage Type: | Attached |
| (Parking/)Drive: | Private Do |
| Drive Parking Spaces: | 2 |
| Park #1 | |
| Parking Type: | Private Do |
| Park #2 | |
| Parking Type: | Private Do |
| Pool: | Indoor |
| Approximatly Age: | 6-15 |
| Approximatly Square Footage: | 2500-3000 |
| Property Features: | Golf, Park |
| CAC Included: | N |
| Water Included: | N |
| Cabel TV Included: | N |
| Common Elements Included: | N |
| Heat Included: | N |
| Parking Included: | N |
| Condo Tax Included: | N |
| Building Insurance Included: | N |
| Fireplace/Stove: | Y |
| Heat Type: | Forced Air |
| Central Air Conditioning: | Central Air |
| Central Vac: | Y |
| Laundry Level: | Syste |
| Ensuite Laundry: | F |
| Sewers: | Sewer |
$
%
Years
This calculator is for demonstration purposes only. Always consult a professional
financial advisor before making personal financial decisions.
| Although the information displayed is believed to be accurate, no warranties or representations are made of any kind. |
| REAL BROKER ONTARIO LTD. |
|
|

Sumit Chopra
Broker
Dir:
647-964-2184
Bus:
905-230-3100
Fax:
905-230-8577
| Virtual Tour | Book Showing | Email a Friend |
Jump To:
At a Glance:
| Type: | Freehold - Detached |
| Area: | Waterloo |
| Municipality: | Kitchener |
| Neighbourhood: | Dufferin Grove |
| Style: | Bungalow |
| Approximate Age: | 6-15 |
| Tax: | $12,548 |
| Beds: | 2+2 |
| Baths: | 3 |
| Fireplace: | Y |
| Pool: | Indoor |
Locatin Map:
Payment Calculator:

