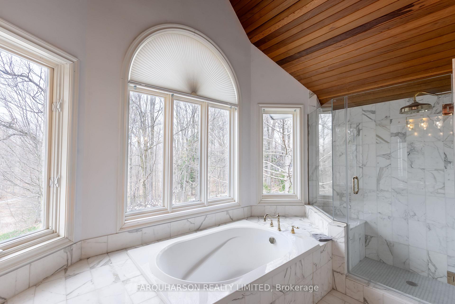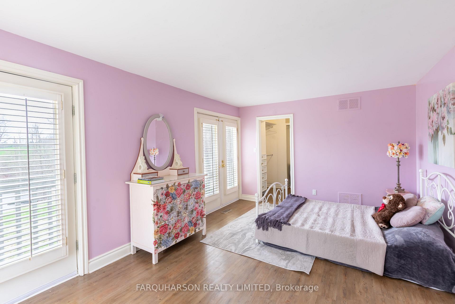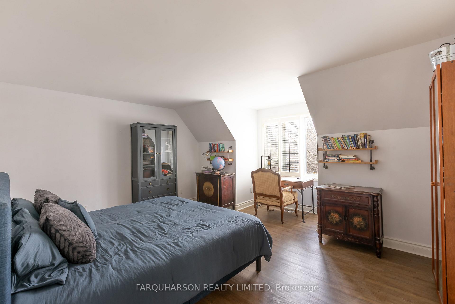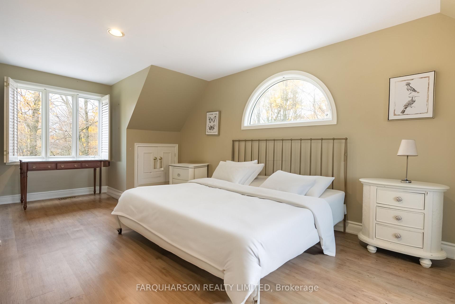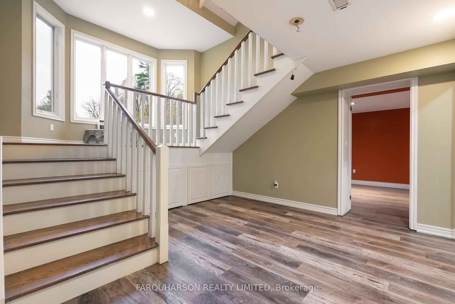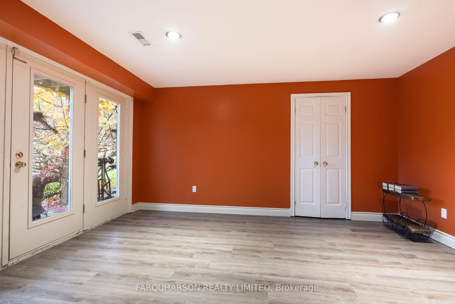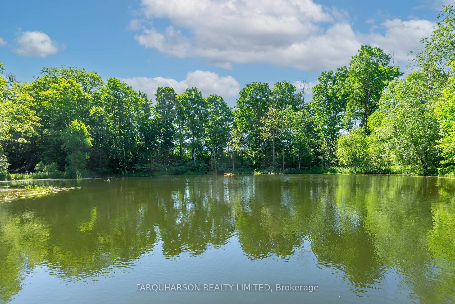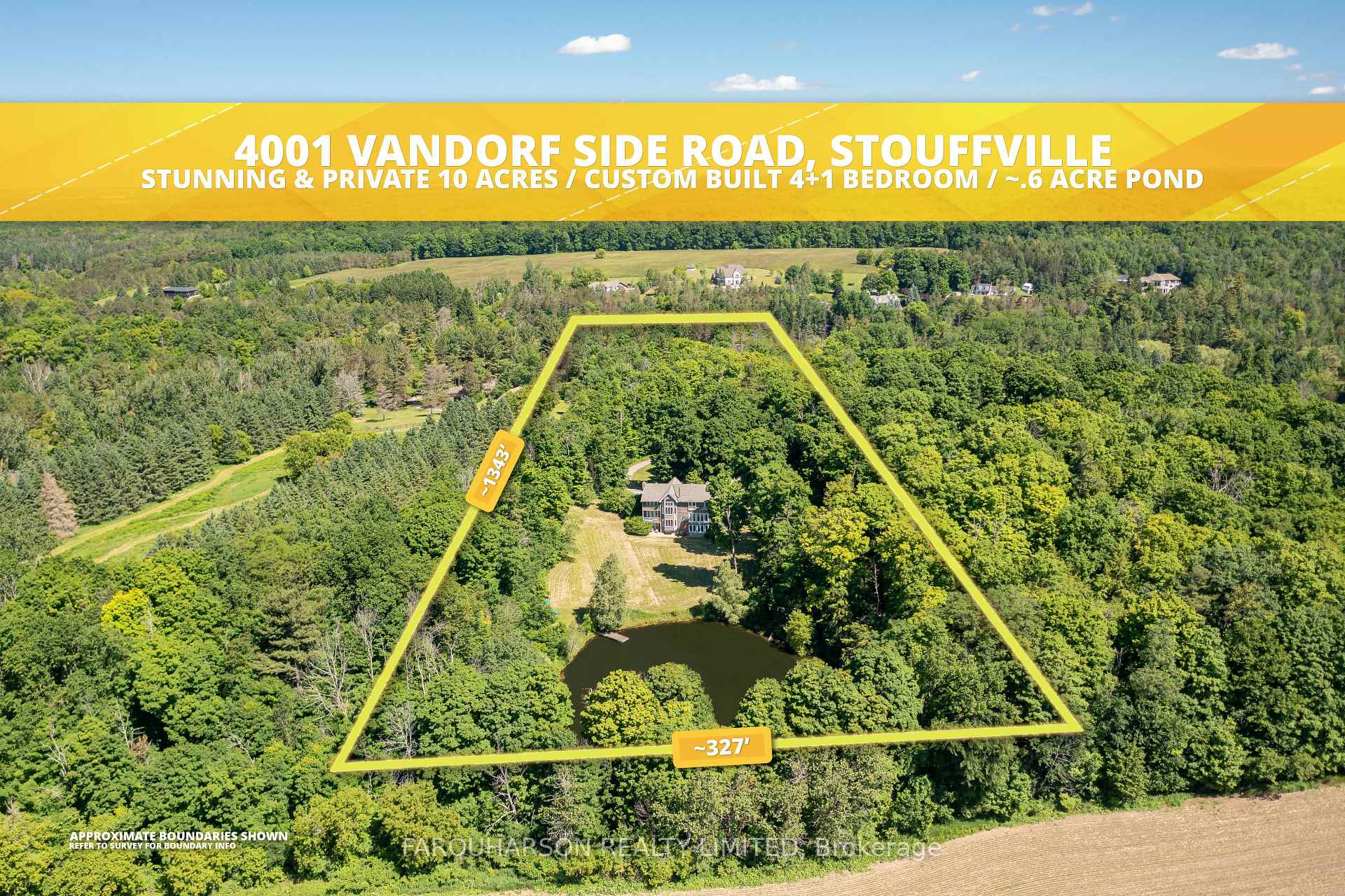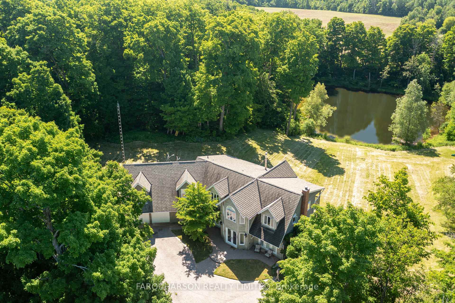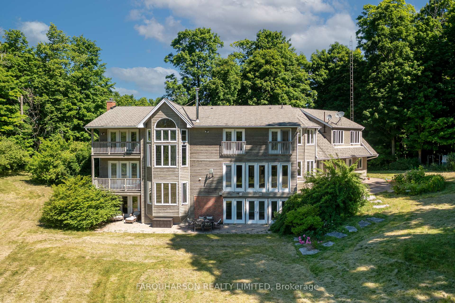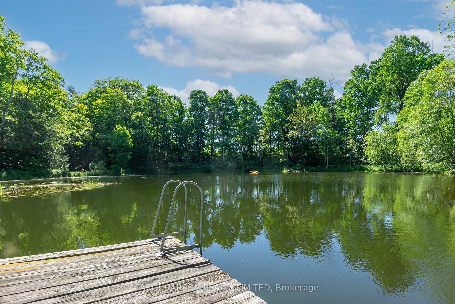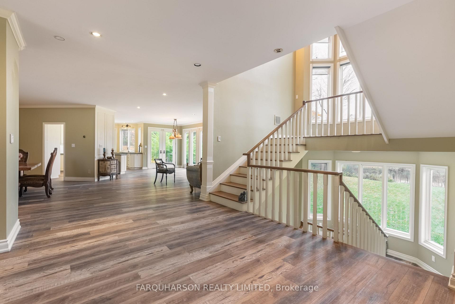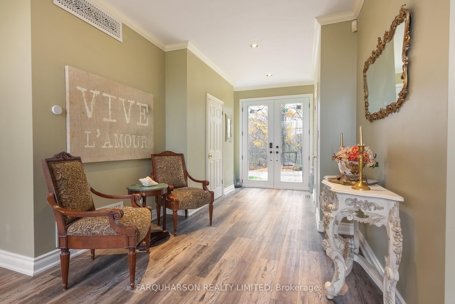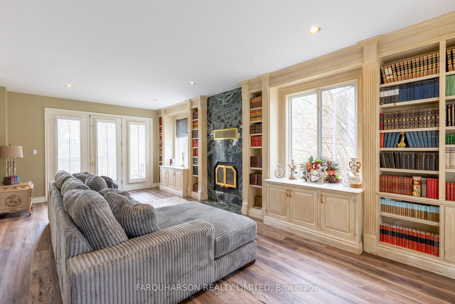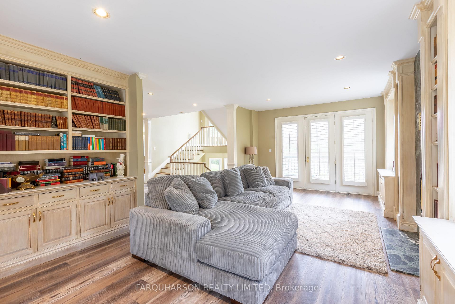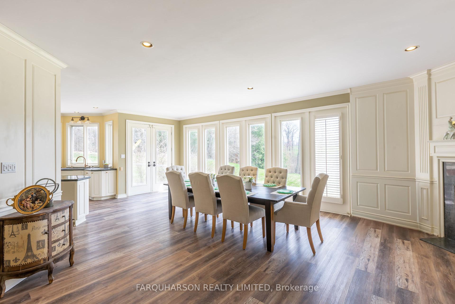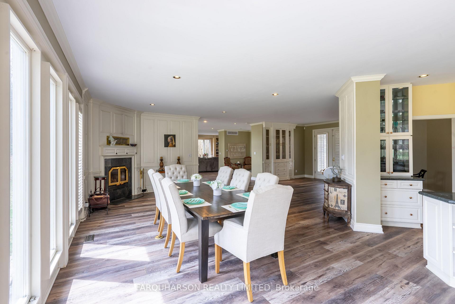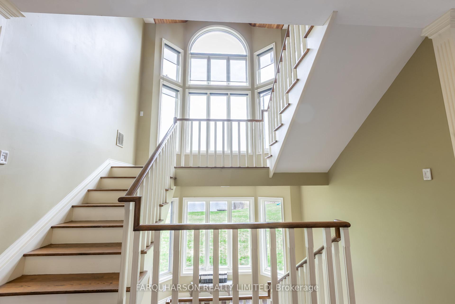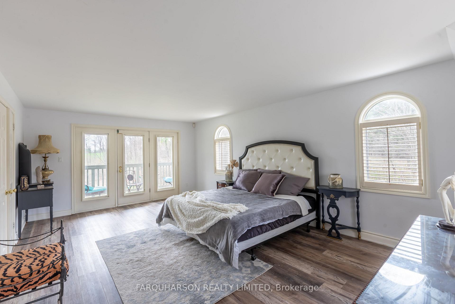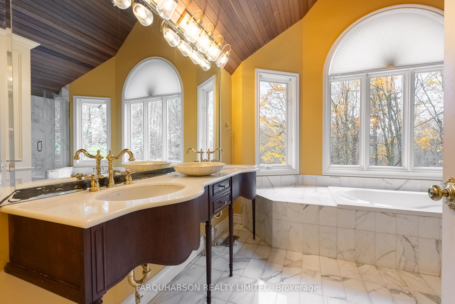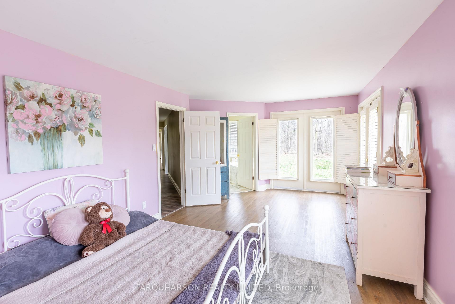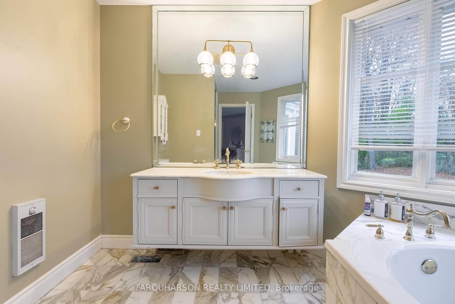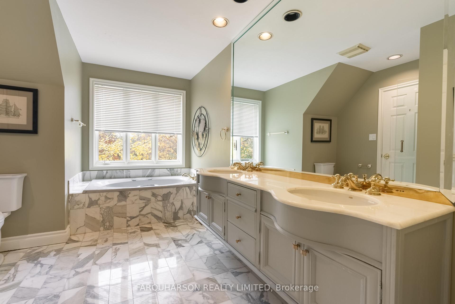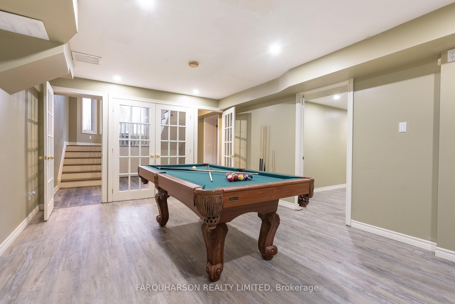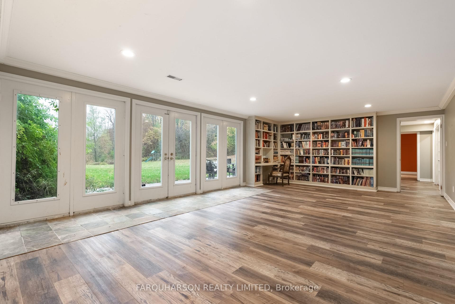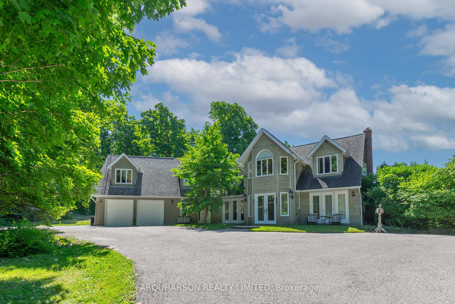$2,799,000
Available - For Sale
Listing ID: N12163741
4001 Vandorf Side , Whitchurch-Stouffville, L4A 7X5, York
| 10 Majestic Acres Situated on One of Stouffville's Most Coveted Streets With Scenic Winding Driveway, Towering Trees and Spring Fed Pond. Custom Built 2-Storey 4+1 Bedroom Home With Over 6400 Square Feet of Finished Living space. Open Concept Main Floor Featuring Large Principle Rooms Filled With an Abundance of Natural Light Through the Multiple Walkouts and Walls of Windows. Multiple Wood Burning Fireplaces, Built-in Bookshelves, Crown Moulding, California Shutters and Decorative Walls. Bright and Spacious Primary Suite With Generous Walk-in Closet, 6-Piece Ensuite, Marble Counters and Private Balcony With Breathtaking Views of the Lush Yard and Tranquil Pond. 3 Additional Generously Sized Bedrooms, 2 Walk-in Closets and 4-Piece and 5-Piece Ensuites Plus Upper Level Living Room. Finished Walkout Lower Level With Games Room, Additional Bedroom With Walkout and Recreation Room With Built-in Bookshelves and Walkout to Backyard. |
| Price | $2,799,000 |
| Taxes: | $12092.68 |
| Occupancy: | Owner |
| Address: | 4001 Vandorf Side , Whitchurch-Stouffville, L4A 7X5, York |
| Acreage: | 10-24.99 |
| Directions/Cross Streets: | Kennedy Rd / Vandorf Side Road |
| Rooms: | 9 |
| Rooms +: | 3 |
| Bedrooms: | 4 |
| Bedrooms +: | 1 |
| Family Room: | T |
| Basement: | Finished wit |
| Level/Floor | Room | Length(ft) | Width(ft) | Descriptions | |
| Room 1 | Main | Living Ro | 26.83 | 17.52 | Floor/Ceil Fireplace, W/O To Balcony, B/I Bookcase |
| Room 2 | Main | Great Roo | 25.06 | 15.88 | Fireplace, Open Concept, Pot Lights |
| Room 3 | Main | Kitchen | 17.42 | 12.89 | Open Concept, Crown Moulding, W/O To Yard |
| Room 4 | Main | Dining Ro | 19.02 | 13.94 | Open Concept, Crown Moulding, W/O To Yard |
| Room 5 | Upper | Primary B | 25.32 | 14.04 | 6 Pc Ensuite, Walk-In Closet(s), W/O To Balcony |
| Room 6 | Upper | Bedroom 2 | 15.84 | 15.38 | Walk-In Closet(s), Semi Ensuite |
| Room 7 | Upper | Bedroom 3 | 19.06 | 11.84 | Walk-In Closet(s), 4 Pc Ensuite, Juliette Balcony |
| Room 8 | Upper | Bedroom 4 | 23.94 | 12.76 | Double Closet, California Shutters, Picture Window |
| Room 9 | Upper | Media Roo | 21.32 | 11.78 | California Shutters, Pot Lights |
| Room 10 | Lower | Game Room | 19.75 | 12.46 | French Doors, Pot Lights |
| Room 11 | Lower | Recreatio | 32.8 | 15.88 | W/O To Patio, B/I Bookcase, Pot Lights |
| Room 12 | Lower | Bedroom 5 | 15.02 | 12.79 | W/O To Patio, Closet, Pot Lights |
| Washroom Type | No. of Pieces | Level |
| Washroom Type 1 | 6 | Upper |
| Washroom Type 2 | 2 | Main |
| Washroom Type 3 | 5 | Upper |
| Washroom Type 4 | 4 | Upper |
| Washroom Type 5 | 0 |
| Total Area: | 0.00 |
| Property Type: | Detached |
| Style: | 2-Storey |
| Exterior: | Wood |
| Garage Type: | Attached |
| (Parking/)Drive: | Private |
| Drive Parking Spaces: | 6 |
| Park #1 | |
| Parking Type: | Private |
| Park #2 | |
| Parking Type: | Private |
| Pool: | None |
| Other Structures: | Workshop |
| Approximatly Square Footage: | 3500-5000 |
| Property Features: | Lake/Pond, Part Cleared |
| CAC Included: | N |
| Water Included: | N |
| Cabel TV Included: | N |
| Common Elements Included: | N |
| Heat Included: | N |
| Parking Included: | N |
| Condo Tax Included: | N |
| Building Insurance Included: | N |
| Fireplace/Stove: | Y |
| Heat Type: | Forced Air |
| Central Air Conditioning: | Central Air |
| Central Vac: | N |
| Laundry Level: | Syste |
| Ensuite Laundry: | F |
| Sewers: | Septic |
| Water: | Drilled W |
| Water Supply Types: | Drilled Well |
| Utilities-Hydro: | Y |
$
%
Years
This calculator is for demonstration purposes only. Always consult a professional
financial advisor before making personal financial decisions.
| Although the information displayed is believed to be accurate, no warranties or representations are made of any kind. |
| FARQUHARSON REALTY LIMITED |
|
|

Sumit Chopra
Broker
Dir:
647-964-2184
Bus:
905-230-3100
Fax:
905-230-8577
| Virtual Tour | Book Showing | Email a Friend |
Jump To:
At a Glance:
| Type: | Freehold - Detached |
| Area: | York |
| Municipality: | Whitchurch-Stouffville |
| Neighbourhood: | Rural Whitchurch-Stouffville |
| Style: | 2-Storey |
| Tax: | $12,092.68 |
| Beds: | 4+1 |
| Baths: | 5 |
| Fireplace: | Y |
| Pool: | None |
Locatin Map:
Payment Calculator:

