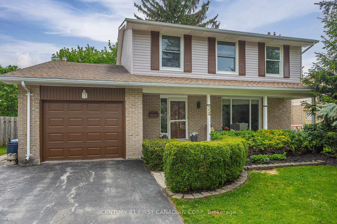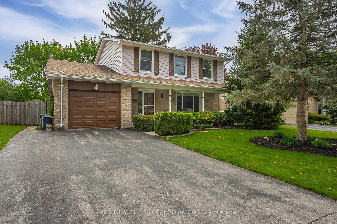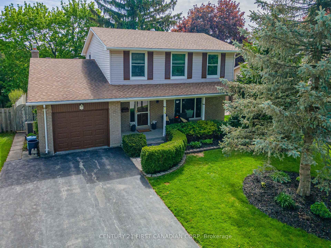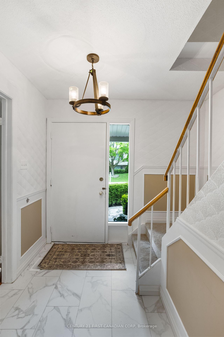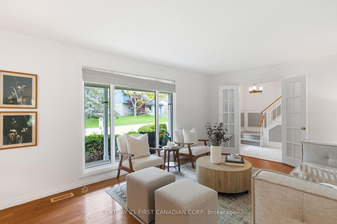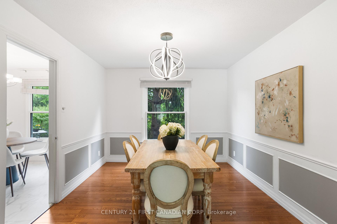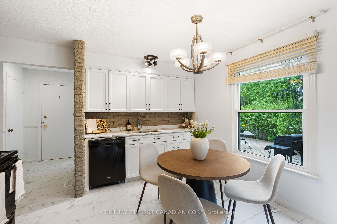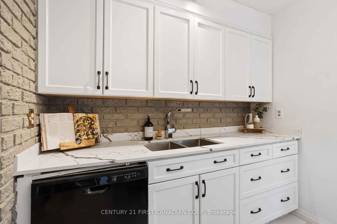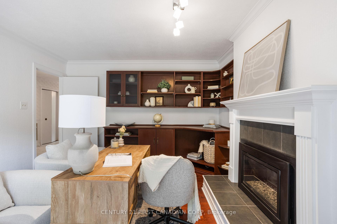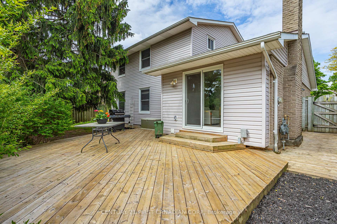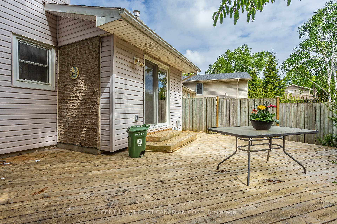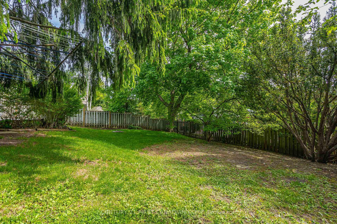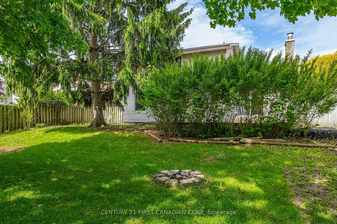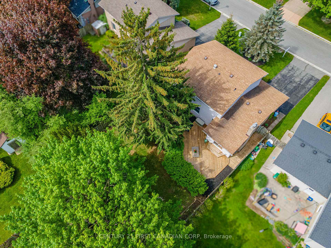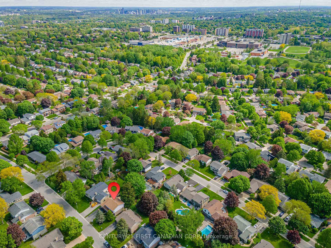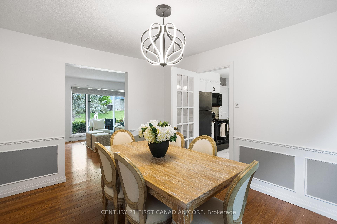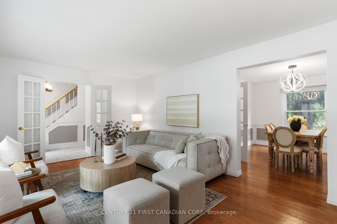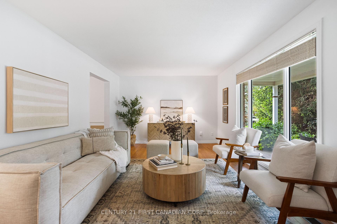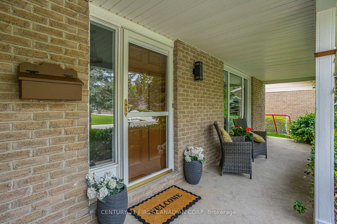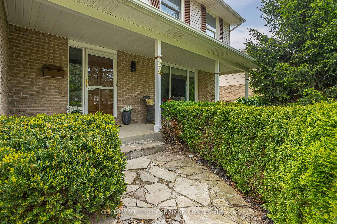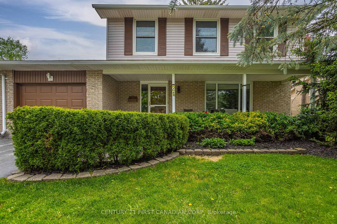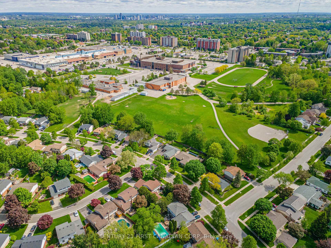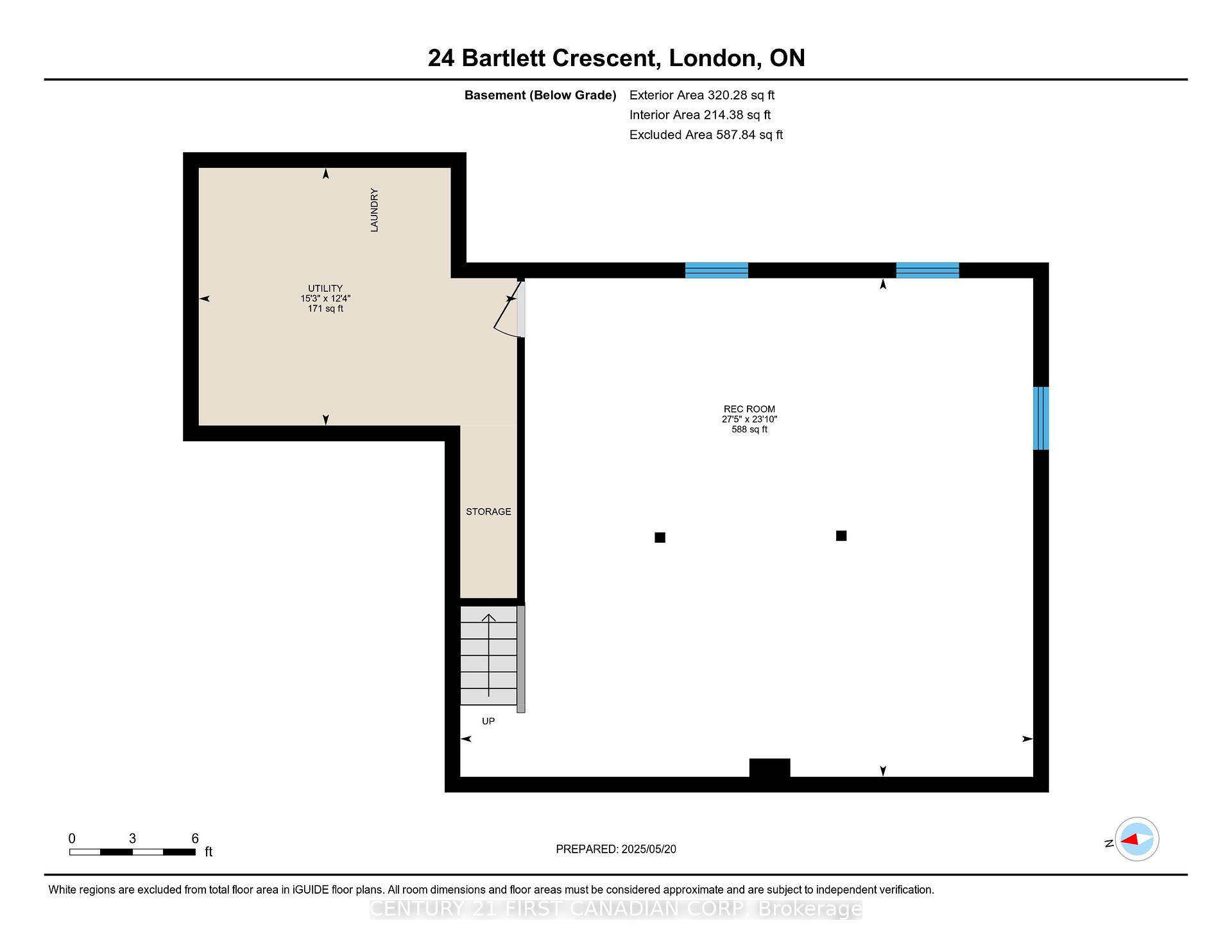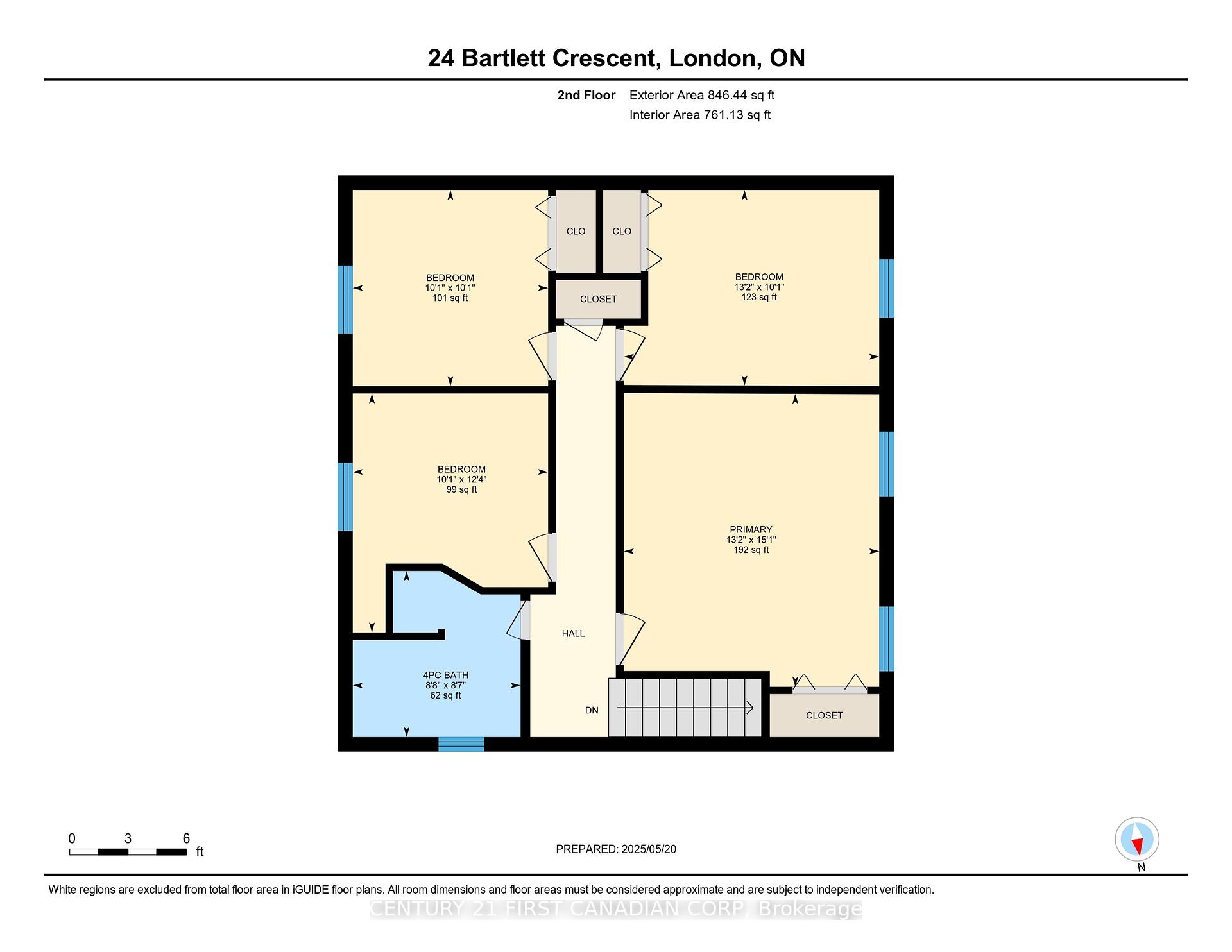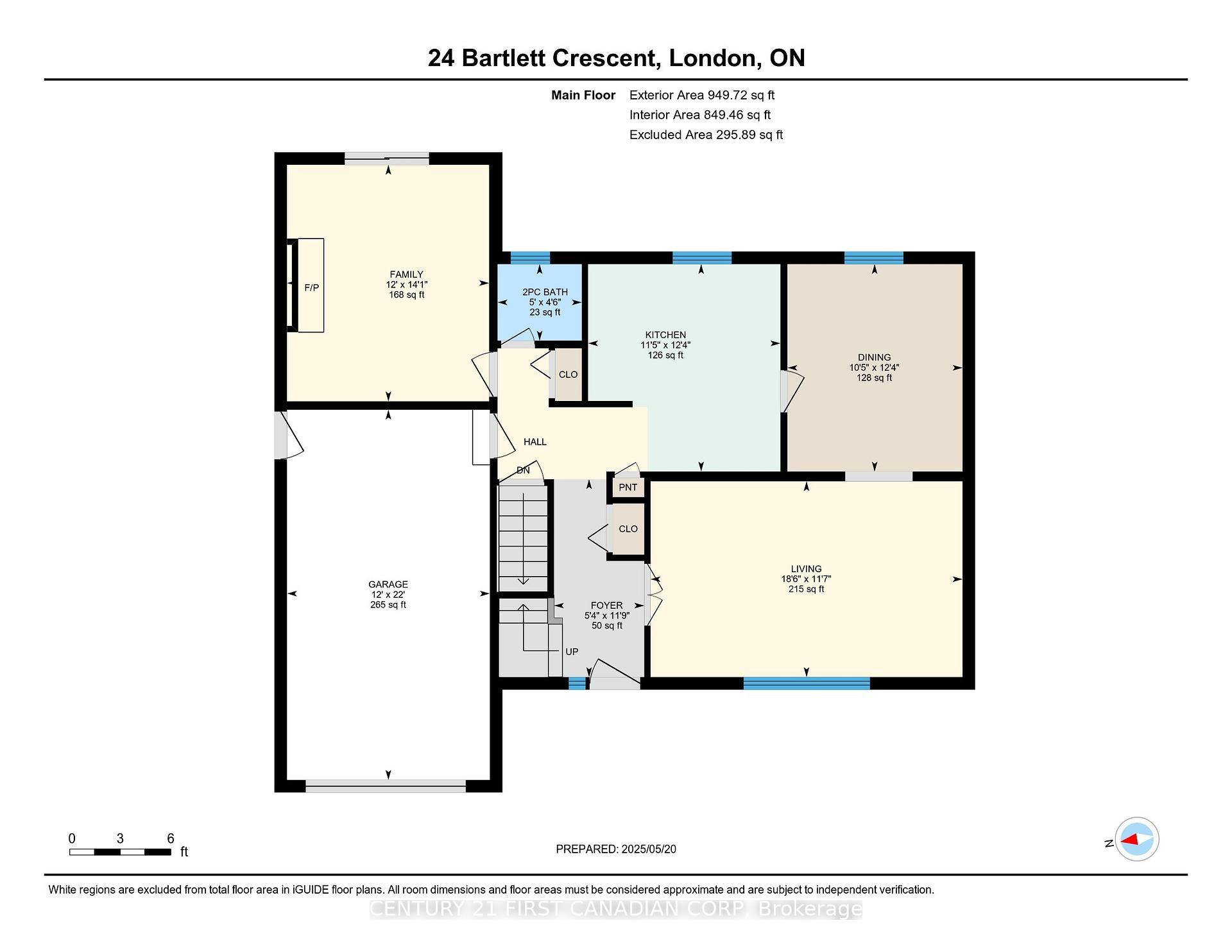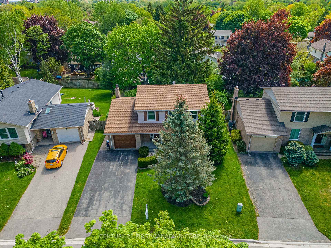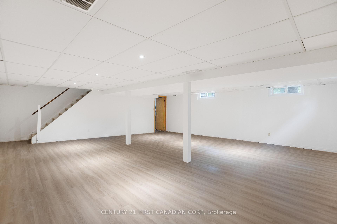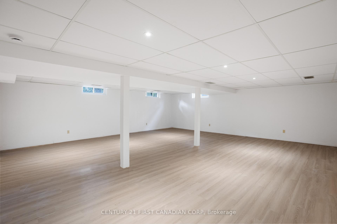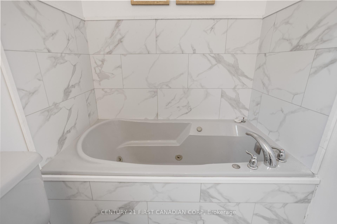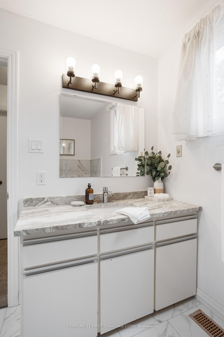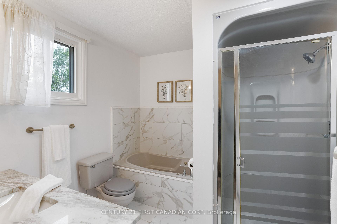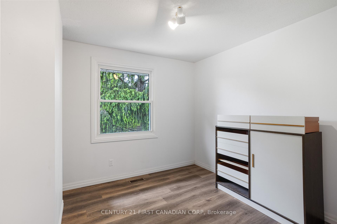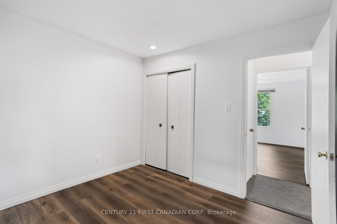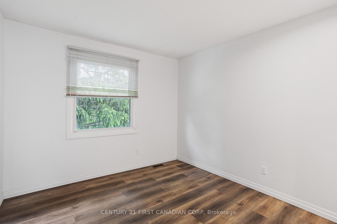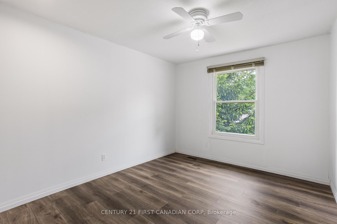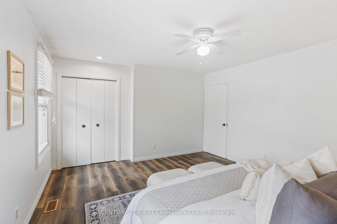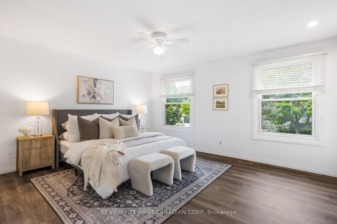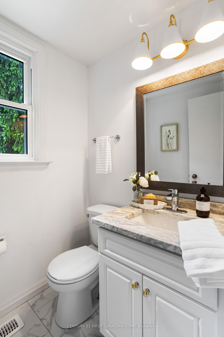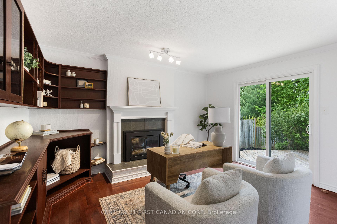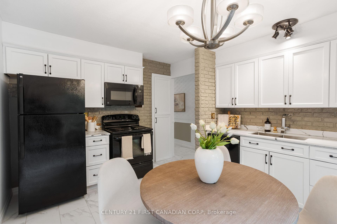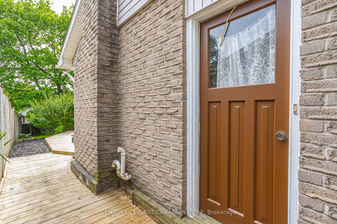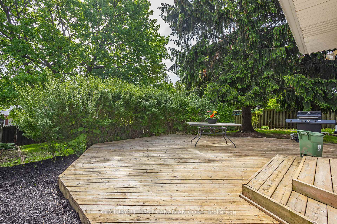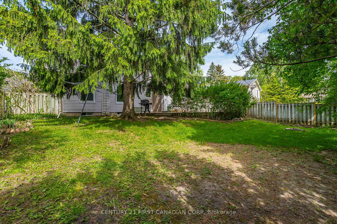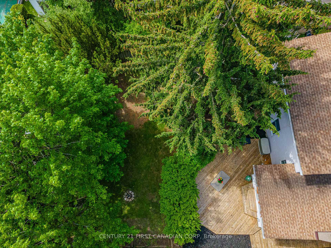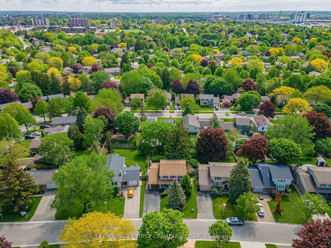$719,900
Available - For Sale
Listing ID: X12161428
24 Bartlett Cres , London South, N6K 1W4, Middlesex
| Great opportunity in desired Westmount! This newly renovated, 4 bedroom, 1.5 bath two-storey home is located in a family friendly neighbourhood with mature trees. Beautiful curb appeal with manicured lawn and gardens, double driveway, attached garage and covered porch. Stepping into the home you'll find a spacious formal living room with loads of natural sunlight. The living room opens up to the formal dining room with room for the whole family during the holidays. The kitchen features room for a dining area overlooking the backyard. From the kitchen you'll find a cozy family room with a fireplace and built-in cabinetry. Currently being used as an office but is a perfect space to unwind after a long day. The second level features 4 spacious bedrooms and a shared 4pc bath with jetted tub and separate shower. The finished open lower level is a great space for a playroom or home gym. The private fenced backyard has a sprawling sundeck with room for entertaining all summer long. Plenty of room for the kids to play, dog to roam or enjoy some time gardening. This home is located in within minutes to shopping, parks, schools, community centre and easy highway access. |
| Price | $719,900 |
| Taxes: | $4011.00 |
| Assessment Year: | 2024 |
| Occupancy: | Owner |
| Address: | 24 Bartlett Cres , London South, N6K 1W4, Middlesex |
| Directions/Cross Streets: | BARTLETT & KINNEAR |
| Rooms: | 11 |
| Bedrooms: | 4 |
| Bedrooms +: | 0 |
| Family Room: | T |
| Basement: | Full, Finished |
| Level/Floor | Room | Length(ft) | Width(ft) | Descriptions | |
| Room 1 | Main | Foyer | 11.74 | 5.35 | |
| Room 2 | Main | Living Ro | 14.04 | 12 | |
| Room 3 | Main | Bathroom | 4.53 | 4.99 | 2 Pc Bath |
| Room 4 | Main | Kitchen | 12.3 | 11.41 | |
| Room 5 | Main | Dining Ro | 12.3 | 10.4 | |
| Room 6 | Main | Family Ro | 11.61 | 18.53 | |
| Room 7 | Second | Bathroom | 8.63 | 8.53 | 4 Pc Bath |
| Room 8 | Second | Bedroom | 10.04 | 12.3 | |
| Room 9 | Second | Bedroom | 10.04 | 10.07 | |
| Room 10 | Second | Bedroom | 13.12 | 10.04 | |
| Room 11 | Second | Primary B | 13.12 | 15.06 | |
| Room 12 | Lower | Recreatio | 23.81 | 27.36 | |
| Room 13 | Lower | Utility R | 12.3 | 15.22 |
| Washroom Type | No. of Pieces | Level |
| Washroom Type 1 | 2 | Main |
| Washroom Type 2 | 4 | Second |
| Washroom Type 3 | 0 | |
| Washroom Type 4 | 0 | |
| Washroom Type 5 | 0 |
| Total Area: | 0.00 |
| Property Type: | Detached |
| Style: | 2-Storey |
| Exterior: | Brick |
| Garage Type: | Attached |
| (Parking/)Drive: | Private Do |
| Drive Parking Spaces: | 2 |
| Park #1 | |
| Parking Type: | Private Do |
| Park #2 | |
| Parking Type: | Private Do |
| Pool: | None |
| Approximatly Square Footage: | 1500-2000 |
| Property Features: | Park |
| CAC Included: | N |
| Water Included: | N |
| Cabel TV Included: | N |
| Common Elements Included: | N |
| Heat Included: | N |
| Parking Included: | N |
| Condo Tax Included: | N |
| Building Insurance Included: | N |
| Fireplace/Stove: | Y |
| Heat Type: | Forced Air |
| Central Air Conditioning: | Central Air |
| Central Vac: | N |
| Laundry Level: | Syste |
| Ensuite Laundry: | F |
| Sewers: | Sewer |
$
%
Years
This calculator is for demonstration purposes only. Always consult a professional
financial advisor before making personal financial decisions.
| Although the information displayed is believed to be accurate, no warranties or representations are made of any kind. |
| CENTURY 21 FIRST CANADIAN CORP |
|
|

Sumit Chopra
Broker
Dir:
647-964-2184
Bus:
905-230-3100
Fax:
905-230-8577
| Virtual Tour | Book Showing | Email a Friend |
Jump To:
At a Glance:
| Type: | Freehold - Detached |
| Area: | Middlesex |
| Municipality: | London South |
| Neighbourhood: | South M |
| Style: | 2-Storey |
| Tax: | $4,011 |
| Beds: | 4 |
| Baths: | 2 |
| Fireplace: | Y |
| Pool: | None |
Locatin Map:
Payment Calculator:

