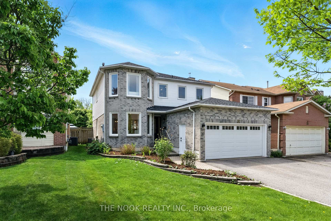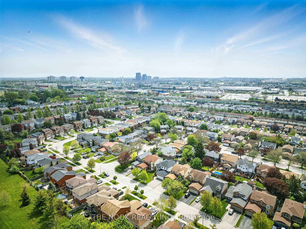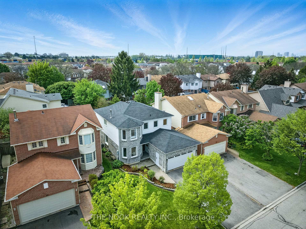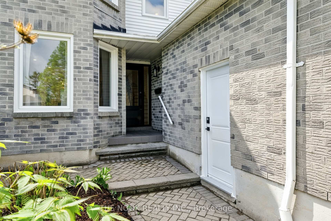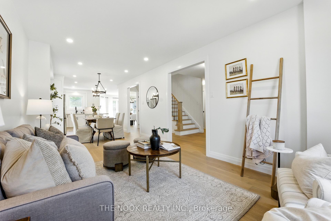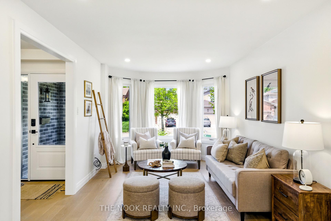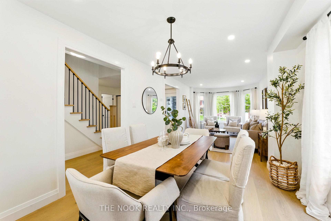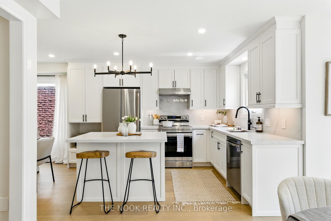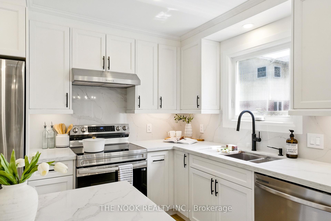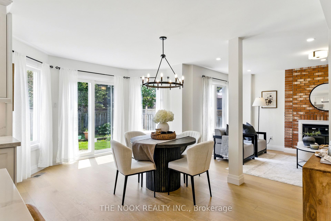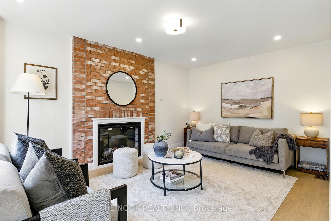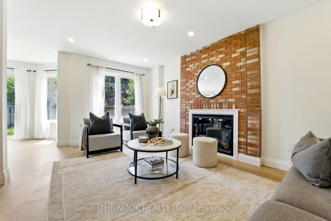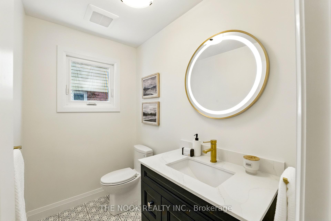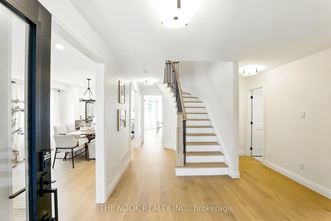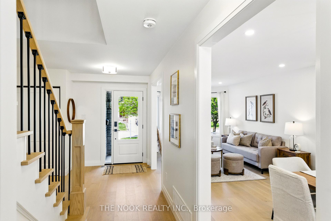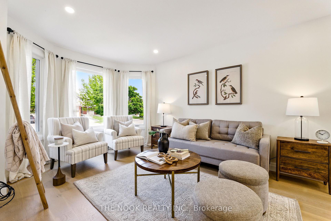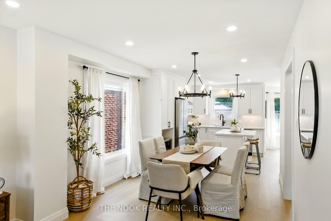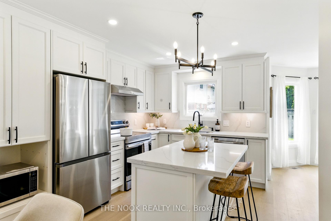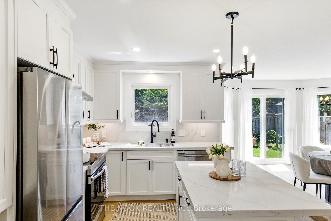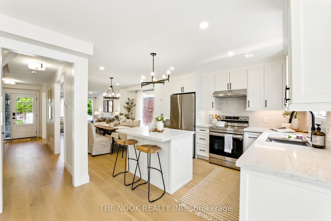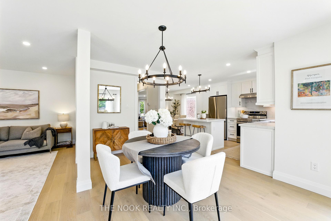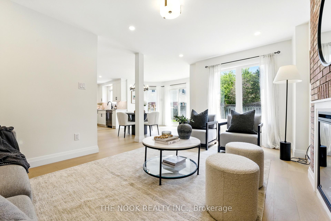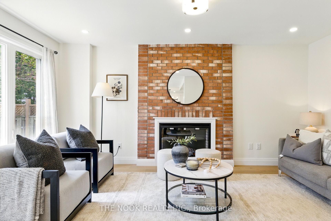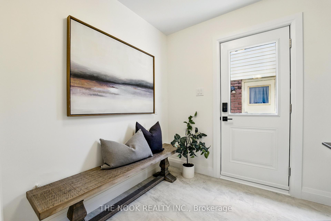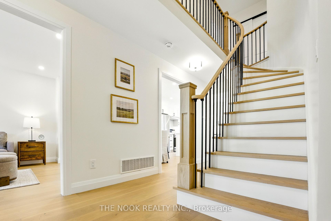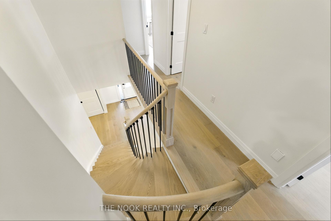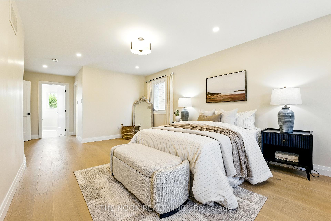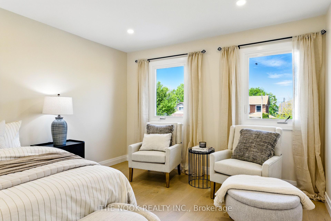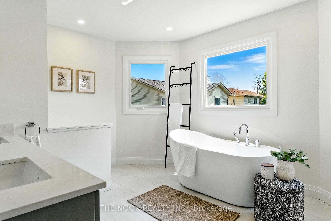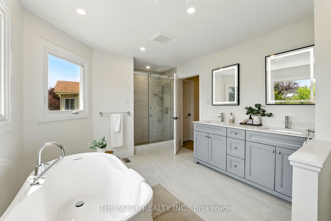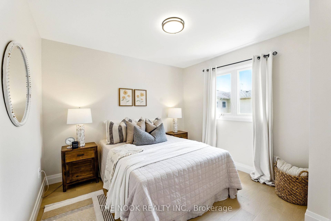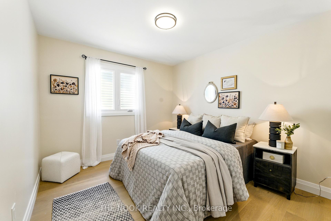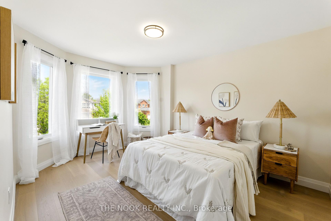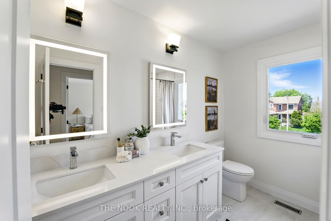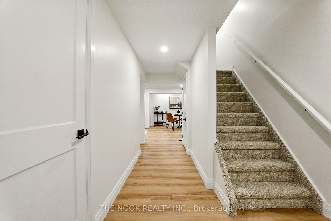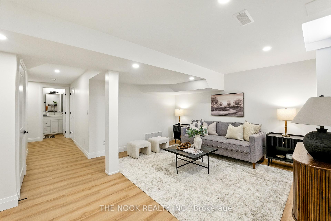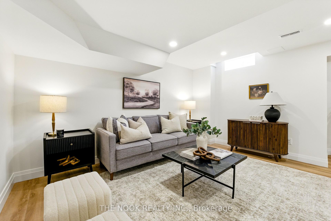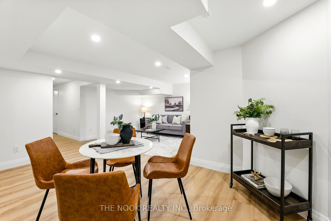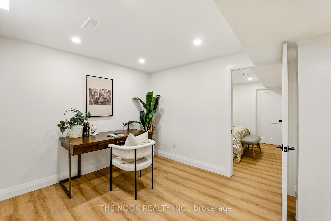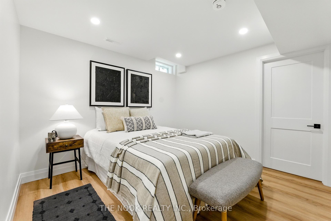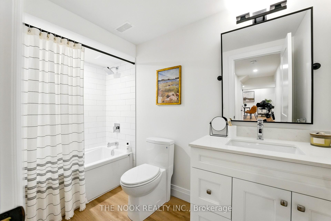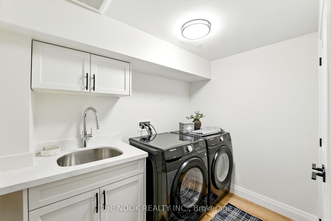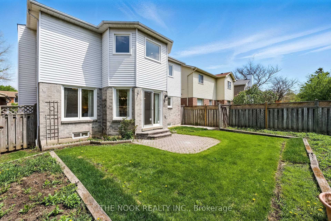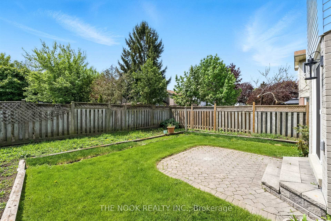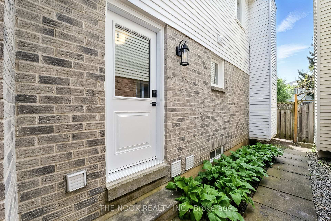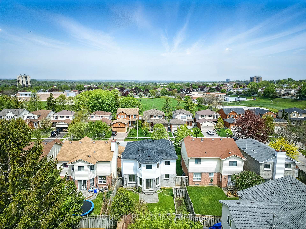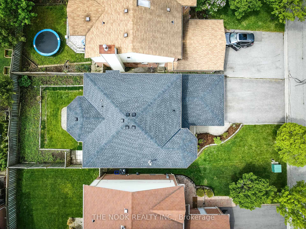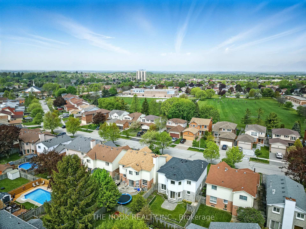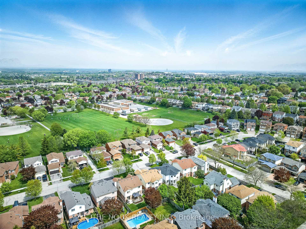$1,249,000
Available - For Sale
Listing ID: E12159323
37 Reed Driv , Ajax, L1S 5S2, Durham
| Turnkey Luxury on a Tranquil, Tree-Lined Street in Prime Ajax! Welcome to 37 Reed Rd - a stunning, professionally renovated home offering a perfect blend of modern elegance and thoughtful design. From the moment you step inside, you're greeted with the warmth of white oak engineered hardwood floors and an abundance of natural light that flows effortlessly through the bright, open layout.The heart of the home is a brand-new designer kitchen, complete with contemporary cabinetry, premium fixtures, and clean lines that elevate everyday living. Upstairs, the spacious primary suite is a true retreat, boasting a luxurious 5-piece ensuite with oversized windows and spa-like finishes. Every bathroom in the home has been beautifully reimagined with style and function in mind. The fully finished basement offers even more space to live, work, or play - featuring matching luxury vinyl plank flooring, a stylish 3-piece bathroom, and a versatile bonus room ideal for guests or a home office. This property is not only beautiful but built for peace of mind for years ahead, with all major upgrades including a new roof, furnace, high-efficiency heat pump hot water tank, updated 200-amp electrical service, all new energy-efficient windows and doors, newly insulated basement and more - all completed in 2025! Set on a quiet, mature street just minutes from Hwy 401, the Ajax GO Station, the Pickering Casino Resort, Costco, and an array of shopping and dining, this location delivers unbeatable convenience without compromising on serenity. Just move in and enjoy - there's nothing left to do. |
| Price | $1,249,000 |
| Taxes: | $5968.00 |
| Assessment Year: | 2024 |
| Occupancy: | Vacant |
| Address: | 37 Reed Driv , Ajax, L1S 5S2, Durham |
| Directions/Cross Streets: | Westney Rd S & Kingston Rd W |
| Rooms: | 13 |
| Bedrooms: | 4 |
| Bedrooms +: | 1 |
| Family Room: | T |
| Basement: | Full, Finished |
| Level/Floor | Room | Length(ft) | Width(ft) | Descriptions | |
| Room 1 | Main | Kitchen | 10.23 | 9.38 | Quartz Counter, Hardwood Floor |
| Room 2 | Main | Living Ro | 16.76 | 9.87 | Hardwood Floor |
| Room 3 | Main | Family Ro | 16.27 | 11.41 | Hardwood Floor |
| Room 4 | Main | Dining Ro | 9.91 | 9.84 | |
| Room 5 | Main | Breakfast | 16.1 | 12.63 | |
| Room 6 | Main | Mud Room | 8.63 | 7.28 | Tile Floor, Access To Garage, Side Door |
| Room 7 | Second | Primary B | 25.81 | 13.22 | 5 Pc Ensuite, Walk-In Closet(s), Hardwood Floor |
| Room 8 | Second | Bedroom 2 | 14.33 | 9.87 | Hardwood Floor |
| Room 9 | Second | Bedroom 3 | 9.91 | 9.87 | Hardwood Floor |
| Room 10 | Second | Bedroom 4 | 9.87 | 9.51 | Hardwood Floor |
| Room 11 | Basement | Recreatio | 29.22 | 18.96 | Vinyl Floor |
| Room 12 | Basement | Other | 10.76 | 10.5 | Vinyl Floor |
| Room 13 | Basement | Utility R | 22.63 | 10.63 |
| Washroom Type | No. of Pieces | Level |
| Washroom Type 1 | 5 | Second |
| Washroom Type 2 | 4 | Second |
| Washroom Type 3 | 2 | Main |
| Washroom Type 4 | 3 | Basement |
| Washroom Type 5 | 0 |
| Total Area: | 0.00 |
| Property Type: | Detached |
| Style: | 2-Storey |
| Exterior: | Brick, Aluminum Siding |
| Garage Type: | Attached |
| (Parking/)Drive: | Private |
| Drive Parking Spaces: | 2 |
| Park #1 | |
| Parking Type: | Private |
| Park #2 | |
| Parking Type: | Private |
| Pool: | None |
| Approximatly Square Footage: | 2000-2500 |
| Property Features: | Fenced Yard, School Bus Route |
| CAC Included: | N |
| Water Included: | N |
| Cabel TV Included: | N |
| Common Elements Included: | N |
| Heat Included: | N |
| Parking Included: | N |
| Condo Tax Included: | N |
| Building Insurance Included: | N |
| Fireplace/Stove: | Y |
| Heat Type: | Forced Air |
| Central Air Conditioning: | Central Air |
| Central Vac: | N |
| Laundry Level: | Syste |
| Ensuite Laundry: | F |
| Sewers: | Sewer |
| Utilities-Cable: | Y |
| Utilities-Hydro: | Y |
$
%
Years
This calculator is for demonstration purposes only. Always consult a professional
financial advisor before making personal financial decisions.
| Although the information displayed is believed to be accurate, no warranties or representations are made of any kind. |
| THE NOOK REALTY INC. |
|
|

Sumit Chopra
Broker
Dir:
647-964-2184
Bus:
905-230-3100
Fax:
905-230-8577
| Virtual Tour | Book Showing | Email a Friend |
Jump To:
At a Glance:
| Type: | Freehold - Detached |
| Area: | Durham |
| Municipality: | Ajax |
| Neighbourhood: | Central |
| Style: | 2-Storey |
| Tax: | $5,968 |
| Beds: | 4+1 |
| Baths: | 4 |
| Fireplace: | Y |
| Pool: | None |
Locatin Map:
Payment Calculator:

