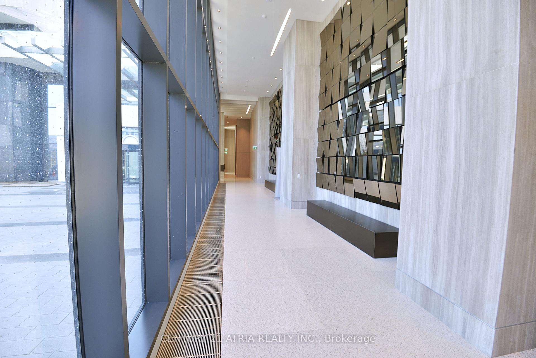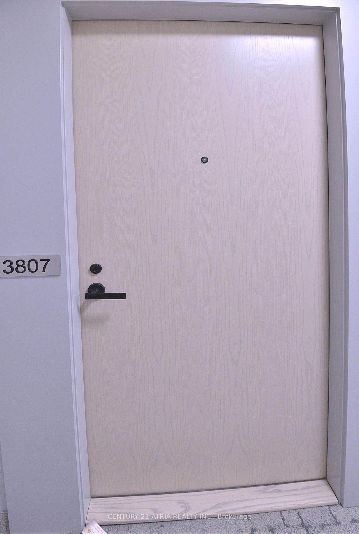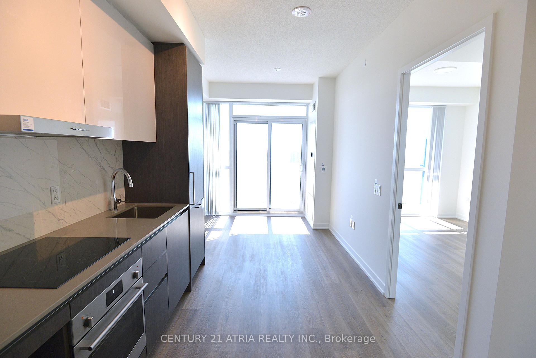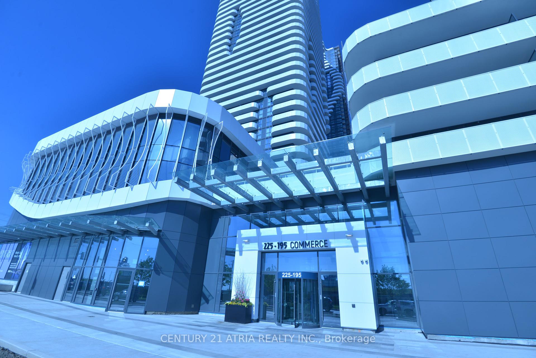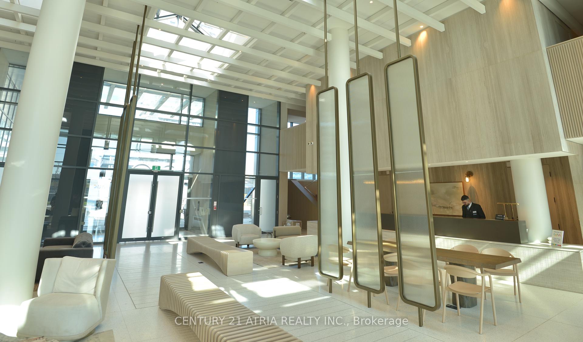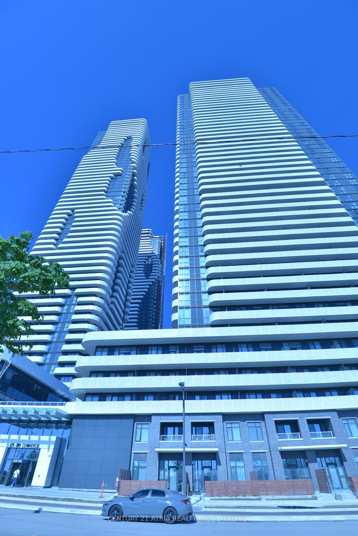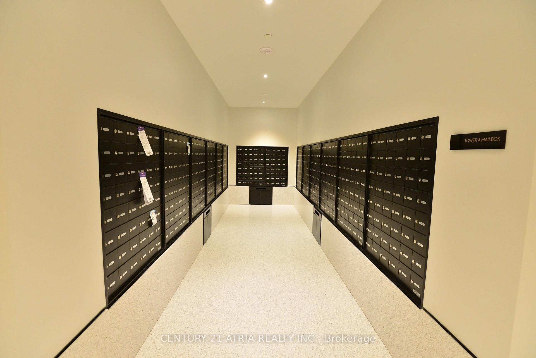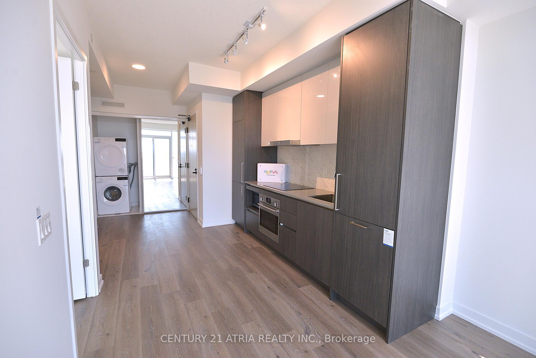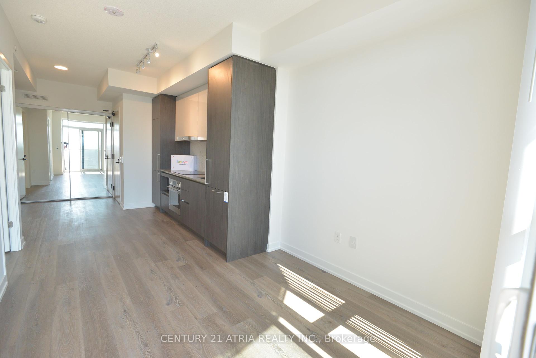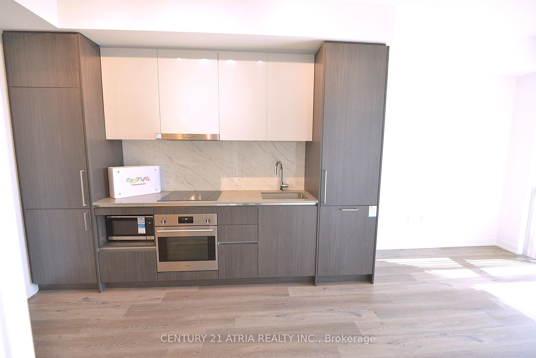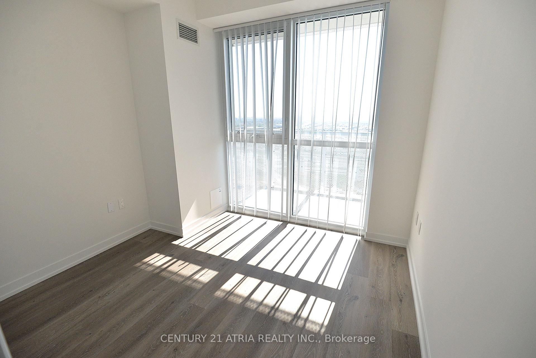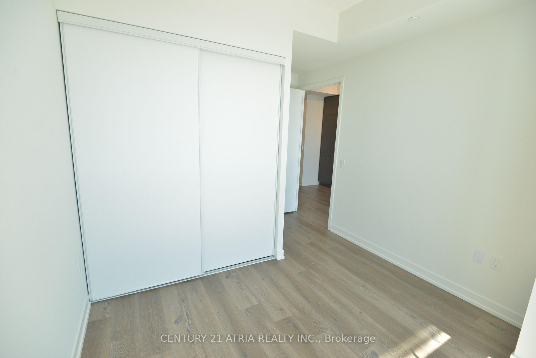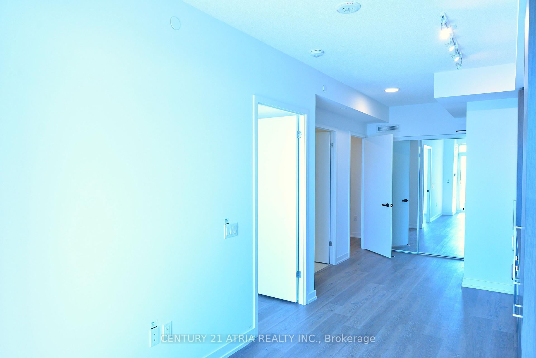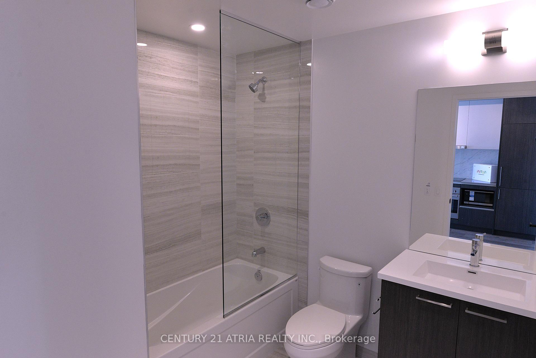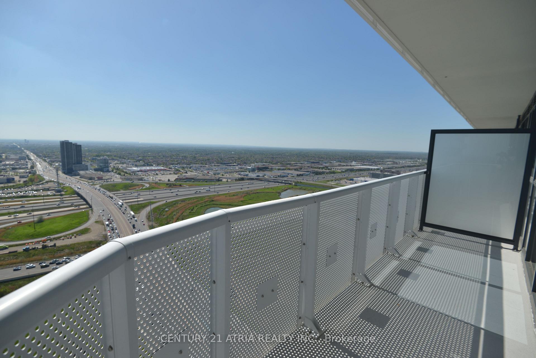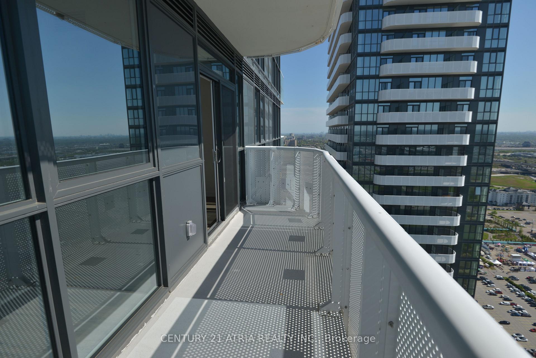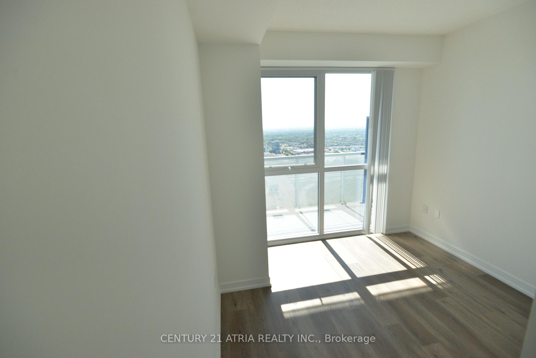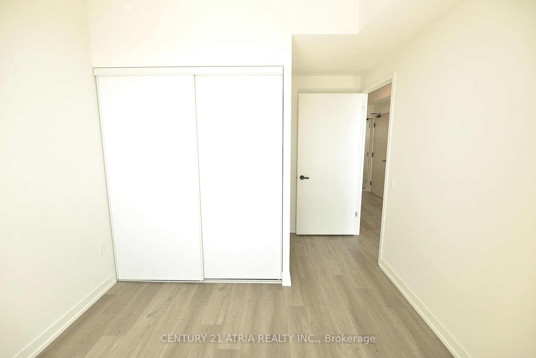$1,950
Available - For Rent
Listing ID: N12162797
225 Commerce Stre , Vaughan, L4K 0R1, York
| Welcome to the 38th Floor of a never-lived-in 1-bedroom + den unit in the sought-after New York model. This thoughtfully designed 551 sq. ft. space + 71 sq. ft. balcony boasts 9 foot ceilings and panoramic windows, flooding the unit with natural daylight. The open-concept kitchen with quartz countertops, a stylish backsplash, high-end European appliances with ensuite laundry, and a spacious, modern bathroom. . This beautifully designed unit features a bright and functional layout with unobstructed west-facing views and an abundance of natural light without facing any construction. The versatile den is enclosed with a proper door, making it ideal as a home office or a guest bedroom. Located in the heart of Vaughan, this condo is just steps from the Vaughan Metropolitan Centre (VMC) Subway Station, connecting you to downtown Toronto in just 40 minutes. With easy access to VIVA Transit, Highways 400 & 407, the YMCA, IKEA, and a short drive to York University, Seneca College, and Pearson Airport, this location offers unparalleled convenience. Surrounded by top-rated restaurants, entertainment, and shopping, this vibrant urban setting is perfect for those looking for both accessibility and luxury. Residents enjoy access to over 70,000 sq. ft. of first-class indoor and outdoor amenities, including a state-of-the-art fitness center, the exclusive Festival Club, 24-hour concierge service with secure access and monitoring, arts & crafts spaces, a business center, pet spa, hot tub, dry & steam sauna, swimming pools, and more. This is a rare opportunity to live in one of Vaughan's most exciting new developments, offering a resort-like lifestyle in a prime location. A perfect opportunity to live in one of Vaughan's most vibrant, connected, and rapidly growing communities. |
| Price | $1,950 |
| Taxes: | $0.00 |
| Occupancy: | Vacant |
| Address: | 225 Commerce Stre , Vaughan, L4K 0R1, York |
| Postal Code: | L4K 0R1 |
| Province/State: | York |
| Directions/Cross Streets: | Hwy 7 & Commerce St |
| Level/Floor | Room | Length(ft) | Width(ft) | Descriptions | |
| Room 1 | Main | Living Ro | 19.38 | 10.07 | Laminate, Combined w/Dining, W/O To Balcony |
| Room 2 | Main | Dining Ro | 19.38 | 10.07 | Laminate, Combined w/Living, Open Concept |
| Room 3 | Main | Kitchen | 19.38 | 9.18 | Laminate, Moulded Ceiling, Stone Counters |
| Room 4 | Main | Primary B | 9.68 | 8.99 | Laminate, Double Closet, Window |
| Room 5 | Main | Den | 8.17 | 7.48 | Laminate |
| Washroom Type | No. of Pieces | Level |
| Washroom Type 1 | 4 | Flat |
| Washroom Type 2 | 0 | |
| Washroom Type 3 | 0 | |
| Washroom Type 4 | 0 | |
| Washroom Type 5 | 0 |
| Total Area: | 0.00 |
| Approximatly Age: | New |
| Washrooms: | 1 |
| Heat Type: | Forced Air |
| Central Air Conditioning: | Central Air |
| Elevator Lift: | True |
| Although the information displayed is believed to be accurate, no warranties or representations are made of any kind. |
| CENTURY 21 ATRIA REALTY INC. |
|
|

Sumit Chopra
Broker
Dir:
647-964-2184
Bus:
905-230-3100
Fax:
905-230-8577
| Book Showing | Email a Friend |
Jump To:
At a Glance:
| Type: | Com - Common Element Con |
| Area: | York |
| Municipality: | Vaughan |
| Neighbourhood: | Vaughan Corporate Centre |
| Style: | Apartment |
| Approximate Age: | New |
| Beds: | 1+1 |
| Baths: | 1 |
| Fireplace: | N |
Locatin Map:

