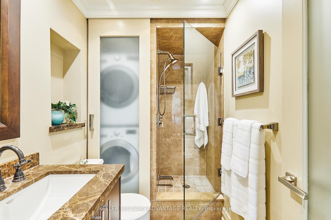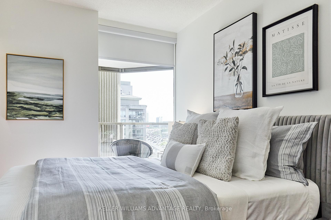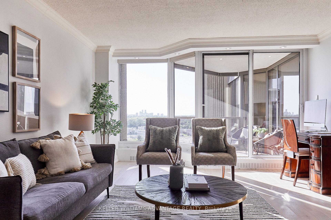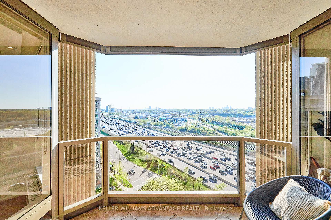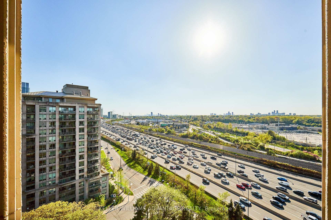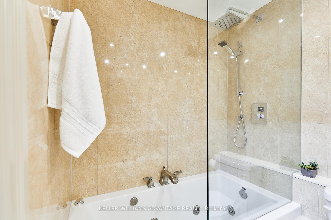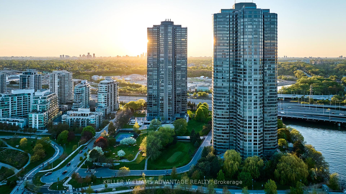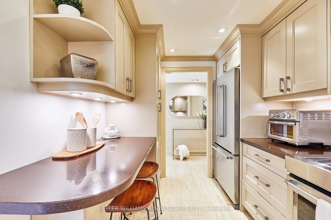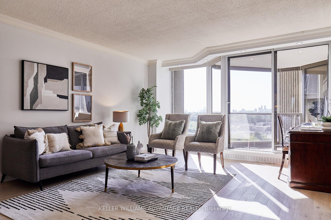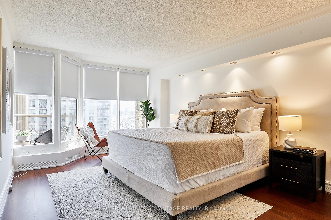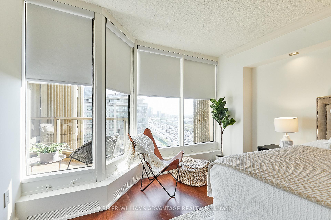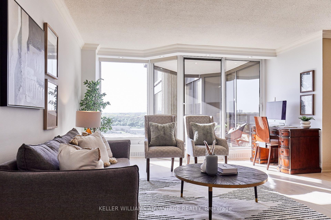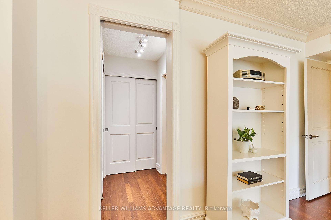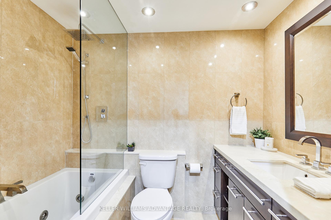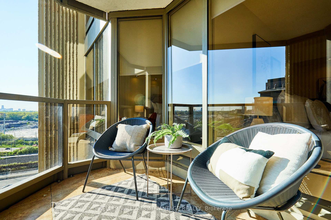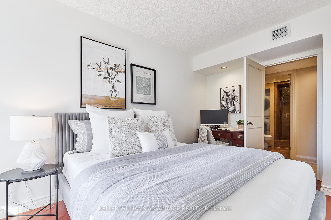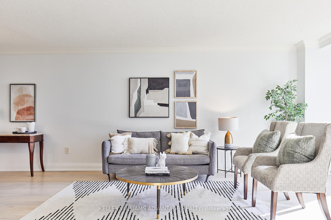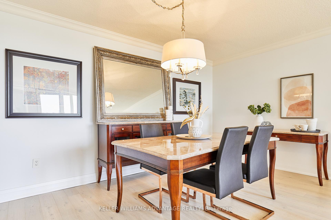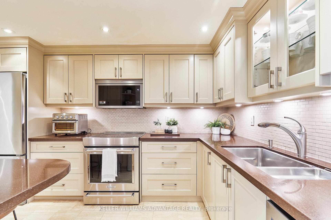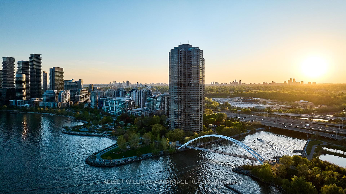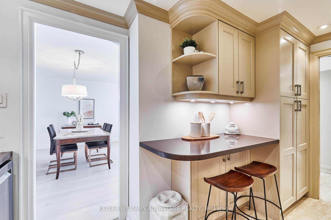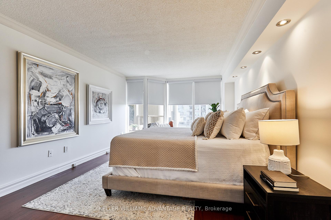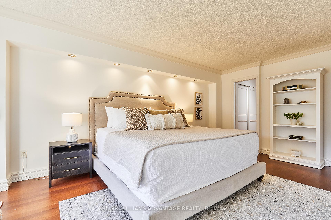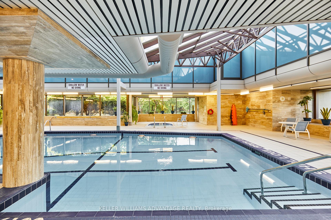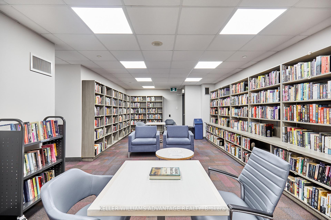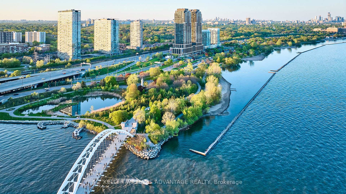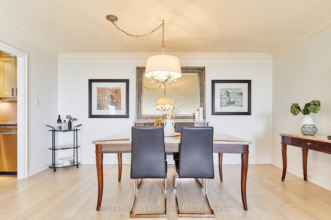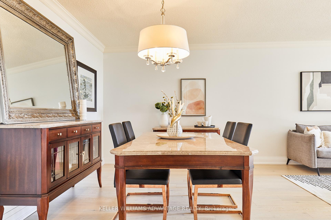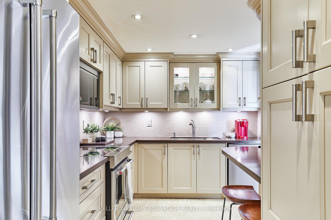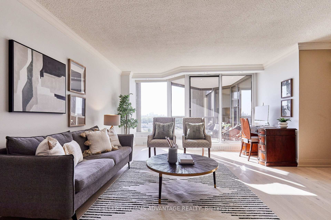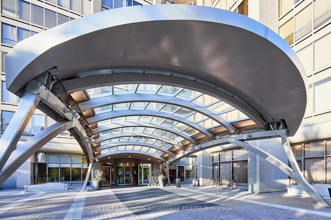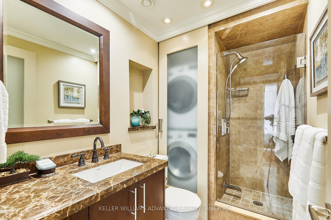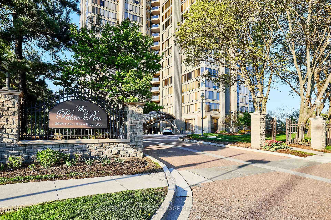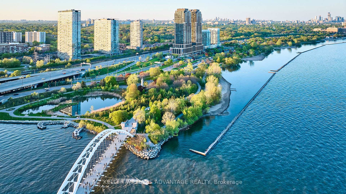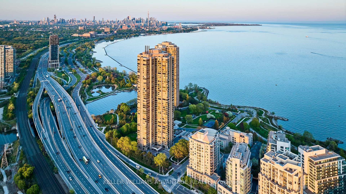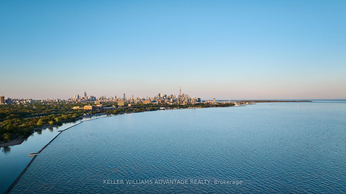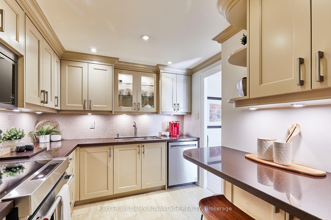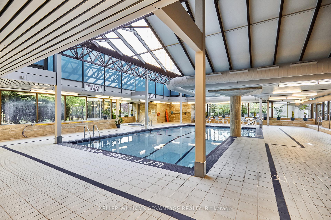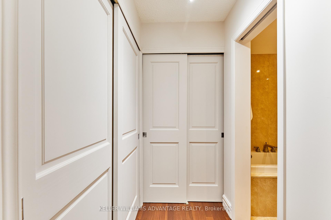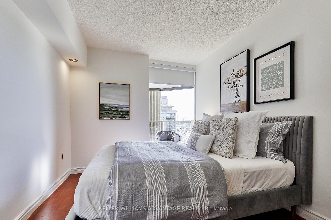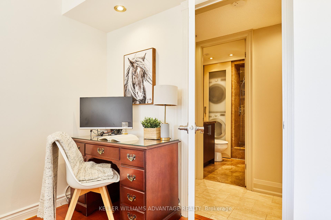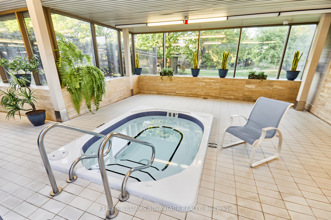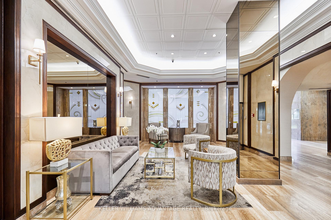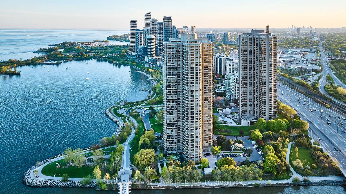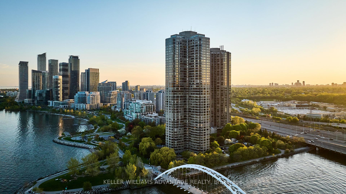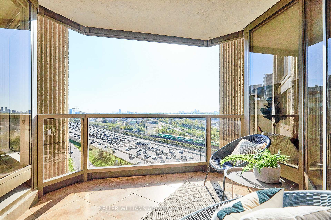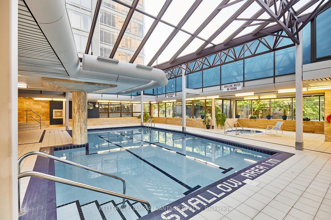$889,000
Available - For Sale
Listing ID: W12159527
2045 Lake Shore Boul West , Toronto, M8V 2Z6, Toronto
| Welcome to The Palace Pier - Luxury Living on the Shores of Lake Ontario! Experience elevated living in one of Toronto's most prestigious waterfront residences. This 2-bedroom, 2-bath suite with a private balcony offers a smart layout featuring hardwood floors, spacious principal rooms, and unobstructed views. With in-suite storage, an additional in-building storage locker, and 2 (two!) parking spaces. Designed for comfort and style, the open-concept living/dining area features elegant crown molding and floods with natural light. The modern kitchen impresses with stainless steel appliances, abundant prep space, and a built-in breakfast bar. Retreat to the spacious primary suite with floor-to-ceiling windows, dual closets, and a large 4-piece ensuite. The second bedroom is equally bright and versatile - ideal for guests or a home office. A full 3-piece bath and in-suite laundry add everyday ease. Additional perks include ample in-unit storage, a dedicated storage locker, and two premium parking spaces. All of this within The Palace Pier - an award-winning building known for five-star amenities, and a resort-like lifestyle. Enjoy valet parking, 24-hour concierge, private shuttle service, on-site dining, a state-of-the-art fitness centre, an indoor pool, tennis and squash courts, a rooftop lounge, and more. Just steps to lakeside trails, green space, and unbeatable access to the QEW, Gardiner, shops, and fine dining - this is luxury living at its finest! |
| Price | $889,000 |
| Taxes: | $2675.18 |
| Occupancy: | Owner |
| Address: | 2045 Lake Shore Boul West , Toronto, M8V 2Z6, Toronto |
| Postal Code: | M8V 2Z6 |
| Province/State: | Toronto |
| Directions/Cross Streets: | Lake Shore Blvd W & Park Lawn Rd |
| Level/Floor | Room | Length(ft) | Width(ft) | Descriptions | |
| Room 1 | Flat | Living Ro | 15.91 | 19.58 | Hardwood Floor, W/O To Balcony, Combined w/Dining |
| Room 2 | Flat | Dining Ro | 15.55 | 6.46 | Hardwood Floor, Open Concept, Combined w/Living |
| Room 3 | Flat | Kitchen | 8.66 | 12.1 | Tile Floor, Backsplash, Stainless Steel Appl |
| Room 4 | Flat | Primary B | 18.53 | 13.55 | Hardwood Floor, 4 Pc Ensuite, Double Closet |
| Room 5 | Flat | Bedroom 2 | 12.43 | 8.92 | Hardwood Floor, Window Floor to Ceil |
| Washroom Type | No. of Pieces | Level |
| Washroom Type 1 | 3 | Flat |
| Washroom Type 2 | 3 | Flat |
| Washroom Type 3 | 0 | |
| Washroom Type 4 | 0 | |
| Washroom Type 5 | 0 |
| Total Area: | 0.00 |
| Sprinklers: | Secu |
| Washrooms: | 2 |
| Heat Type: | Water |
| Central Air Conditioning: | Central Air |
$
%
Years
This calculator is for demonstration purposes only. Always consult a professional
financial advisor before making personal financial decisions.
| Although the information displayed is believed to be accurate, no warranties or representations are made of any kind. |
| KELLER WILLIAMS ADVANTAGE REALTY |
|
|

Sumit Chopra
Broker
Dir:
647-964-2184
Bus:
905-230-3100
Fax:
905-230-8577
| Virtual Tour | Book Showing | Email a Friend |
Jump To:
At a Glance:
| Type: | Com - Condo Apartment |
| Area: | Toronto |
| Municipality: | Toronto W06 |
| Neighbourhood: | Mimico |
| Style: | Apartment |
| Tax: | $2,675.18 |
| Maintenance Fee: | $1,705.28 |
| Beds: | 2 |
| Baths: | 2 |
| Fireplace: | N |
Locatin Map:
Payment Calculator:

