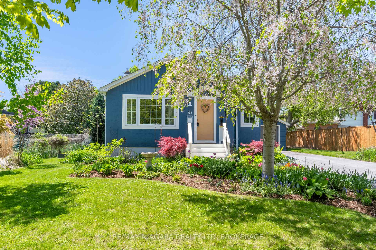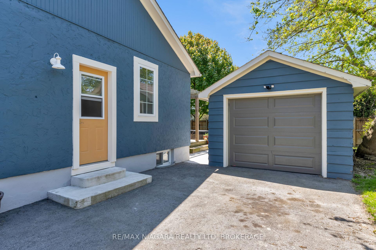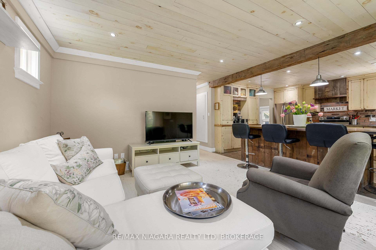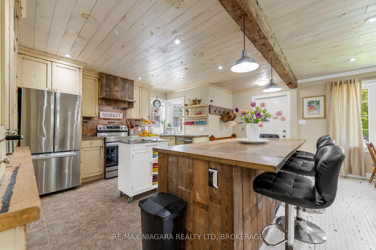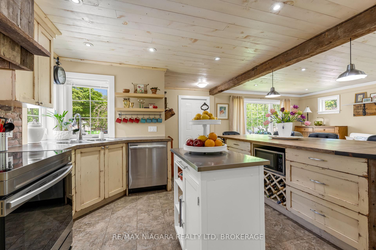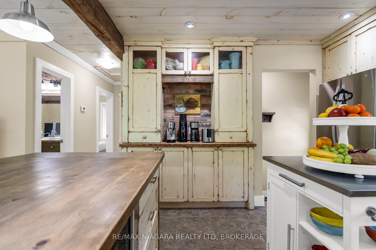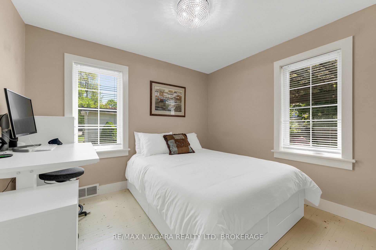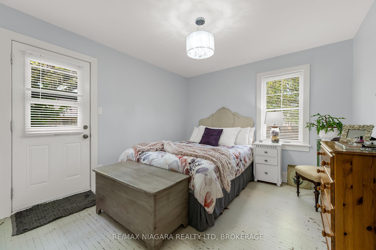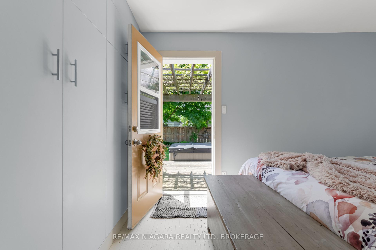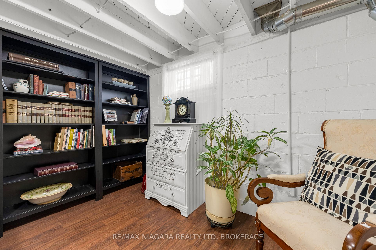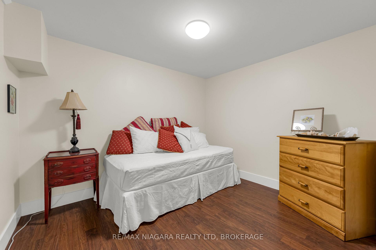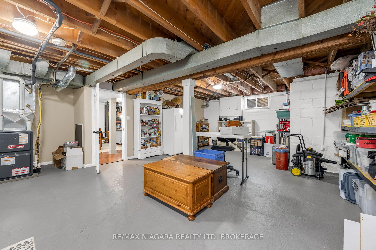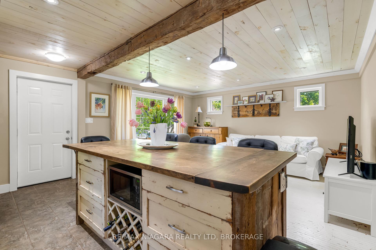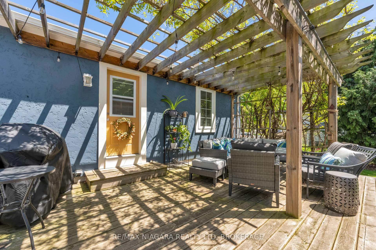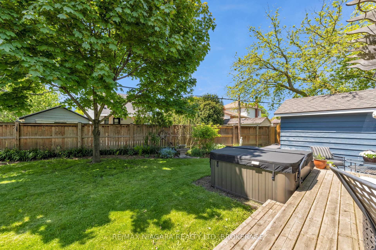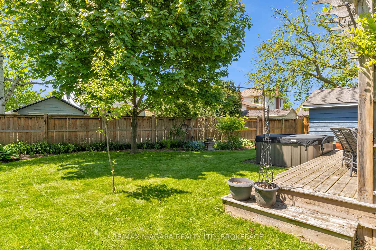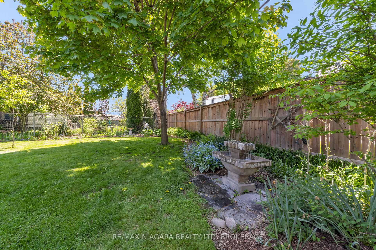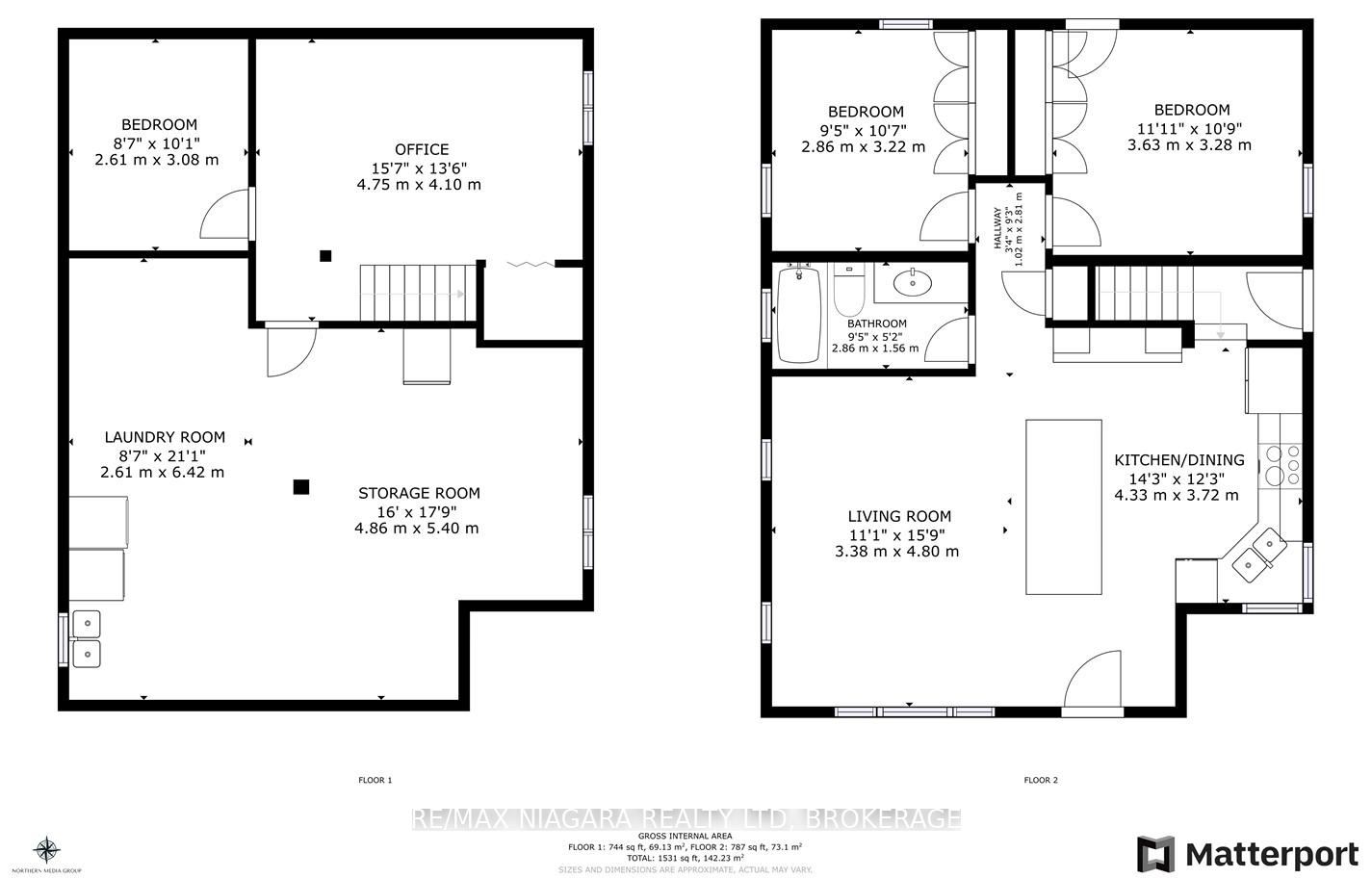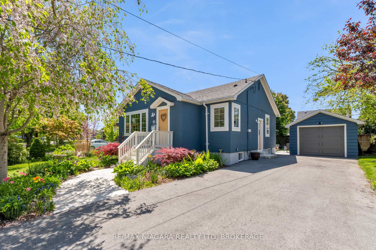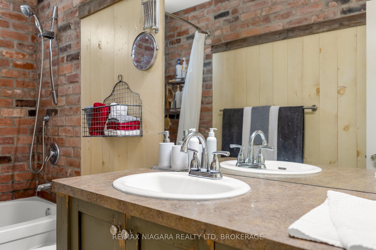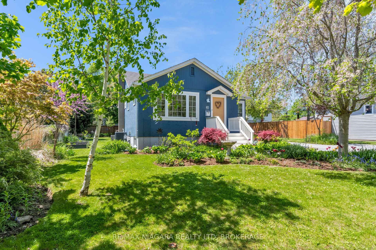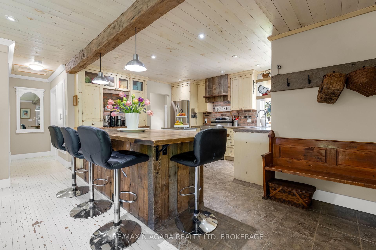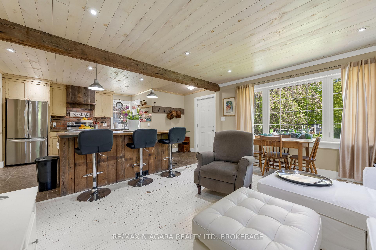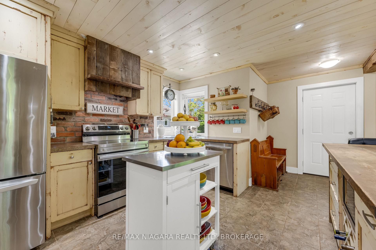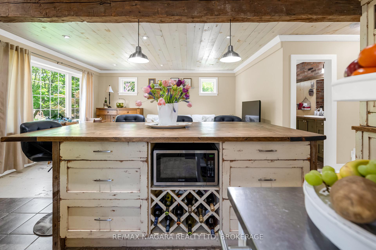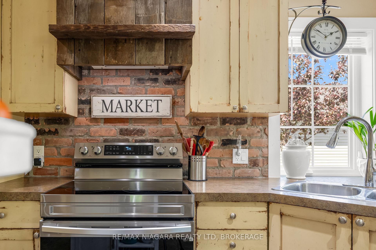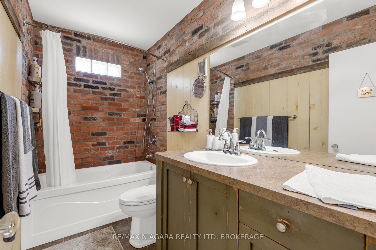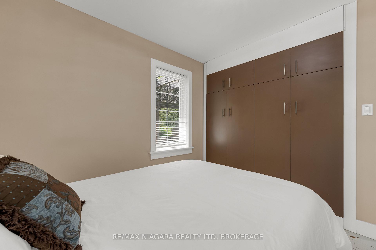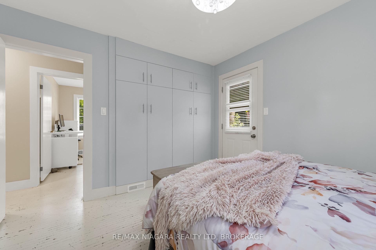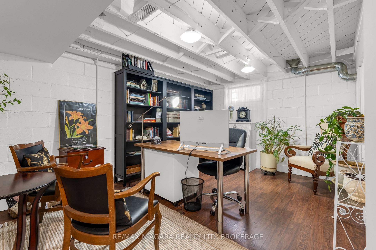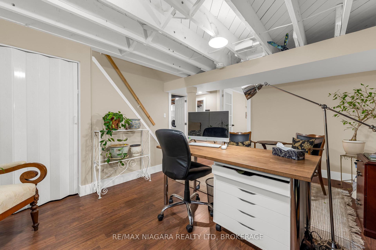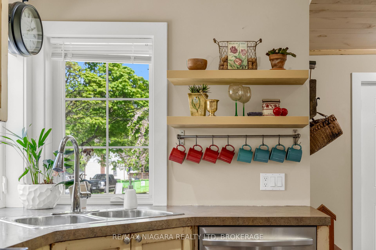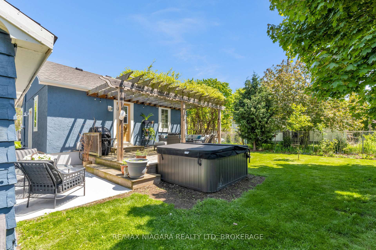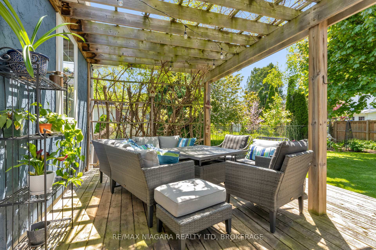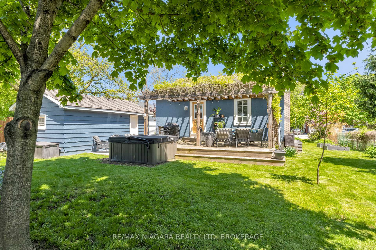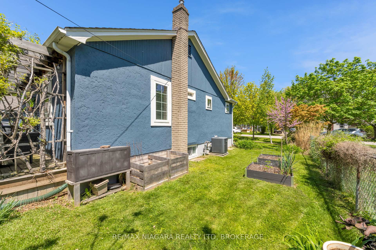$630,000
Available - For Sale
Listing ID: X12159709
85 Booth Stre , St. Catharines, L2N 1X3, Niagara
| This adorable bungalow blends cozy charm with modern farmhouse flair in one of the most desirable pockets of North End St. Catharines. Tucked away on a mature, tree-lined street, this home features a warm and inviting open-concept layout, complete with pot lights and an abundance of natural light throughout. The kitchen is the heart of the home highlighted by a spacious island with bar seating and beautiful distressed cabinetry that perfectly complements the homes rustic-modern style. The open living and kitchen space offers the ideal backdrop for everyday living or casual entertaining. Two main floor bedrooms provide comfort and simplicity, accented with calming neutral tones. The stylish four-piece bath includes a unique exposed brick feature, adding an extra layer of charm and character. Step outside to the rear porch with pergola - your own tranquil retreat overlooking lush gardens and hot tub (2021), and a fully fenced backyard. A single-car garage rounds out this sweet property. All this, just steps from amenities, schools, parks, and more. Whether you're downsizing, just starting out, or looking for a stylish North End escape, this home checks all the boxes. |
| Price | $630,000 |
| Taxes: | $3886.01 |
| Assessment Year: | 2024 |
| Occupancy: | Owner |
| Address: | 85 Booth Stre , St. Catharines, L2N 1X3, Niagara |
| Directions/Cross Streets: | Linwell and Vine St |
| Rooms: | 4 |
| Rooms +: | 3 |
| Bedrooms: | 2 |
| Bedrooms +: | 1 |
| Family Room: | F |
| Basement: | Partially Fi |
| Level/Floor | Room | Length(ft) | Width(ft) | Descriptions | |
| Room 1 | Main | Kitchen | 13.58 | 10.99 | B/I Dishwasher, Centre Island, Combined w/Living |
| Room 2 | Main | Living Ro | 16.01 | 10.99 | Combined w/Kitchen |
| Room 3 | Main | Primary B | 11.58 | 10.73 | W/O To Deck, W/O To Garden |
| Room 4 | Main | Bedroom | 10.5 | 9.09 | |
| Room 5 | Basement | Office | 15.32 | 10 | |
| Room 6 | Basement | Other | 9.91 | 8.4 | |
| Room 7 | Basement | Utility R | 23.65 | 17.32 |
| Washroom Type | No. of Pieces | Level |
| Washroom Type 1 | 4 | Main |
| Washroom Type 2 | 0 | |
| Washroom Type 3 | 0 | |
| Washroom Type 4 | 0 | |
| Washroom Type 5 | 0 |
| Total Area: | 0.00 |
| Approximatly Age: | 51-99 |
| Property Type: | Detached |
| Style: | Bungalow |
| Exterior: | Stucco (Plaster), Other |
| Garage Type: | Detached |
| Drive Parking Spaces: | 4 |
| Pool: | None |
| Approximatly Age: | 51-99 |
| Approximatly Square Footage: | 700-1100 |
| CAC Included: | N |
| Water Included: | N |
| Cabel TV Included: | N |
| Common Elements Included: | N |
| Heat Included: | N |
| Parking Included: | N |
| Condo Tax Included: | N |
| Building Insurance Included: | N |
| Fireplace/Stove: | N |
| Heat Type: | Forced Air |
| Central Air Conditioning: | Central Air |
| Central Vac: | N |
| Laundry Level: | Syste |
| Ensuite Laundry: | F |
| Sewers: | Sewer |
$
%
Years
This calculator is for demonstration purposes only. Always consult a professional
financial advisor before making personal financial decisions.
| Although the information displayed is believed to be accurate, no warranties or representations are made of any kind. |
| RE/MAX NIAGARA REALTY LTD, BROKERAGE |
|
|

Sumit Chopra
Broker
Dir:
647-964-2184
Bus:
905-230-3100
Fax:
905-230-8577
| Book Showing | Email a Friend |
Jump To:
At a Glance:
| Type: | Freehold - Detached |
| Area: | Niagara |
| Municipality: | St. Catharines |
| Neighbourhood: | 442 - Vine/Linwell |
| Style: | Bungalow |
| Approximate Age: | 51-99 |
| Tax: | $3,886.01 |
| Beds: | 2+1 |
| Baths: | 1 |
| Fireplace: | N |
| Pool: | None |
Locatin Map:
Payment Calculator:

