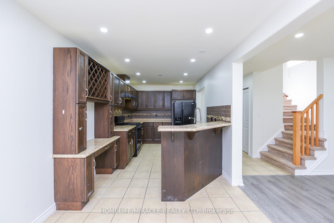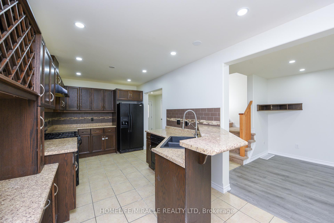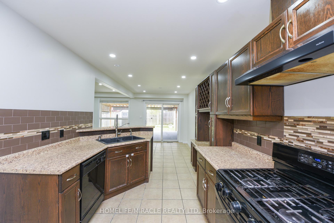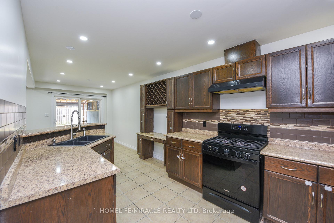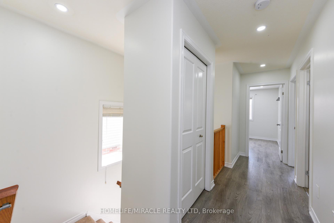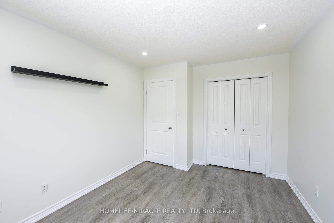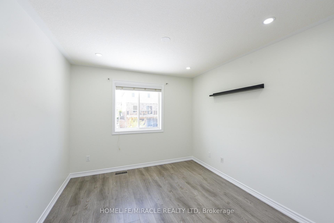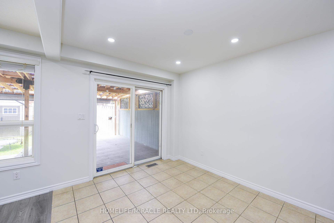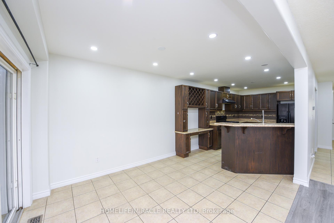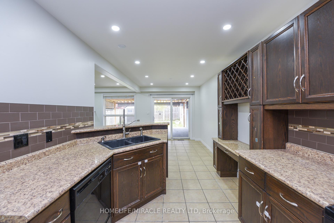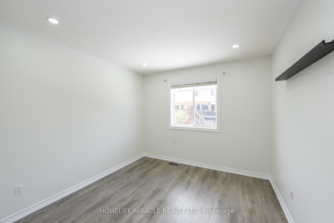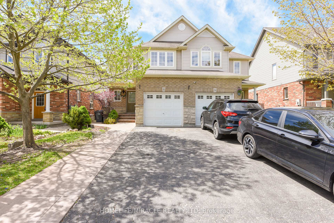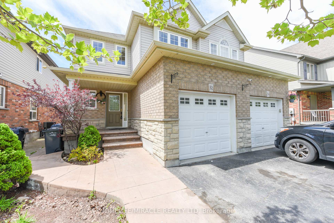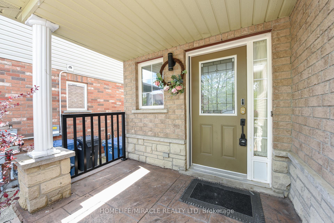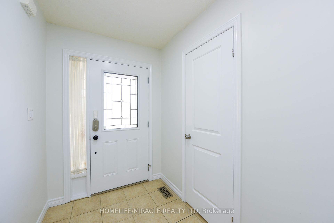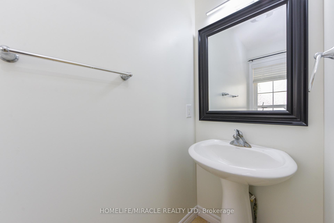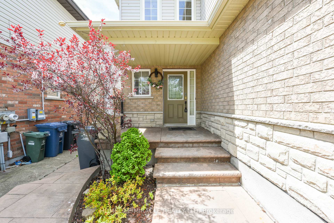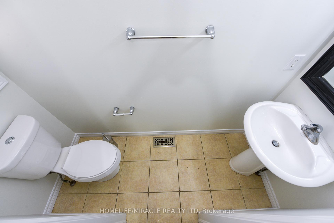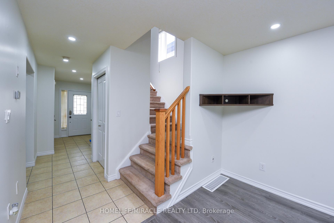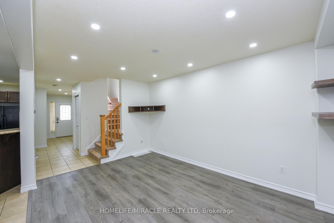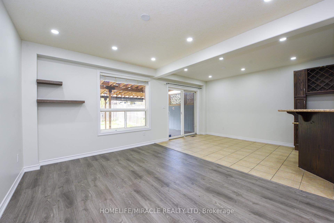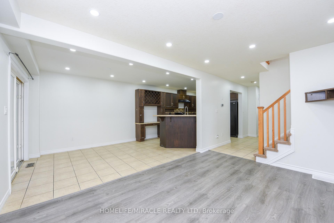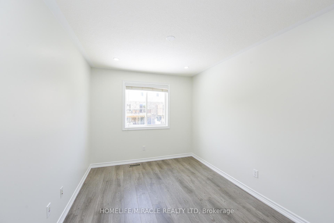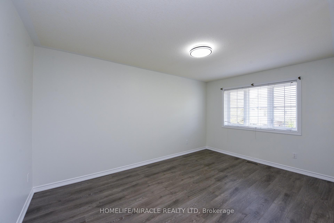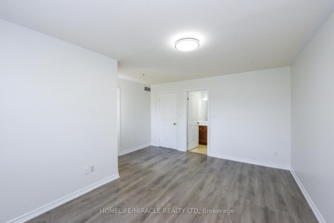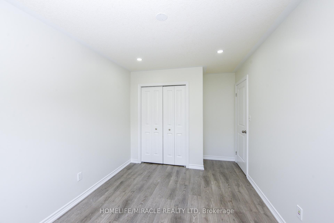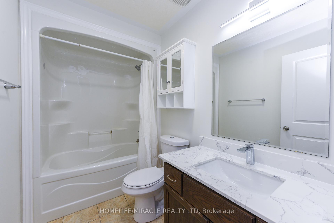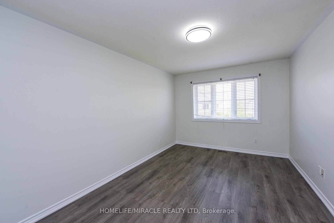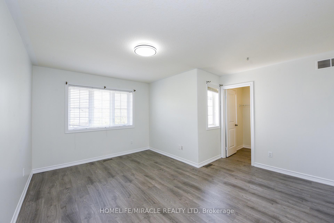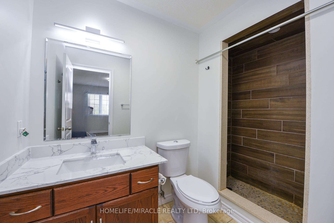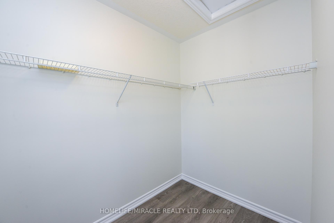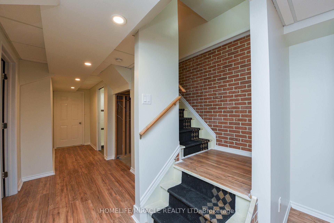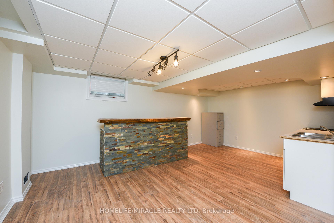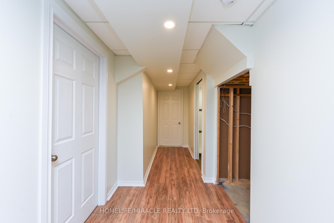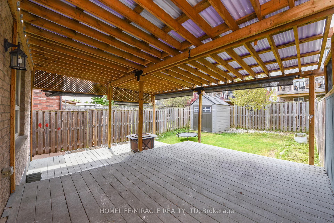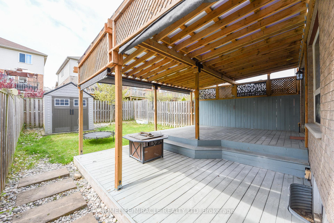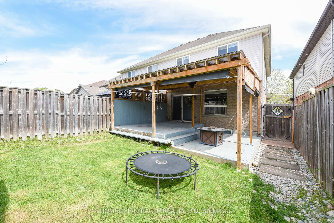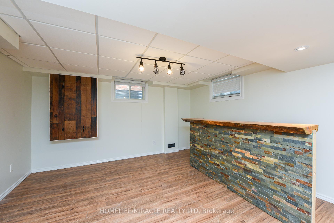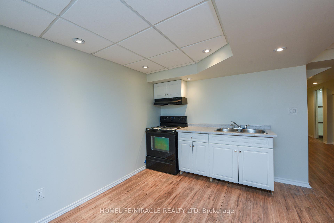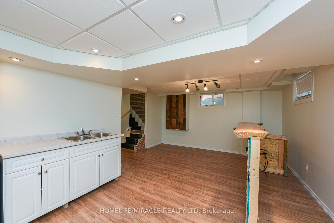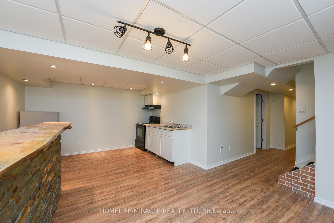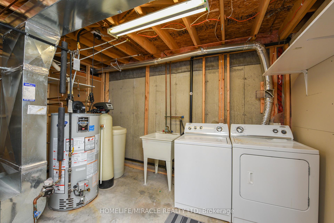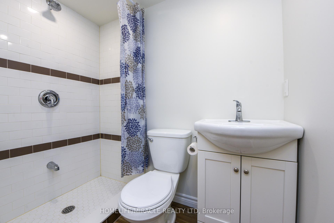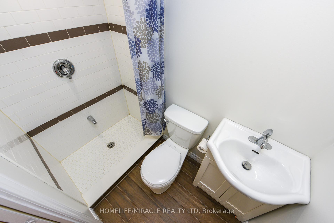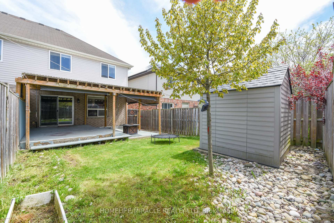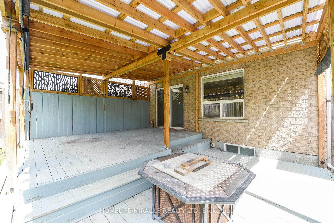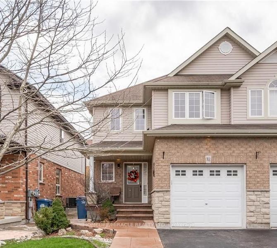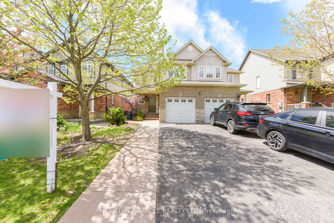$829,990
Available - For Sale
Listing ID: X12159136
32 Vipond Stre , Guelph, N1E 0H3, Wellington
| Welcome to beautiful semi-detached located in most desirable location in the city of Guelph, This beautiful Semi-detached is recently upgraded With new Laminated floors on Main floor and second floor, with new Led pot lights and With Upgraded Washrooms, Freshly Painted. This Semi-detached comes with 3 decent size bedrooms, Primary bedroom with w/I Closet, Filled with Natural light, Beautiful Finished Basement With Full Washroom, perfectly suitable for Extended Family. Beautiful Backyard for Summer Enjoyment with Finished Deck and Gas Fire Pit and covered Deck for Privacy. Storage Shed as well as Finished Car Garage with Storage System. You will definitely fall in love with this beautiful Semi-Detached Property. Walking distance to Parks and Trails. Minutes to schools and Shopping. This Home is ready to Move in and make your own memories. |
| Price | $829,990 |
| Taxes: | $4725.00 |
| Assessment Year: | 2024 |
| Occupancy: | Vacant |
| Address: | 32 Vipond Stre , Guelph, N1E 0H3, Wellington |
| Directions/Cross Streets: | Eastview/Summit Ridge |
| Rooms: | 9 |
| Bedrooms: | 3 |
| Bedrooms +: | 0 |
| Family Room: | F |
| Basement: | Finished |
| Level/Floor | Room | Length(ft) | Width(ft) | Descriptions | |
| Room 1 | Main | Living Ro | 14.07 | 9.97 | LED Lighting, Laminate, Combined w/Family |
| Room 2 | Main | Dining Ro | 10.99 | 9.05 | Ceramic Floor, W/O To Deck, Open Concept |
| Room 3 | Second | Primary B | 13.81 | 16.07 | LED Lighting, Laminate, Walk-In Closet(s) |
| Room 4 | Second | Bedroom 2 | 12.07 | 10.07 | Laminate, Closet, Window |
| Room 5 | Second | Bedroom 3 | 12.07 | 9.05 | Laminate, Closet, Window |
| Room 6 | Main | Kitchen | 14.46 | 8.82 | Ceramic Floor, Open Concept |
| Washroom Type | No. of Pieces | Level |
| Washroom Type 1 | 2 | Main |
| Washroom Type 2 | 4 | Second |
| Washroom Type 3 | 3 | Second |
| Washroom Type 4 | 3 | Basement |
| Washroom Type 5 | 0 |
| Total Area: | 0.00 |
| Property Type: | Semi-Detached |
| Style: | 2-Storey |
| Exterior: | Aluminum Siding, Brick |
| Garage Type: | Attached |
| (Parking/)Drive: | Private |
| Drive Parking Spaces: | 2 |
| Park #1 | |
| Parking Type: | Private |
| Park #2 | |
| Parking Type: | Private |
| Pool: | None |
| Approximatly Square Footage: | 1100-1500 |
| CAC Included: | N |
| Water Included: | N |
| Cabel TV Included: | N |
| Common Elements Included: | N |
| Heat Included: | N |
| Parking Included: | N |
| Condo Tax Included: | N |
| Building Insurance Included: | N |
| Fireplace/Stove: | N |
| Heat Type: | Forced Air |
| Central Air Conditioning: | Central Air |
| Central Vac: | N |
| Laundry Level: | Syste |
| Ensuite Laundry: | F |
| Sewers: | Sewer |
$
%
Years
This calculator is for demonstration purposes only. Always consult a professional
financial advisor before making personal financial decisions.
| Although the information displayed is believed to be accurate, no warranties or representations are made of any kind. |
| HOMELIFE/MIRACLE REALTY LTD |
|
|

Sumit Chopra
Broker
Dir:
647-964-2184
Bus:
905-230-3100
Fax:
905-230-8577
| Virtual Tour | Book Showing | Email a Friend |
Jump To:
At a Glance:
| Type: | Freehold - Semi-Detached |
| Area: | Wellington |
| Municipality: | Guelph |
| Neighbourhood: | Grange Road |
| Style: | 2-Storey |
| Tax: | $4,725 |
| Beds: | 3 |
| Baths: | 4 |
| Fireplace: | N |
| Pool: | None |
Locatin Map:
Payment Calculator:

