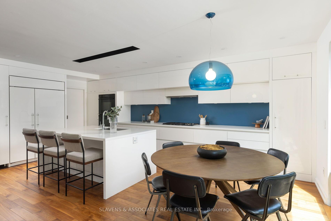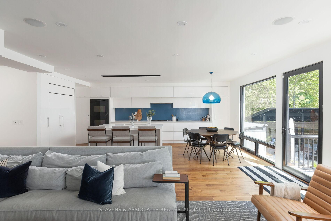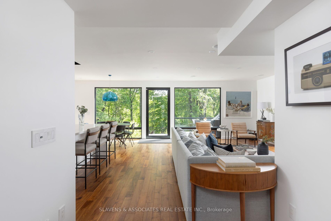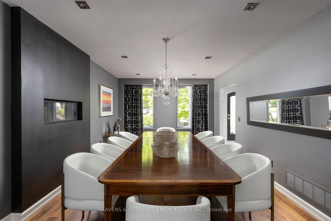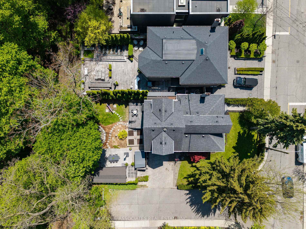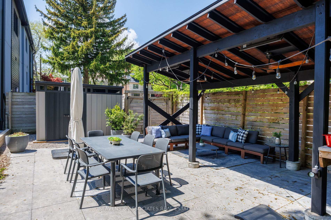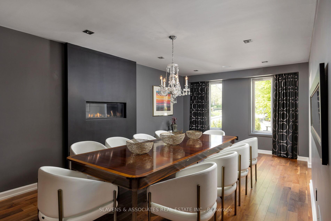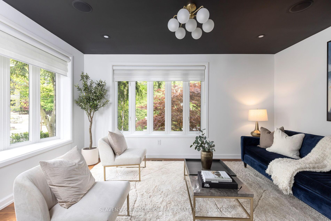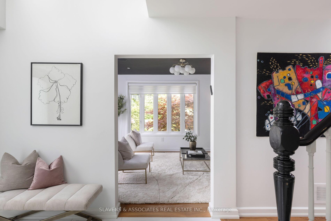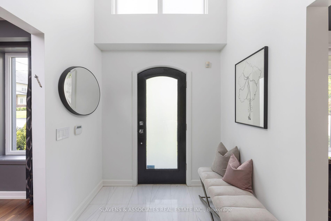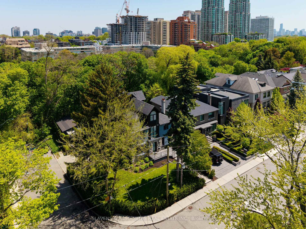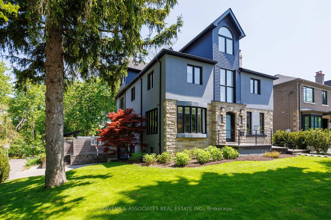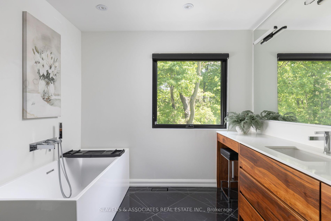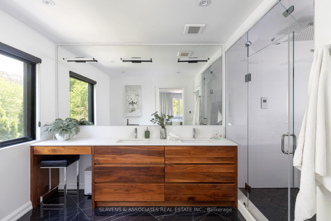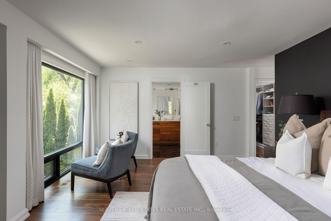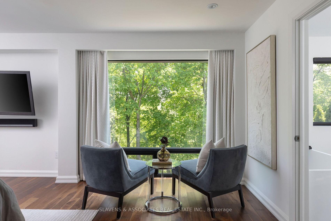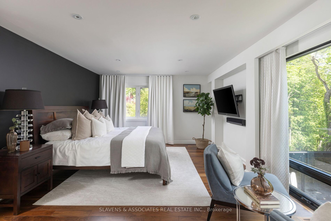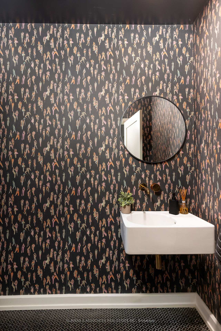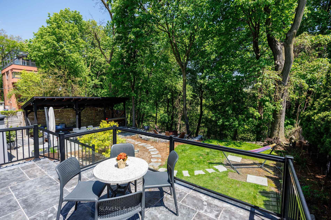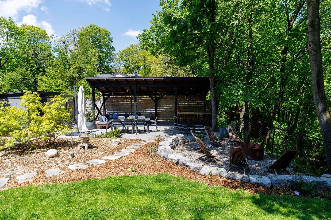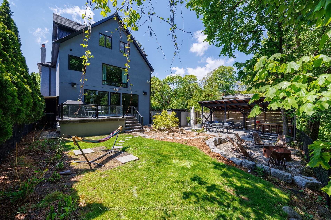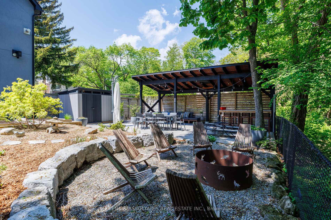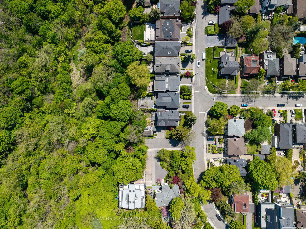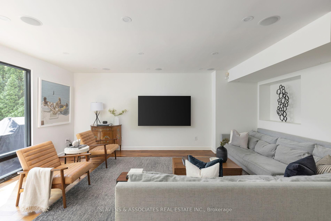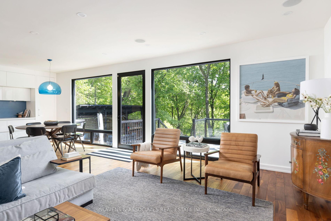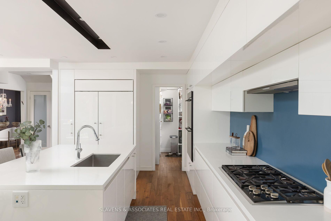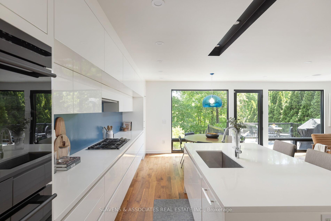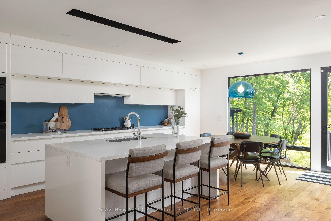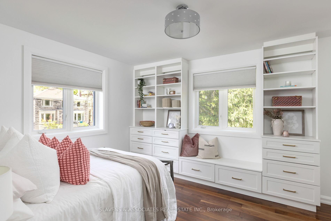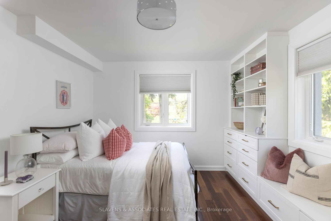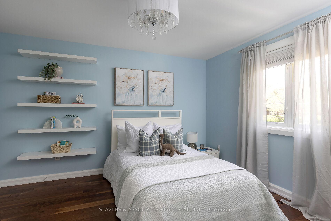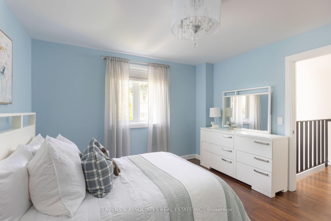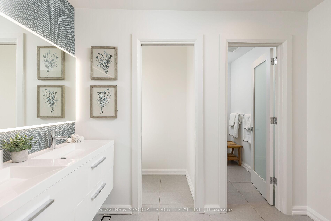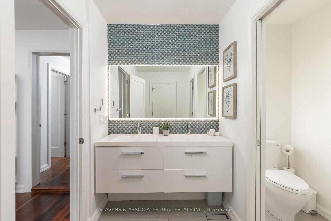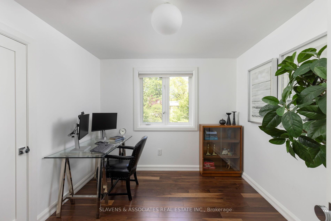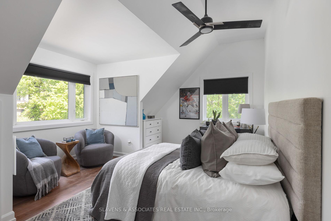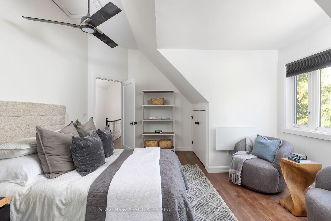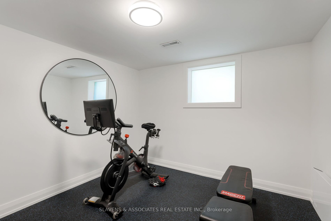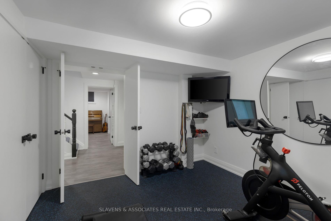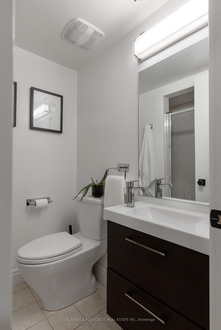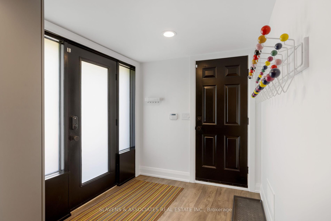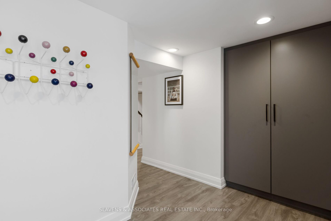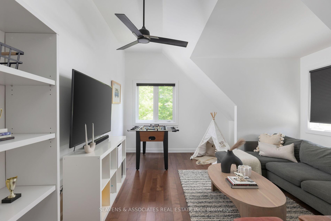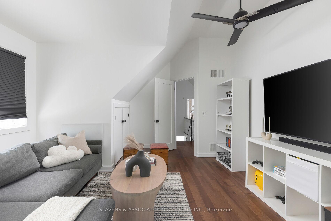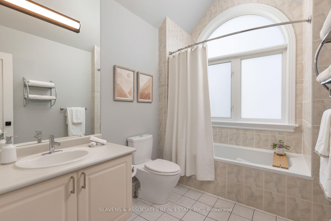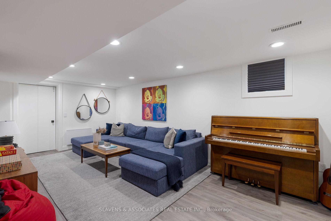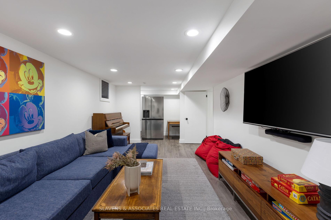Sold
Listing ID: C12159783
217 Lonsmount Driv , Toronto, M5P 2Y6, Toronto
| Nestled in a ravine setting, this 3-Story, 6 bedroom, 5 bath Forest Hill gem boasts both elegance & charm. The central hall welcomes you in to lounge in the formal living room w/large bay windows or host any size group in the opulent dining room complete w/fireplace. The open concept kitchen/family room is where you will spend your days. Custom Downsview Kitchen is equipped w/panelled Sub-Zero Fridge, Wolf B/I Double Oven, Wolf Stovetop & Miele Dishwasher. Large Island w/ Breakfast Bar plus eat-in area stylishly finished off w/Katrell pendant automation lighting system throughout leaving no detail unfinished. W/O to the stone patio & bestow the ultimate privacy backing onto the Cedarvale Ravine. Lounge by the firepit or relax under the custom gazebo & set up the bar. This backyard was made for entertaining or just escaping city life. Oversized Keter Shed for outdoor storage. 2nd Floor is where you will find 3 generous bedrooms w/double closets and tons of light. The 4pc Jodie Rosen designed bathroom w/heated floors is well laid out for a growing family. Step into the Principal Bedroom w/Floor-Ceiling Windows O/L the backyard & His-Her W/I Closets. Spa inspired 5pc Ensuite offers a generous soaker tub, Heated Floors & Steam shower. The 3rd floor is the perfect hangout. 2 Additional Bedrooms & 4 pc Bathroom can also be used for a home office, TV/games room or in-law suite. The lower level does not disappoint. The Mudroom with stylish custom cabinetry, access to the 2 car garage & hang your coats on the stylish Herman Miller Eames Hooks checks all the boxes. Large Rec Rm w/2nd Fridge & walk-in storage room invites you to watch the big game or have your kids take it over w/their friends. The Gym is equipped with rubber floors & storage closet for additional equipment. Lower level laundry finishes off this extremely functional lower level. |
| Listed Price | $4,395,000 |
| Taxes: | $18089.66 |
| Occupancy: | Owner |
| Address: | 217 Lonsmount Driv , Toronto, M5P 2Y6, Toronto |
| Directions/Cross Streets: | Bathurst / Tichester Rd. |
| Rooms: | 12 |
| Rooms +: | 4 |
| Bedrooms: | 6 |
| Bedrooms +: | 0 |
| Family Room: | T |
| Basement: | Finished wit |
| Level/Floor | Room | Length(ft) | Width(ft) | Descriptions | |
| Room 1 | Main | Living Ro | 11.15 | 15.09 | |
| Room 2 | Main | Dining Ro | 12.14 | 24.6 | |
| Room 3 | Main | Kitchen | 11.15 | 13.45 | |
| Room 4 | Main | Breakfast | 7.54 | 11.15 | |
| Room 5 | Main | Family Ro | 16.73 | 18.7 | |
| Room 6 | Second | Primary B | 13.45 | 18.37 | |
| Room 7 | Second | Bedroom 2 | 9.84 | 11.15 | |
| Room 8 | Second | Bedroom 3 | 11.15 | 13.12 | |
| Room 9 | Second | Bedroom 4 | 12.14 | 13.12 | |
| Room 10 | Third | Bedroom 5 | 13.45 | 19.02 | |
| Room 11 | Third | Bedroom | 13.78 | 19.02 | |
| Room 12 | Basement | Recreatio | 10.82 | 19.35 | |
| Room 13 | Basement | Bedroom | 9.84 | 10.5 |
| Washroom Type | No. of Pieces | Level |
| Washroom Type 1 | 2 | Main |
| Washroom Type 2 | 5 | Second |
| Washroom Type 3 | 4 | Second |
| Washroom Type 4 | 4 | Third |
| Washroom Type 5 | 3 | Basement |
| Total Area: | 0.00 |
| Property Type: | Detached |
| Style: | 3-Storey |
| Exterior: | Stucco (Plaster), Stone |
| Garage Type: | Attached |
| Drive Parking Spaces: | 2 |
| Pool: | None |
| Approximatly Square Footage: | 3500-5000 |
| CAC Included: | N |
| Water Included: | N |
| Cabel TV Included: | N |
| Common Elements Included: | N |
| Heat Included: | N |
| Parking Included: | N |
| Condo Tax Included: | N |
| Building Insurance Included: | N |
| Fireplace/Stove: | Y |
| Heat Type: | Forced Air |
| Central Air Conditioning: | Central Air |
| Central Vac: | N |
| Laundry Level: | Syste |
| Ensuite Laundry: | F |
| Sewers: | Sewer |
| Although the information displayed is believed to be accurate, no warranties or representations are made of any kind. |
| SLAVENS & ASSOCIATES REAL ESTATE INC. |
|
|

Sumit Chopra
Broker
Dir:
647-964-2184
Bus:
905-230-3100
Fax:
905-230-8577
| Virtual Tour | Email a Friend |
Jump To:
At a Glance:
| Type: | Freehold - Detached |
| Area: | Toronto |
| Municipality: | Toronto C03 |
| Neighbourhood: | Forest Hill South |
| Style: | 3-Storey |
| Tax: | $18,089.66 |
| Beds: | 6 |
| Baths: | 5 |
| Fireplace: | Y |
| Pool: | None |
Locatin Map:

