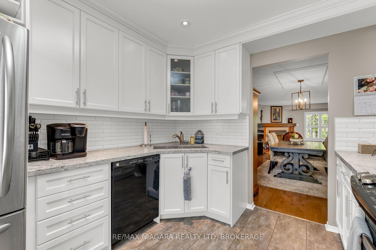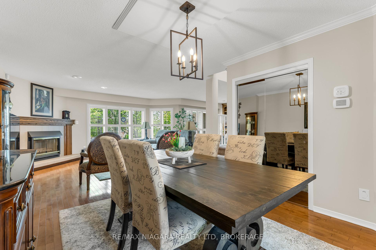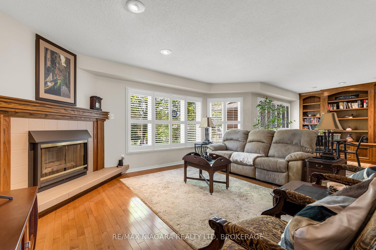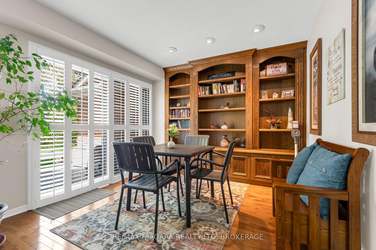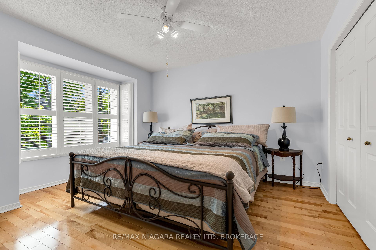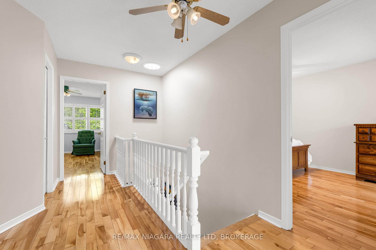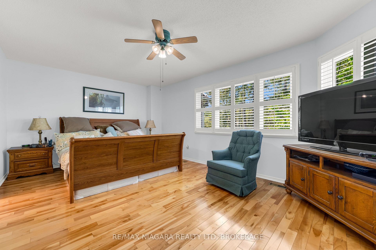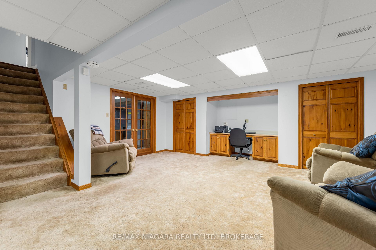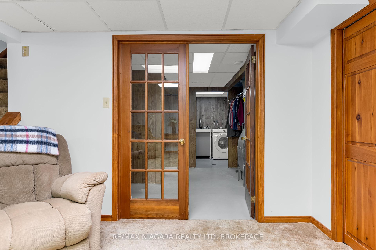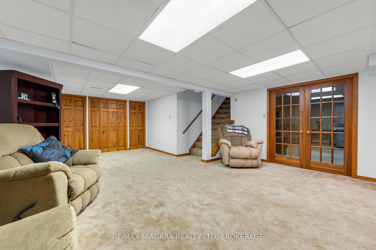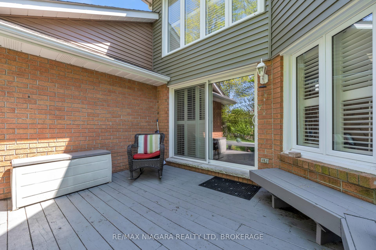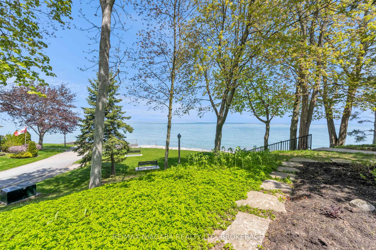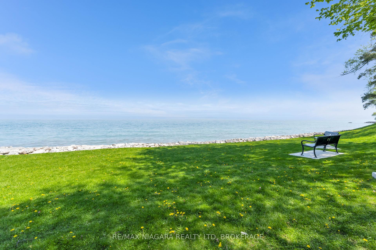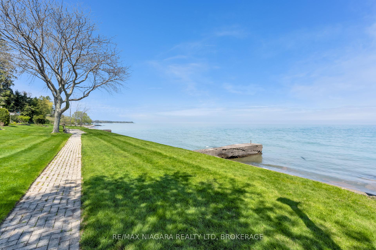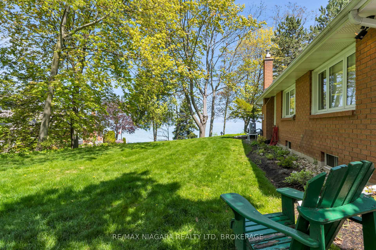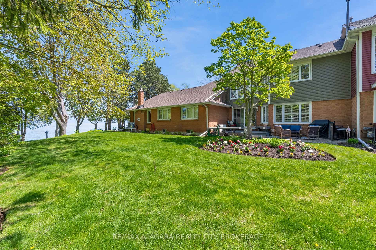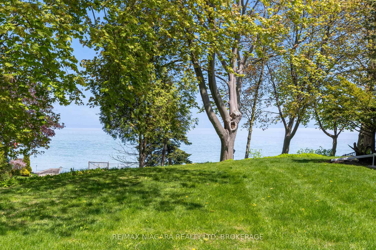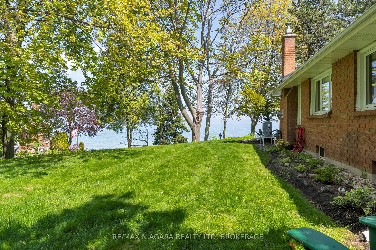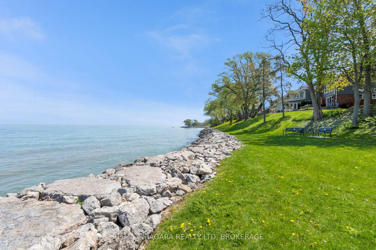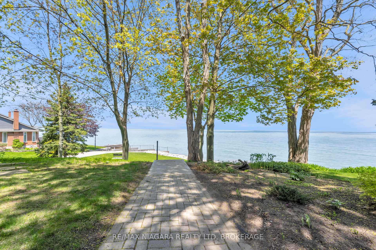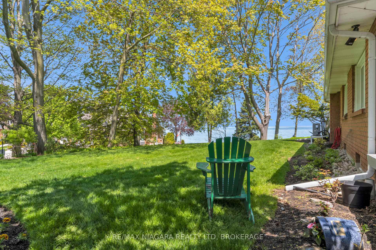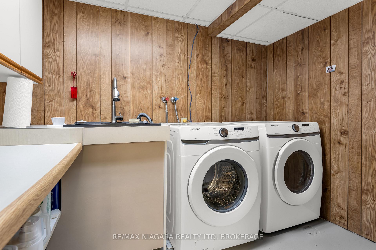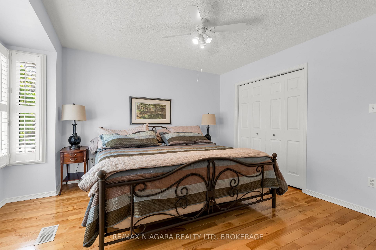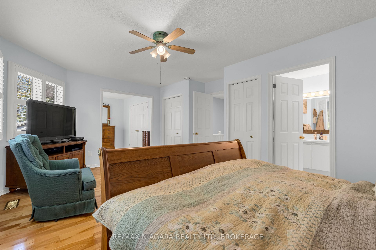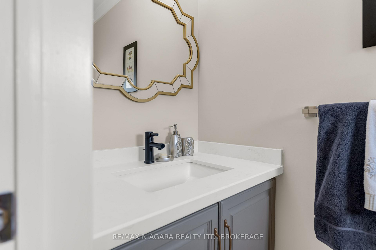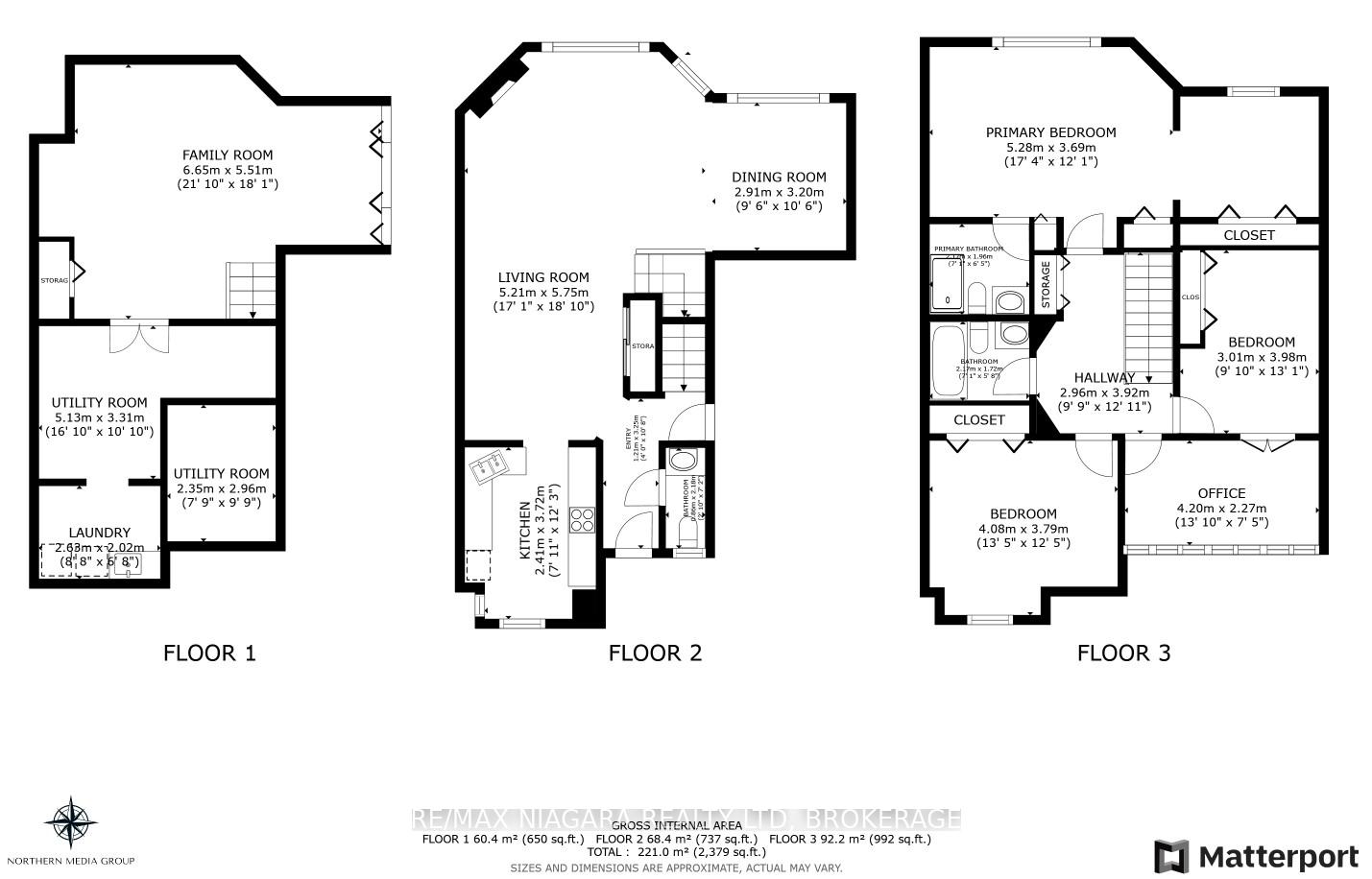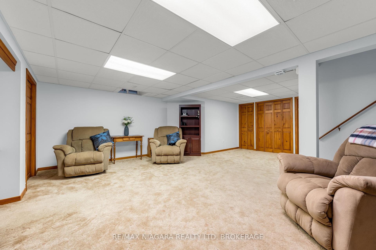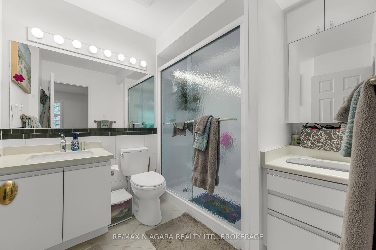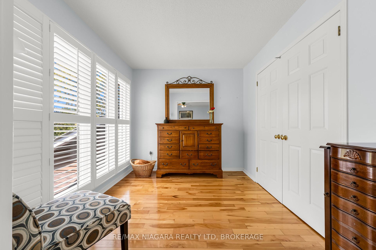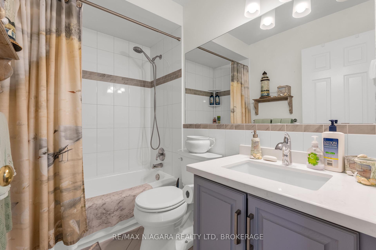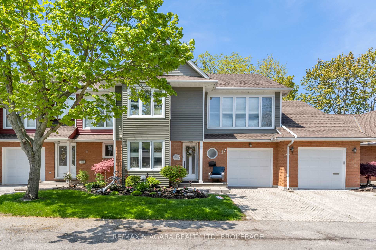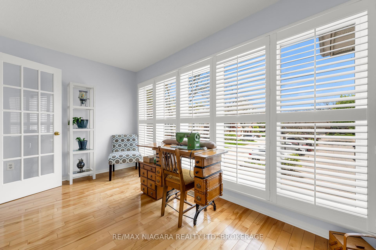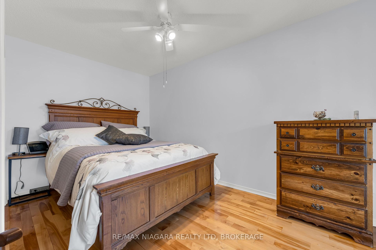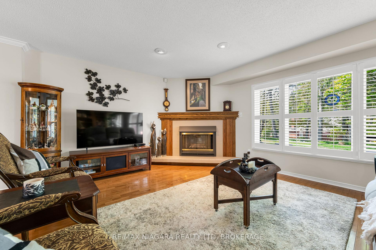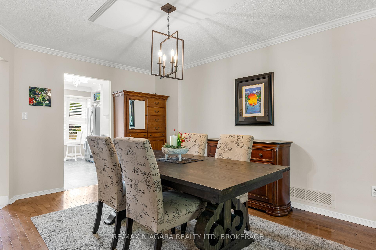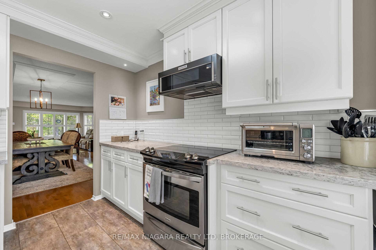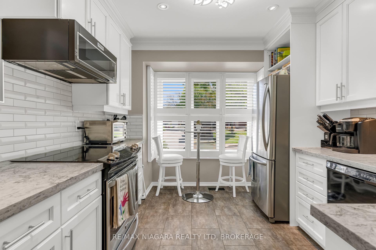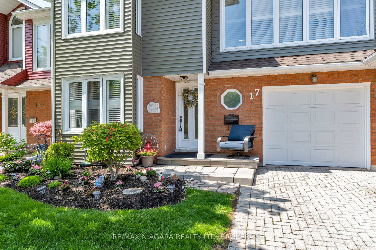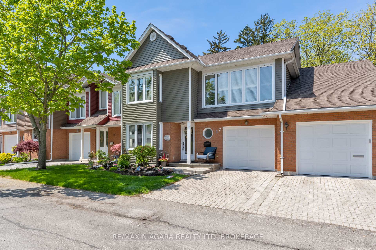$975,000
Available - For Sale
Listing ID: X12159661
375 Book Road , Grimsby, L3M 2M8, Niagara
| Welcome to this beautifully updated 2-storey townhouse nestled in the sought-after Grimsby Beach area a picturesque waterfront neighbourhood where lakefront living meets everyday convenience. Step inside to discover a tastefully decorated home featuring 3 spacious bedrooms and 2.5 updated bathrooms. The modern kitchen, redone in 2022, is a standout with stylish finishes and functionality, complemented by California shutters throughout and beautiful tilework at the front entry (2020). Enjoy cozy evenings with a natural gas BBQ hookup and summer days surrounded by beautifully landscaped garden, with irrigation system in front and rear for ultimate ease. Wake up to calming lake views from your private backyard and take full advantage of the community's shared boat launch and water-access common areas. Whether it's a quiet paddle or a sunset stroll, life here offers a unique blend of nature and lifestyle |
| Price | $975,000 |
| Taxes: | $5466.97 |
| Assessment Year: | 2024 |
| Occupancy: | Owner |
| Address: | 375 Book Road , Grimsby, L3M 2M8, Niagara |
| Postal Code: | L3M 2M8 |
| Province/State: | Niagara |
| Directions/Cross Streets: | Lake Street |
| Level/Floor | Room | Length(ft) | Width(ft) | Descriptions | |
| Room 1 | Main | Kitchen | 11.91 | 8.59 | Eat-in Kitchen, Updated, California Shutters |
| Room 2 | Main | Dining Ro | 13.09 | 10.99 | Hardwood Floor |
| Room 3 | Main | Living Ro | 15.65 | 14.01 | Hardwood Floor, California Shutters, Gas Fireplace |
| Room 4 | Main | Library | 12.5 | 10.5 | Hardwood Floor, California Shutters, Overlook Patio |
| Room 5 | Second | Primary B | 18.01 | 12 | Hardwood Floor, California Shutters |
| Room 6 | Second | Sitting | 9.81 | 8.4 | Hardwood Floor, California Shutters |
| Room 7 | Second | Bedroom | 13.42 | 10.43 | French Doors, Hardwood Floor, California Shutters |
| Room 8 | Second | Office | 13.91 | 7.25 | Hardwood Floor, California Shutters, French Doors |
| Room 9 | Second | Bedroom | 13.84 | 10.99 | California Shutters, Hardwood Floor |
| Room 10 | Basement | Family Ro | 24.5 | 18.07 | |
| Room 11 | Basement | Laundry | 9.09 | 6.66 | |
| Room 12 | Basement | Utility R | 11.25 | 8.82 | |
| Room 13 | Basement | Workshop | 10 | 6.33 |
| Washroom Type | No. of Pieces | Level |
| Washroom Type 1 | 2 | Main |
| Washroom Type 2 | 3 | Second |
| Washroom Type 3 | 4 | Second |
| Washroom Type 4 | 0 | |
| Washroom Type 5 | 0 |
| Total Area: | 0.00 |
| Approximatly Age: | 31-50 |
| Washrooms: | 3 |
| Heat Type: | Forced Air |
| Central Air Conditioning: | Central Air |
$
%
Years
This calculator is for demonstration purposes only. Always consult a professional
financial advisor before making personal financial decisions.
| Although the information displayed is believed to be accurate, no warranties or representations are made of any kind. |
| RE/MAX NIAGARA REALTY LTD, BROKERAGE |
|
|

Sumit Chopra
Broker
Dir:
647-964-2184
Bus:
905-230-3100
Fax:
905-230-8577
| Book Showing | Email a Friend |
Jump To:
At a Glance:
| Type: | Com - Condo Townhouse |
| Area: | Niagara |
| Municipality: | Grimsby |
| Neighbourhood: | 540 - Grimsby Beach |
| Style: | 2-Storey |
| Approximate Age: | 31-50 |
| Tax: | $5,466.97 |
| Maintenance Fee: | $595 |
| Beds: | 3 |
| Baths: | 3 |
| Fireplace: | Y |
Locatin Map:
Payment Calculator:

