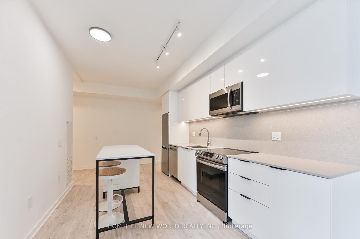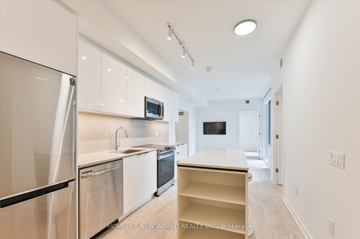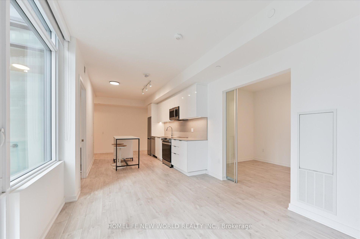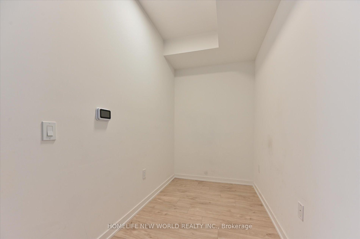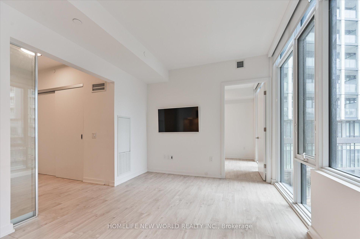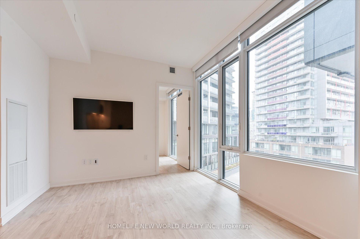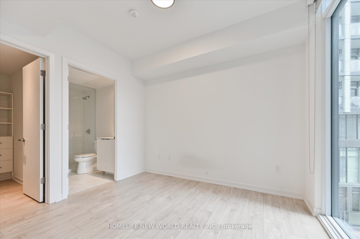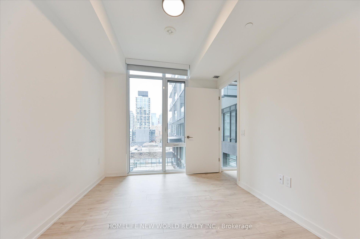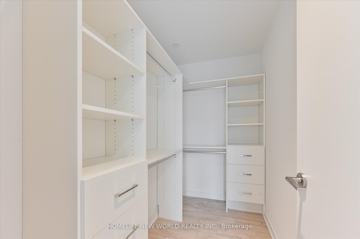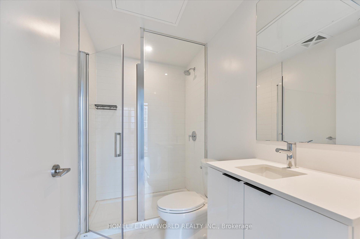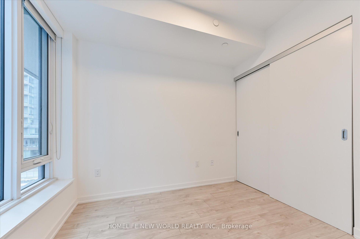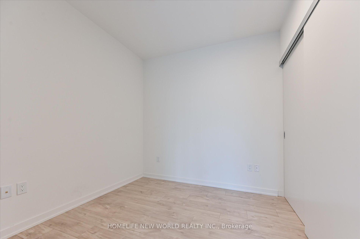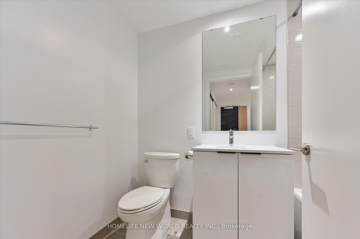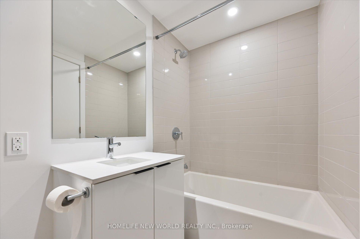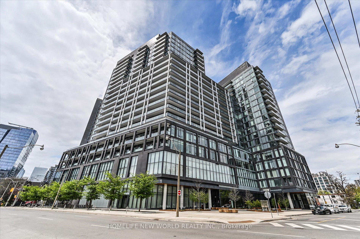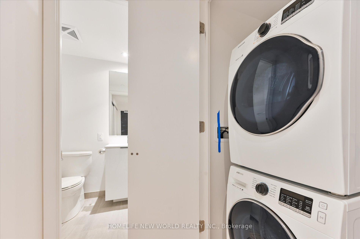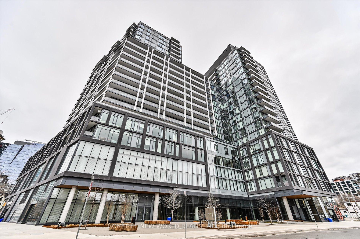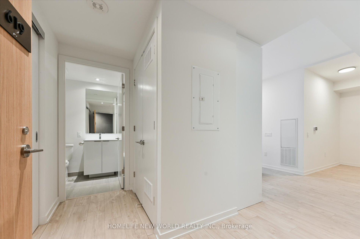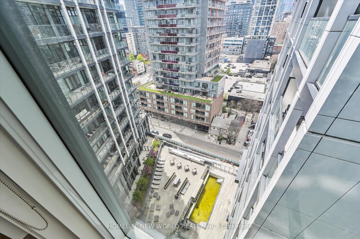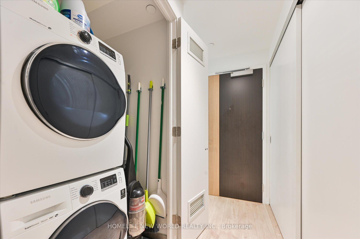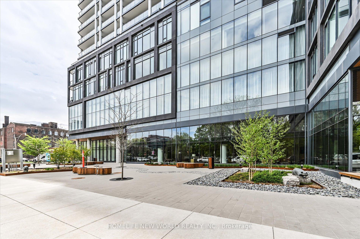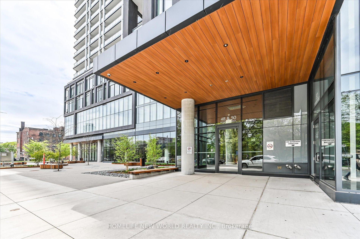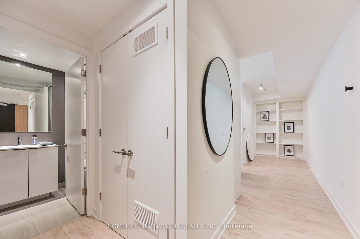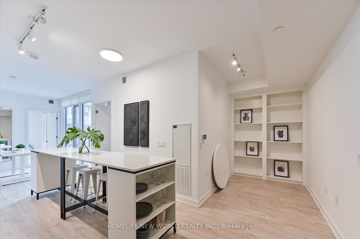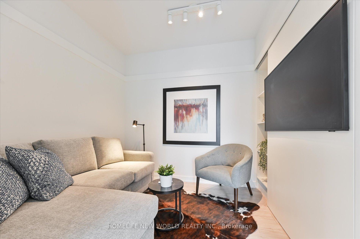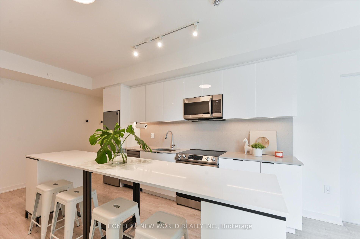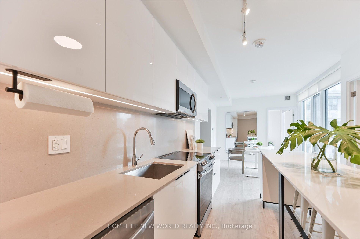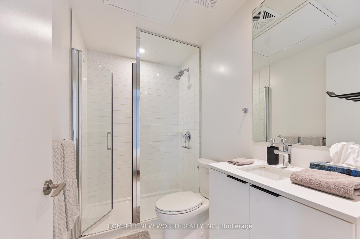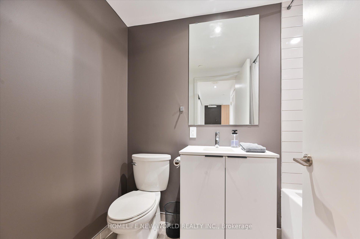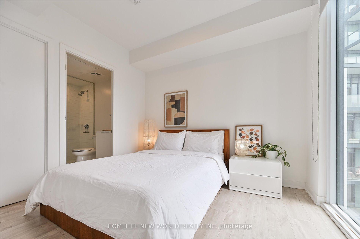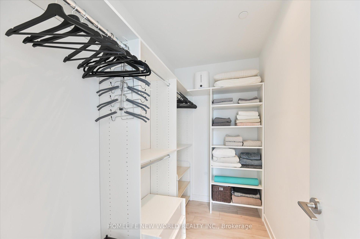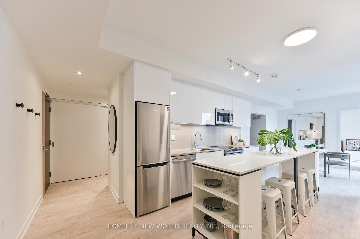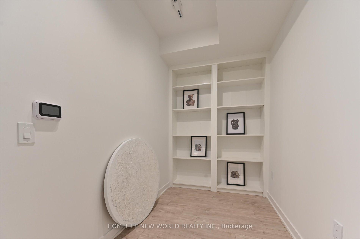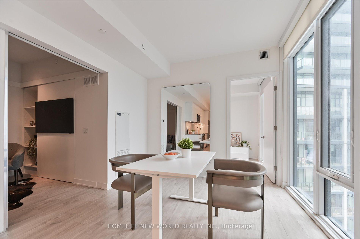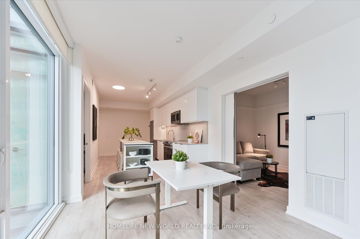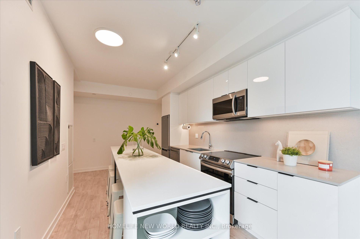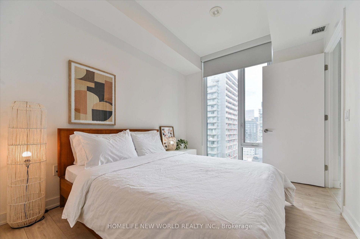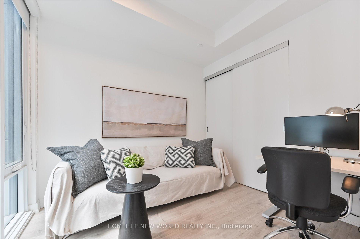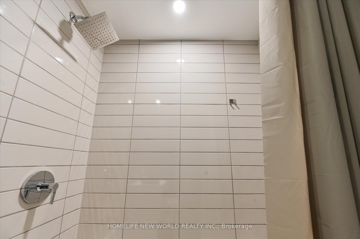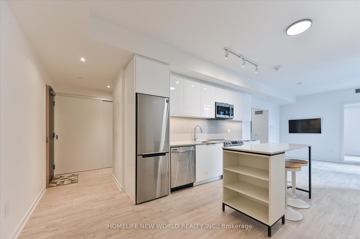$805,000
Available - For Sale
Listing ID: C12107087
50 Power Stre , Toronto, M5A 0V3, Toronto
| Discover the best of city living with this stylish 3-bedroom, 2-bathroom condo. Designed with high ceilings and an open-concept layout, this home feels bright, spacious, and perfect for modern life. The sleek kitchen flows seamlessly into a sunlit living and dining area great for everyday living and entertaining alike. The primary bedroom features its own private ensuite, and every room is filled with natural light. Located in a lively neighborhood, you're just steps from transit, major highways, shopping, dining, and parks. Plus, enjoy the convenience of in-unit laundry, secure building access, and high-end finishes throughout. Dont miss out book your showing today! |
| Price | $805,000 |
| Taxes: | $3740.00 |
| Occupancy: | Vacant |
| Address: | 50 Power Stre , Toronto, M5A 0V3, Toronto |
| Postal Code: | M5A 0V3 |
| Province/State: | Toronto |
| Directions/Cross Streets: | Adelaide / Parliament |
| Level/Floor | Room | Length(ft) | Width(ft) | Descriptions | |
| Room 1 | Flat | Living Ro | 27.88 | 10.07 | Laminate, Combined w/Dining, Window Floor to Ceil |
| Room 2 | Flat | Dining Ro | 27.88 | 10.07 | Laminate, Combined w/Living |
| Room 3 | Flat | Kitchen | 27.88 | 10.07 | Laminate, Combined w/Dining, Stainless Steel Appl |
| Room 4 | Flat | Primary B | 10.89 | 8.89 | Laminate, 3 Pc Ensuite, Walk-In Closet(s) |
| Room 5 | Flat | Bedroom 2 | 9.48 | 8.27 | Laminate, Closet, Window Floor to Ceil |
| Room 6 | Flat | Bedroom 3 | 8.89 | 8.79 | Laminate, Closet, Sliding Doors |
| Room 7 | Flat | Den | 8.59 | 5.87 | Laminate |
| Washroom Type | No. of Pieces | Level |
| Washroom Type 1 | 4 | |
| Washroom Type 2 | 3 | |
| Washroom Type 3 | 0 | |
| Washroom Type 4 | 0 | |
| Washroom Type 5 | 0 |
| Total Area: | 0.00 |
| Approximatly Age: | New |
| Washrooms: | 2 |
| Heat Type: | Forced Air |
| Central Air Conditioning: | Central Air |
$
%
Years
This calculator is for demonstration purposes only. Always consult a professional
financial advisor before making personal financial decisions.
| Although the information displayed is believed to be accurate, no warranties or representations are made of any kind. |
| HOMELIFE NEW WORLD REALTY INC. |
|
|

Sumit Chopra
Broker
Dir:
647-964-2184
Bus:
905-230-3100
Fax:
905-230-8577
| Book Showing | Email a Friend |
Jump To:
At a Glance:
| Type: | Com - Common Element Con |
| Area: | Toronto |
| Municipality: | Toronto C08 |
| Neighbourhood: | Moss Park |
| Style: | Apartment |
| Approximate Age: | New |
| Tax: | $3,740 |
| Maintenance Fee: | $716.41 |
| Beds: | 3+1 |
| Baths: | 2 |
| Fireplace: | N |
Locatin Map:
Payment Calculator:

