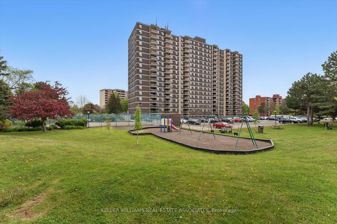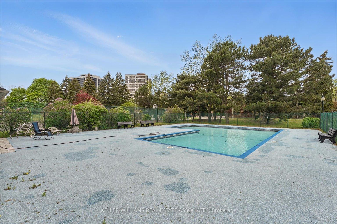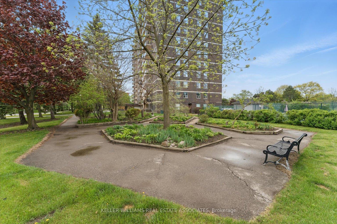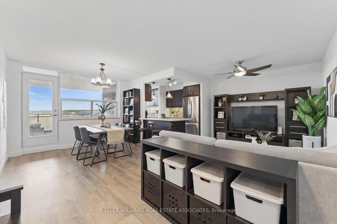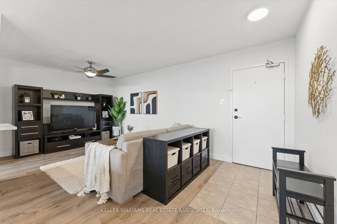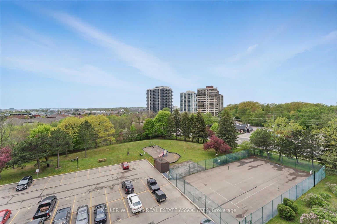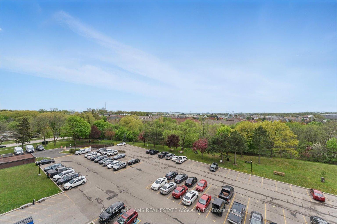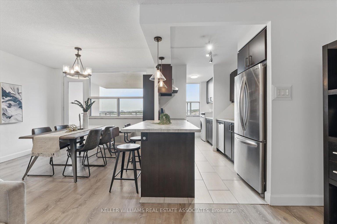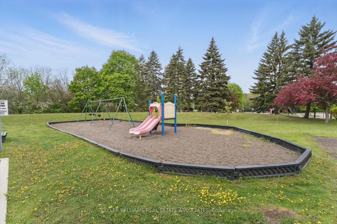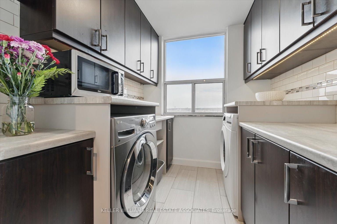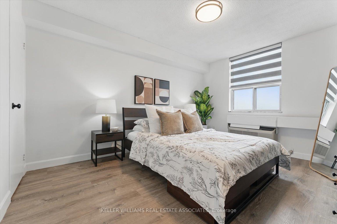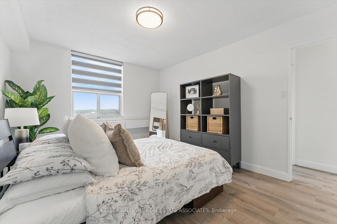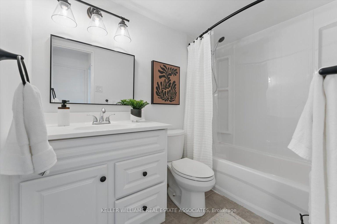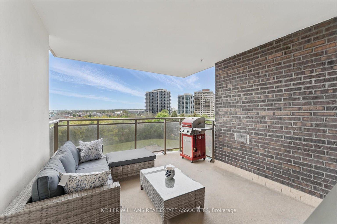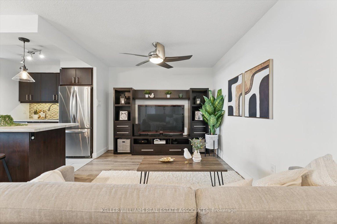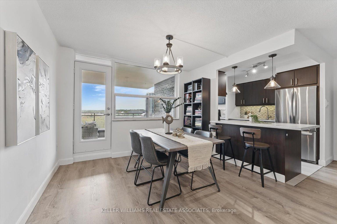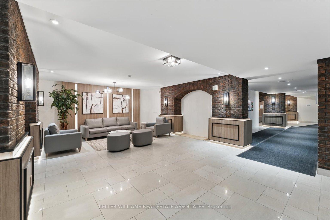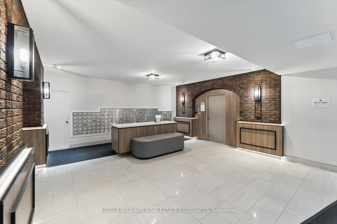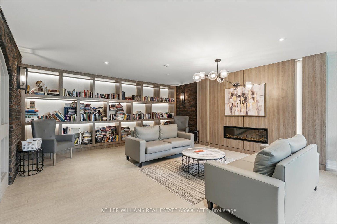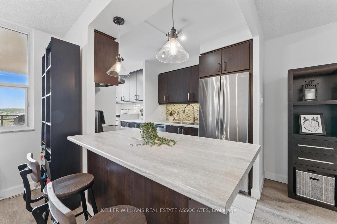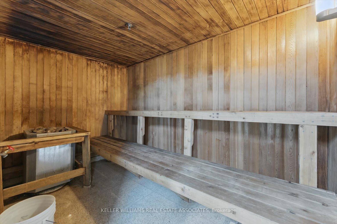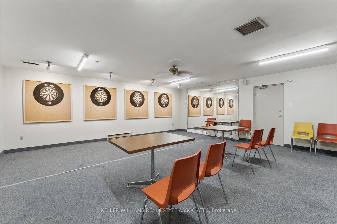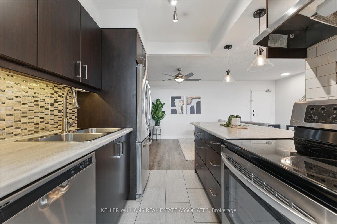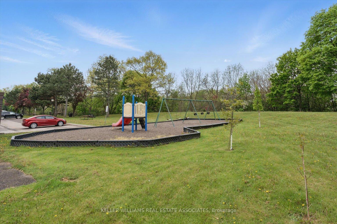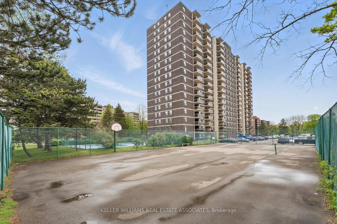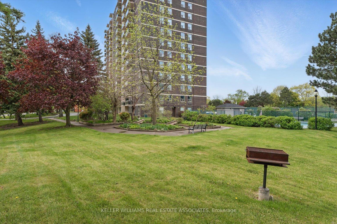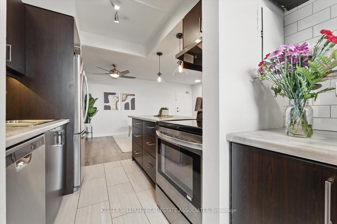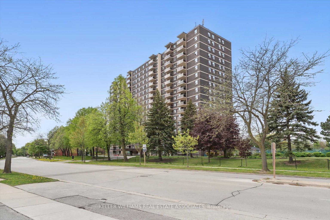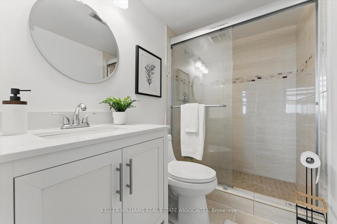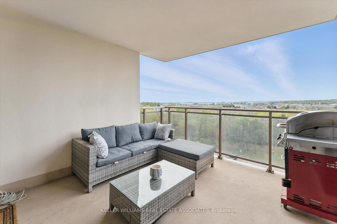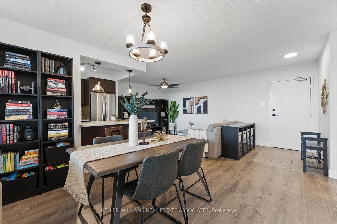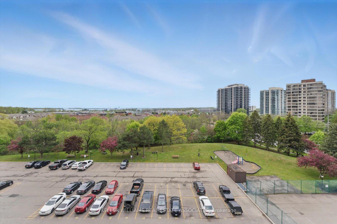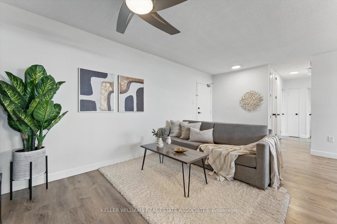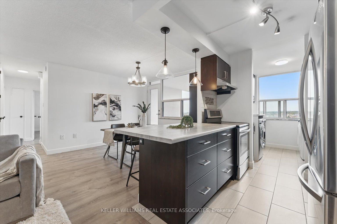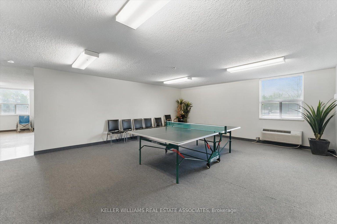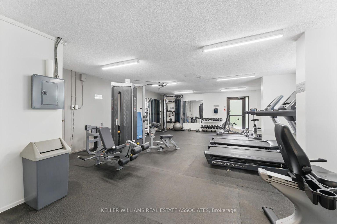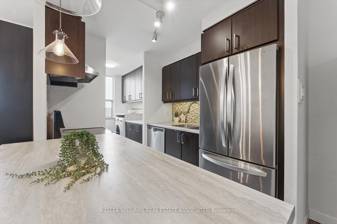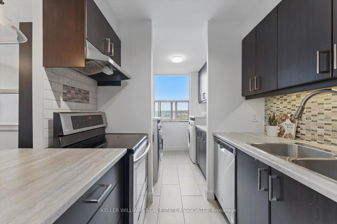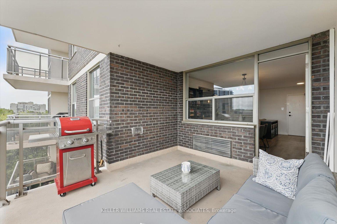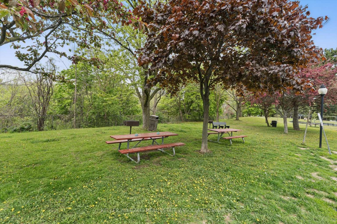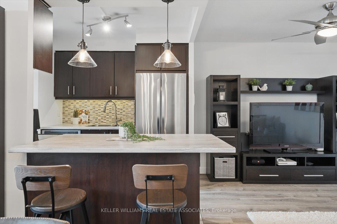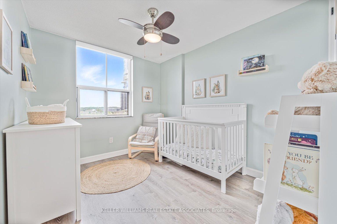$579,900
Available - For Sale
Listing ID: W12162634
966 Inverhouse Driv , Mississauga, L5J 4B6, Peel
| Well managed condo board with healthy reserve fund. Low per sq ft fees include water, cable & Internet! One of the few condos where BBQs are actually allowed on the balcony! Enjoy outdoor cooking on the oversize, terrace-style balcony space with lots of room to entertain. With an extensive overhang, you can still enjoy fresh air even on rainy days! This 2 bedroom, 2 bathroom unit is bright and fresh with many updates including Bathrooms, Light Fixtures, Closet Doors and Paint (2025); Washing Machine and Closet Organizers (2023); Dishwasher (2022); Vinyl Floors (2020). Getting the washing done is easy with a full ensuite laundry space that includes double countertops for easy folding, double upper and lower cabinets for extra storage and a large window that lets in lots of light. The open concept kitchen, living and dining spaces are perfect for hosting friends and family and are full of sunshine from the massive window and glass insert door to the balcony. With 6 closets including a walk-in, you've got ample storage. And the bedrooms are spacious and bright, including a primary with a lovely updated ensuite. Underground parking spot and storage locker included! The building features a gym with updated exercise equipment, a sparkling pool with lifeguard and adult hours, tennis court, dog run, sauna, games room, bike storage and parcel locker room. Just a 10-minute walk to Clarkson GO will get you downtown in comfort. Only a 15-minute stroll to the natural beauty of Rattray Marsh and Lake Ontario. Wonderful shops, enticing restaurants and everything you need! Come and see this great unit and make this your new home! |
| Price | $579,900 |
| Taxes: | $2357.21 |
| Occupancy: | Owner |
| Address: | 966 Inverhouse Driv , Mississauga, L5J 4B6, Peel |
| Postal Code: | L5J 4B6 |
| Province/State: | Peel |
| Directions/Cross Streets: | Lakeshore & Southdown |
| Level/Floor | Room | Length(ft) | Width(ft) | Descriptions | |
| Room 1 | Main | Living Ro | 18.66 | 10.14 | Vinyl Floor, Open Concept |
| Room 2 | Main | Dining Ro | 10.79 | 8.63 | Vinyl Floor, Large Window, W/O To Balcony |
| Room 3 | Main | Kitchen | 15.61 | 7.81 | Vinyl Floor, Stainless Steel Appl, Open Concept |
| Room 4 | Main | Primary B | 13.78 | 10.89 | Vinyl Floor, 3 Pc Ensuite, Double Closet |
| Room 5 | Main | Bedroom 2 | 10.56 | 8.95 | Vinyl Floor, Large Window, Double Closet |
| Room 6 | Main | Laundry | 7.84 | 7.28 | Tile Floor, Window, Laundry Sink |
| Room 7 | Main | Other | 6.95 | 5.61 |
| Washroom Type | No. of Pieces | Level |
| Washroom Type 1 | 4 | Main |
| Washroom Type 2 | 3 | Main |
| Washroom Type 3 | 0 | |
| Washroom Type 4 | 0 | |
| Washroom Type 5 | 0 |
| Total Area: | 0.00 |
| Approximatly Age: | 31-50 |
| Washrooms: | 2 |
| Heat Type: | Forced Air |
| Central Air Conditioning: | Wall Unit(s |
$
%
Years
This calculator is for demonstration purposes only. Always consult a professional
financial advisor before making personal financial decisions.
| Although the information displayed is believed to be accurate, no warranties or representations are made of any kind. |
| KELLER WILLIAMS REAL ESTATE ASSOCIATES |
|
|

Sumit Chopra
Broker
Dir:
647-964-2184
Bus:
905-230-3100
Fax:
905-230-8577
| Virtual Tour | Book Showing | Email a Friend |
Jump To:
At a Glance:
| Type: | Com - Condo Apartment |
| Area: | Peel |
| Municipality: | Mississauga |
| Neighbourhood: | Clarkson |
| Style: | Apartment |
| Approximate Age: | 31-50 |
| Tax: | $2,357.21 |
| Maintenance Fee: | $661.02 |
| Beds: | 2 |
| Baths: | 2 |
| Fireplace: | N |
Locatin Map:
Payment Calculator:

