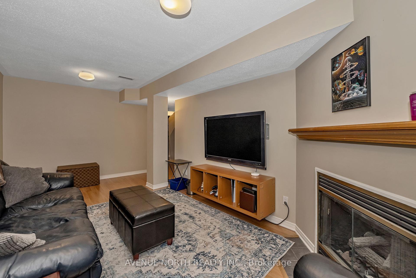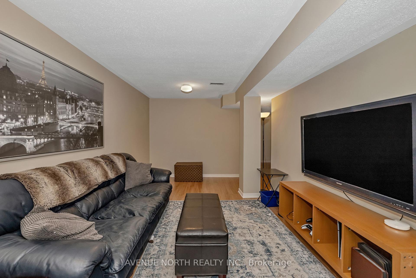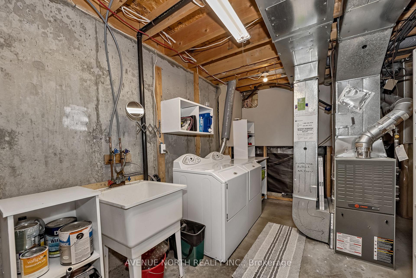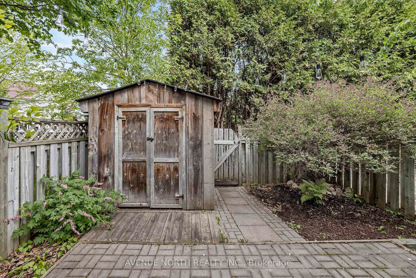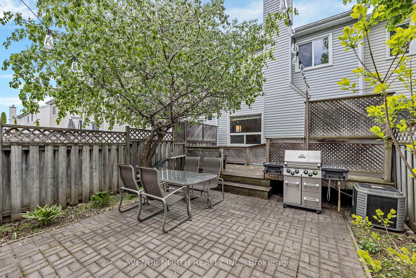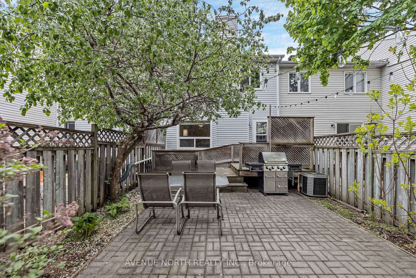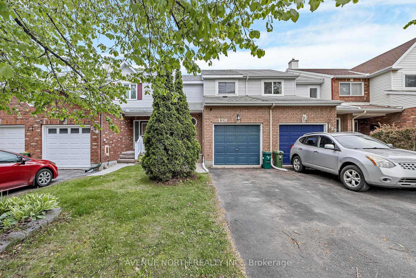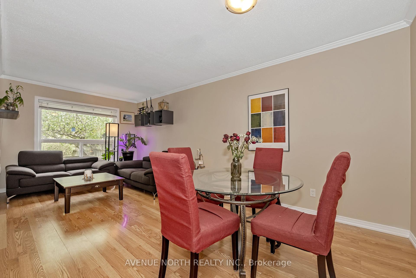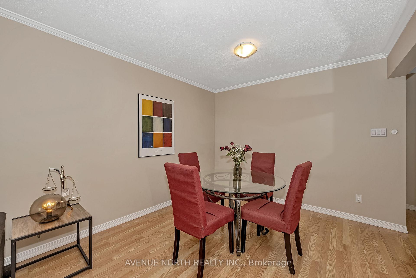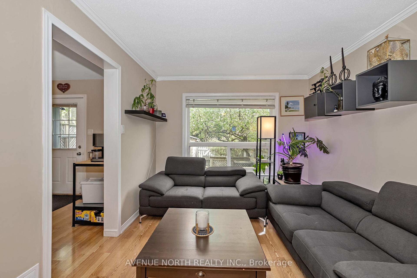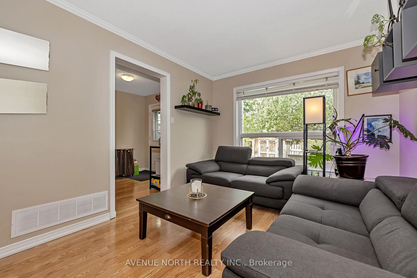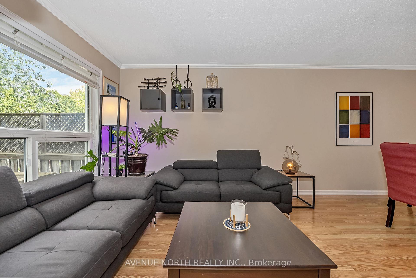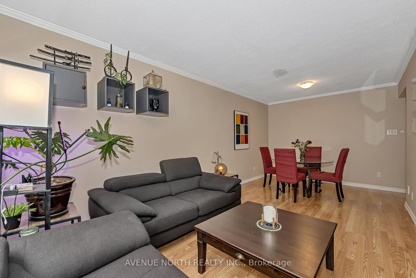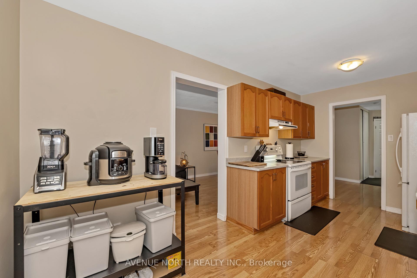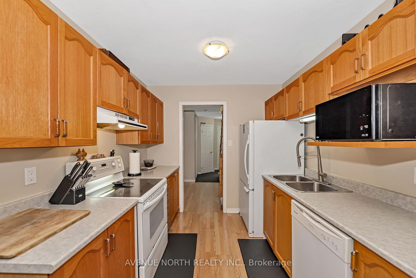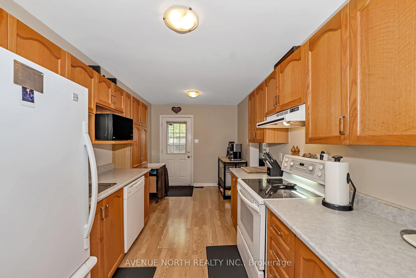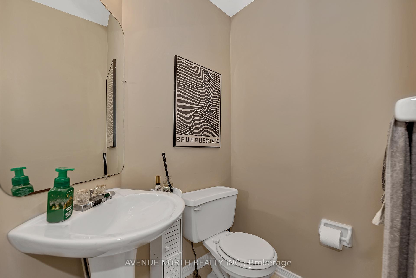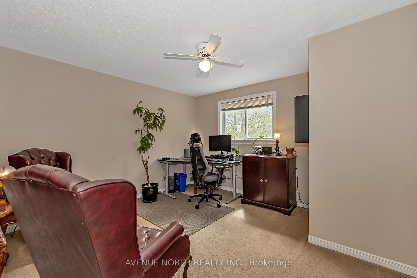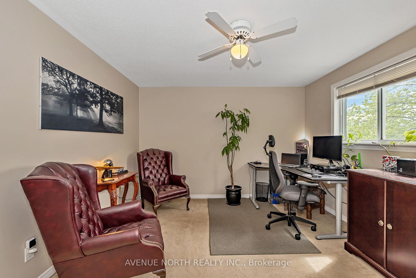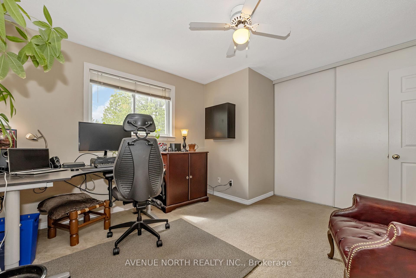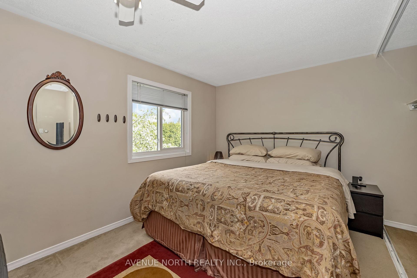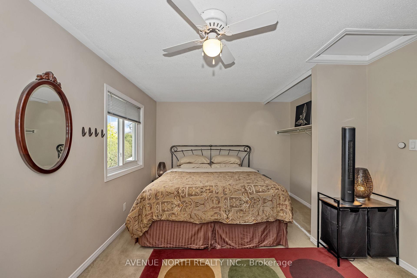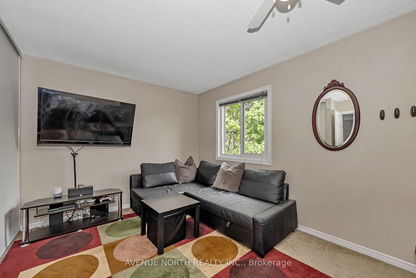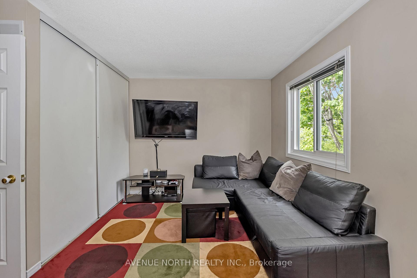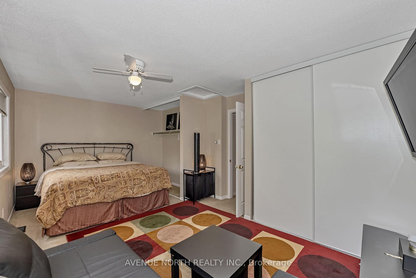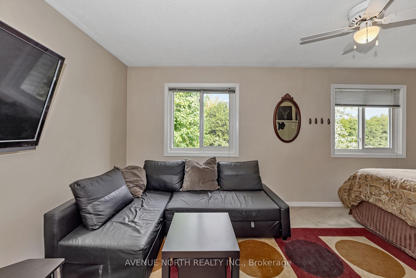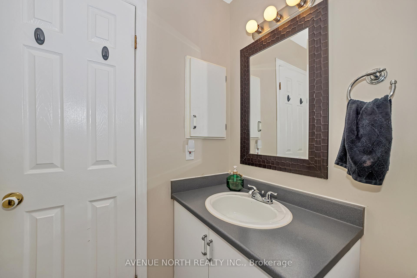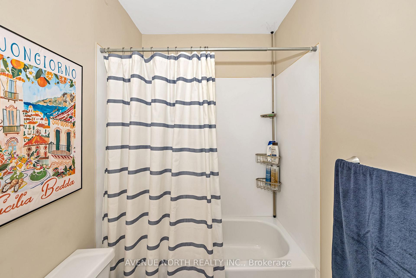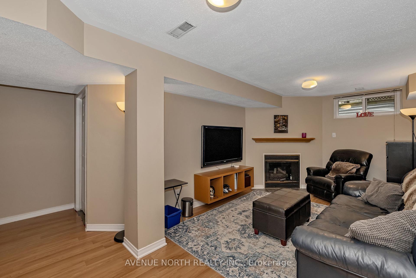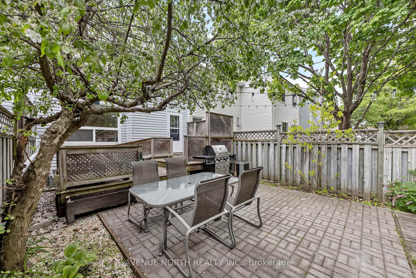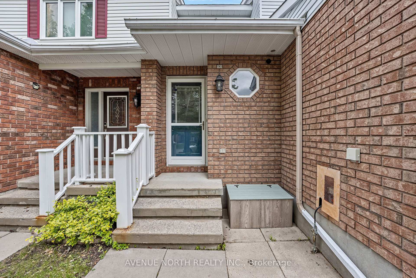$534,900
Available - For Sale
Listing ID: X12163859
120 Markland Cres , Barrhaven, K2G 5Z7, Ottawa
| Welcome to this cozy 2-bedroom townhouse in the heart of Barrhavenan ideal opportunity for first-time home buyers! The main floor features a comfortable living and dining area, a practical kitchen with ample cabinet space, and a convenient powder room. Upstairs offers two bedrooms and a full bathroom, with the back bedroom easily convertible back into two separate rooms for added flexibility. The finished basement includes a rec room with a gas fireplaceperfect for relaxing after a long day. Enjoy the low-maintenance rear yard complete with an interlock patio, garden beds along both sides, and a storage shed. Located in a sought-after, family-oriented neighborhood, this home is just minutes from parks, schools, shopping, and transit. A great place to start your homeownership journey! |
| Price | $534,900 |
| Taxes: | $3013.00 |
| Assessment Year: | 2024 |
| Occupancy: | Owner |
| Address: | 120 Markland Cres , Barrhaven, K2G 5Z7, Ottawa |
| Directions/Cross Streets: | Woodroofe / Stoneway |
| Rooms: | 3 |
| Rooms +: | 2 |
| Bedrooms: | 2 |
| Bedrooms +: | 0 |
| Family Room: | F |
| Basement: | Finished |
| Level/Floor | Room | Length(ft) | Width(ft) | Descriptions | |
| Room 1 | Main | Living Ro | 10.99 | 10.07 | Laminate |
| Room 2 | Main | Dining Ro | 10 | 10.07 | Laminate |
| Room 3 | Main | Kitchen | 15.91 | 8.5 | |
| Room 4 | Main | Bathroom | 5.31 | 4.2 | 2 Pc Bath |
| Room 5 | Second | Primary B | 13.15 | 11.48 | |
| Room 6 | Second | Bathroom | 8.4 | 4.1 | 3 Pc Bath |
| Room 7 | Second | Bedroom 2 | 9.97 | 9.32 | |
| Room 8 | Basement | Recreatio | 18.89 | 10.07 | |
| Room 9 | Basement | Utility R | Combined w/Laundry |
| Washroom Type | No. of Pieces | Level |
| Washroom Type 1 | 2 | |
| Washroom Type 2 | 3 | |
| Washroom Type 3 | 0 | |
| Washroom Type 4 | 0 | |
| Washroom Type 5 | 0 |
| Total Area: | 0.00 |
| Property Type: | Att/Row/Townhouse |
| Style: | 2-Storey |
| Exterior: | Brick, Vinyl Siding |
| Garage Type: | Attached |
| Drive Parking Spaces: | 2 |
| Pool: | None |
| Other Structures: | Shed |
| Approximatly Square Footage: | 700-1100 |
| Property Features: | Fenced Yard, Golf |
| CAC Included: | N |
| Water Included: | N |
| Cabel TV Included: | N |
| Common Elements Included: | N |
| Heat Included: | N |
| Parking Included: | N |
| Condo Tax Included: | N |
| Building Insurance Included: | N |
| Fireplace/Stove: | Y |
| Heat Type: | Forced Air |
| Central Air Conditioning: | Central Air |
| Central Vac: | N |
| Laundry Level: | Syste |
| Ensuite Laundry: | F |
| Sewers: | Sewer |
$
%
Years
This calculator is for demonstration purposes only. Always consult a professional
financial advisor before making personal financial decisions.
| Although the information displayed is believed to be accurate, no warranties or representations are made of any kind. |
| AVENUE NORTH REALTY INC. |
|
|

Sumit Chopra
Broker
Dir:
647-964-2184
Bus:
905-230-3100
Fax:
905-230-8577
| Virtual Tour | Book Showing | Email a Friend |
Jump To:
At a Glance:
| Type: | Freehold - Att/Row/Townhouse |
| Area: | Ottawa |
| Municipality: | Barrhaven |
| Neighbourhood: | 7710 - Barrhaven East |
| Style: | 2-Storey |
| Tax: | $3,013 |
| Beds: | 2 |
| Baths: | 2 |
| Fireplace: | Y |
| Pool: | None |
Locatin Map:
Payment Calculator:

