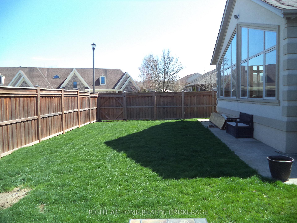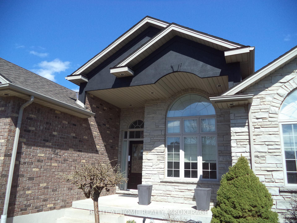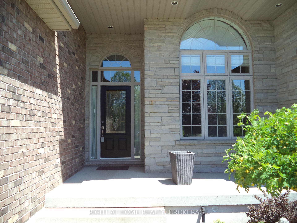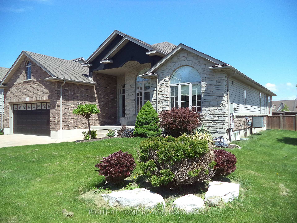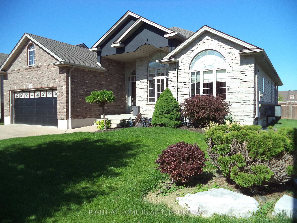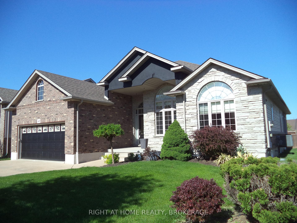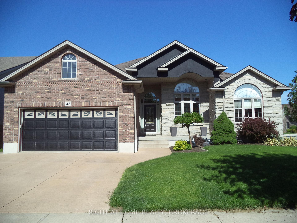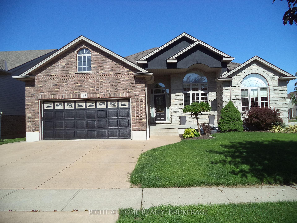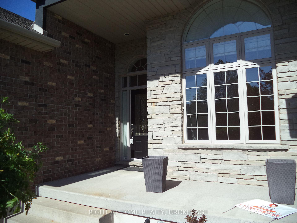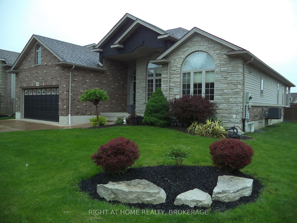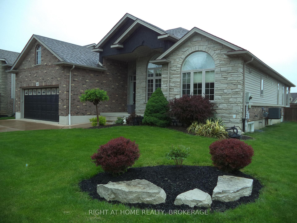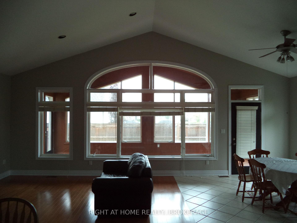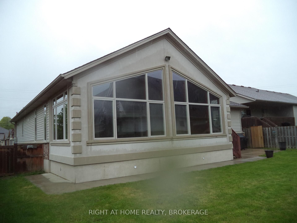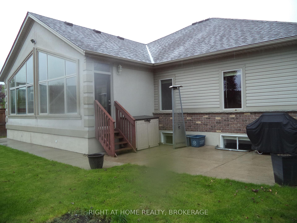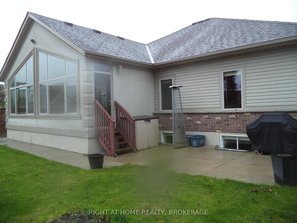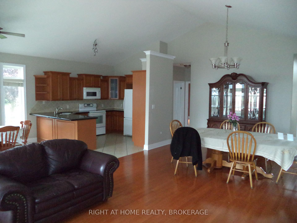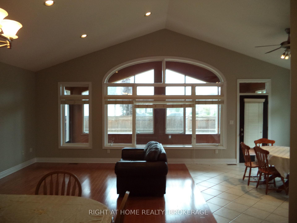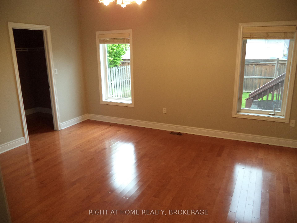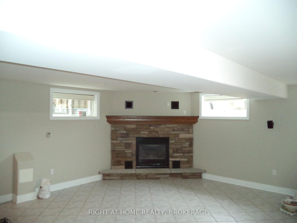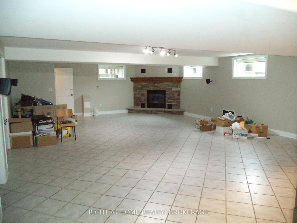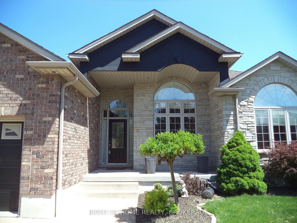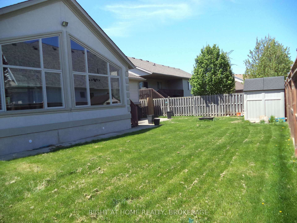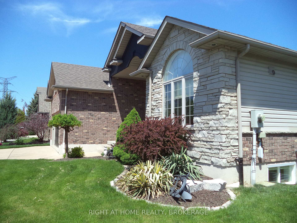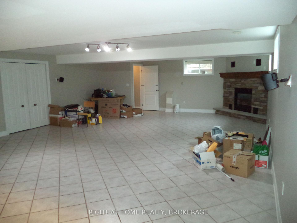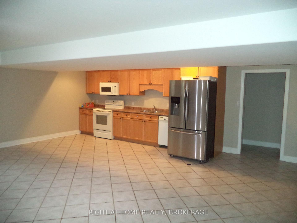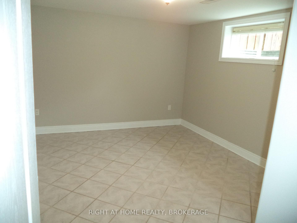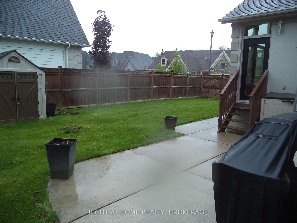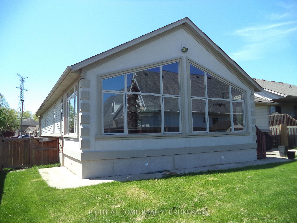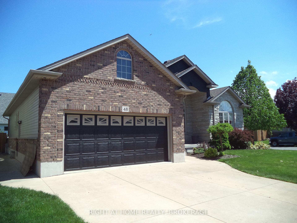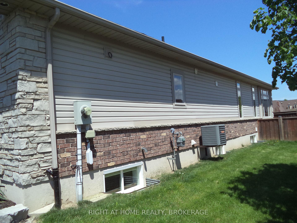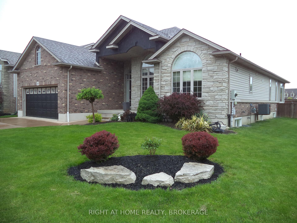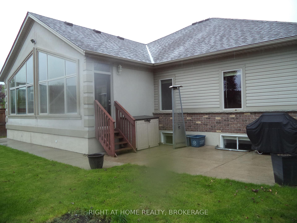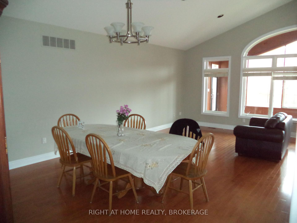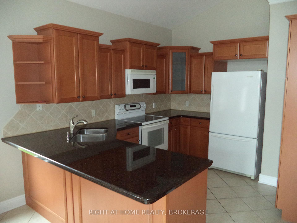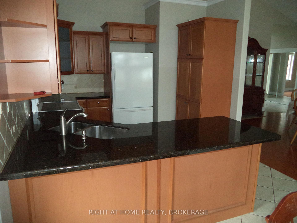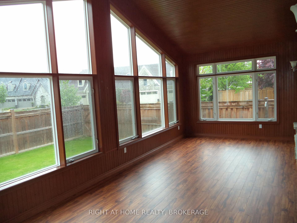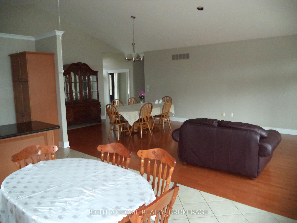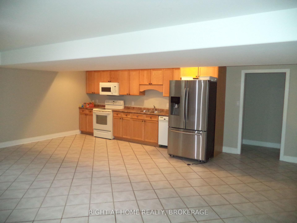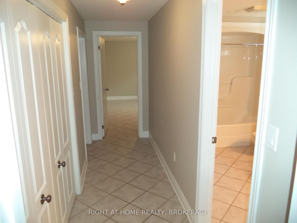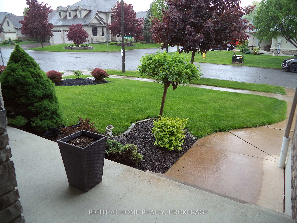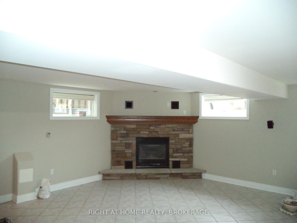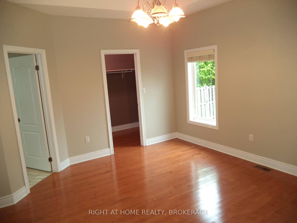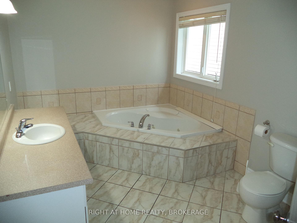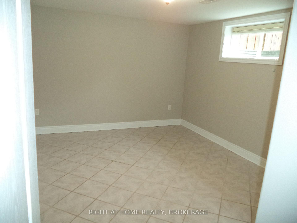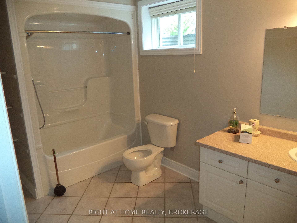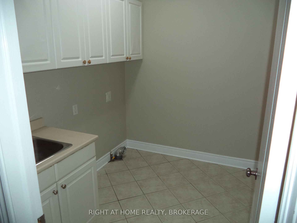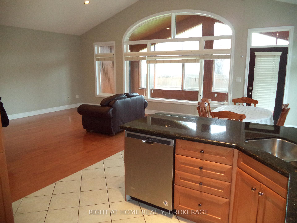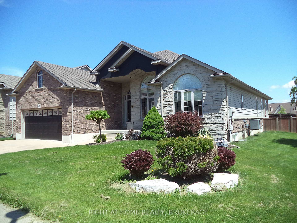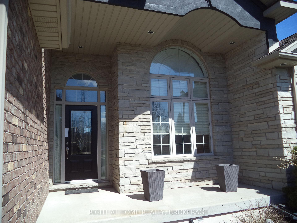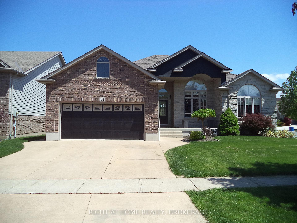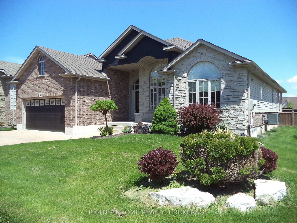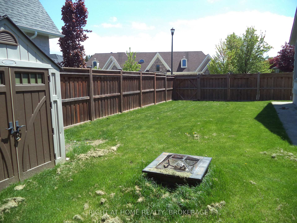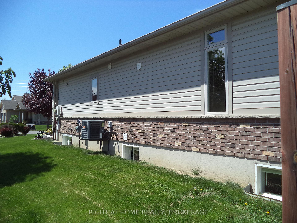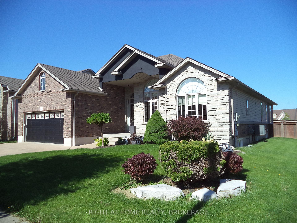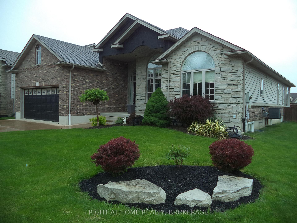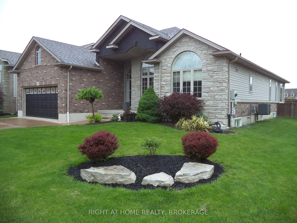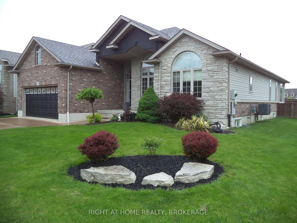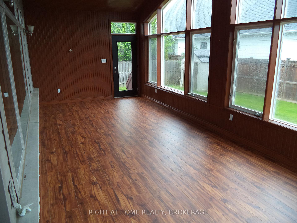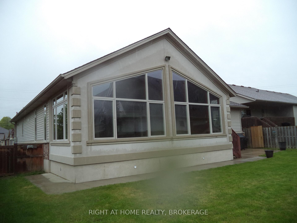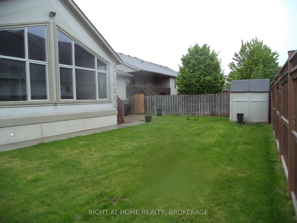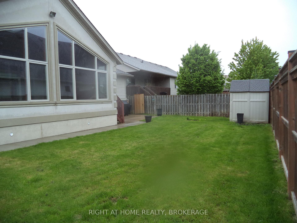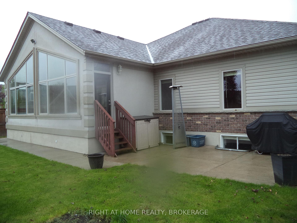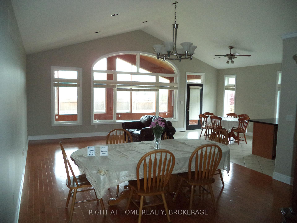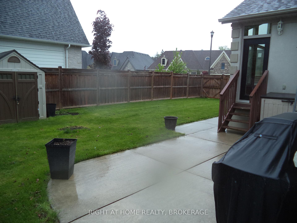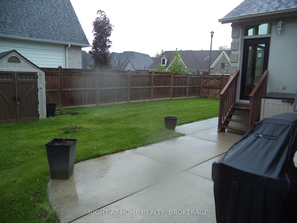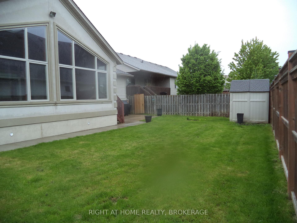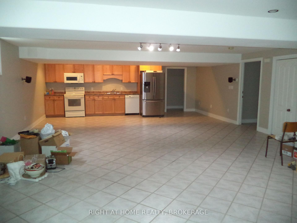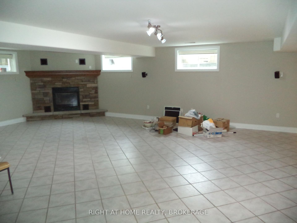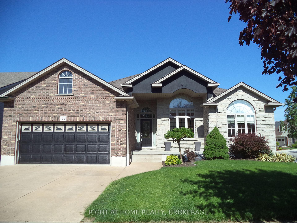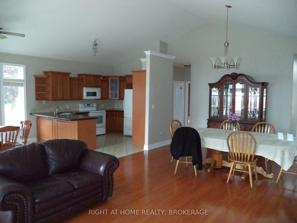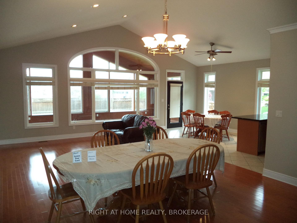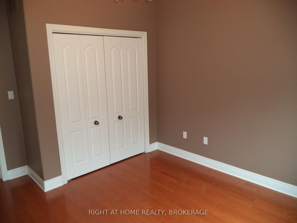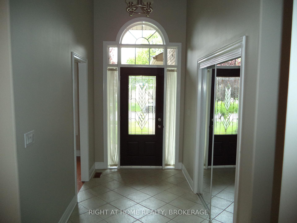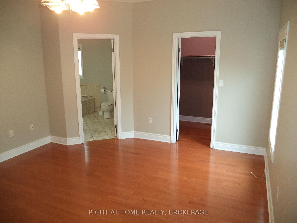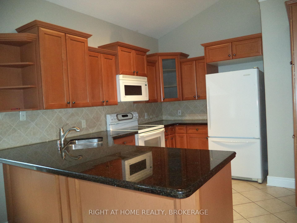$949,900
Available - For Sale
Listing ID: X12163428
48 Nicholas Driv , St. Catharines, L2C 4C5, Niagara
| Welcome to 48 Nicholas Drive , Great West St.Catharines Location .Beautiful Bungalow Built in 2004, Brick, Stucco, Stone and Siding exterior. Open concept Kitchen /Dinette area & Living Room with Cathedral ceiling. Kitchen offers Maple Cabinets , Granite countertop, Built in dishwasher . Large Entrance Foyer ,Large Sun Room with laminate flooring and plenty of windows for natural light. .Main Floor 2 bedrooms plus Den, Den can be converted to 3rd Bedroom. Master bedroom entrance with Dbl closet , 4pc ensuite w/Jacuzzi tub and Walk-In closet , Main floor Laundry Rm., 4pc bath, Hardwood & Ceramic flooring throughout. Lower Level Offers Separate Entrance to fully finished Basement with In-law Suite or Apartment Possibilities . Including 2 Bedrooms , Large Open concept Living Rm With Gas Fireplace and Kitchen Area with Oak Cupboards, 4pc bath, Ceramic flooring .Laundry Area, Utility Rm and Cold/Cantina Rm. Private Fenced Rear Yard. Concrete Drive. Survey available. Under ground sprinkler system. Great location close to Short Hills Provincial Park , Walking /Biking Trails. All Appliances & Survey Included. |
| Price | $949,900 |
| Taxes: | $6984.00 |
| Assessment Year: | 2024 |
| Occupancy: | Vacant |
| Address: | 48 Nicholas Driv , St. Catharines, L2C 4C5, Niagara |
| Directions/Cross Streets: | Pelham Road |
| Rooms: | 9 |
| Rooms +: | 6 |
| Bedrooms: | 2 |
| Bedrooms +: | 2 |
| Family Room: | T |
| Basement: | Separate Ent, Finished |
| Level/Floor | Room | Length(ft) | Width(ft) | Descriptions | |
| Room 1 | Main | Living Ro | 86.26 | 46.25 | |
| Room 2 | Main | Kitchen | 81.67 | 36.08 | |
| Room 3 | Main | Bedroom | 51.17 | 43.3 | |
| Room 4 | Main | Bedroom 2 | 43.3 | 36.74 | |
| Room 5 | Main | Den | 41 | 29.88 | |
| Room 6 | Main | Sunroom | 85.94 | 36.08 | |
| Room 7 | Main | Laundry | 28.86 | 22.3 | |
| Room 8 | Main | Foyer | 32.14 | 16.73 | |
| Room 9 | Main | Bathroom | 43.3 | 29.19 | 4 Pc Ensuite |
| Room 10 | Main | Bathroom | 24.27 | 16.76 | 4 Pc Bath |
| Room 11 | Basement | Living Ro | 66.26 | 70.85 | |
| Room 12 | Basement | Kitchen | 49.86 | 70.85 | |
| Room 13 | Basement | Bedroom | 51.82 | 36.74 | |
| Room 14 | Basement | Bedroom | 44.94 | 36.74 | |
| Room 15 | Basement | Laundry | 24.27 | 10.17 |
| Washroom Type | No. of Pieces | Level |
| Washroom Type 1 | 4 | Main |
| Washroom Type 2 | 4 | Main |
| Washroom Type 3 | 4 | Basement |
| Washroom Type 4 | 0 | |
| Washroom Type 5 | 0 |
| Total Area: | 0.00 |
| Approximatly Age: | 16-30 |
| Property Type: | Detached |
| Style: | Bungalow |
| Exterior: | Brick, Stucco (Plaster) |
| Garage Type: | Attached |
| (Parking/)Drive: | Private Do |
| Drive Parking Spaces: | 2 |
| Park #1 | |
| Parking Type: | Private Do |
| Park #2 | |
| Parking Type: | Private Do |
| Pool: | None |
| Approximatly Age: | 16-30 |
| Approximatly Square Footage: | 1500-2000 |
| CAC Included: | N |
| Water Included: | N |
| Cabel TV Included: | N |
| Common Elements Included: | N |
| Heat Included: | N |
| Parking Included: | N |
| Condo Tax Included: | N |
| Building Insurance Included: | N |
| Fireplace/Stove: | Y |
| Heat Type: | Forced Air |
| Central Air Conditioning: | Central Air |
| Central Vac: | N |
| Laundry Level: | Syste |
| Ensuite Laundry: | F |
| Elevator Lift: | False |
| Sewers: | Sewer |
| Utilities-Cable: | Y |
| Utilities-Hydro: | Y |
$
%
Years
This calculator is for demonstration purposes only. Always consult a professional
financial advisor before making personal financial decisions.
| Although the information displayed is believed to be accurate, no warranties or representations are made of any kind. |
| RIGHT AT HOME REALTY, BROKERAGE |
|
|

Sumit Chopra
Broker
Dir:
647-964-2184
Bus:
905-230-3100
Fax:
905-230-8577
| Book Showing | Email a Friend |
Jump To:
At a Glance:
| Type: | Freehold - Detached |
| Area: | Niagara |
| Municipality: | St. Catharines |
| Neighbourhood: | 462 - Rykert/Vansickle |
| Style: | Bungalow |
| Approximate Age: | 16-30 |
| Tax: | $6,984 |
| Beds: | 2+2 |
| Baths: | 3 |
| Fireplace: | Y |
| Pool: | None |
Locatin Map:
Payment Calculator:

