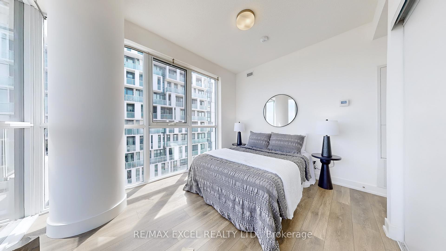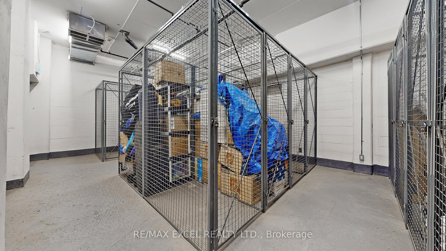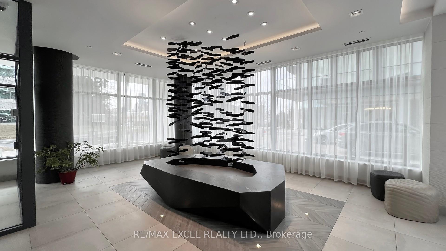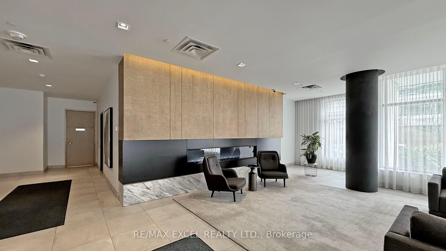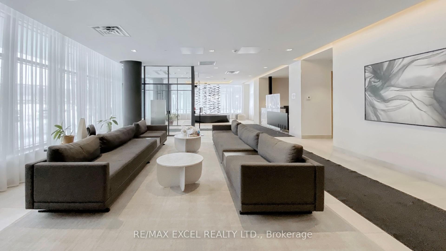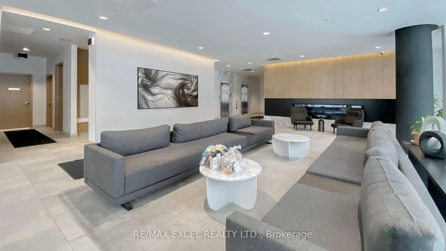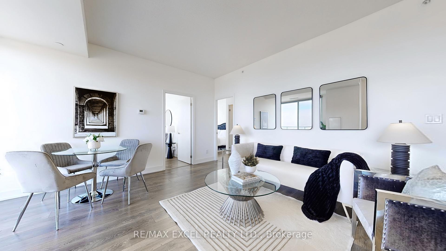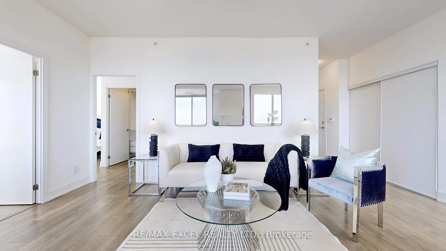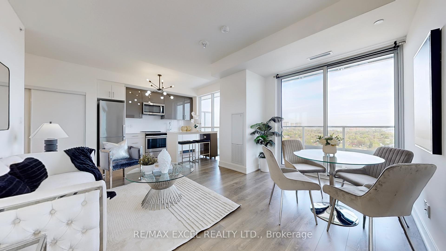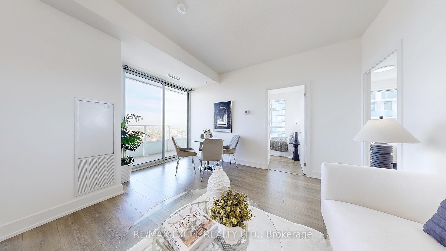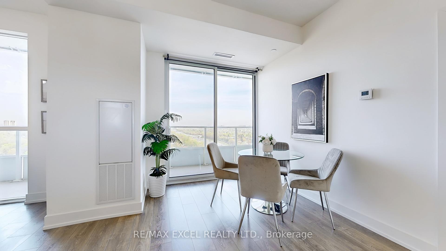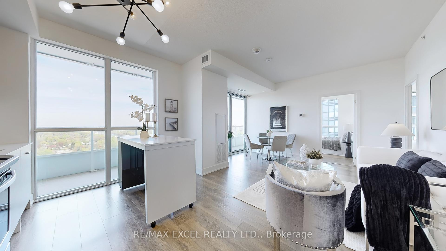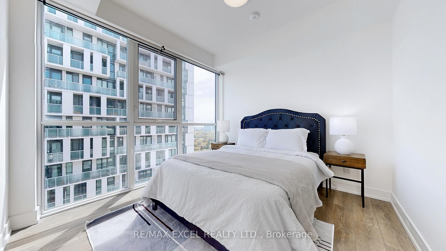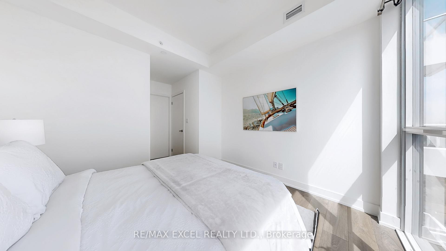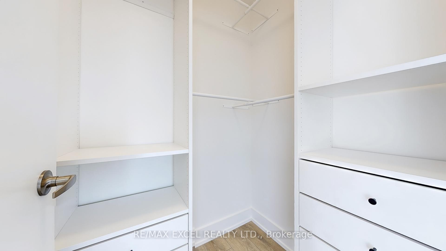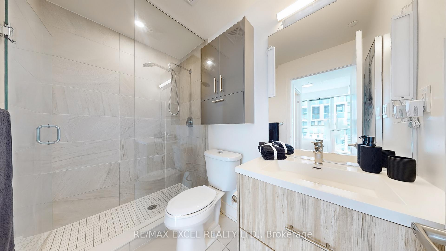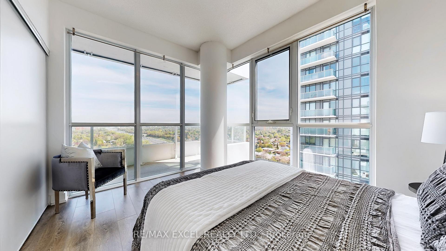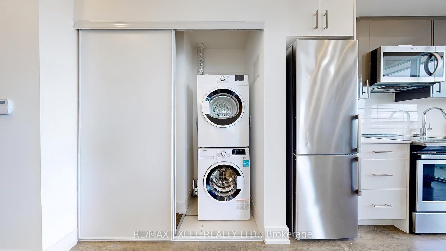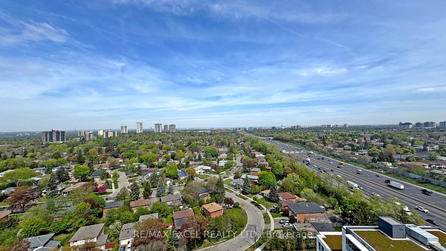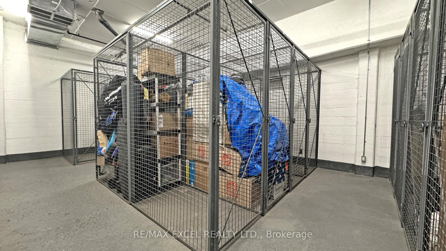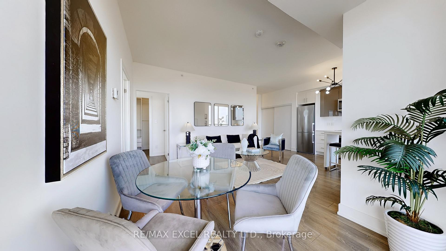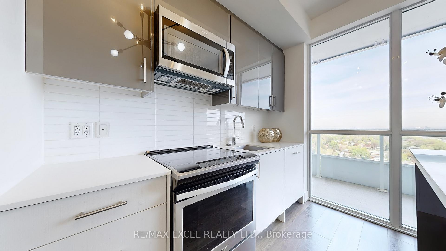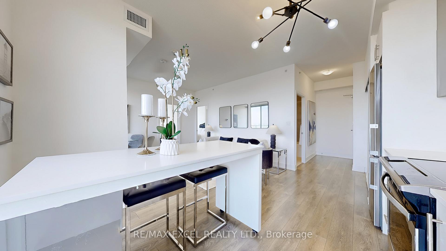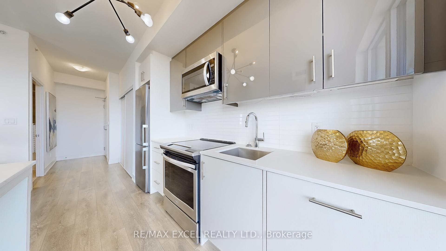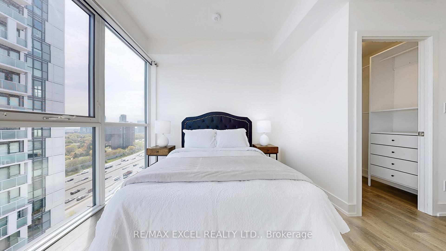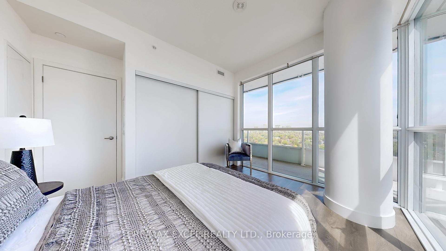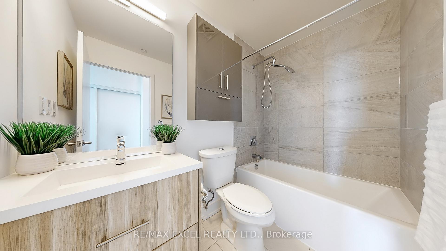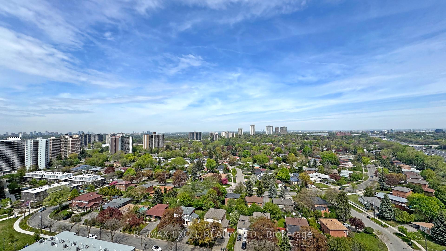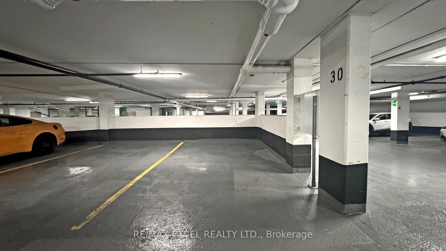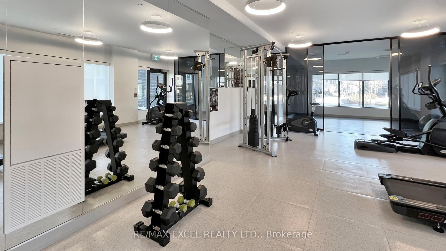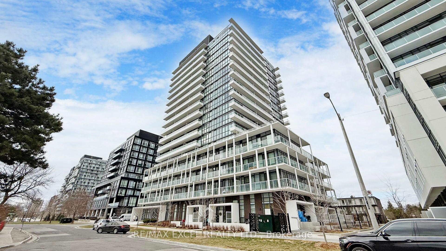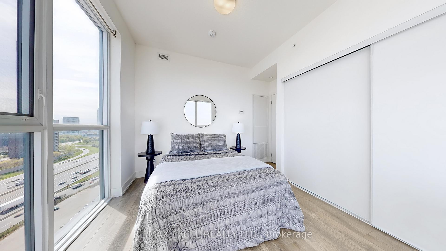$728,000
Available - For Sale
Listing ID: C12163870
180 Fairview Mall Driv , Toronto, M2J 5A7, Toronto
| Welcome to 180 Fairview Mall Drive. This Bright and Spacious northeast-facing condo features a Rare corner unit with 2 bedroom layout plus one parking spot and one locker. Perfect for Families and Professionals. Beautiful Panoramic View with Large Balcony. Modern Design makes it move-in ready. Open-concept living space with a modern kitchen, granite countertops, a convenient breakfast bar, and stainless steel appliances for a contemporary touch. In-suite Laundry. Spacious Master Bedroom with 4PCs Ensuite and Large walk-in closet. Picture window and closet in Second bedroom. With its beauty, space, and bright ambiance, this is a must-see unit and you wont be disappointed! **EXTRAS** This high-quality, luxury condo offers 24-hour concierge service, a wealth of amenities, Party Room, Gym and Theatre Room. Ideally located near schools, restaurants, parks, Fairview mall close to everything. Quick Access to Hwy 404 and local public transit. Proud of Ownership!! Move in and Enjoy!! |
| Price | $728,000 |
| Taxes: | $3283.18 |
| Occupancy: | Vacant |
| Address: | 180 Fairview Mall Driv , Toronto, M2J 5A7, Toronto |
| Postal Code: | M2J 5A7 |
| Province/State: | Toronto |
| Directions/Cross Streets: | Don Mills & 404/Sheppard |
| Level/Floor | Room | Length(ft) | Width(ft) | Descriptions | |
| Room 1 | Main | Living Ro | 14.43 | 13.25 | Combined w/Dining, Laminate, W/O To Balcony |
| Room 2 | Main | Dining Ro | 14.43 | 13.25 | Combined w/Living, Laminate, North View |
| Room 3 | Main | Kitchen | 12.5 | 8 | Laminate, Quartz Counter, Backsplash |
| Room 4 | Main | Primary B | 10.14 | 10.43 | Laminate, Corian Counter, 3 Pc Ensuite |
| Room 5 | Main | Bedroom 2 | 12 | 9.41 | Laminate, Walk-In Closet(s), North View |
| Washroom Type | No. of Pieces | Level |
| Washroom Type 1 | 4 | Main |
| Washroom Type 2 | 3 | Main |
| Washroom Type 3 | 0 | |
| Washroom Type 4 | 0 | |
| Washroom Type 5 | 0 |
| Total Area: | 0.00 |
| Approximatly Age: | 0-5 |
| Washrooms: | 2 |
| Heat Type: | Forced Air |
| Central Air Conditioning: | Central Air |
$
%
Years
This calculator is for demonstration purposes only. Always consult a professional
financial advisor before making personal financial decisions.
| Although the information displayed is believed to be accurate, no warranties or representations are made of any kind. |
| RE/MAX EXCEL REALTY LTD. |
|
|

Sumit Chopra
Broker
Dir:
647-964-2184
Bus:
905-230-3100
Fax:
905-230-8577
| Virtual Tour | Book Showing | Email a Friend |
Jump To:
At a Glance:
| Type: | Com - Condo Apartment |
| Area: | Toronto |
| Municipality: | Toronto C15 |
| Neighbourhood: | Don Valley Village |
| Style: | Apartment |
| Approximate Age: | 0-5 |
| Tax: | $3,283.18 |
| Maintenance Fee: | $764.36 |
| Beds: | 2 |
| Baths: | 2 |
| Fireplace: | N |
Locatin Map:
Payment Calculator:

