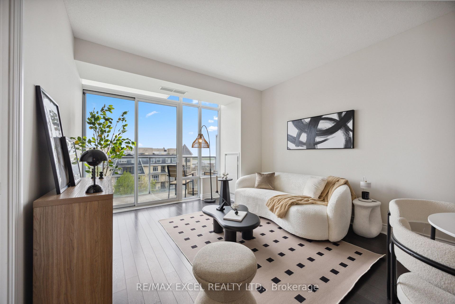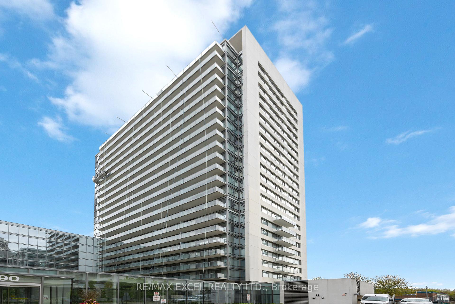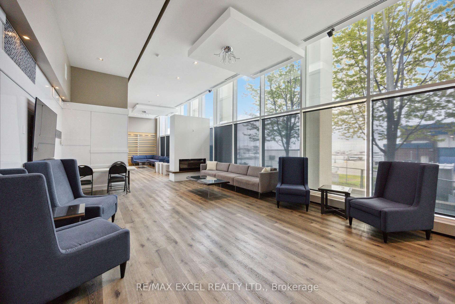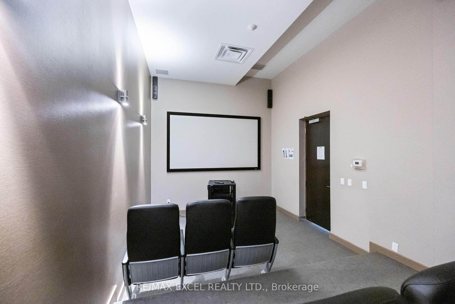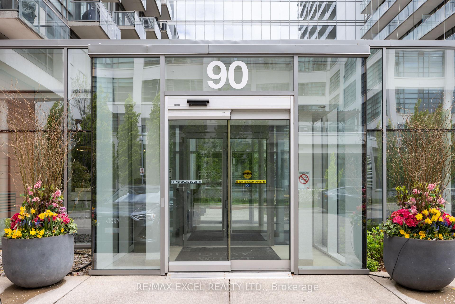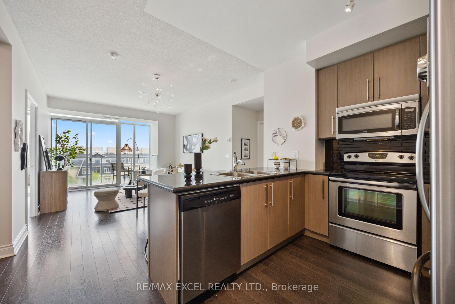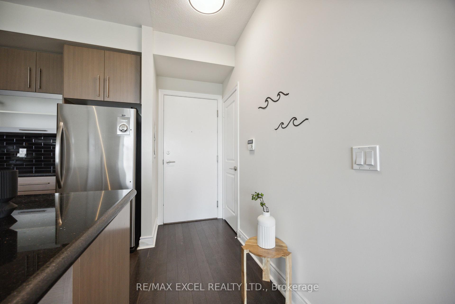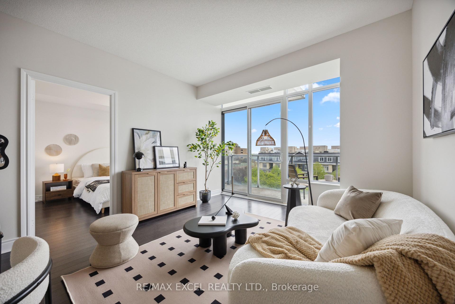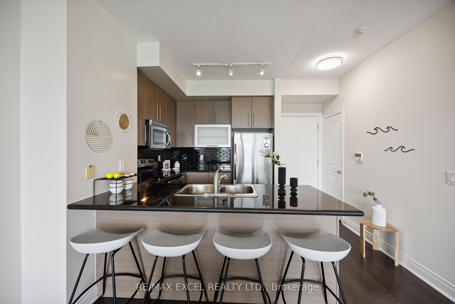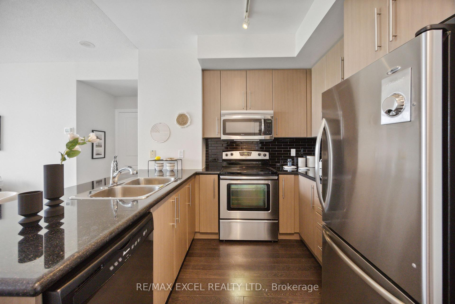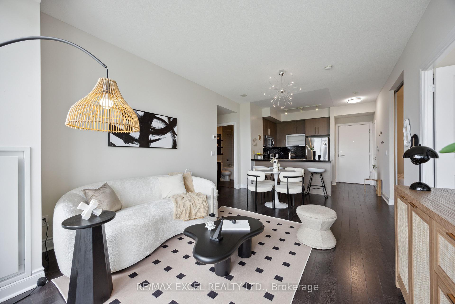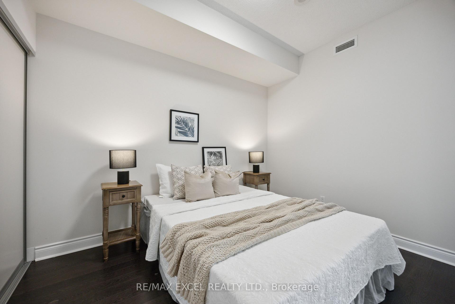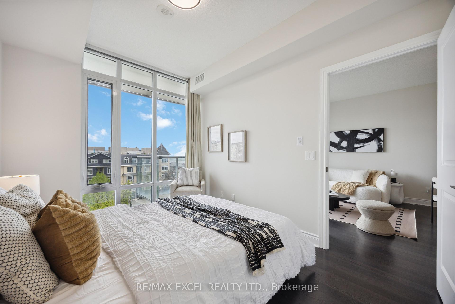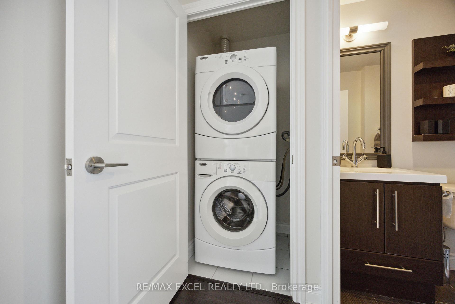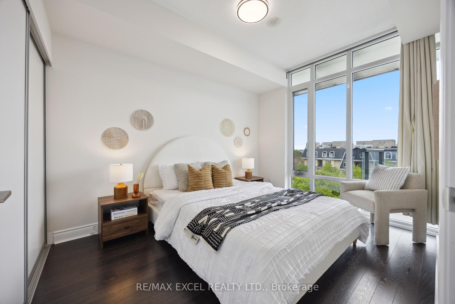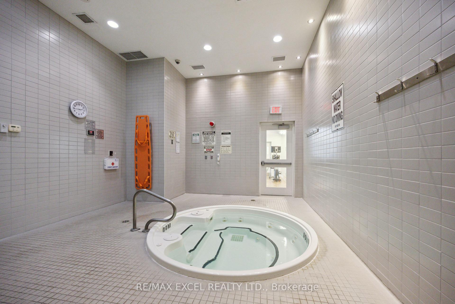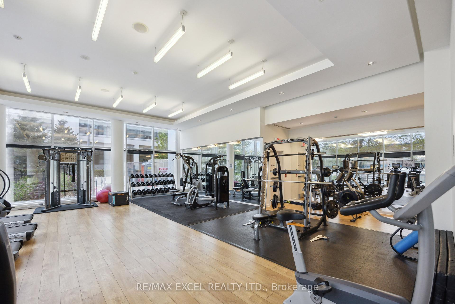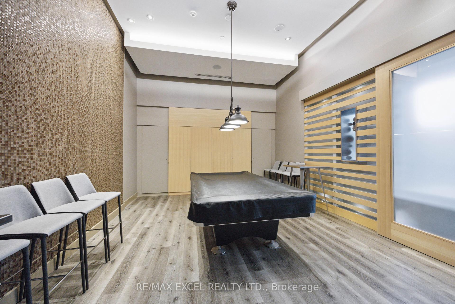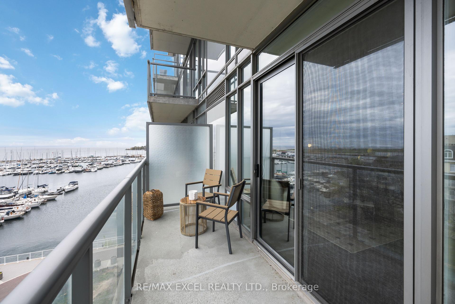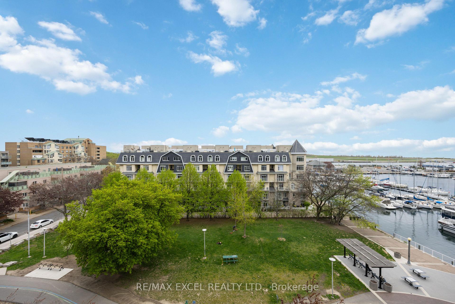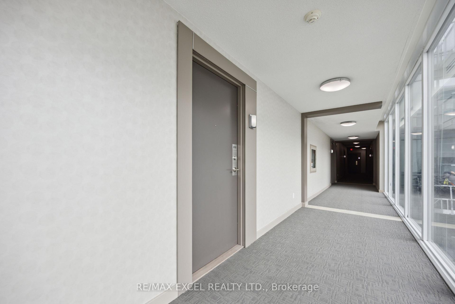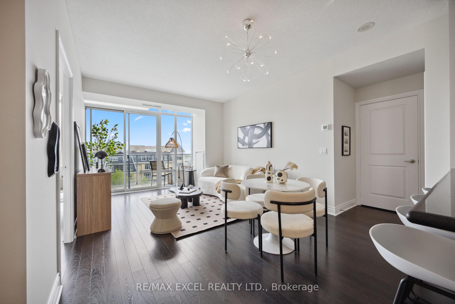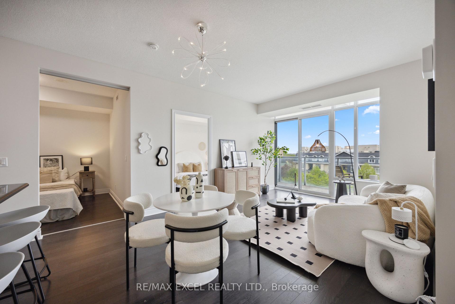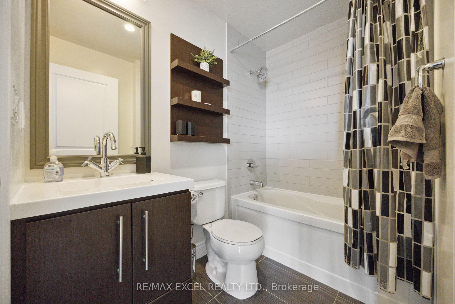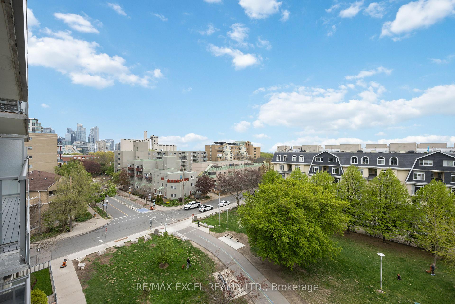$688,000
Available - For Sale
Listing ID: C12152322
90 Stadium Road , Toronto, M5V 3W5, Toronto
| Welcome to Suite 619, an impeccably designed 2-bedroom residence nestled in the prestigious podium level of Quay West. This unique placement offers the convenience of dedicated elevators, enjoy exclusive access to a total of five elevators, ensuring quick and seamless travel throughout the building.Step into a beautifully laid-out floorplan featuring a sun-drenched, open-concept living and dining area with floor-to-ceiling windows, nine-foot ceilings, and rich hardwood floors. The south-facing balcony offers tranquil, unobstructed views of the Toronto Islands, Yacht Club Marina, and Lake Ontario, a peaceful retreat in the heart of the city. A charming bay window in the bedroom provides an additional courtyard view, bringing in light and serenity.The modern kitchen is a chefs delight, outfitted with stainless steel appliances, a convenient breakfast bar, and ample cabinetry, perfect for entertaining or daily living. For outdoor enthusiasts, the location is unmatched. Enjoy immediate access to waterfront parks, the Martin Goodman Trail, and Lake Ontario, offering endless opportunities for recreation and relaxation. Walk to Loblaw's and nearby amenities, or hop on public transit for a short ride to Union Station. Commuters will also appreciate quick access to the Gardiner Expressway, DVP, and QEW.Quay West offers an elevated lifestyle with outstanding amenities including a 24-hour concierge, state-of-the-art fitness centre, party room, guest suites, visitor parking, manicured gardens, a serene interior courtyard, and premium features like an indoor hot tub, sauna, theatre room, billiards room, and car wash bay.This is more than just a condo, its a lifestyle by the lake. |
| Price | $688,000 |
| Taxes: | $3132.00 |
| Occupancy: | Vacant |
| Address: | 90 Stadium Road , Toronto, M5V 3W5, Toronto |
| Postal Code: | M5V 3W5 |
| Province/State: | Toronto |
| Directions/Cross Streets: | Lakeshore and Bathurst |
| Level/Floor | Room | Length(ft) | Width(ft) | Descriptions | |
| Room 1 | Main | Living Ro | 11.74 | 10.5 | Open Concept, W/O To Balcony, South View |
| Room 2 | Main | Dining Ro | 15.09 | 6.72 | Combined w/Living, Hardwood Floor, South View |
| Room 3 | Main | Primary B | 11.84 | 9.09 | Large Closet, Large Window, Hardwood Floor |
| Room 4 | Main | Bedroom 2 | 10.89 | 8.99 | Large Closet, Hardwood Floor, Closet Organizers |
| Room 5 | Main | Kitchen | 10.17 | 12.23 | Breakfast Bar, Modern Kitchen, Stainless Steel Appl |
| Washroom Type | No. of Pieces | Level |
| Washroom Type 1 | 4 | Main |
| Washroom Type 2 | 0 | |
| Washroom Type 3 | 0 | |
| Washroom Type 4 | 0 | |
| Washroom Type 5 | 0 |
| Total Area: | 0.00 |
| Washrooms: | 1 |
| Heat Type: | Heat Pump |
| Central Air Conditioning: | Central Air |
$
%
Years
This calculator is for demonstration purposes only. Always consult a professional
financial advisor before making personal financial decisions.
| Although the information displayed is believed to be accurate, no warranties or representations are made of any kind. |
| RE/MAX EXCEL REALTY LTD. |
|
|

Sumit Chopra
Broker
Dir:
647-964-2184
Bus:
905-230-3100
Fax:
905-230-8577
| Book Showing | Email a Friend |
Jump To:
At a Glance:
| Type: | Com - Condo Apartment |
| Area: | Toronto |
| Municipality: | Toronto C01 |
| Neighbourhood: | Niagara |
| Style: | Apartment |
| Tax: | $3,132 |
| Maintenance Fee: | $763.79 |
| Beds: | 2 |
| Baths: | 1 |
| Fireplace: | N |
Locatin Map:
Payment Calculator:

