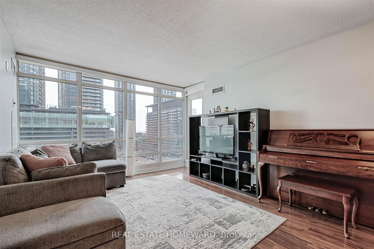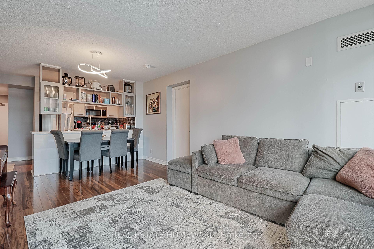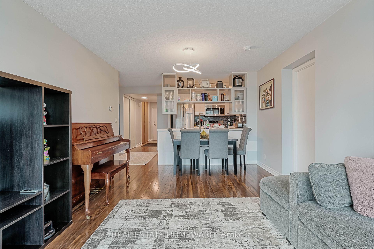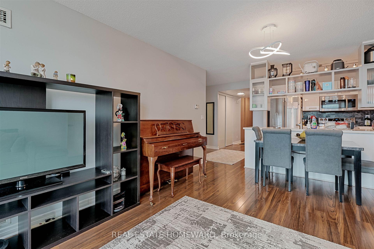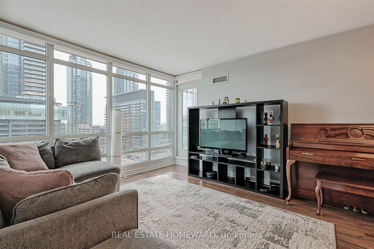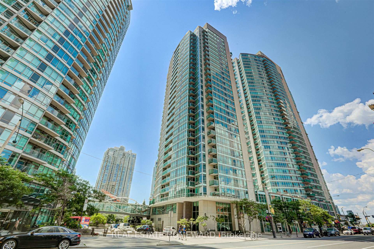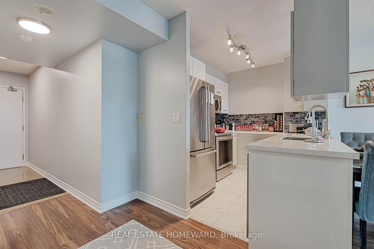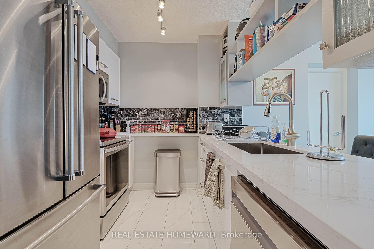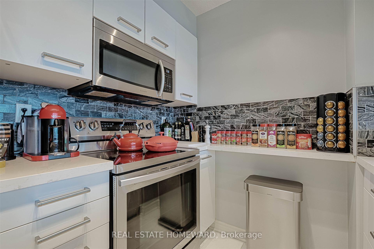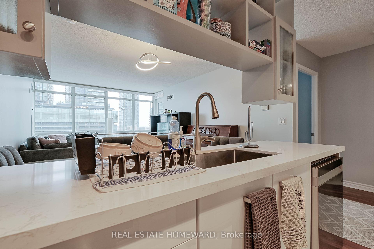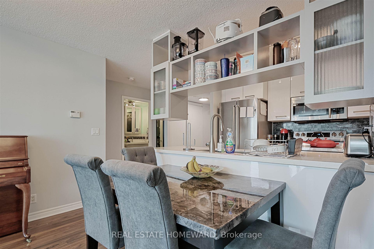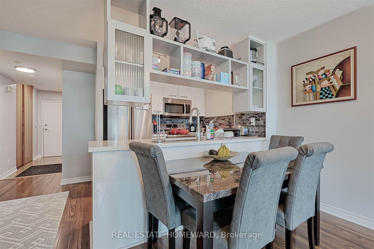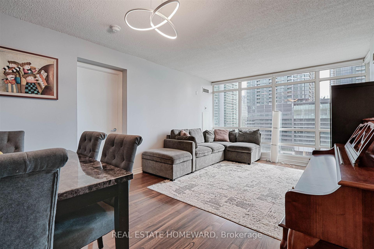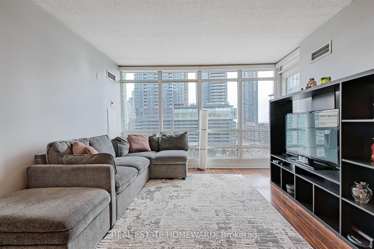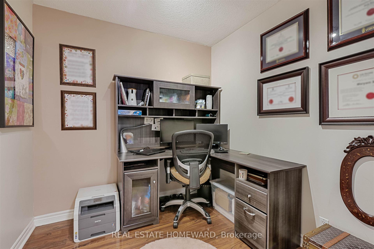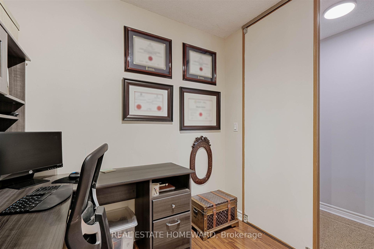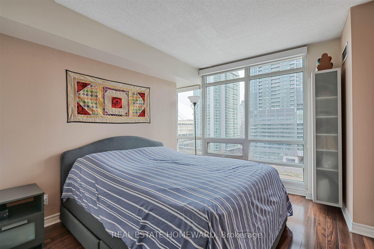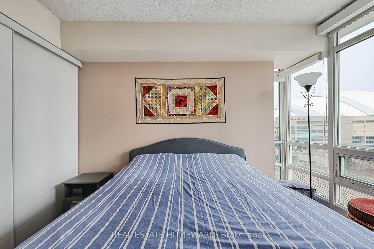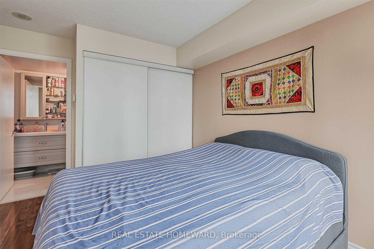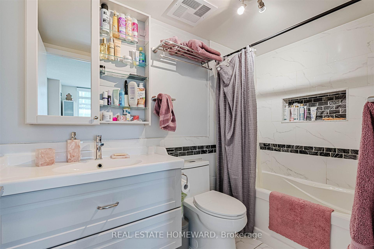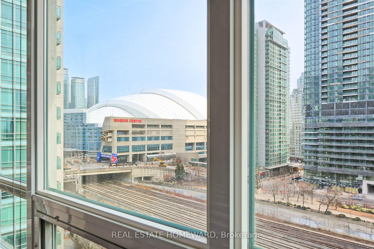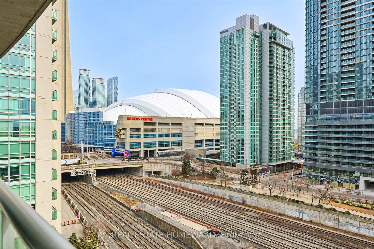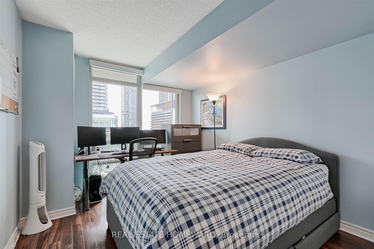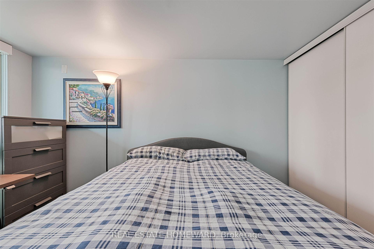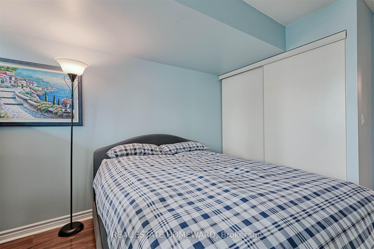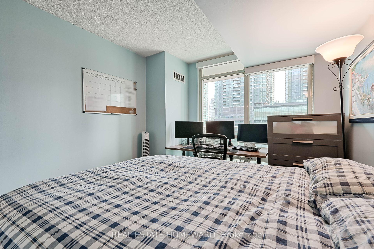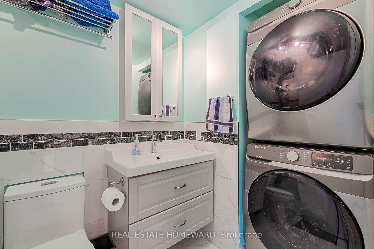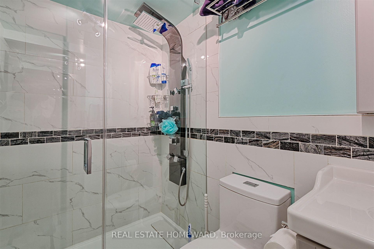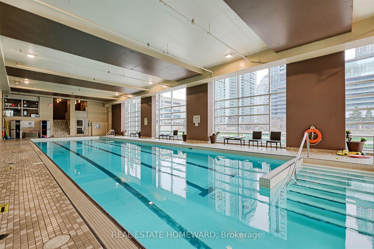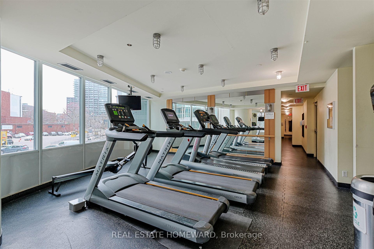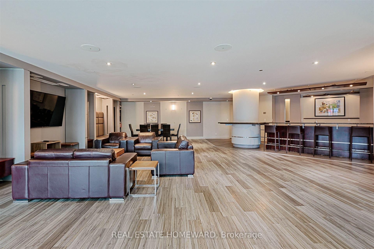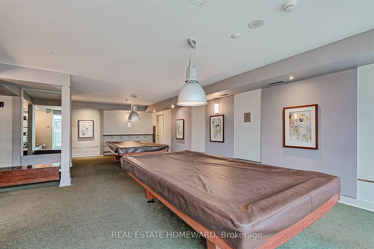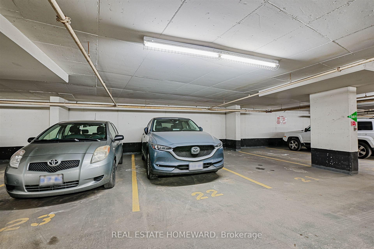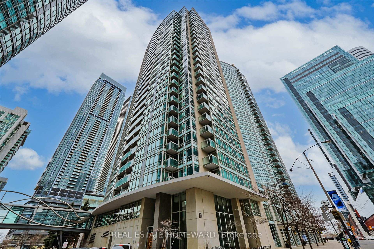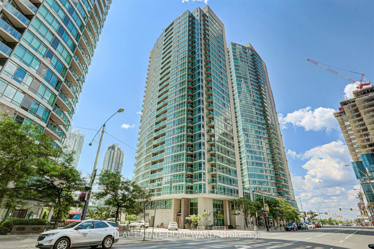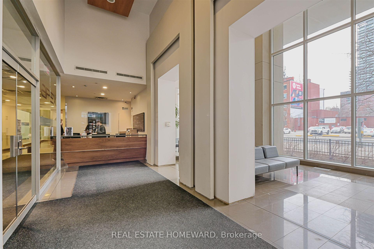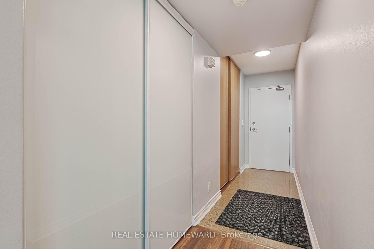$829,000
Available - For Sale
Listing ID: C12158733
397 Front Stre West , Toronto, M5V 3S1, Toronto
| Welcome to this stunning 2-bedroom, 2-bathroom condo with an enclosed den in the heart of downtown Toronto, offering breathtaking south-facing views of the Rogers Centre, CN Tower, and Lake Ontario. Featuring a functional layout flooded with natural light all day, this bright and spacious unit is perfect for a family or couple. Just minutes from the Gardiner Expressway, Union Station, and Lake Ontario, it offers unbeatable convenience for commuting and enjoying the city's best attractions. The building boasts premium amenities, including a gym, indoor pool, Jacuzzi, sauna, and an indoor basketball court. Don't miss this rare opportunity for comfortable urban living! |
| Price | $829,000 |
| Taxes: | $3376.00 |
| Occupancy: | Owner |
| Address: | 397 Front Stre West , Toronto, M5V 3S1, Toronto |
| Postal Code: | M5V 3S1 |
| Province/State: | Toronto |
| Directions/Cross Streets: | Front St W & Spadina |
| Level/Floor | Room | Length(ft) | Width(ft) | Descriptions | |
| Room 1 | Flat | Den | 7.61 | 8.46 | Enclosed, Sliding Doors |
| Room 2 | Flat | Kitchen | 8.1 | 7.28 | Tile Floor, Stainless Steel Appl, Renovated |
| Room 3 | Flat | Primary B | 10.04 | 13.45 | South View, 3 Pc Ensuite, Closet |
| Room 4 | Flat | Bedroom 2 | 9.74 | 13.58 | South View, Closet |
| Room 5 | Flat | Living Ro | 11.91 | 17.71 | South View, W/O To Balcony, Combined w/Dining |
| Washroom Type | No. of Pieces | Level |
| Washroom Type 1 | 3 | Flat |
| Washroom Type 2 | 0 | |
| Washroom Type 3 | 0 | |
| Washroom Type 4 | 0 | |
| Washroom Type 5 | 0 |
| Total Area: | 0.00 |
| Sprinklers: | Conc |
| Washrooms: | 2 |
| Heat Type: | Forced Air |
| Central Air Conditioning: | Central Air |
$
%
Years
This calculator is for demonstration purposes only. Always consult a professional
financial advisor before making personal financial decisions.
| Although the information displayed is believed to be accurate, no warranties or representations are made of any kind. |
| REAL ESTATE HOMEWARD |
|
|

Sumit Chopra
Broker
Dir:
647-964-2184
Bus:
905-230-3100
Fax:
905-230-8577
| Book Showing | Email a Friend |
Jump To:
At a Glance:
| Type: | Com - Condo Apartment |
| Area: | Toronto |
| Municipality: | Toronto C01 |
| Neighbourhood: | Waterfront Communities C1 |
| Style: | 1 Storey/Apt |
| Tax: | $3,376 |
| Maintenance Fee: | $845.73 |
| Beds: | 2+1 |
| Baths: | 2 |
| Fireplace: | N |
Locatin Map:
Payment Calculator:

