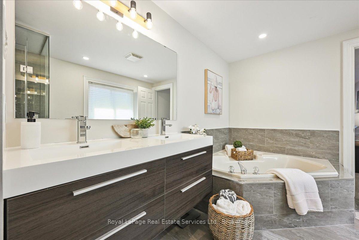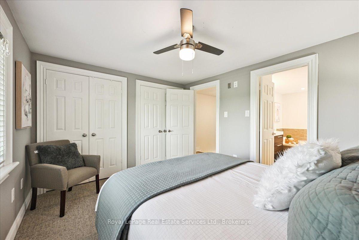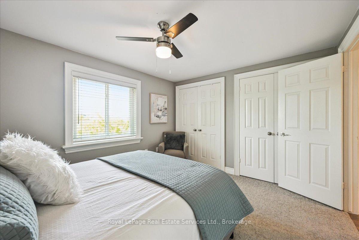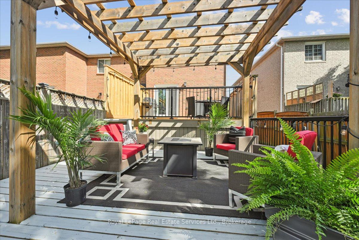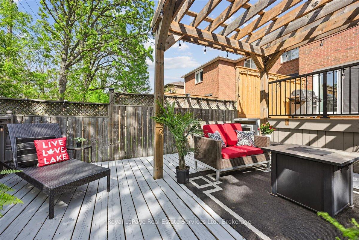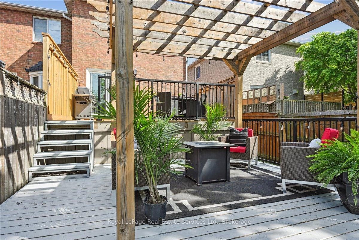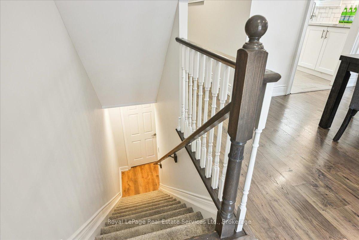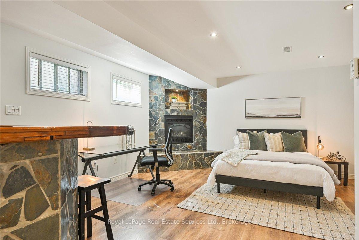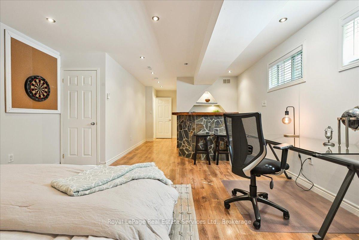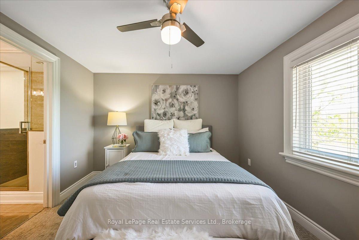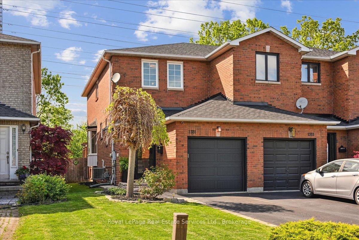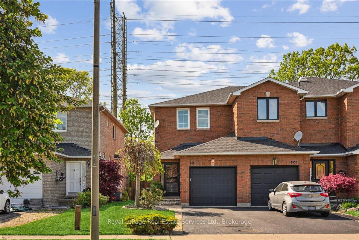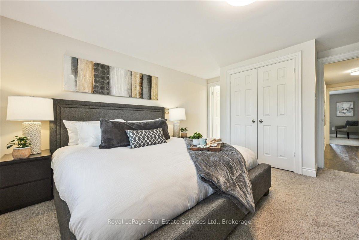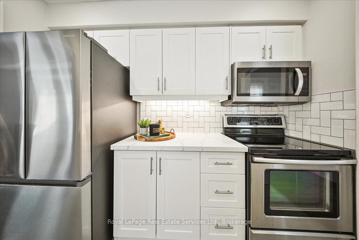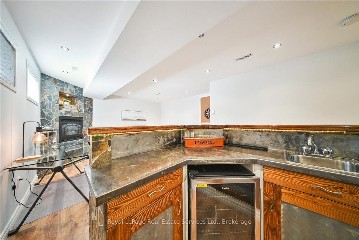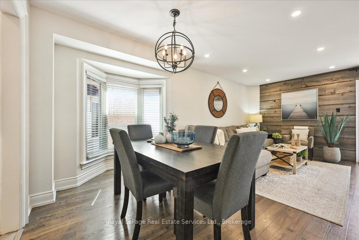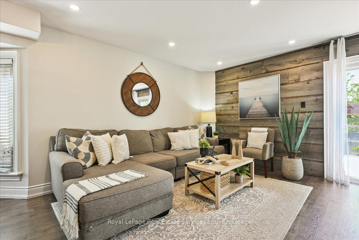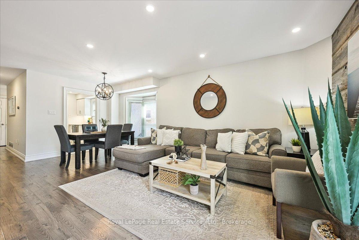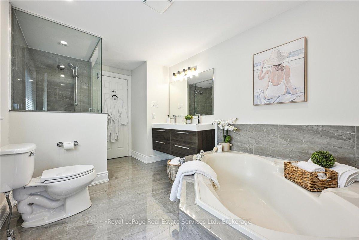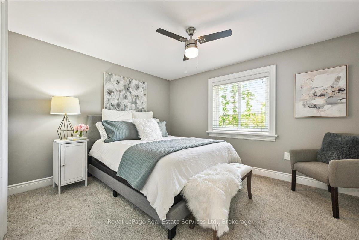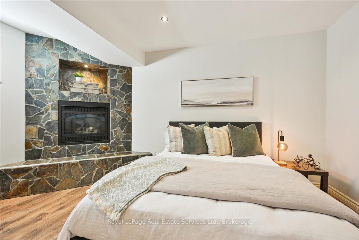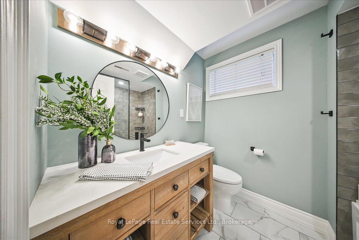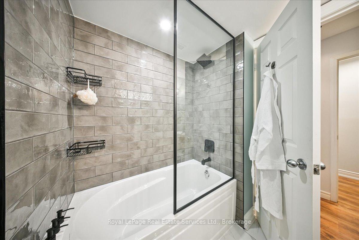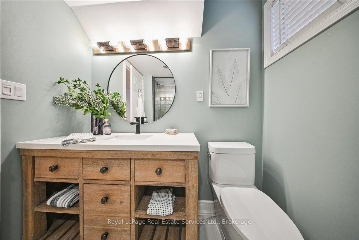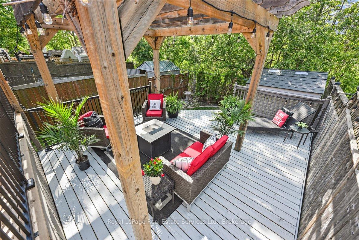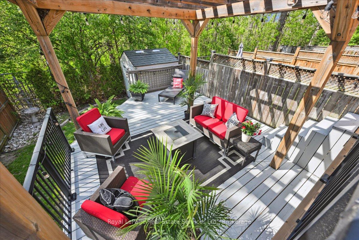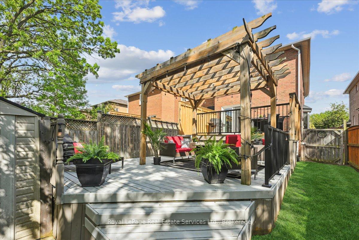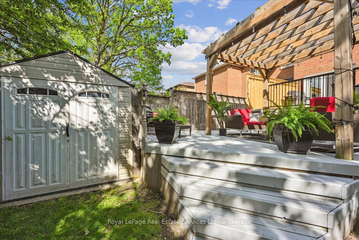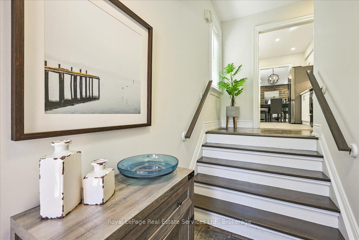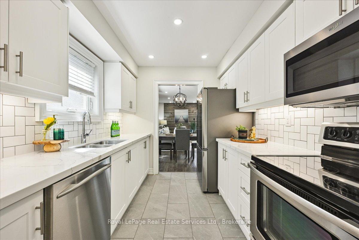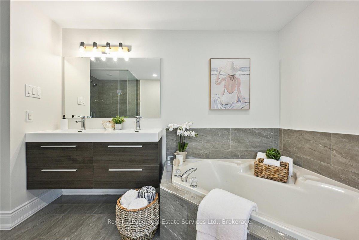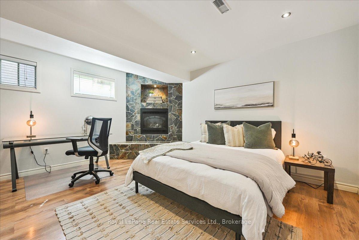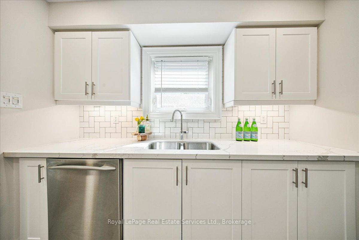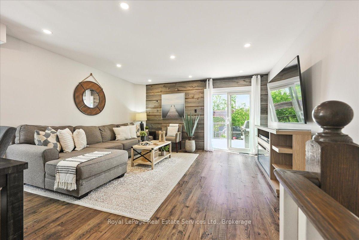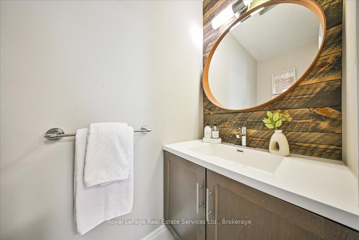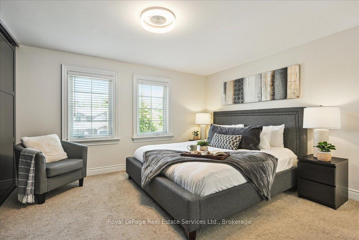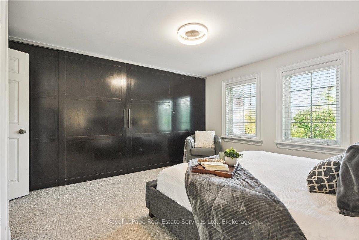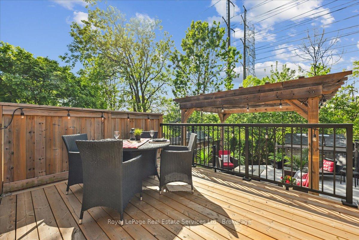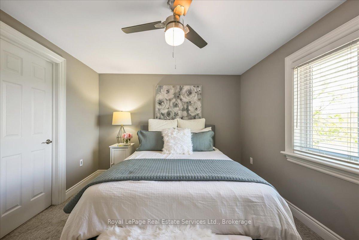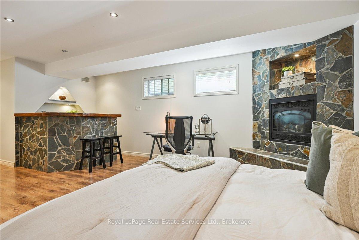$899,900
Available - For Sale
Listing ID: W12162785
1331 Treeland Stre , Burlington, L7R 3T5, Halton
| Modern Charm Meets Timeless Craftsmanship in Downtown Burlington! Welcome to your dream home! This beautifully renovated all-brick semi-detached stunner offers 2+1 bedrooms, 2.5 bathrooms, and a perfect fusion of contemporary style and functional living. Step inside and fall in love with the bright, chef-inspired galley kitchen, complete with quartz countertops, stainless steel appliances, sleek under-mount lighting, and elegant finishes that make cooking and entertaining a joy. The entire home is adorned with high-end trim work, showcasing impeccable craftsmanship and thoughtful attention to detail at every turn. The cozy family room invites you to unwind with a rustic barn-board feature wall and sliding doors that lead to a tiered entertainers deck ideal for hosting guests or enjoying quiet mornings with a coffee while overlooking serene green space. Upstairs, you'll find two spacious bedrooms, both with ceiling fans, plush new carpeting, and ample closet space. They share a luxurious Jack & Jill bathroom featuring a custom walk-in shower, deep soaker tub, and double vanity your own spa retreat at home. The show stopping primary bedroom exudes comfort and style. The fully finished basement is a true bonus, offering a versatile rec room with a gas fireplace, a stylish wet bar, a third bedroom or office, and a modern 3-piece bathroom perfect for guests or cozy nights in. Tucked away in the heart of downtown Burlington, this must-see gem is steps from top-rated schools, family-friendly parks, and all the amenities you need. Extras: Brand new high-efficiency furnace with a 10-year warranty (installed Dec. 1, 2023)New high-efficiency Samsung fridge with built-in water station (installed Dec. 6, 2023) New roof, upper deck, pot lights and windows all within last 5 years. Don't miss your chance to own this exceptional home that blends comfort, style, and location. Book your showing today! |
| Price | $899,900 |
| Taxes: | $3886.94 |
| Assessment Year: | 2024 |
| Occupancy: | Vacant |
| Address: | 1331 Treeland Stre , Burlington, L7R 3T5, Halton |
| Directions/Cross Streets: | Brant St & Plains Rd. |
| Rooms: | 4 |
| Bedrooms: | 2 |
| Bedrooms +: | 1 |
| Family Room: | T |
| Basement: | Finished, Full |
| Level/Floor | Room | Length(ft) | Width(ft) | Descriptions | |
| Room 1 | Main | Living Ro | 20.66 | 16.79 | Combined w/Dining, Hardwood Floor, Walk-Out |
| Room 2 | Main | Dining Ro | 20.66 | 16.79 | Combined w/Living, Hardwood Floor |
| Room 3 | Main | Kitchen | 9.58 | 8.56 | Quartz Counter, B/I Microwave, Galley Kitchen |
| Room 4 | Main | Powder Ro | 3.61 | 3.61 | 2 Pc Bath |
| Room 5 | Second | Primary B | 20.63 | 10.96 | Broadloom, Ceiling Fan(s), Closet Organizers |
| Room 6 | Second | Bedroom | 15.22 | 14.99 | |
| Room 7 | Basement | Family Ro | 19.61 | 19.25 |
| Washroom Type | No. of Pieces | Level |
| Washroom Type 1 | 4 | Second |
| Washroom Type 2 | 2 | Ground |
| Washroom Type 3 | 3 | Basement |
| Washroom Type 4 | 0 | |
| Washroom Type 5 | 0 |
| Total Area: | 0.00 |
| Approximatly Age: | 31-50 |
| Property Type: | Att/Row/Townhouse |
| Style: | 2-Storey |
| Exterior: | Brick |
| Garage Type: | Attached |
| Drive Parking Spaces: | 1 |
| Pool: | None |
| Approximatly Age: | 31-50 |
| Approximatly Square Footage: | 1100-1500 |
| CAC Included: | N |
| Water Included: | N |
| Cabel TV Included: | N |
| Common Elements Included: | N |
| Heat Included: | N |
| Parking Included: | N |
| Condo Tax Included: | N |
| Building Insurance Included: | N |
| Fireplace/Stove: | Y |
| Heat Type: | Forced Air |
| Central Air Conditioning: | Central Air |
| Central Vac: | N |
| Laundry Level: | Syste |
| Ensuite Laundry: | F |
| Sewers: | Sewer |
$
%
Years
This calculator is for demonstration purposes only. Always consult a professional
financial advisor before making personal financial decisions.
| Although the information displayed is believed to be accurate, no warranties or representations are made of any kind. |
| Royal LePage Real Estate Services Ltd., Brokerage |
|
|

Sumit Chopra
Broker
Dir:
647-964-2184
Bus:
905-230-3100
Fax:
905-230-8577
| Book Showing | Email a Friend |
Jump To:
At a Glance:
| Type: | Freehold - Att/Row/Townhouse |
| Area: | Halton |
| Municipality: | Burlington |
| Neighbourhood: | Freeman |
| Style: | 2-Storey |
| Approximate Age: | 31-50 |
| Tax: | $3,886.94 |
| Beds: | 2+1 |
| Baths: | 3 |
| Fireplace: | Y |
| Pool: | None |
Locatin Map:
Payment Calculator:

