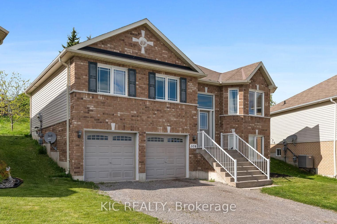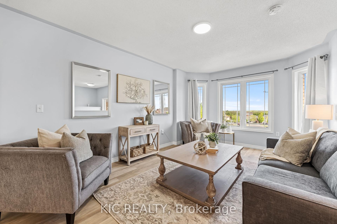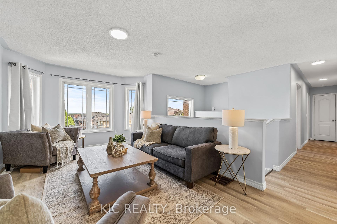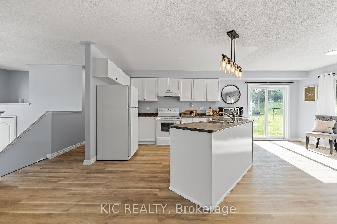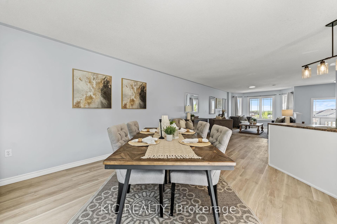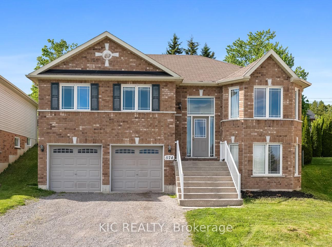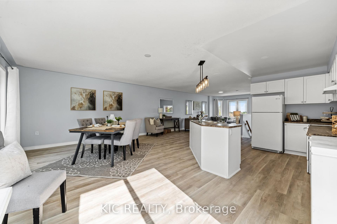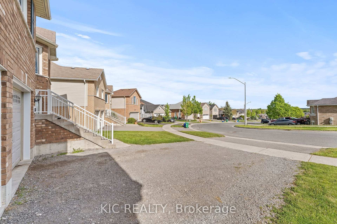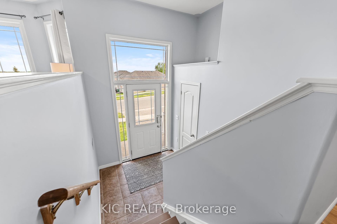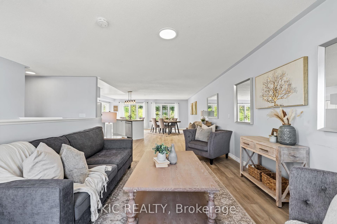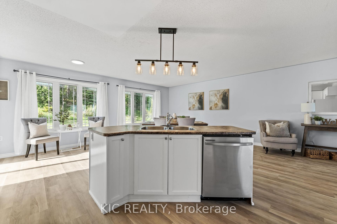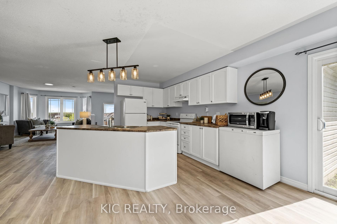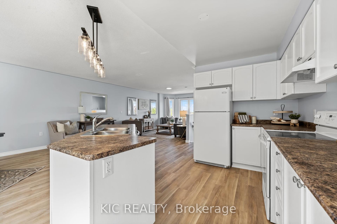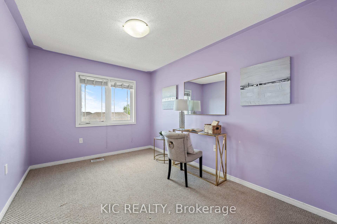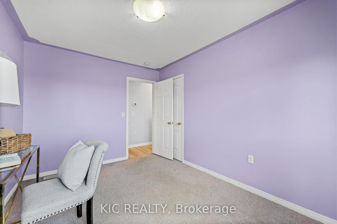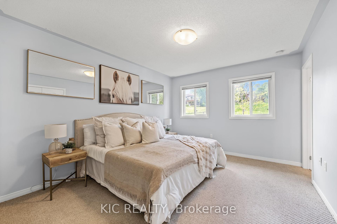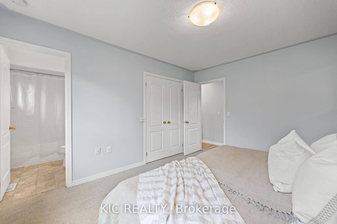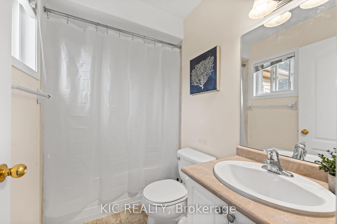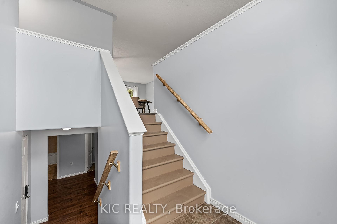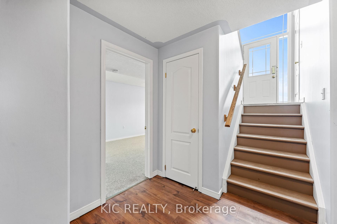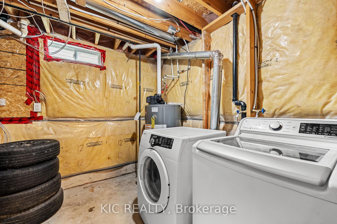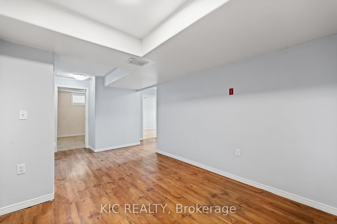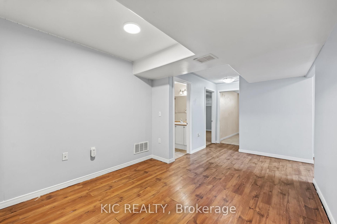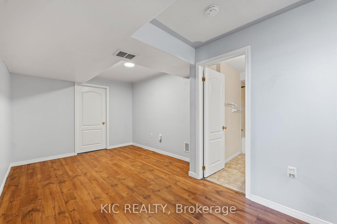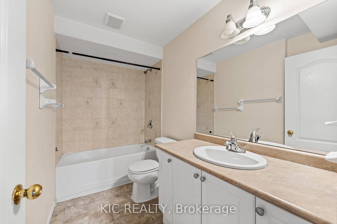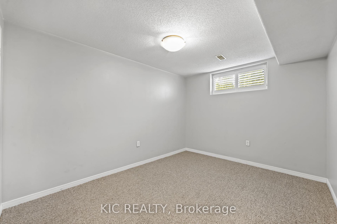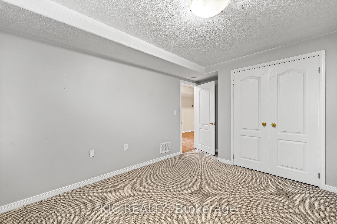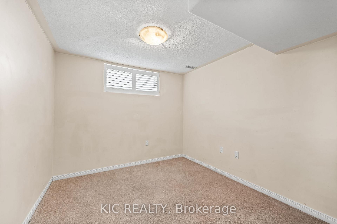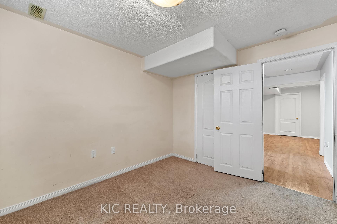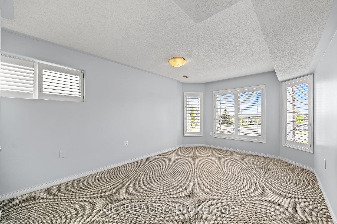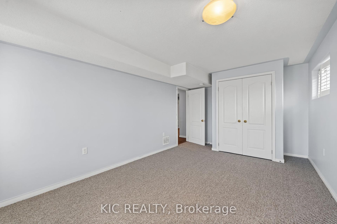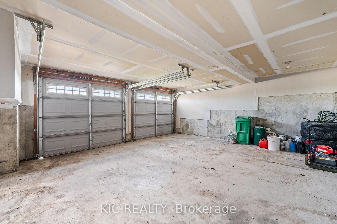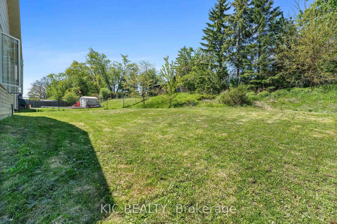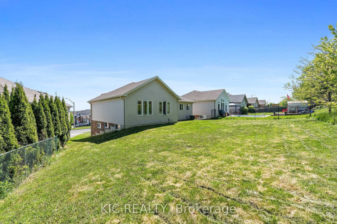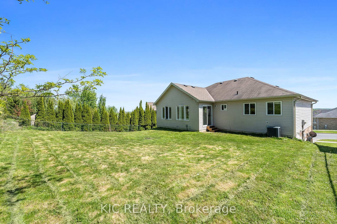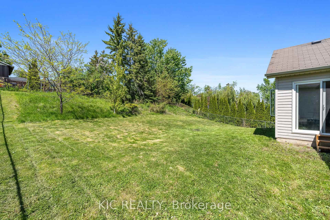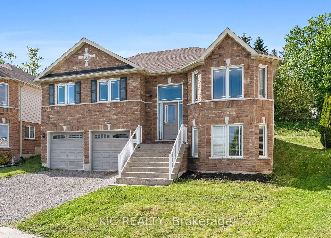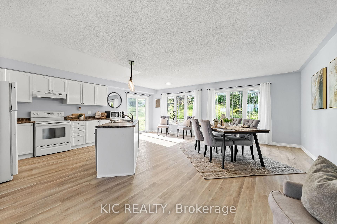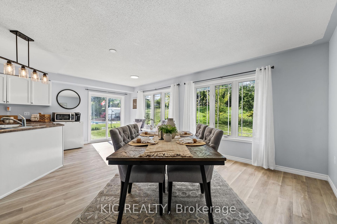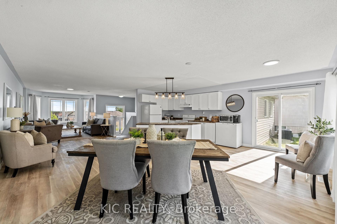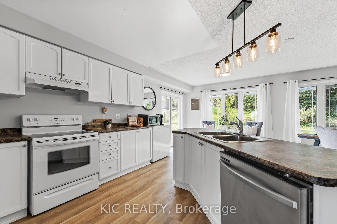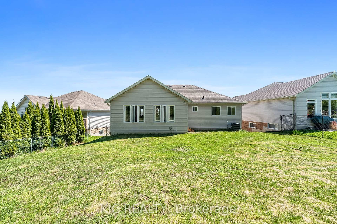$699,900
Available - For Sale
Listing ID: X12163075
574 Clancy Cres , Peterborough West, K9K 2S2, Peterborough
| Welcome to 574 Clancy Crescent, a spacious raised brick bungalow offering exceptional versatility in one of Peterborough's most commuter-friendly locations. Built in 2009 and sitting on a large 40' x 140' lot, this well-maintained 6-bedroom, 3-bathroom home is located in the city's sought-after West-End and the closest subdivision to Hwy 115, making it a perfect choice for GTA commuters. Just minutes to Sir Sandford Fleming College and walking distance to beautiful parks and trails, as well as a short drive to all of Peterborough's wonderful amenities, including the vibrant downtown, home to an array of excellent restaurants, unique shops, and lively entertainment venues. This location offers both convenience and long-term growth potential. This home features a family-friendly layout with large windows, a bright open-concept living space, and recent upgrades including new flooring on the main level, new carpeting in two bedrooms, and several updated light fixtures. With 6 generously sized bedrooms and 2 full bathrooms, the home easily accommodates larger families, multigenerational living, or student housing.The raised bungalow design provides a bright and spacious lower level, ideal for an in-law suite or secondary rental unit with separate access potential (buyer to verify). Whether you're a growing family looking for space and location, or an investor seeking high rental income and proximity to college demand, 574 Clancy Crescent checks every box. |
| Price | $699,900 |
| Taxes: | $5500.00 |
| Assessment Year: | 2024 |
| Occupancy: | Vacant |
| Address: | 574 Clancy Cres , Peterborough West, K9K 2S2, Peterborough |
| Directions/Cross Streets: | Spillsbury Drive & Clancy Crescent |
| Rooms: | 8 |
| Rooms +: | 6 |
| Bedrooms: | 3 |
| Bedrooms +: | 3 |
| Family Room: | F |
| Basement: | Finished, Full |
| Level/Floor | Room | Length(ft) | Width(ft) | Descriptions | |
| Room 1 | Main | Kitchen | 9.48 | 20.8 | |
| Room 2 | Main | Dining Ro | 11.28 | 20.96 | |
| Room 3 | Main | Living Ro | 11.28 | 16.99 | |
| Room 4 | Main | Primary B | 11.15 | 13.48 | |
| Room 5 | Main | Bedroom | 9.48 | 12.79 | |
| Room 6 | Main | Bedroom | 9.28 | 12.79 | |
| Room 7 | Main | Bathroom | 4.92 | 8.13 | 4 Pc Bath |
| Room 8 | Main | Bathroom | 7.38 | 4.95 | 2 Pc Ensuite |
| Room 9 | Lower | Bedroom | 17.94 | 10.66 | |
| Room 10 | Lower | Bedroom | 9.48 | 14.3 | |
| Room 11 | Lower | Bedroom | 9.35 | 10.66 | |
| Room 12 | Lower | Bathroom | 9.48 | 5.35 | 4 Pc Bath |
| Room 13 | Lower | Utility R | 10.66 | 8.66 | |
| Room 14 | Lower | Recreatio | 9.77 | 19.25 |
| Washroom Type | No. of Pieces | Level |
| Washroom Type 1 | 4 | Main |
| Washroom Type 2 | 2 | Main |
| Washroom Type 3 | 4 | Lower |
| Washroom Type 4 | 0 | |
| Washroom Type 5 | 0 |
| Total Area: | 0.00 |
| Property Type: | Detached |
| Style: | Bungalow-Raised |
| Exterior: | Brick |
| Garage Type: | Built-In |
| (Parking/)Drive: | Private Do |
| Drive Parking Spaces: | 3 |
| Park #1 | |
| Parking Type: | Private Do |
| Park #2 | |
| Parking Type: | Private Do |
| Pool: | None |
| Approximatly Square Footage: | 1100-1500 |
| CAC Included: | N |
| Water Included: | N |
| Cabel TV Included: | N |
| Common Elements Included: | N |
| Heat Included: | N |
| Parking Included: | N |
| Condo Tax Included: | N |
| Building Insurance Included: | N |
| Fireplace/Stove: | N |
| Heat Type: | Forced Air |
| Central Air Conditioning: | Central Air |
| Central Vac: | N |
| Laundry Level: | Syste |
| Ensuite Laundry: | F |
| Sewers: | Sewer |
| Utilities-Cable: | A |
| Utilities-Hydro: | Y |
$
%
Years
This calculator is for demonstration purposes only. Always consult a professional
financial advisor before making personal financial decisions.
| Although the information displayed is believed to be accurate, no warranties or representations are made of any kind. |
| KIC REALTY |
|
|

Sumit Chopra
Broker
Dir:
647-964-2184
Bus:
905-230-3100
Fax:
905-230-8577
| Virtual Tour | Book Showing | Email a Friend |
Jump To:
At a Glance:
| Type: | Freehold - Detached |
| Area: | Peterborough |
| Municipality: | Peterborough West |
| Neighbourhood: | 2 South |
| Style: | Bungalow-Raised |
| Tax: | $5,500 |
| Beds: | 3+3 |
| Baths: | 3 |
| Fireplace: | N |
| Pool: | None |
Locatin Map:
Payment Calculator:

