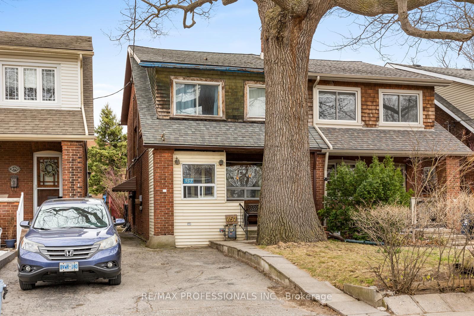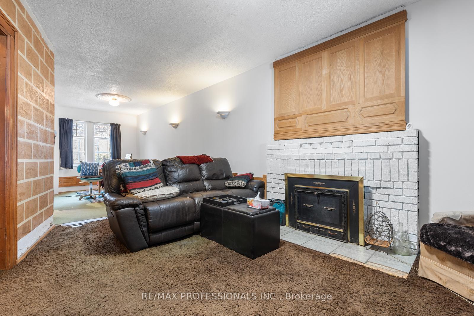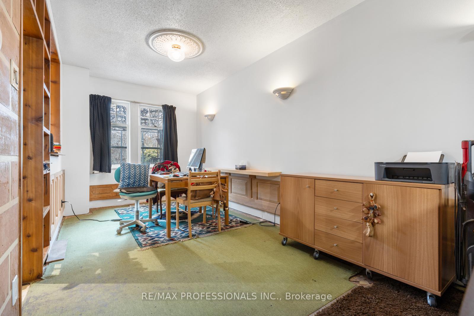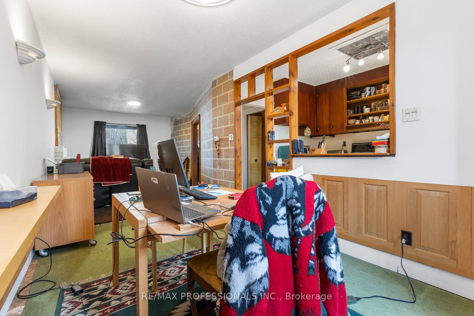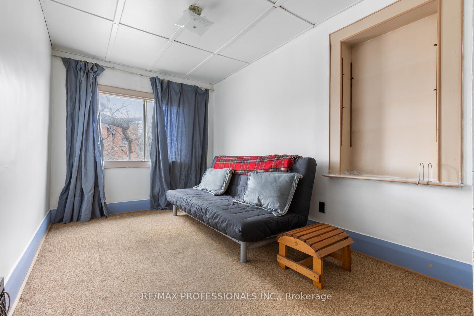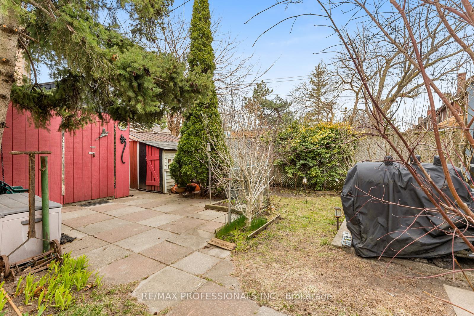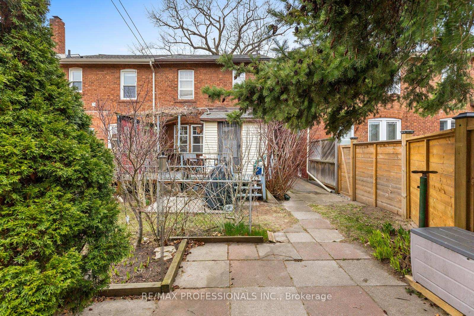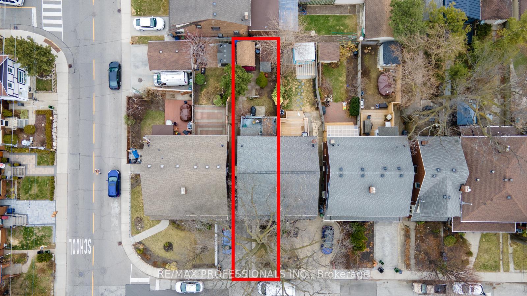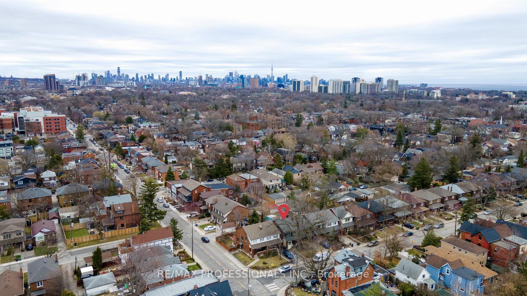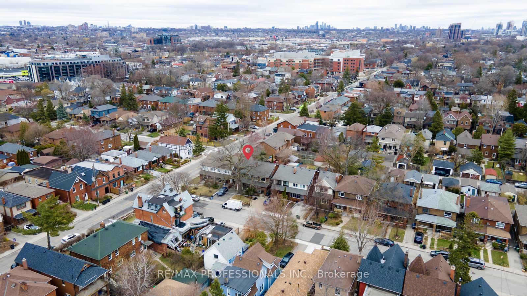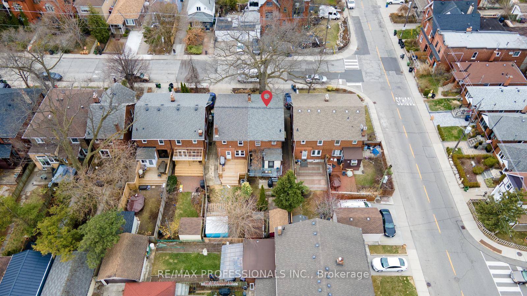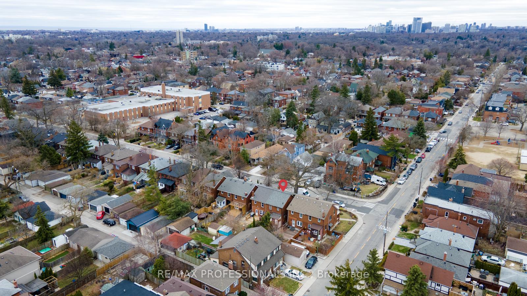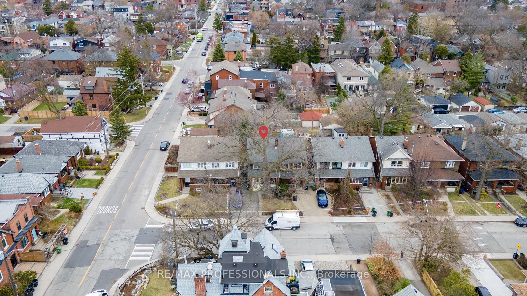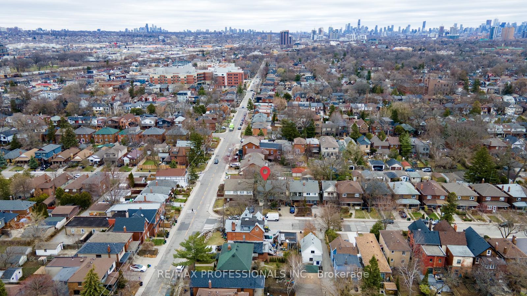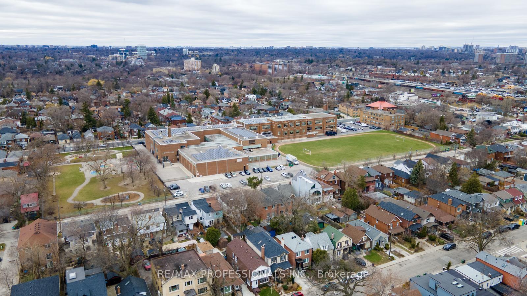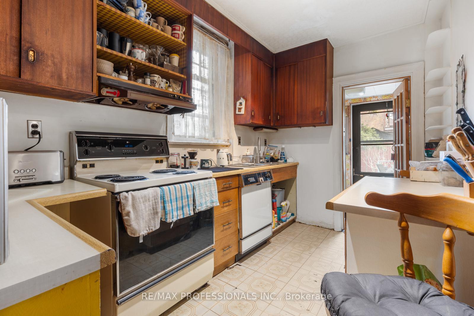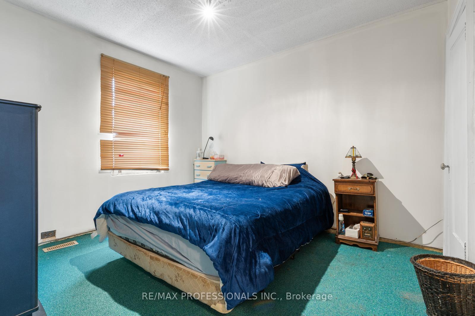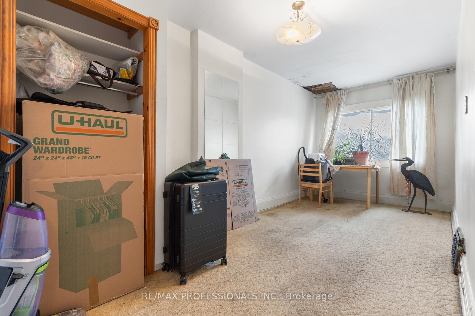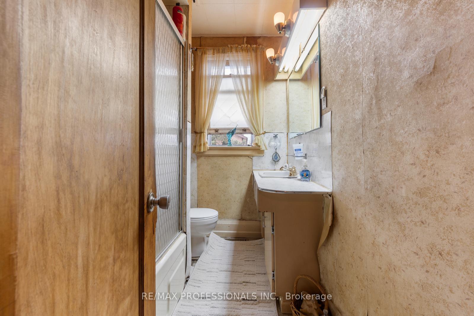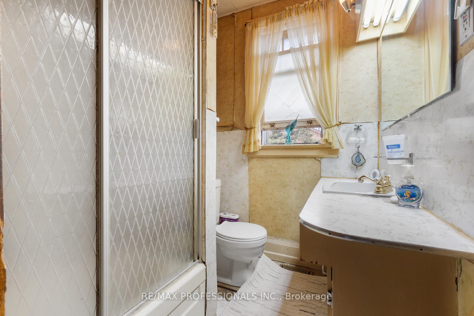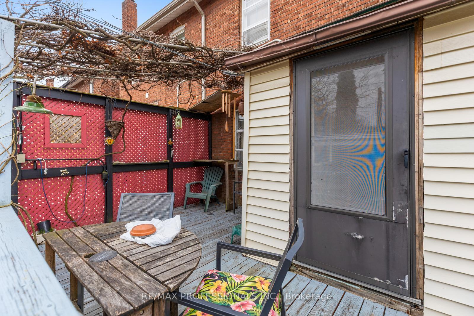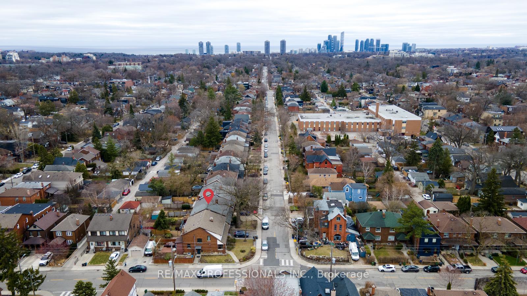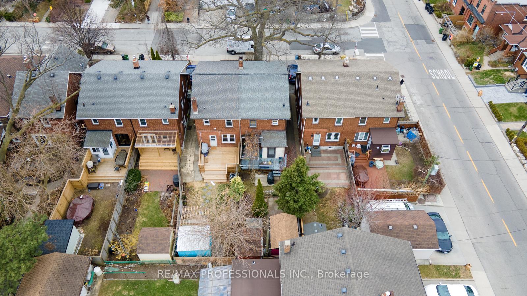$1,079,000
Available - For Sale
Listing ID: W12163470
857 Windermere Aven , Toronto, M6S 3M5, Toronto
| Welcome to 857 Windermere Avenue, an exciting opportunity to design the home you've always dreamed of in one of Torontos most desirable west-end neighbourhoods. This solid three-bedroom, one-bathroom semi-detached home sits on a 21.58 x 105 ft lot on a quiet, tree-lined street, offering incredible potential for renovators, builders, or end-users ready to bring their vision to life.Whether you're planning a full custom transformation or a thoughtful renovation, this is your chance to create a space thats tailored to your lifestyle and taste. A true opportunity for a top-to-bottom redesign with long-term upside.Location-wise, it doesn't get better. Just a short walk to Bloor West Village, The Junction, High Park, and the Humber River Trails, you're surrounded by top-rated schools, charming cafes, independent shops, and excellent TTC access. This is a warm, walkable community with deep roots and strong resale appeal.Imagine morning walks to High Park, weekend coffee runs to your favourite local café, and coming home to a space that reflects your unique story. Don't miss this rare chance to build value and plant roots in one of Torontos most sought-after neighbourhoods. Explore the possibilities at 857 Windermere Avenue, your next chapter starts here |
| Price | $1,079,000 |
| Taxes: | $5279.00 |
| Occupancy: | Owner |
| Address: | 857 Windermere Aven , Toronto, M6S 3M5, Toronto |
| Directions/Cross Streets: | Dundas St W/Jane St |
| Rooms: | 8 |
| Bedrooms: | 3 |
| Bedrooms +: | 0 |
| Family Room: | F |
| Basement: | Full, Unfinished |
| Level/Floor | Room | Length(ft) | Width(ft) | Descriptions | |
| Room 1 | Main | Foyer | 4.69 | 15.55 | |
| Room 2 | Main | Living Ro | 11.55 | 17.06 | Combined w/Dining |
| Room 3 | Main | Dining Ro | 8.89 | 13.58 | Combined w/Living |
| Room 4 | Main | Kitchen | 7.35 | 11.58 | |
| Room 5 | Second | Bedroom | 7.97 | 19.88 | |
| Room 6 | Second | Bedroom 2 | 8.86 | 15.81 | |
| Room 7 | Second | Bedroom 3 | 10.63 | 11.58 | |
| Room 8 | Second | Bathroom | 8.5 | 6.2 | |
| Room 9 | Main | Pantry | 6.69 | 7.35 |
| Washroom Type | No. of Pieces | Level |
| Washroom Type 1 | 4 | Second |
| Washroom Type 2 | 0 | |
| Washroom Type 3 | 0 | |
| Washroom Type 4 | 0 | |
| Washroom Type 5 | 0 |
| Total Area: | 0.00 |
| Approximatly Age: | 100+ |
| Property Type: | Semi-Detached |
| Style: | 2-Storey |
| Exterior: | Brick, Vinyl Siding |
| Garage Type: | None |
| (Parking/)Drive: | Front Yard |
| Drive Parking Spaces: | 1 |
| Park #1 | |
| Parking Type: | Front Yard |
| Park #2 | |
| Parking Type: | Front Yard |
| Pool: | None |
| Approximatly Age: | 100+ |
| Approximatly Square Footage: | 1100-1500 |
| CAC Included: | N |
| Water Included: | N |
| Cabel TV Included: | N |
| Common Elements Included: | N |
| Heat Included: | N |
| Parking Included: | N |
| Condo Tax Included: | N |
| Building Insurance Included: | N |
| Fireplace/Stove: | Y |
| Heat Type: | Forced Air |
| Central Air Conditioning: | Central Air |
| Central Vac: | N |
| Laundry Level: | Syste |
| Ensuite Laundry: | F |
| Sewers: | Sewer |
$
%
Years
This calculator is for demonstration purposes only. Always consult a professional
financial advisor before making personal financial decisions.
| Although the information displayed is believed to be accurate, no warranties or representations are made of any kind. |
| RE/MAX PROFESSIONALS INC. |
|
|

Sumit Chopra
Broker
Dir:
647-964-2184
Bus:
905-230-3100
Fax:
905-230-8577
| Virtual Tour | Book Showing | Email a Friend |
Jump To:
At a Glance:
| Type: | Freehold - Semi-Detached |
| Area: | Toronto |
| Municipality: | Toronto W02 |
| Neighbourhood: | Runnymede-Bloor West Village |
| Style: | 2-Storey |
| Approximate Age: | 100+ |
| Tax: | $5,279 |
| Beds: | 3 |
| Baths: | 1 |
| Fireplace: | Y |
| Pool: | None |
Locatin Map:
Payment Calculator:

