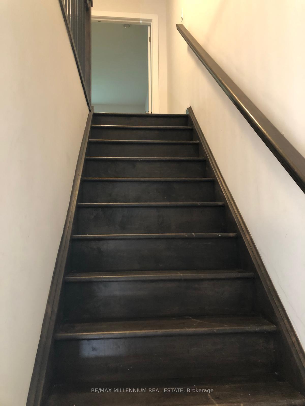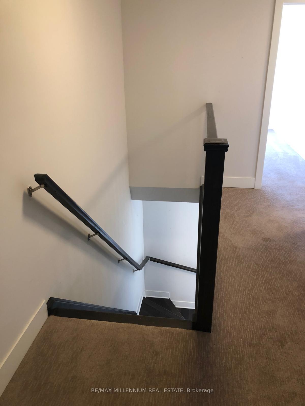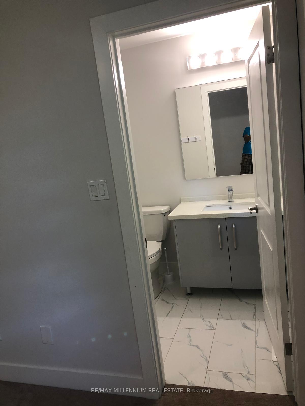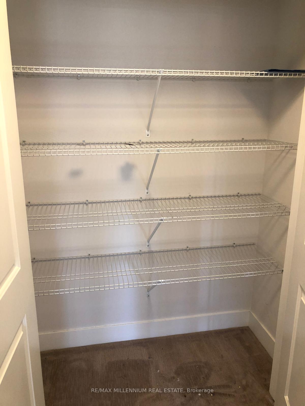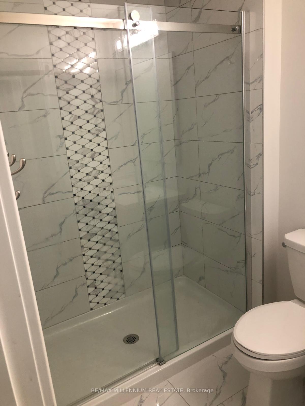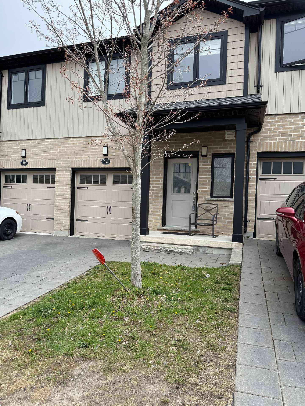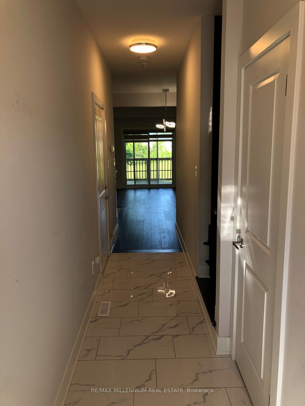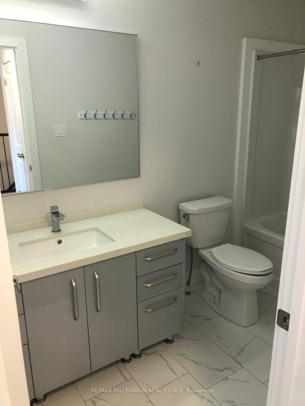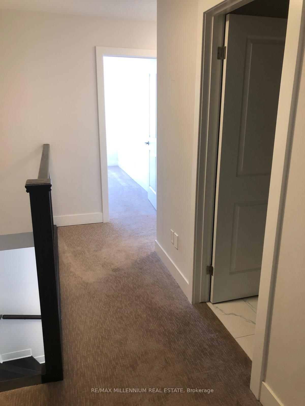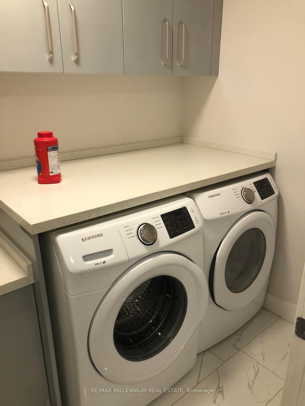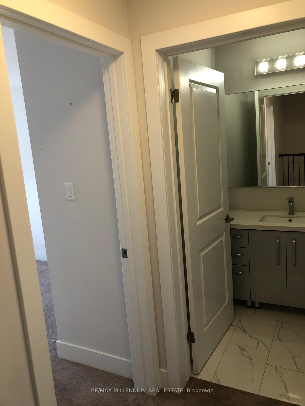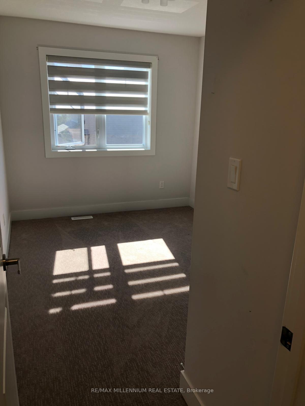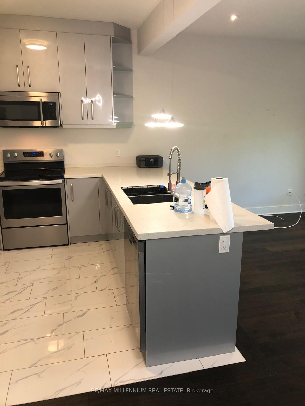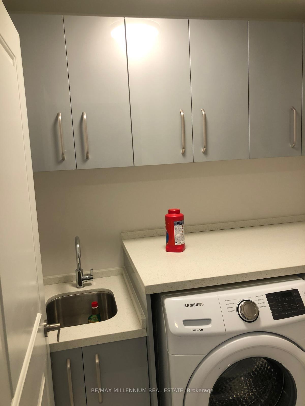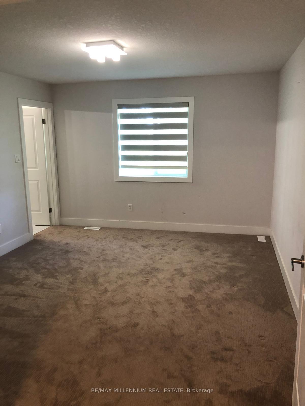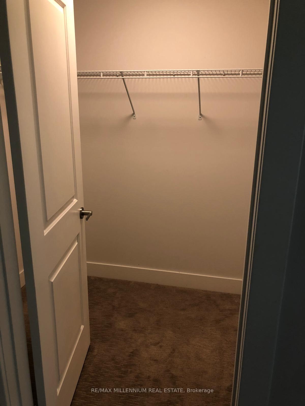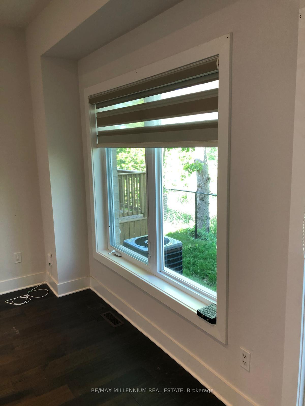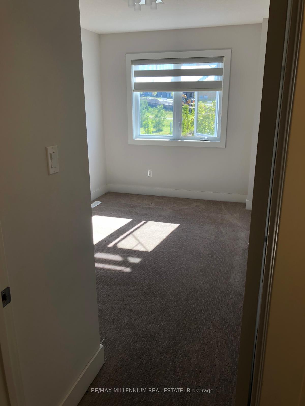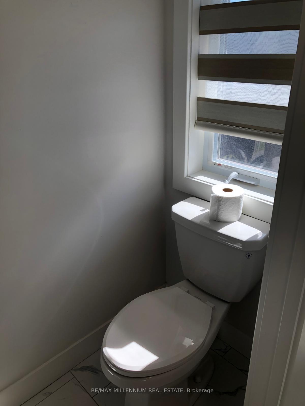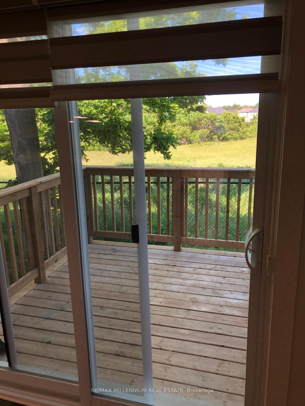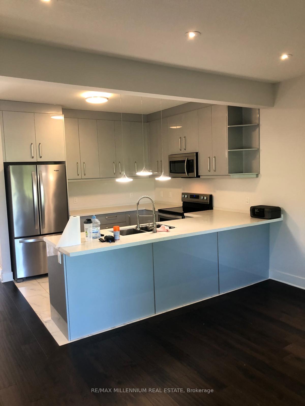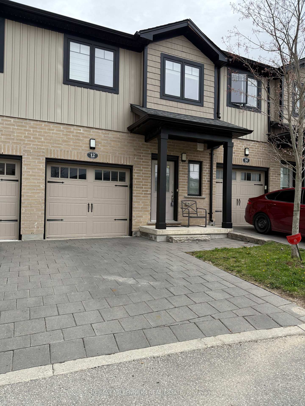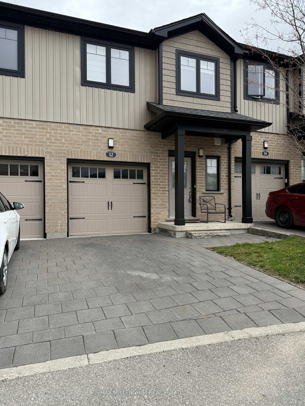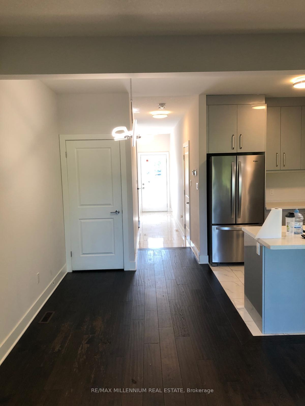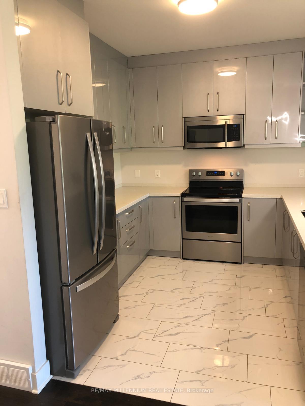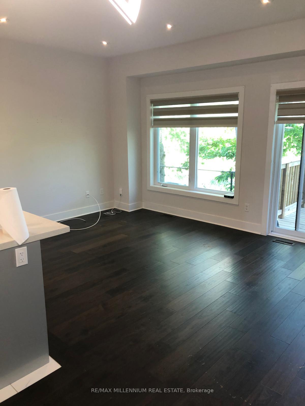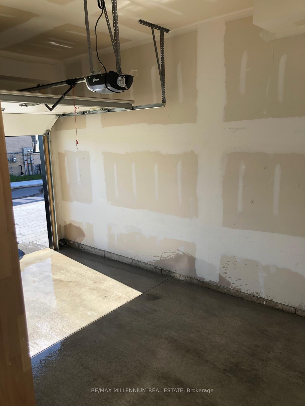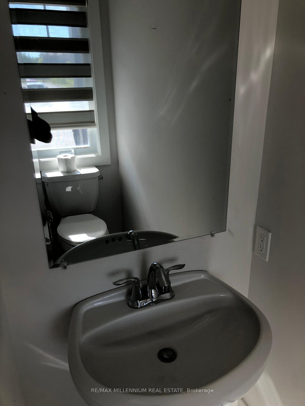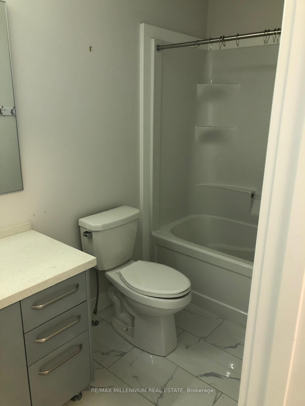$549,000
Available - For Sale
Listing ID: X12163934
2621 Holbrook Driv , London South, N6M 0G2, Middlesex
| {{{Welcome To This Beautiful Townhouse Situated In a Quite Neighbourhood}}} | 2019 Built Perfect For First Time Buyers | Only 5 Minutes Drive To The Highway 401 1 This Sun Filled House Features An Incredible Floor Plan | Main Floor Hallway Features Upgraded Rectangular Tiles Huge Kitchen With Upgraded Taller Cabinets With Upgraded Handles, Quartz Counter Tops, Stainless Steel Appliances | Living Room Overlooking The Backyard With Deck | Upgraded Laminate Floors in The Living Room and The Breakfast Area Lots of Pot Lights on The Main Floor | Upgraded Zebra Blinds Throughout The House | Laundry Conveniently Located On The Main Floor With Stainless Steel Sink and Lot's of Cabinets | {{Quartz Counter Tops in The Laundry Room)) [[Access From Inside The House To The One Car Garage)) | {{Oak Stairs Leads To The Upper Floor That Features 3 Bedrooms and 2 Full Washrooms}} | Huge Primary Bedroom With Huge Walk-In Closet and 4 Pc Ensuite With Standing Shower With Glass and Quartz Counter Tops | Lots of Natural Light Throughout The Second Floor As Well | Other Two Bedrooms Are Excellent Size With Lots of Sunlight | Double Door Linen Closet on The Upper Floor | 2nd Washroom on The Upper Floor Features Quartz Counter Top With Sink and Lots of Cabinets, Shower Tub {{Unspoiled Basement}} [[[[[Shows A+++++++++++++]]]]] {{{{Seeing is Believing}}}} |
| Price | $549,000 |
| Taxes: | $3178.00 |
| Occupancy: | Tenant |
| Address: | 2621 Holbrook Driv , London South, N6M 0G2, Middlesex |
| Postal Code: | N6M 0G2 |
| Province/State: | Middlesex |
| Directions/Cross Streets: | Hamilton Rd/Commissioners Rd E |
| Level/Floor | Room | Length(ft) | Width(ft) | Descriptions | |
| Room 1 | Main | Living Ro | 17.48 | 11.38 | Laminate, Overlooks Backyard, Window |
| Room 2 | Main | Kitchen | 10.2 | 9.71 | Ceramic Floor, Overlooks Living, Overlooks Backyard |
| Room 3 | Main | Dining Ro | 8 | 9.71 | Laminate, Overlooks Living, Overlooks Backyard |
| Room 4 | Second | Primary B | 12.3 | 13.12 | Broadloom, 4 Pc Ensuite, Walk-In Closet(s) |
| Room 5 | Second | Bedroom 2 | 8.79 | 11.81 | Broadloom, Closet, Window |
| Room 6 | Second | Bedroom 3 | 8.79 | 10.79 | Broadloom, Closet, Window |
| Washroom Type | No. of Pieces | Level |
| Washroom Type 1 | 2 | Main |
| Washroom Type 2 | 4 | Upper |
| Washroom Type 3 | 4 | Upper |
| Washroom Type 4 | 0 | |
| Washroom Type 5 | 0 |
| Total Area: | 0.00 |
| Washrooms: | 3 |
| Heat Type: | Forced Air |
| Central Air Conditioning: | Central Air |
$
%
Years
This calculator is for demonstration purposes only. Always consult a professional
financial advisor before making personal financial decisions.
| Although the information displayed is believed to be accurate, no warranties or representations are made of any kind. |
| RE/MAX MILLENNIUM REAL ESTATE |
|
|

Sumit Chopra
Broker
Dir:
647-964-2184
Bus:
905-230-3100
Fax:
905-230-8577
| Book Showing | Email a Friend |
Jump To:
At a Glance:
| Type: | Com - Condo Townhouse |
| Area: | Middlesex |
| Municipality: | London South |
| Neighbourhood: | South U |
| Style: | 2-Storey |
| Tax: | $3,178 |
| Maintenance Fee: | $105 |
| Beds: | 3 |
| Baths: | 3 |
| Fireplace: | N |
Locatin Map:
Payment Calculator:

