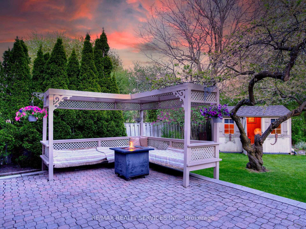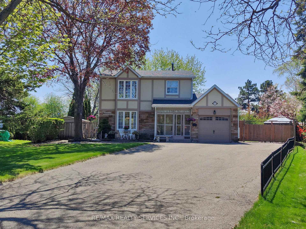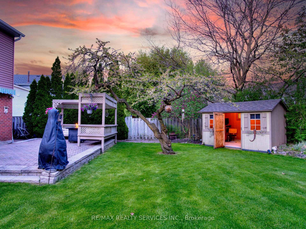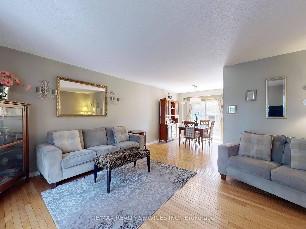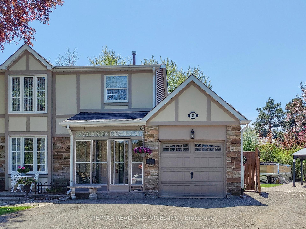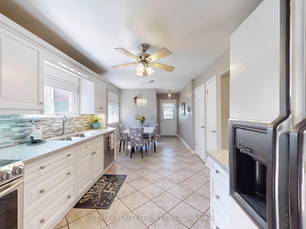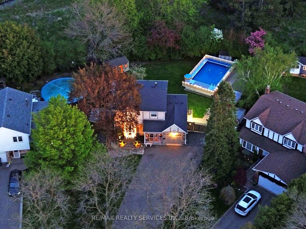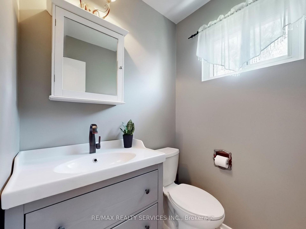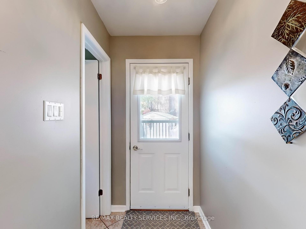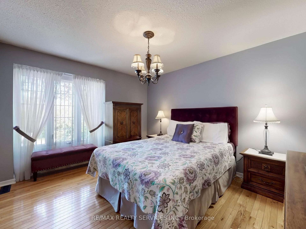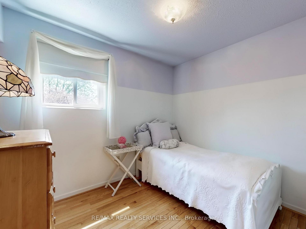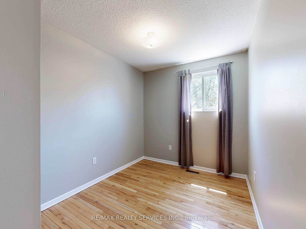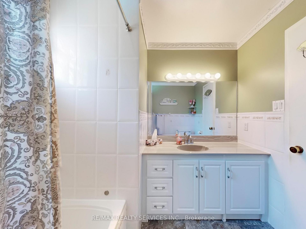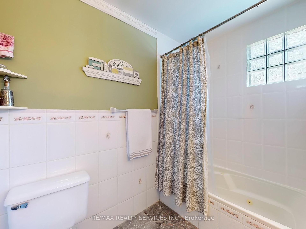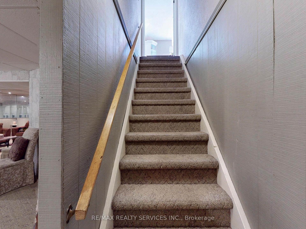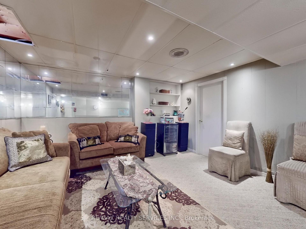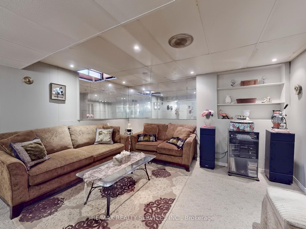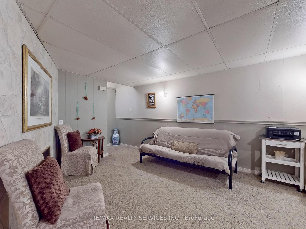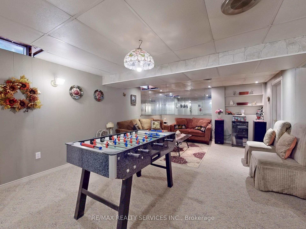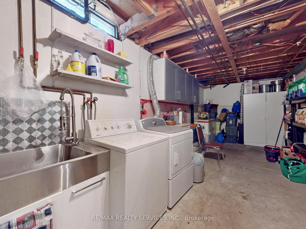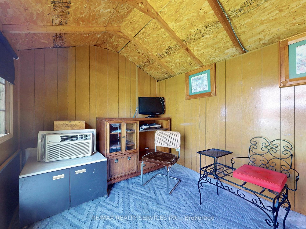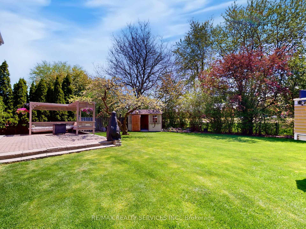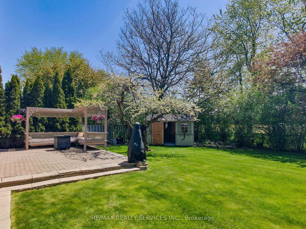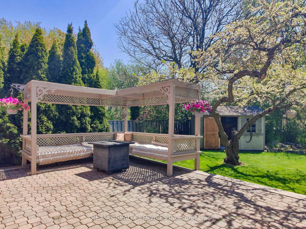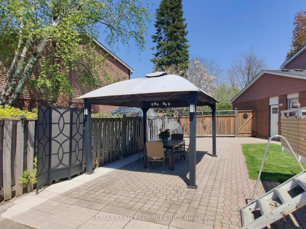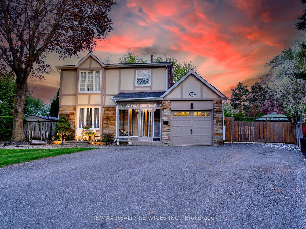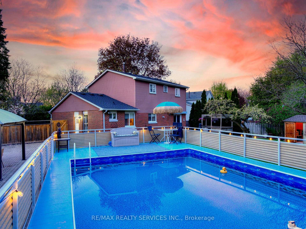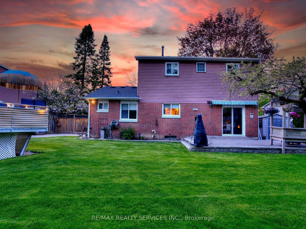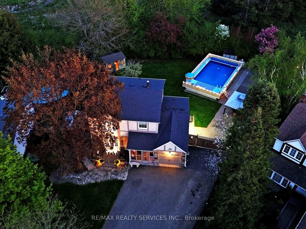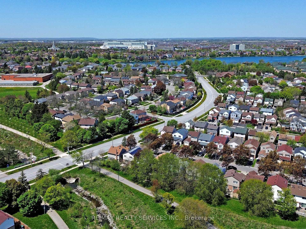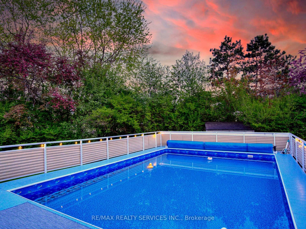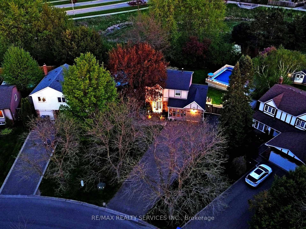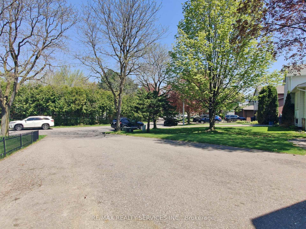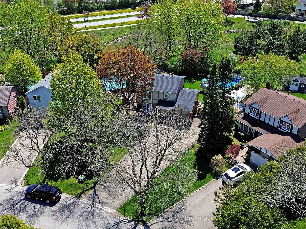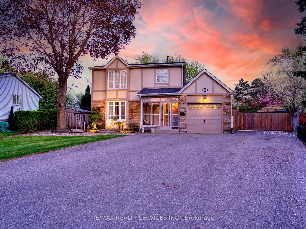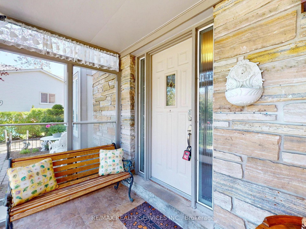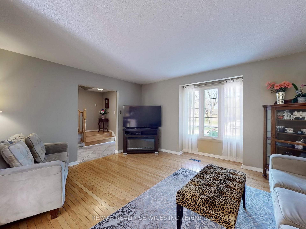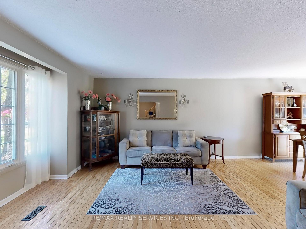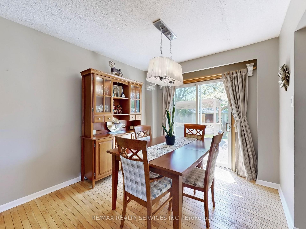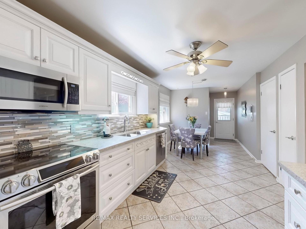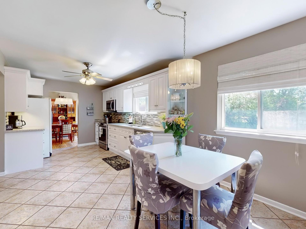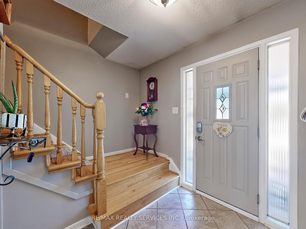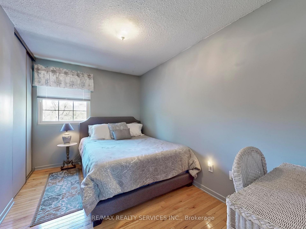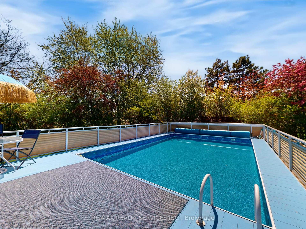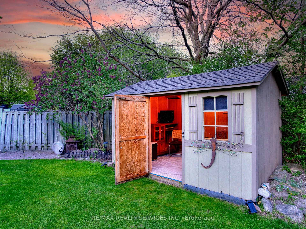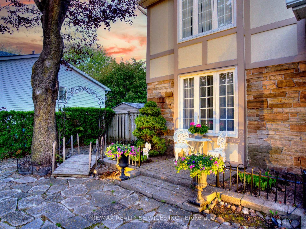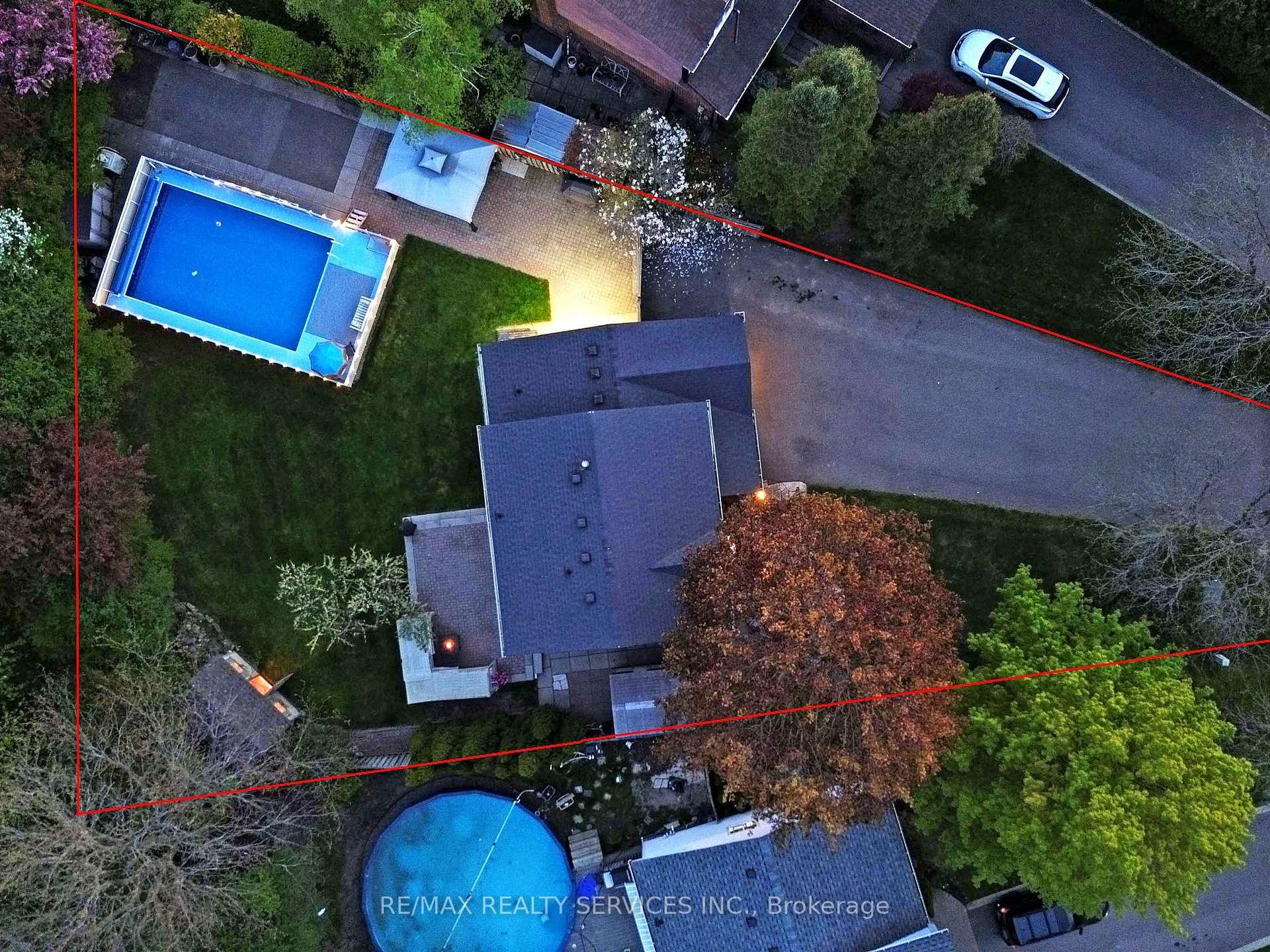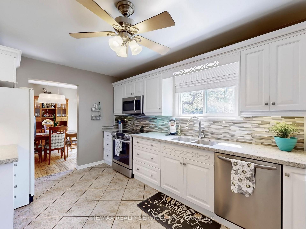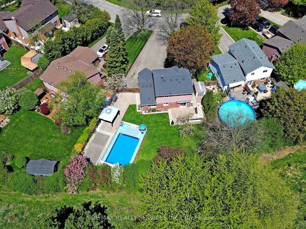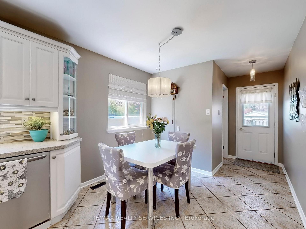$999,900
Available - For Sale
Listing ID: W12149514
90 Jill Cres , Brampton, L6S 3J2, Peel
| Welcome to your dream home at 90 Jill Crescent, nestled on a rare, oversized pie-shaped lot in the city! This beautifully maintained 4-bedroom, 2-washroom home boasts unmatched curb appeal and sits on one of the most desirable lots, offering a private and expansive backyard oasis perfect for both relaxing and entertaining. Step into your stunning outdoor retreat featuring a sparkling above-ground heated pool, a spacious patio for summer gatherings, lush green space ideal for kids and pets, and a convenient storage shed for tools or seasonal items. You will also love the versatile outdoor man cave/she shed with power- the perfect space to unwind, pursue hobbies, or create your own personalized escape. The automated sprinkler system in both the front and back yards keeps your lawn looking its best with minimal effort. Double gated access from the driveway to the backyard adds extra convenience for recreational use, parking, or additional storage. The oversized lot also allows for a massive driveway that accommodates 8+ vehicles, plus a garage. Inside, this home shows 10+++ and is completely move-in ready. The main level features a sun-filled living and dining area, and an updated kitchen with a spacious breakfast/eat-in area. Upstairs, you will find 4 generous bedrooms and a full bathroom, offering comfortable living for the whole family. Need more space? Head down to the fully finished basement, perfect for a playroom, rec room, home office, or gym. Great potential for an addition or second dwelling unit!! Additional features include a central vacuum system for added convenience. Ideally located just minutes to Professors Lake, Chinguacousy Park, top-rated schools, scenic trails, parks, shopping, and so much more, this is a rare opportunity to enjoy generous outdoor space, thoughtful upgrades, and true pride of ownership all in one exceptional property. Don't miss your chance schedule your private showing today! |
| Price | $999,900 |
| Taxes: | $5335.00 |
| Occupancy: | Owner |
| Address: | 90 Jill Cres , Brampton, L6S 3J2, Peel |
| Directions/Cross Streets: | Torbram Rd/Williams Pkwy/Jayfield Rd & Jill Cres |
| Rooms: | 8 |
| Rooms +: | 2 |
| Bedrooms: | 4 |
| Bedrooms +: | 0 |
| Family Room: | F |
| Basement: | Finished |
| Level/Floor | Room | Length(ft) | Width(ft) | Descriptions | |
| Room 1 | Ground | Living Ro | 15.19 | 13.15 | Hardwood Floor, Large Window, Open Concept |
| Room 2 | Ground | Dining Ro | 10.23 | 9.18 | Hardwood Floor, W/O To Patio, Open Concept |
| Room 3 | Ground | Kitchen | 13.45 | 9.68 | Backsplash, Double Sink, Quartz Counter |
| Room 4 | Ground | Breakfast | 9.25 | 6.66 | Tile Floor, Window, Open Concept |
| Room 5 | Second | Primary B | 12.63 | 10.82 | Hardwood Floor, Window, Double Closet |
| Room 6 | Second | Bedroom 2 | 12.63 | 9.45 | Hardwood Floor, Window, Closet |
| Room 7 | Second | Bedroom 3 | 9.28 | 7.87 | Hardwood Floor, Window, Closet |
| Room 8 | Second | Bedroom 4 | 8.86 | 6.56 | Hardwood Floor, Window, Closet |
| Room 9 | Basement | Media Roo | 21.12 | 11.15 | Broadloom, Gas Fireplace, Open Concept |
| Room 10 | Basement | Recreatio | 13.55 | 10.99 | Broadloom, Window, Open Concept |
| Room 11 | Basement | Utility R | 20.93 | 8.92 | Laundry Sink, Combined w/Laundry |
| Washroom Type | No. of Pieces | Level |
| Washroom Type 1 | 2 | Main |
| Washroom Type 2 | 4 | Second |
| Washroom Type 3 | 0 | |
| Washroom Type 4 | 0 | |
| Washroom Type 5 | 0 |
| Total Area: | 0.00 |
| Property Type: | Detached |
| Style: | 2-Storey |
| Exterior: | Stone, Brick |
| Garage Type: | Attached |
| (Parking/)Drive: | Private Do |
| Drive Parking Spaces: | 8 |
| Park #1 | |
| Parking Type: | Private Do |
| Park #2 | |
| Parking Type: | Private Do |
| Pool: | Above Gr |
| Other Structures: | Gazebo, Shed, |
| Approximatly Square Footage: | 1100-1500 |
| Property Features: | Place Of Wor, Rec./Commun.Centre |
| CAC Included: | N |
| Water Included: | N |
| Cabel TV Included: | N |
| Common Elements Included: | N |
| Heat Included: | N |
| Parking Included: | N |
| Condo Tax Included: | N |
| Building Insurance Included: | N |
| Fireplace/Stove: | Y |
| Heat Type: | Forced Air |
| Central Air Conditioning: | Central Air |
| Central Vac: | Y |
| Laundry Level: | Syste |
| Ensuite Laundry: | F |
| Sewers: | Sewer |
$
%
Years
This calculator is for demonstration purposes only. Always consult a professional
financial advisor before making personal financial decisions.
| Although the information displayed is believed to be accurate, no warranties or representations are made of any kind. |
| RE/MAX REALTY SERVICES INC. |
|
|

Sumit Chopra
Broker
Dir:
647-964-2184
Bus:
905-230-3100
Fax:
905-230-8577
| Virtual Tour | Book Showing | Email a Friend |
Jump To:
At a Glance:
| Type: | Freehold - Detached |
| Area: | Peel |
| Municipality: | Brampton |
| Neighbourhood: | Northgate |
| Style: | 2-Storey |
| Tax: | $5,335 |
| Beds: | 4 |
| Baths: | 2 |
| Fireplace: | Y |
| Pool: | Above Gr |
Locatin Map:
Payment Calculator:

