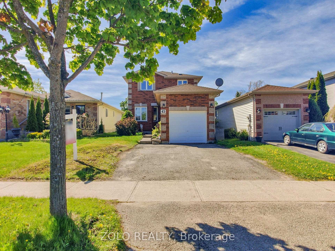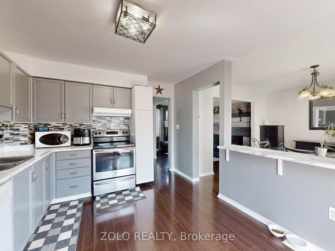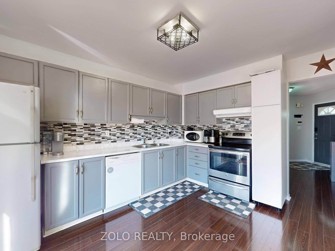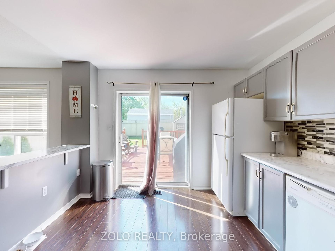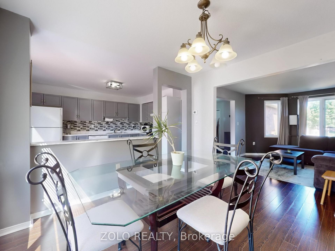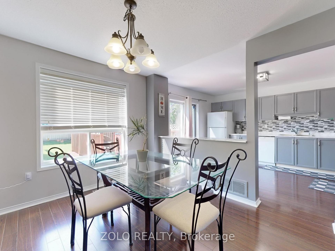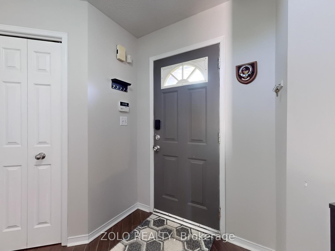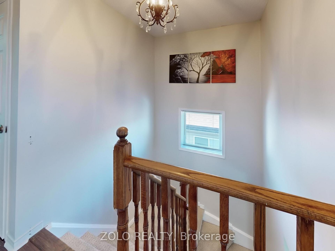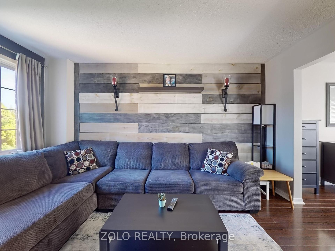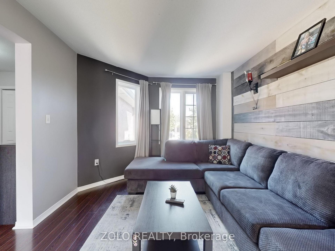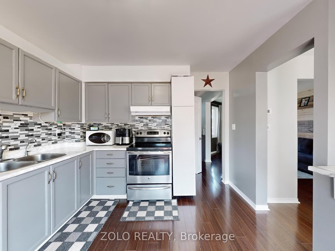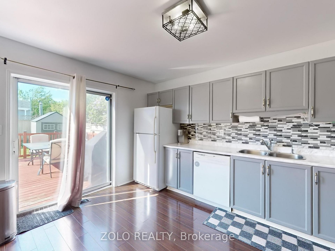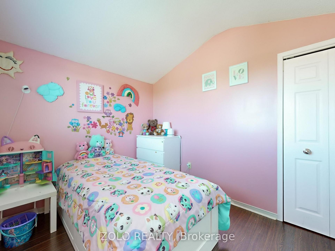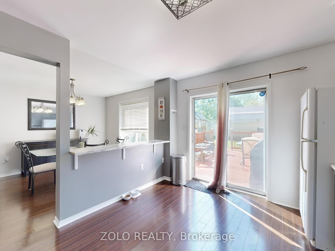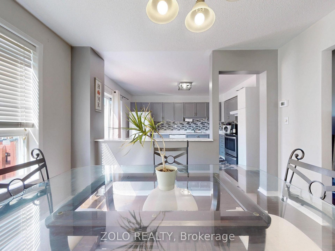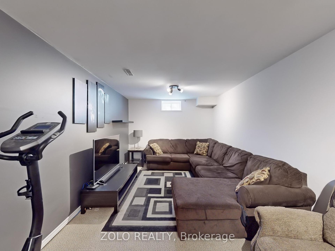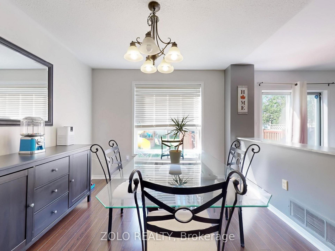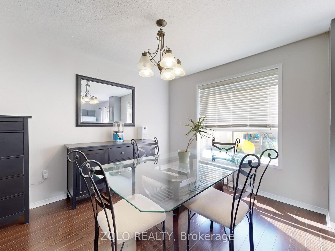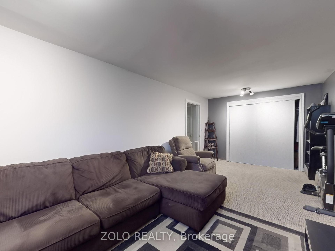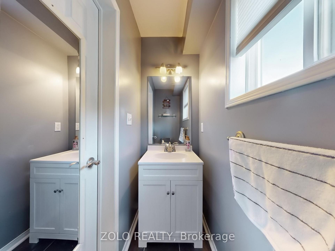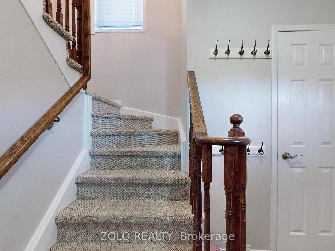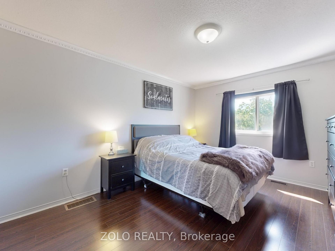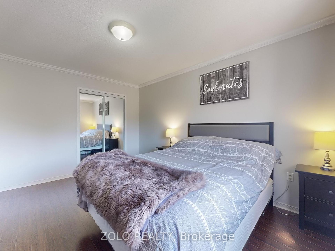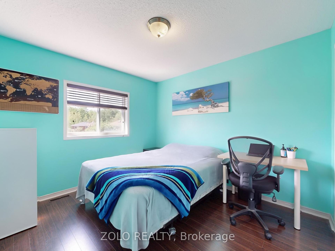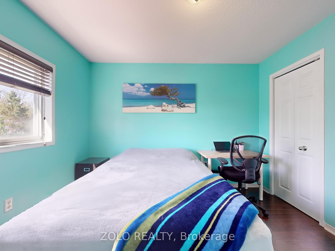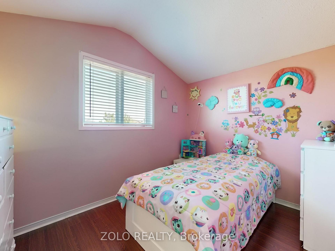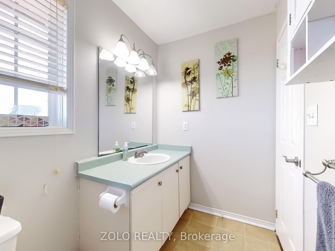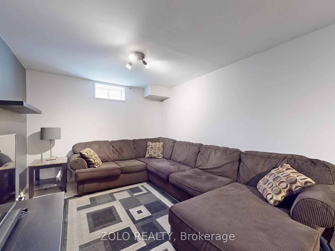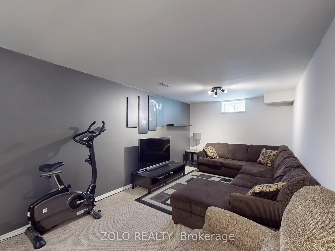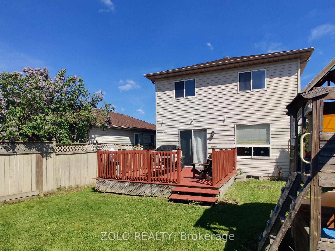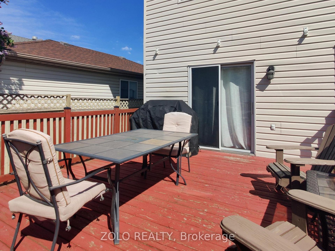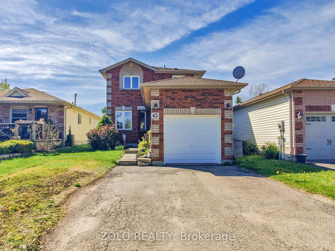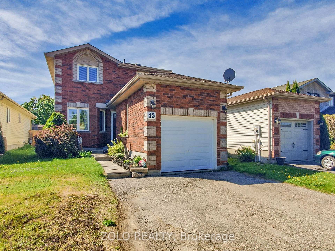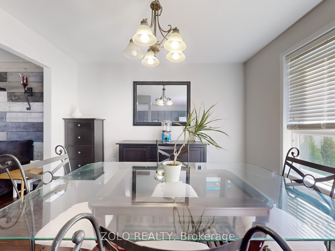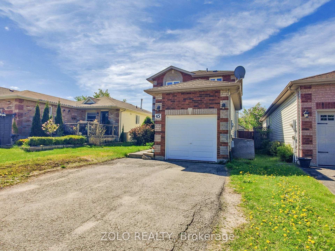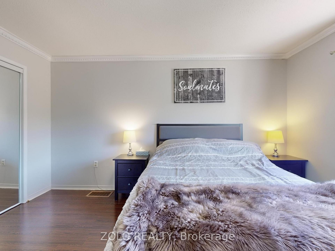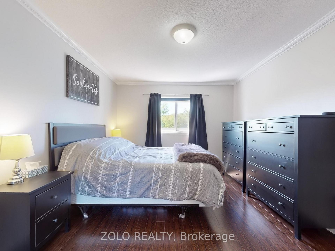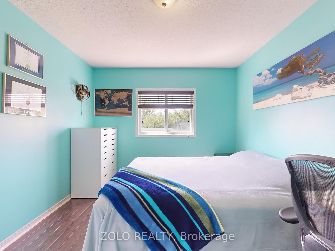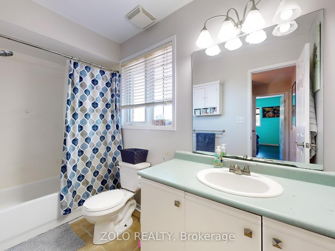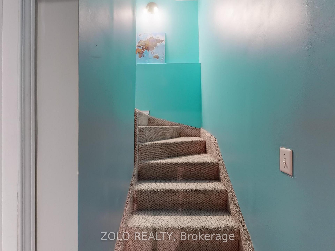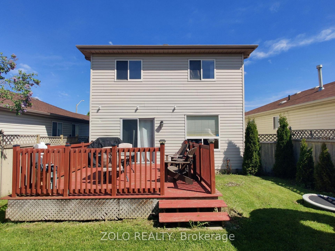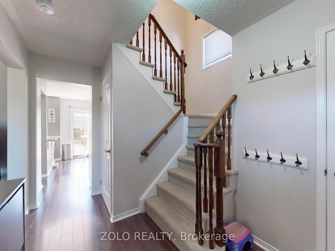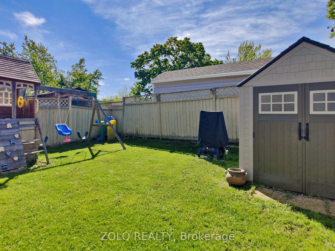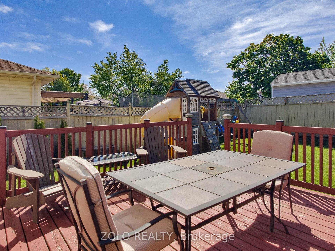$697,800
Available - For Sale
Listing ID: S12161437
45 Athabaska Road , Barrie, L4N 8E8, Simcoe
| Beautiful Home in the Desirable South West End of BarrieLocated in the popular South West end of Barrie, this charming home offers convenient access to all amenities and Highway 400. The open-concept layout features a spacious living area with a separate dining room and an eat-in kitchen, perfect for family gatherings and entertaining guests.Step inside to discover neutral decor complemented by high-quality laminate flooring throughout. The main level walks out to a large deck, ideal for outdoor entertaining, overlooking a fully fenced private yardperfect for kids and pets.The lower level boasts a separate family room with a rough-in for an additional bathroom, providing versatile space for relaxation or work-from-home needs. |
| Price | $697,800 |
| Taxes: | $3600.00 |
| Occupancy: | Owner |
| Address: | 45 Athabaska Road , Barrie, L4N 8E8, Simcoe |
| Directions/Cross Streets: | Essa/Athabaska |
| Rooms: | 6 |
| Rooms +: | 3 |
| Bedrooms: | 3 |
| Bedrooms +: | 0 |
| Family Room: | F |
| Basement: | Partially Fi |
| Level/Floor | Room | Length(ft) | Width(ft) | Descriptions | |
| Room 1 | Main | Living Ro | 11.32 | 10.33 | Laminate, Bow Window |
| Room 2 | Main | Dining Ro | 11.05 | 10.33 | Laminate, Overlooks Backyard, Overlooks Family |
| Room 3 | Main | Kitchen | 13.32 | 10.5 | Laminate, Eat-in Kitchen, W/O To Deck |
| Room 4 | Second | Primary B | 14.24 | 11.05 | Laminate, Overlooks Backyard, Double Closet |
| Room 5 | Second | Bedroom 2 | 10.92 | 10.14 | Laminate, Overlooks Backyard, Combined w/Office |
| Room 6 | Second | Bedroom 3 | 11.05 | 8.5 | Laminate, Overlooks Frontyard, Closet |
| Room 7 | Basement | Family Ro | 21.16 | 10 | Broadloom, Window |
| Room 8 | Basement | Laundry | 15.84 | 8 | Unfinished |
| Room 9 | Basement | Other | 10 | 6.56 | Unfinished |
| Washroom Type | No. of Pieces | Level |
| Washroom Type 1 | 4 | Second |
| Washroom Type 2 | 2 | Main |
| Washroom Type 3 | 0 | |
| Washroom Type 4 | 0 | |
| Washroom Type 5 | 0 |
| Total Area: | 0.00 |
| Approximatly Age: | 16-30 |
| Property Type: | Detached |
| Style: | 2-Storey |
| Exterior: | Brick, Vinyl Siding |
| Garage Type: | Attached |
| (Parking/)Drive: | Private Do |
| Drive Parking Spaces: | 2 |
| Park #1 | |
| Parking Type: | Private Do |
| Park #2 | |
| Parking Type: | Private Do |
| Pool: | None |
| Approximatly Age: | 16-30 |
| Approximatly Square Footage: | 1100-1500 |
| Property Features: | Public Trans, School |
| CAC Included: | N |
| Water Included: | N |
| Cabel TV Included: | N |
| Common Elements Included: | N |
| Heat Included: | N |
| Parking Included: | N |
| Condo Tax Included: | N |
| Building Insurance Included: | N |
| Fireplace/Stove: | N |
| Heat Type: | Forced Air |
| Central Air Conditioning: | Central Air |
| Central Vac: | N |
| Laundry Level: | Syste |
| Ensuite Laundry: | F |
| Elevator Lift: | False |
| Sewers: | Sewer |
| Utilities-Cable: | Y |
| Utilities-Hydro: | Y |
$
%
Years
This calculator is for demonstration purposes only. Always consult a professional
financial advisor before making personal financial decisions.
| Although the information displayed is believed to be accurate, no warranties or representations are made of any kind. |
| ZOLO REALTY |
|
|

Sumit Chopra
Broker
Dir:
647-964-2184
Bus:
905-230-3100
Fax:
905-230-8577
| Virtual Tour | Book Showing | Email a Friend |
Jump To:
At a Glance:
| Type: | Freehold - Detached |
| Area: | Simcoe |
| Municipality: | Barrie |
| Neighbourhood: | Holly |
| Style: | 2-Storey |
| Approximate Age: | 16-30 |
| Tax: | $3,600 |
| Beds: | 3 |
| Baths: | 2 |
| Fireplace: | N |
| Pool: | None |
Locatin Map:
Payment Calculator:

