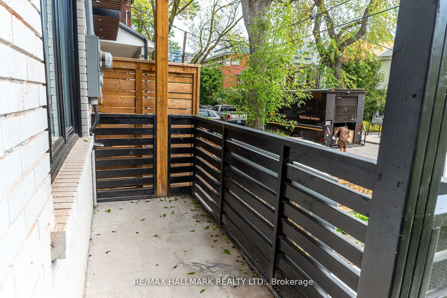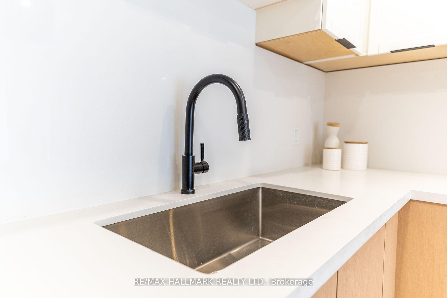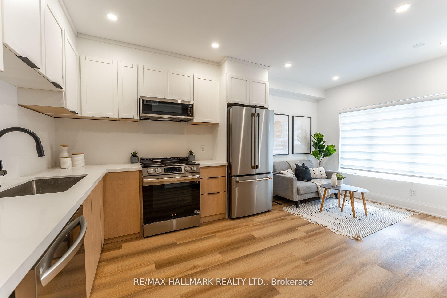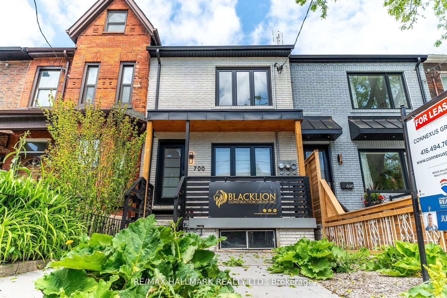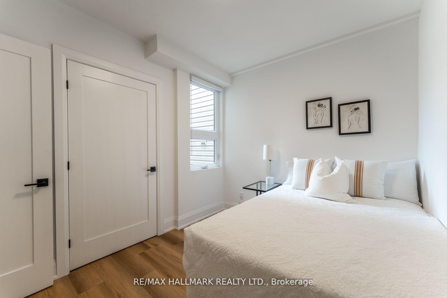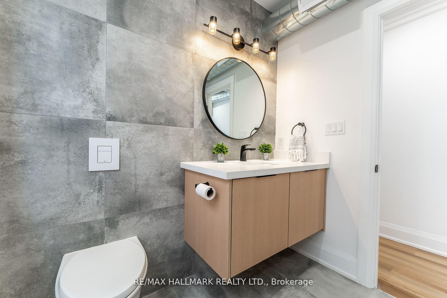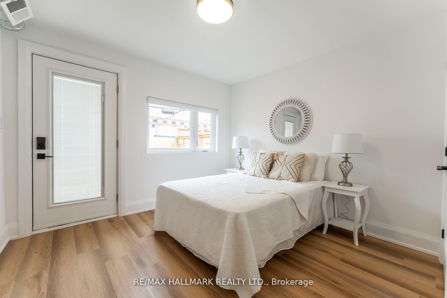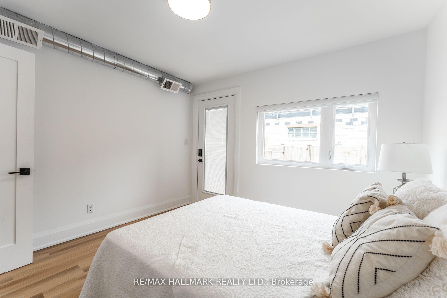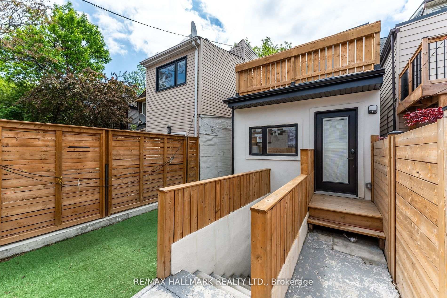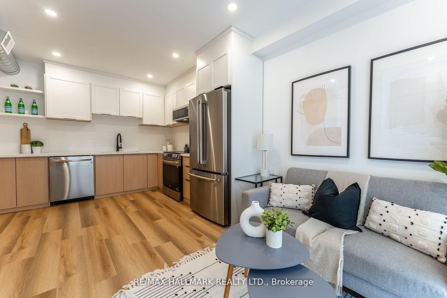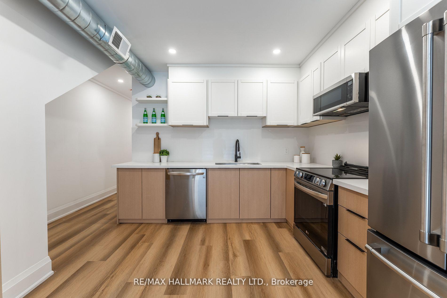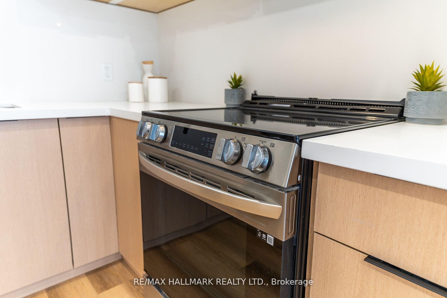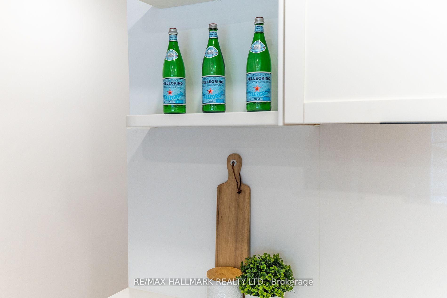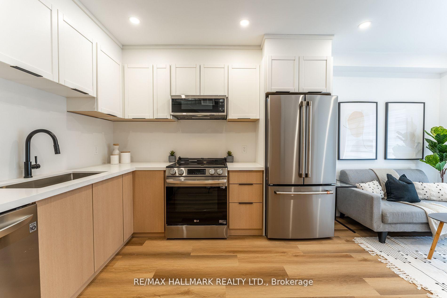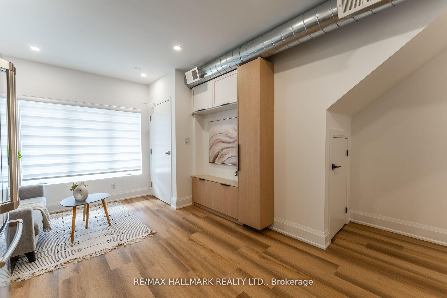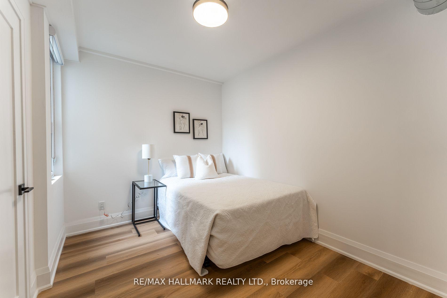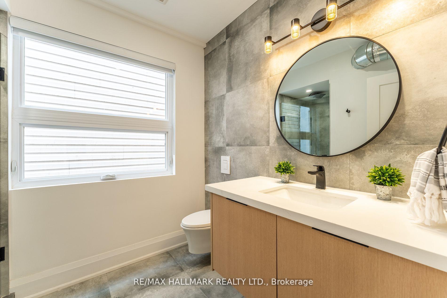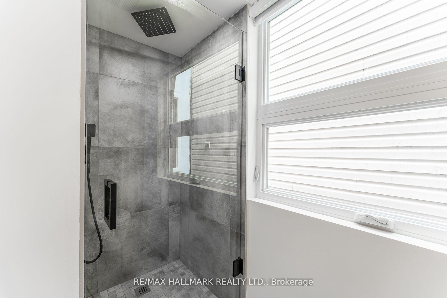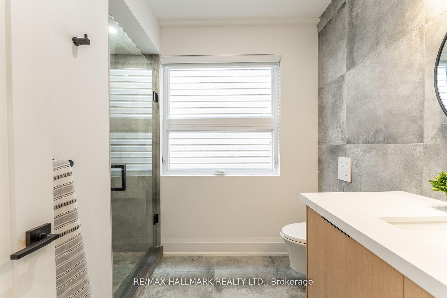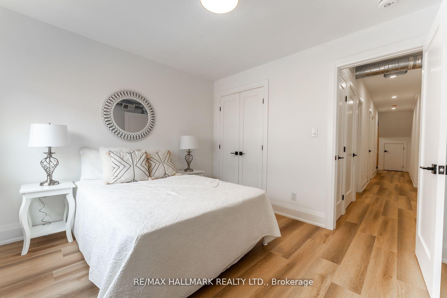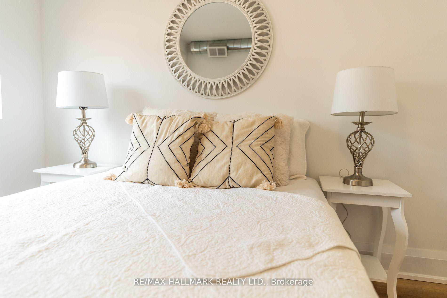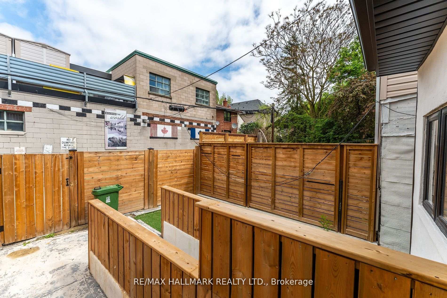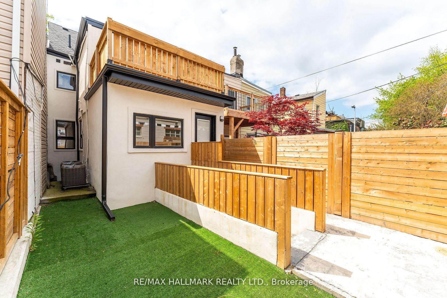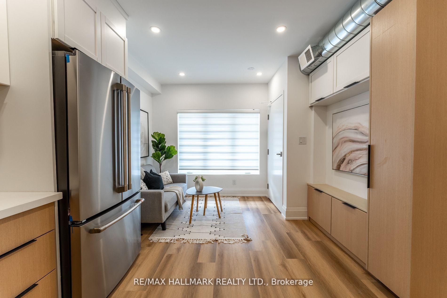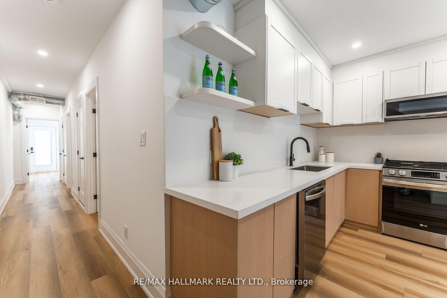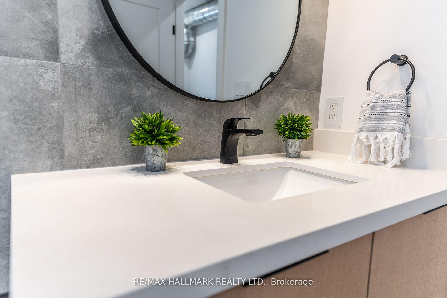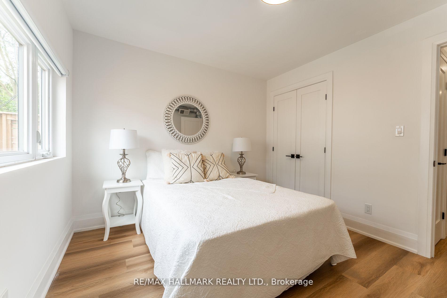$3,300
Available - For Rent
Listing ID: C12158976
700 Adelaide Stre West , Toronto, M6J 1B1, Toronto
| Discover a fusion of industrial charm and contemporary design in this loft-style residence, where every detail has been carefully curated for a modern and inviting atmosphere. Revel in the urban sophistication of exposed ducts, creating an industrial-chic ambiance. Tons of natural light - sun soaked! Open concept living. Unwind in style with a custom-designed TV unit. The heart of the home is a chef's delight, featuring a custom kitchen adorned with quartz countertops and a stylish backsplash. Brand-new stainless steel appliances complete the ensemble. Ample storage with large closets in both bedrooms. Glass-enclosed shower in the primary bath. Unit comes furnished. Ultra convenient location! Surrounded by charming coffee shops and renowned restaurants, all while being minutes away from the vibrant entertainment district. Quick access to the downtown core. TTC steps away. Nestled in a residential neighborhood, this loft offers the perfect blend of urban living & tranquility. Welcome Home! Beautiful outdoor space with new fencing. Perfect for entertaining or enjoying your morning coffee! |
| Price | $3,300 |
| Taxes: | $0.00 |
| Occupancy: | Tenant |
| Address: | 700 Adelaide Stre West , Toronto, M6J 1B1, Toronto |
| Directions/Cross Streets: | Niagara St/Adelaide St W |
| Rooms: | 4 |
| Bedrooms: | 2 |
| Bedrooms +: | 0 |
| Family Room: | F |
| Basement: | None |
| Furnished: | Furn |
| Level/Floor | Room | Length(ft) | Width(ft) | Descriptions | |
| Room 1 | Main | Living Ro | Hardwood Floor, Pot Lights, Large Window | ||
| Room 2 | Main | Dining Ro | Hardwood Floor, Pot Lights, Large Window | ||
| Room 3 | Main | Kitchen | Hardwood Floor, Pot Lights, Backsplash | ||
| Room 4 | Main | Primary B | Hardwood Floor, Closet, Window | ||
| Room 5 | Main | Bedroom 2 | Hardwood Floor, Closet, Window |
| Washroom Type | No. of Pieces | Level |
| Washroom Type 1 | 3 | Main |
| Washroom Type 2 | 0 | Main |
| Washroom Type 3 | 0 | |
| Washroom Type 4 | 0 | |
| Washroom Type 5 | 0 |
| Total Area: | 0.00 |
| Property Type: | Att/Row/Townhouse |
| Style: | 2-Storey |
| Exterior: | Brick |
| Garage Type: | None |
| (Parking/)Drive: | None |
| Drive Parking Spaces: | 0 |
| Park #1 | |
| Parking Type: | None |
| Park #2 | |
| Parking Type: | None |
| Pool: | None |
| Laundry Access: | Ensuite |
| Approximatly Square Footage: | < 700 |
| CAC Included: | N |
| Water Included: | N |
| Cabel TV Included: | N |
| Common Elements Included: | N |
| Heat Included: | N |
| Parking Included: | N |
| Condo Tax Included: | N |
| Building Insurance Included: | N |
| Fireplace/Stove: | N |
| Heat Type: | Forced Air |
| Central Air Conditioning: | Central Air |
| Central Vac: | N |
| Laundry Level: | Syste |
| Ensuite Laundry: | F |
| Elevator Lift: | False |
| Sewers: | Sewer |
| Utilities-Cable: | A |
| Utilities-Hydro: | A |
| Although the information displayed is believed to be accurate, no warranties or representations are made of any kind. |
| RE/MAX HALLMARK REALTY LTD. |
|
|

Sumit Chopra
Broker
Dir:
647-964-2184
Bus:
905-230-3100
Fax:
905-230-8577
| Book Showing | Email a Friend |
Jump To:
At a Glance:
| Type: | Freehold - Att/Row/Townhouse |
| Area: | Toronto |
| Municipality: | Toronto C01 |
| Neighbourhood: | Niagara |
| Style: | 2-Storey |
| Beds: | 2 |
| Baths: | 1 |
| Fireplace: | N |
| Pool: | None |
Locatin Map:

