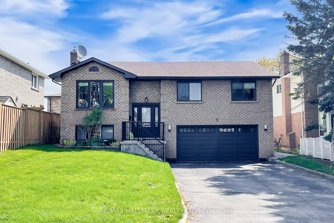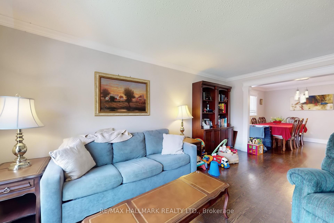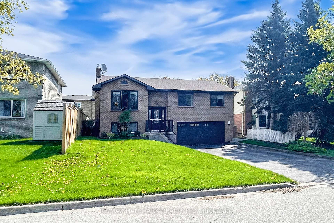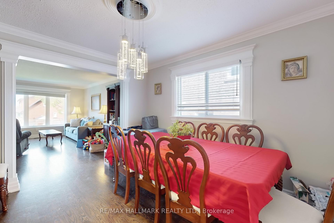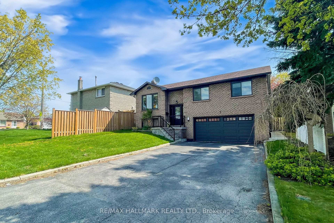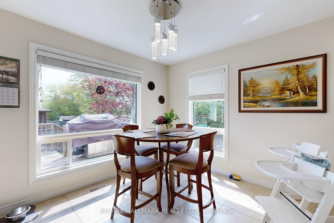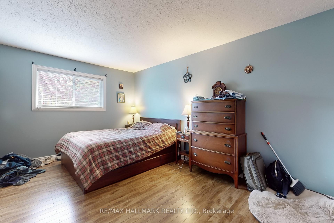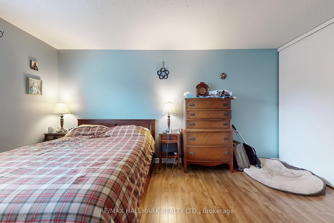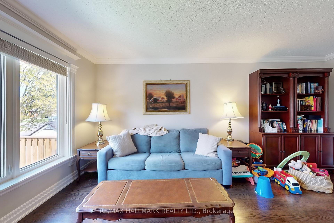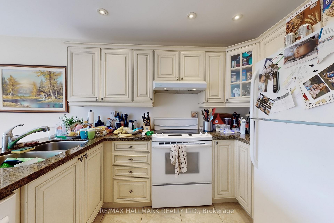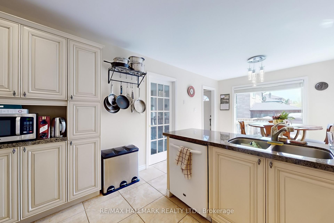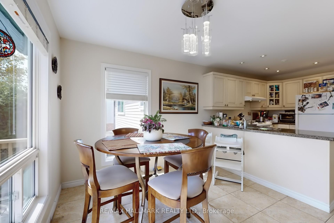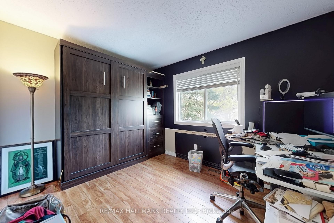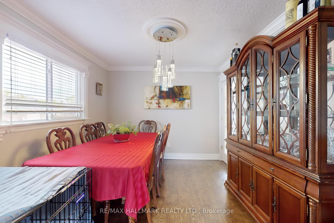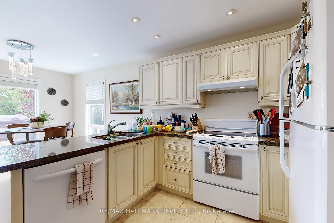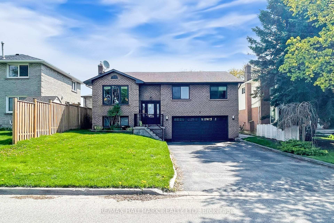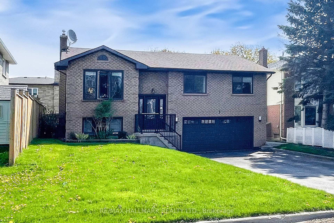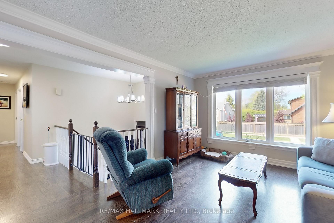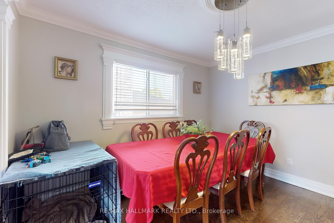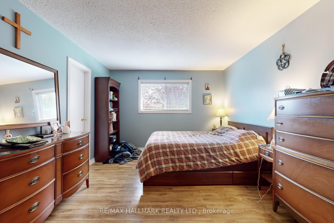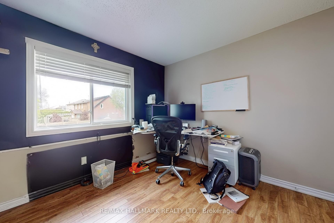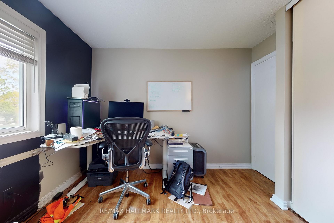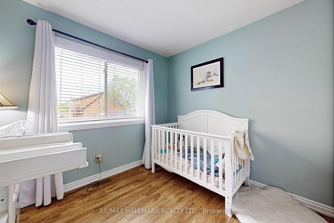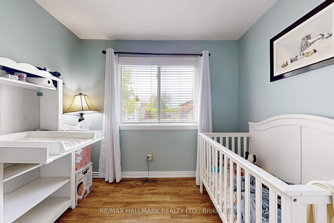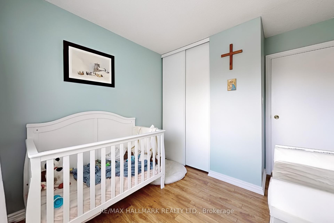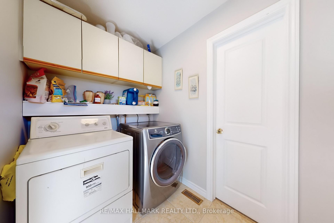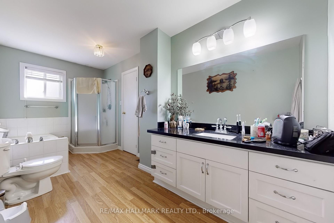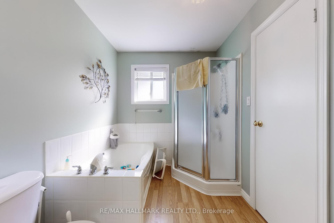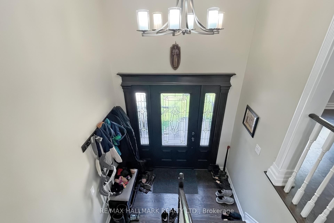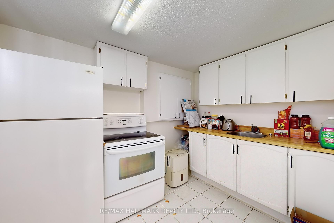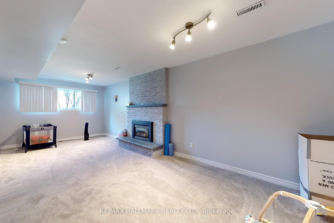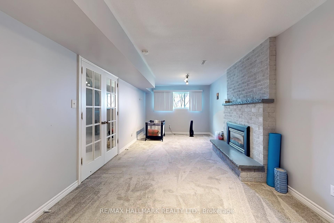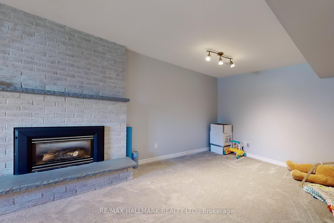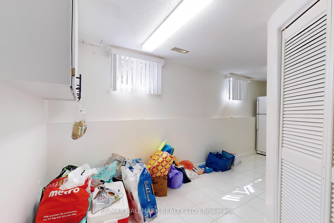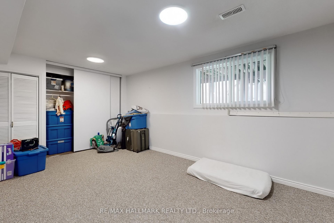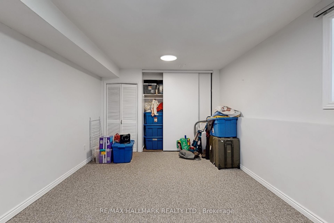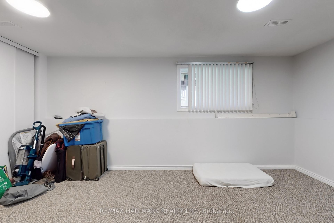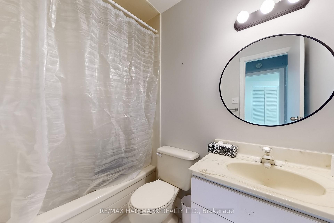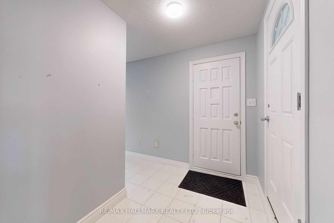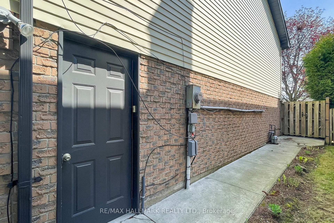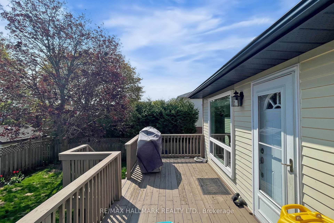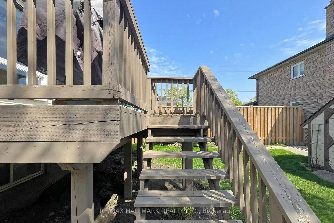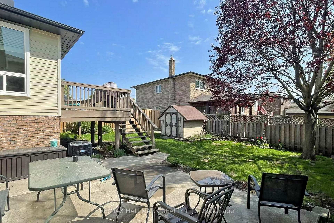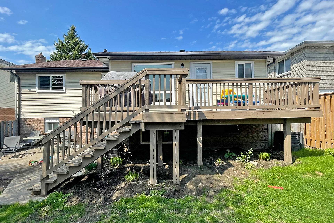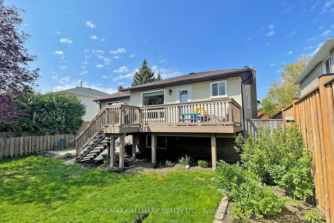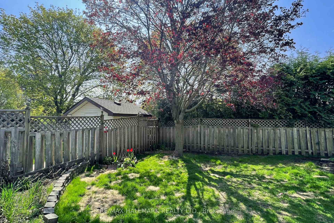$899,000
Available - For Sale
Listing ID: E12158956
3 Cherry Blossom Cres , Clarington, L1E 1H1, Durham
| Discover the perfect blend of charm and convenience in this beautifully well maintained turn-key Courtice home! This home offers a wonderful layout filled with natural light, creating an inviting and spacious feel. The main floor welcomes you into a sun filled living room with gleaming hardwood floors, flowing into a formal dining room complete with crown molding. The family sized kitchen with quartz countertops includes a pantry and breakfast area surrounded by windows overlooking the backyard. The main floor includes 3 generous bedrooms with large closets and the primary bedroom features a 4 piece semi-ensuite. Finally the main floor also includes its own private laundry. The above grade finished basement features a bright and spacious family room complete with gas fireplace, a guest bedroom with huge wall-wall closets, 3 piece bath and kitchen with breakfast area. Sitting on a picturesque lot the backyard features a generous outdoor living space with a deck and patio, perfect for relaxing or entertaining and the double private driveway and garage offer ample storage space and parking. Perfectly located in a family friendly community, steps to schools, parks and a short walk to amenities including grocery stores, local restaurants. Conveniently located close to highway 401 for easy commuting, this property is a must see! |
| Price | $899,000 |
| Taxes: | $5126.00 |
| Occupancy: | Tenant |
| Address: | 3 Cherry Blossom Cres , Clarington, L1E 1H1, Durham |
| Directions/Cross Streets: | Nash Rd and Centrefield Dr |
| Rooms: | 7 |
| Rooms +: | 4 |
| Bedrooms: | 3 |
| Bedrooms +: | 1 |
| Family Room: | T |
| Basement: | Finished, Separate Ent |
| Level/Floor | Room | Length(ft) | Width(ft) | Descriptions | |
| Room 1 | Main | Kitchen | 19.38 | 10.43 | Quartz Counter, Pantry, Breakfast Area |
| Room 2 | Main | Dining Ro | 11.68 | 10.76 | Hardwood Floor, Crown Moulding |
| Room 3 | Main | Living Ro | 17.42 | 11.45 | Hardwood Floor, Crown Moulding, Window |
| Room 4 | Main | Primary B | 15.58 | 11.25 | Laminate, Double Closet, Semi Ensuite |
| Room 5 | Main | Bedroom 2 | 9.22 | 10.69 | Laminate, Closet, Window |
| Room 6 | Main | Bedroom 3 | 10.69 | 11.25 | Laminate, Closet, Window |
| Room 7 | Main | Laundry | 7.31 | 5.41 | W/O To Deck, 2 Pc Bath, Porcelain Floor |
| Room 8 | Basement | Foyer | 9.18 | 5.58 | Access To Garage, Tile Floor |
| Room 9 | Basement | Kitchen | 18.73 | 10.14 | Breakfast Area, Window |
| Room 10 | Basement | Family Ro | 24.44 | 10.69 | Gas Fireplace, French Doors, Above Grade Window |
| Room 11 | Basement | Bedroom | 17.68 | 11.18 | Double Closet, Broadloom, Window |
| Washroom Type | No. of Pieces | Level |
| Washroom Type 1 | 4 | Main |
| Washroom Type 2 | 3 | Basement |
| Washroom Type 3 | 2 | Main |
| Washroom Type 4 | 0 | |
| Washroom Type 5 | 0 |
| Total Area: | 0.00 |
| Property Type: | Detached |
| Style: | Bungalow-Raised |
| Exterior: | Brick, Vinyl Siding |
| Garage Type: | Attached |
| (Parking/)Drive: | Private |
| Drive Parking Spaces: | 4 |
| Park #1 | |
| Parking Type: | Private |
| Park #2 | |
| Parking Type: | Private |
| Pool: | None |
| Approximatly Square Footage: | 1500-2000 |
| Property Features: | Fenced Yard, Place Of Worship |
| CAC Included: | N |
| Water Included: | N |
| Cabel TV Included: | N |
| Common Elements Included: | N |
| Heat Included: | N |
| Parking Included: | N |
| Condo Tax Included: | N |
| Building Insurance Included: | N |
| Fireplace/Stove: | Y |
| Heat Type: | Forced Air |
| Central Air Conditioning: | Central Air |
| Central Vac: | N |
| Laundry Level: | Syste |
| Ensuite Laundry: | F |
| Sewers: | Sewer |
$
%
Years
This calculator is for demonstration purposes only. Always consult a professional
financial advisor before making personal financial decisions.
| Although the information displayed is believed to be accurate, no warranties or representations are made of any kind. |
| RE/MAX HALLMARK REALTY LTD. |
|
|

Sumit Chopra
Broker
Dir:
647-964-2184
Bus:
905-230-3100
Fax:
905-230-8577
| Book Showing | Email a Friend |
Jump To:
At a Glance:
| Type: | Freehold - Detached |
| Area: | Durham |
| Municipality: | Clarington |
| Neighbourhood: | Courtice |
| Style: | Bungalow-Raised |
| Tax: | $5,126 |
| Beds: | 3+1 |
| Baths: | 3 |
| Fireplace: | Y |
| Pool: | None |
Locatin Map:
Payment Calculator:

