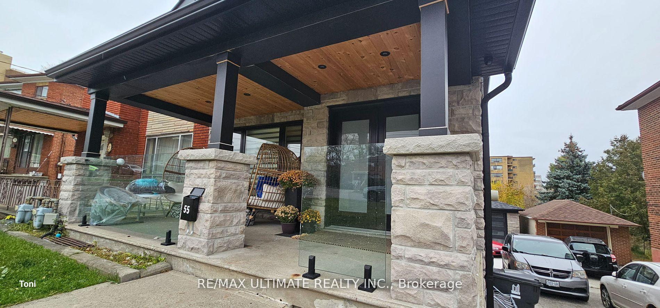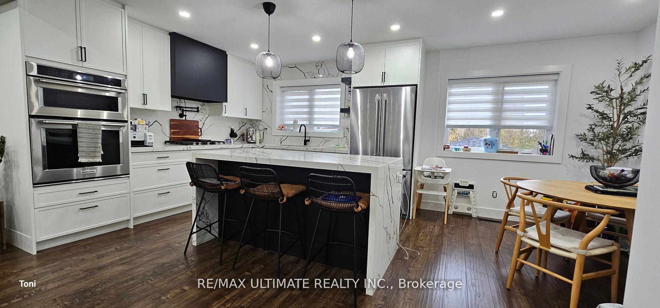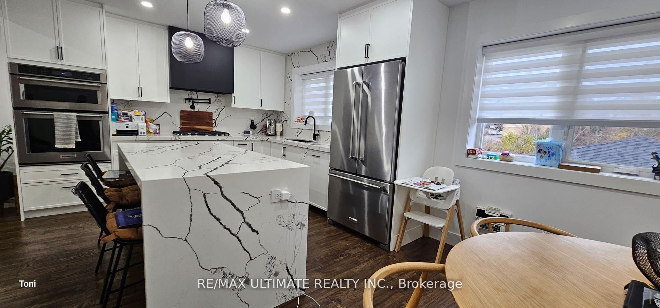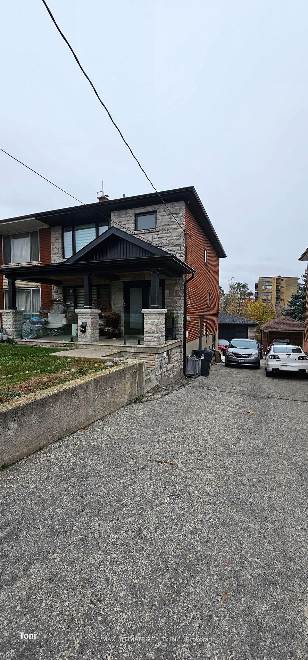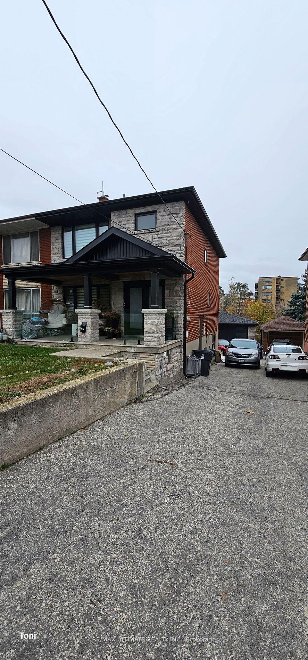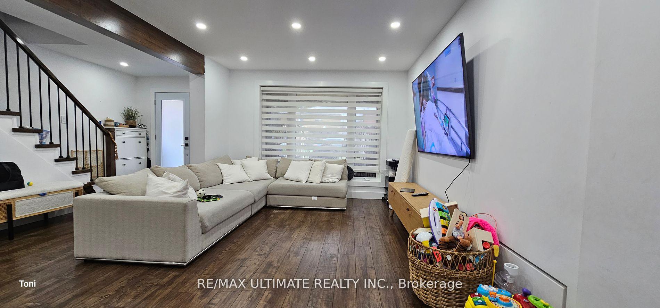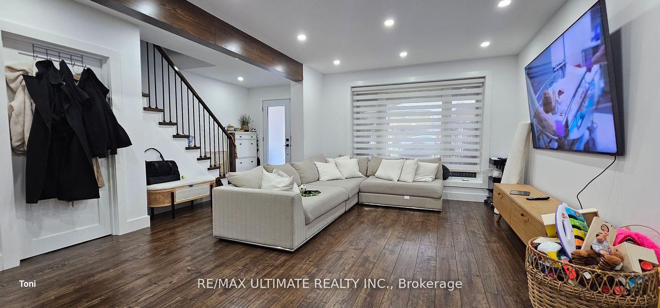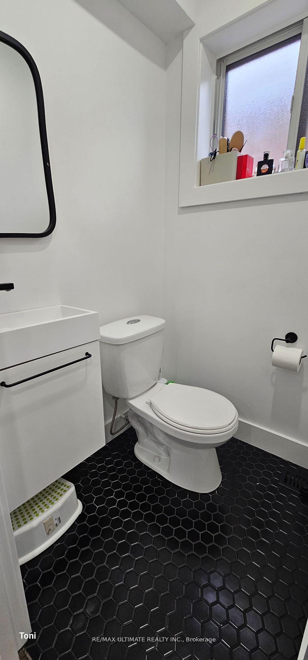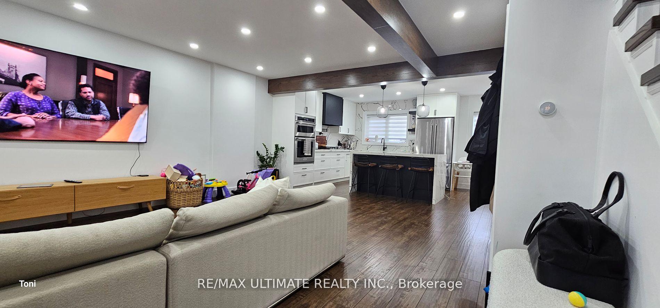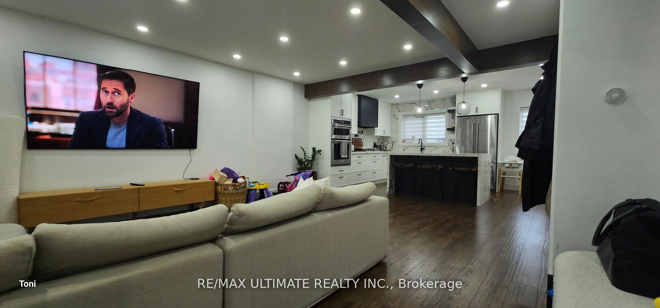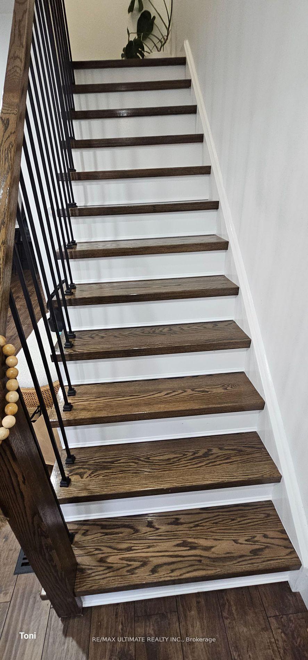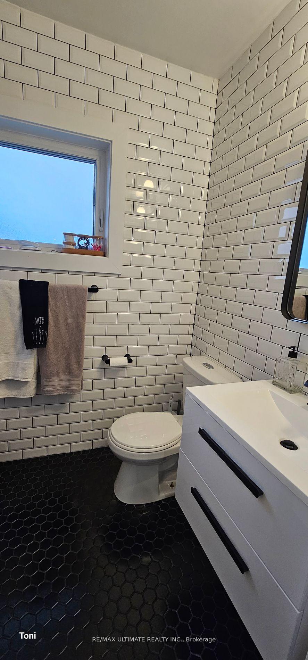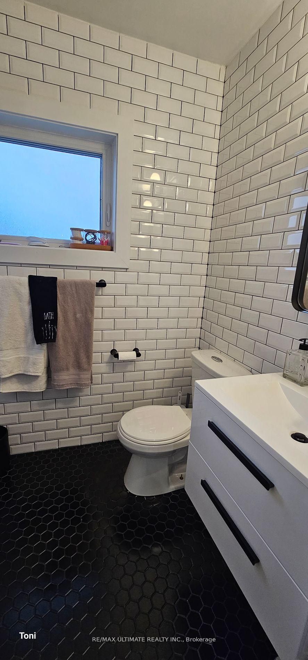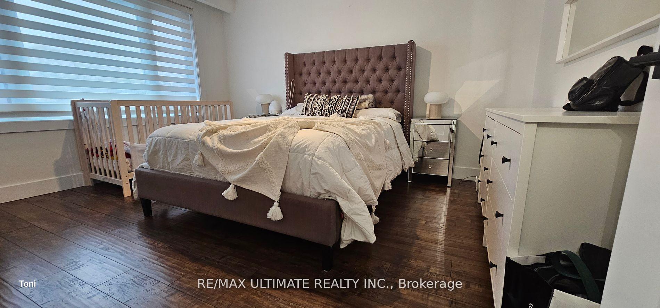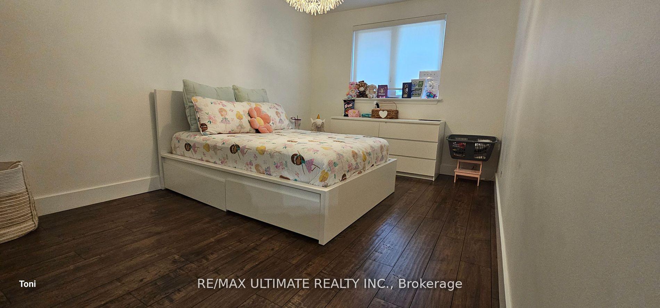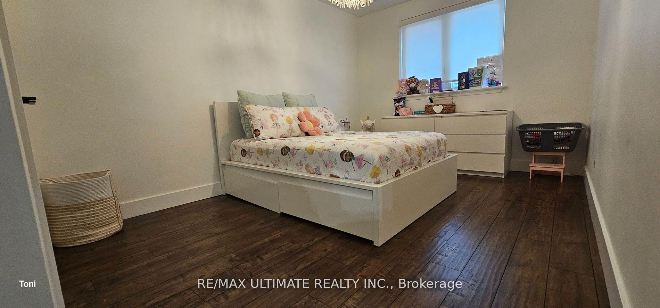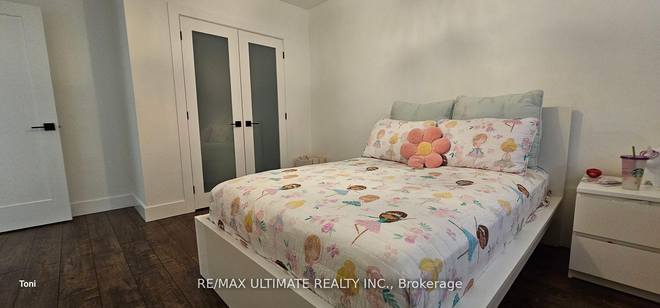$3,500
Available - For Rent
Listing ID: W12163986
55 Gotham Cour , Toronto, M6M 2N9, Toronto
| Fully renovated Home! With Quality and Craftsmanship! Open concept main floor new kitchen family size, quartz counters, ceramic backsplash, Kitchen Aid Stainless steel appliances (Gas cooktop, Separate oven and microwave & dishwasher). Breakfast area and Breakfast bar on an extra-large center island. Large living and dining room with exposed beams, pot lights, powder room, and entrance closet. Oak staircase, large primary bedroom w/ double closet w/ glass doors + two large bedrooms w/ closet glass doors. Ultra-modern washroom with quartz counters. Large front veranda with glass railings. |
| Price | $3,500 |
| Taxes: | $0.00 |
| Occupancy: | Tenant |
| Address: | 55 Gotham Cour , Toronto, M6M 2N9, Toronto |
| Directions/Cross Streets: | Keele St and Lawrence Ave |
| Rooms: | 7 |
| Bedrooms: | 3 |
| Bedrooms +: | 0 |
| Family Room: | F |
| Basement: | Apartment |
| Furnished: | Unfu |
| Level/Floor | Room | Length(ft) | Width(ft) | Descriptions | |
| Room 1 | Main | Living Ro | 18.66 | 11.61 | Hardwood Floor, Open Concept, Pot Lights |
| Room 2 | Main | Dining Ro | 19.81 | 11.15 | Hardwood Floor, Beamed Ceilings, Overlooks Living |
| Room 3 | Main | Kitchen | 19.81 | 11.15 | Hardwood Floor, Modern Kitchen, Quartz Counter |
| Room 4 | Main | Breakfast | 9.18 | 9.51 | Hardwood Floor, Centre Island, Breakfast Area |
| Room 5 | Second | Primary B | 15.15 | 11.81 | Hardwood Floor, Double Closet, Window |
| Room 6 | Second | Bedroom 2 | 14.33 | 10 | Hardwood Floor, Closet, Window |
| Room 7 | Second | Bedroom 3 | 12.43 | 9.51 | Hardwood Floor, Closet, Window |
| Washroom Type | No. of Pieces | Level |
| Washroom Type 1 | 4 | Second |
| Washroom Type 2 | 2 | Main |
| Washroom Type 3 | 0 | |
| Washroom Type 4 | 0 | |
| Washroom Type 5 | 0 |
| Total Area: | 0.00 |
| Property Type: | Semi-Detached |
| Style: | 2-Storey |
| Exterior: | Brick |
| Garage Type: | None |
| (Parking/)Drive: | Private |
| Drive Parking Spaces: | 2 |
| Park #1 | |
| Parking Type: | Private |
| Park #2 | |
| Parking Type: | Private |
| Pool: | None |
| Laundry Access: | Shared |
| Approximatly Square Footage: | < 700 |
| Property Features: | Cul de Sac/D, Greenbelt/Conserva |
| CAC Included: | N |
| Water Included: | N |
| Cabel TV Included: | N |
| Common Elements Included: | Y |
| Heat Included: | N |
| Parking Included: | Y |
| Condo Tax Included: | N |
| Building Insurance Included: | N |
| Fireplace/Stove: | N |
| Heat Type: | Forced Air |
| Central Air Conditioning: | Central Air |
| Central Vac: | N |
| Laundry Level: | Syste |
| Ensuite Laundry: | F |
| Sewers: | Sewer |
| Although the information displayed is believed to be accurate, no warranties or representations are made of any kind. |
| RE/MAX ULTIMATE REALTY INC. |
|
|

Sumit Chopra
Broker
Dir:
647-964-2184
Bus:
905-230-3100
Fax:
905-230-8577
| Book Showing | Email a Friend |
Jump To:
At a Glance:
| Type: | Freehold - Semi-Detached |
| Area: | Toronto |
| Municipality: | Toronto W04 |
| Neighbourhood: | Brookhaven-Amesbury |
| Style: | 2-Storey |
| Beds: | 3 |
| Baths: | 2 |
| Fireplace: | N |
| Pool: | None |
Locatin Map:

