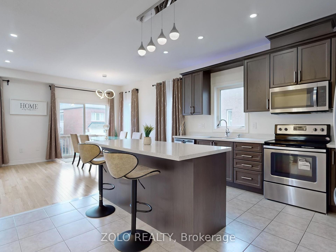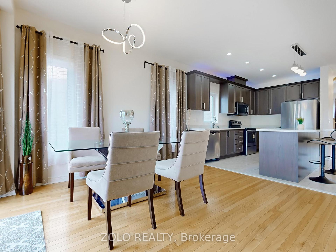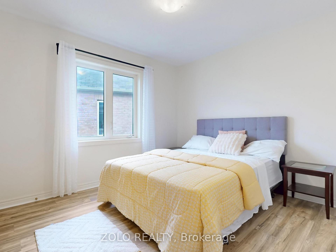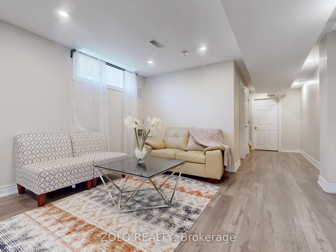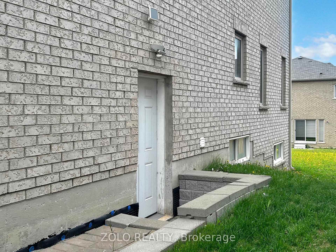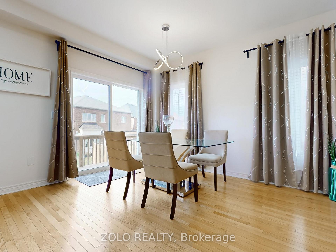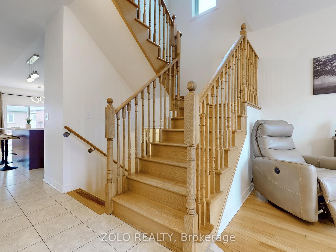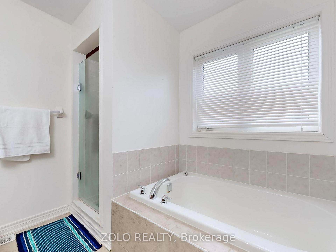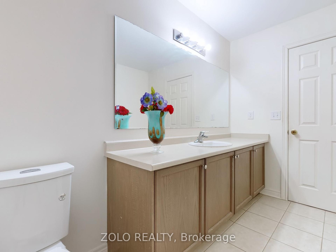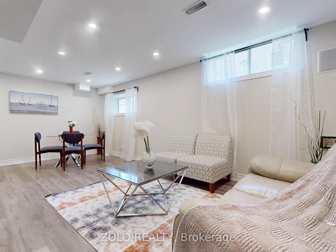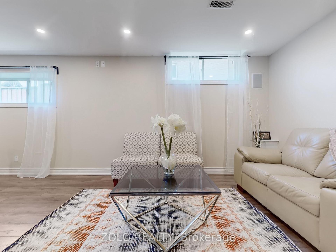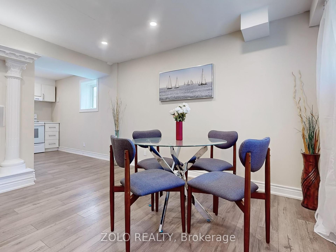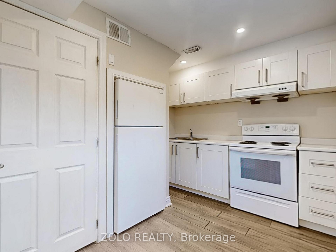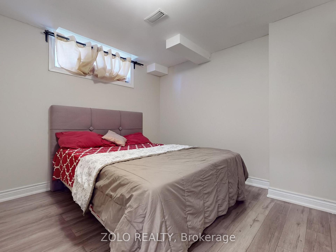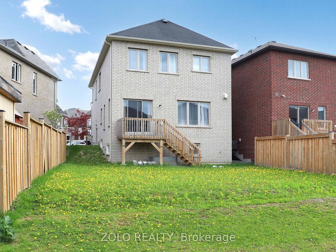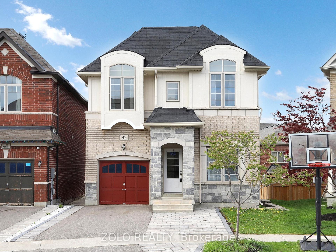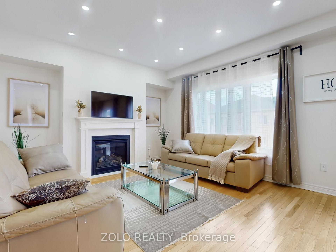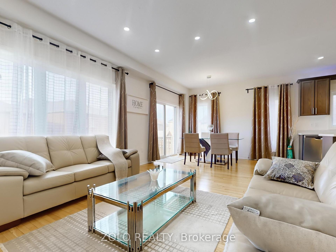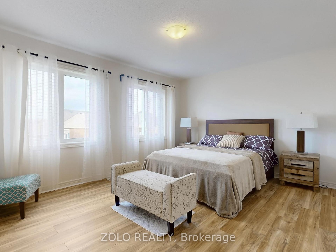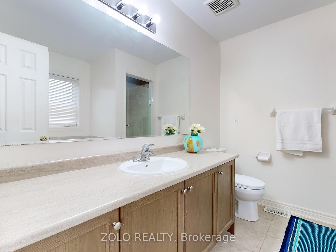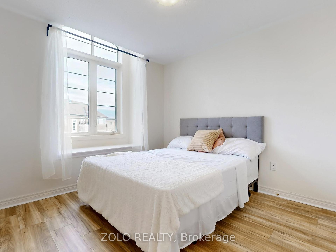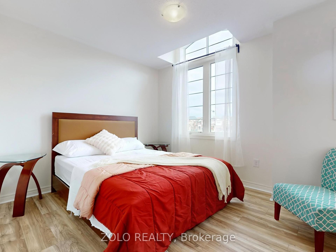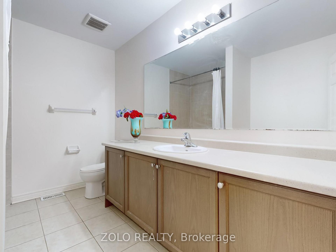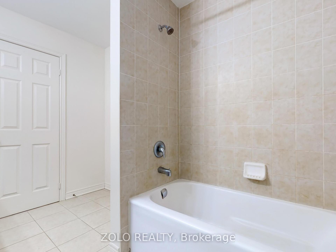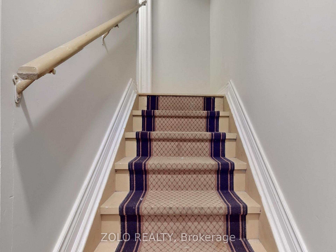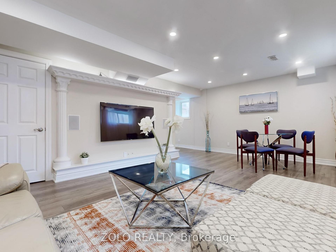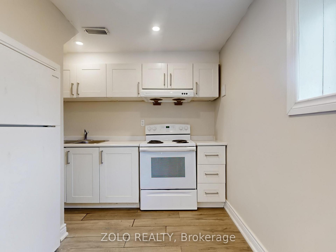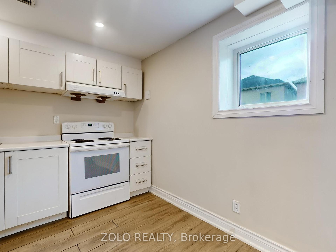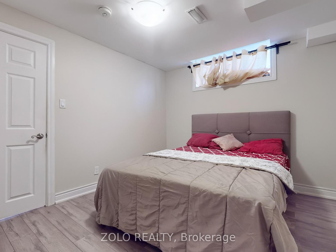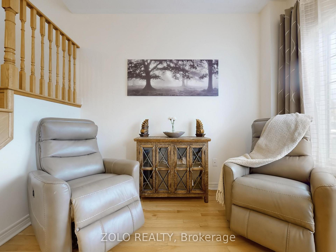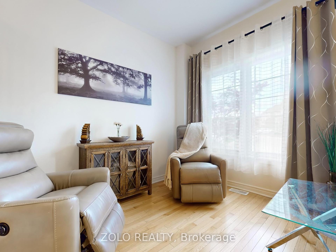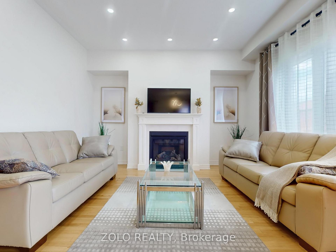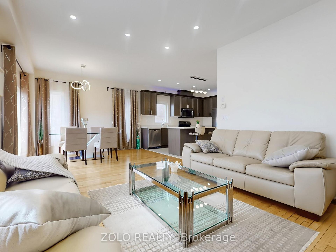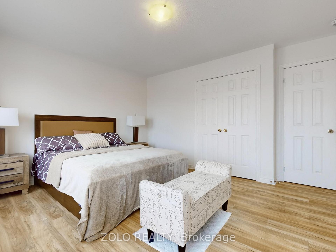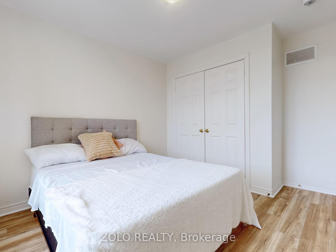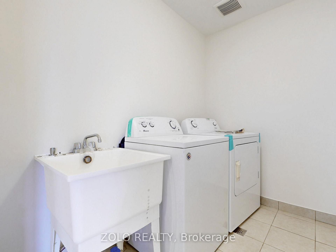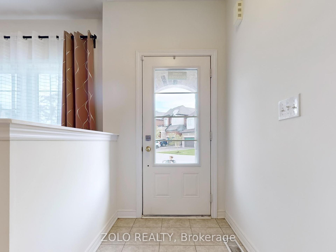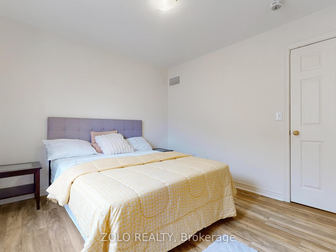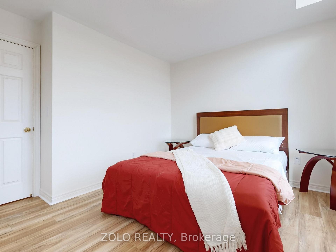$1,098,800
Available - For Sale
Listing ID: N12158591
42 Foxberry Road , East Gwillimbury, L9N 0P6, York
| This stunning home, located on a premium pie-shaped lot, offers nearly 3000 square feet of beautifully designed living space. The open-concept layout features 9-foot ceilings, creating a spacious and airy atmosphere. The modern eat-in kitchen is equipped with a large center island, breakfast bar, quartz countertops, and stylish lights/ pot lights. The dining area provides a walkout to the deck and backyard, making it ideal for entertaining. The formal family room includes a cozy gas fireplace for added warmth and comfort. Upstairs, you'll find four generously sized bedrooms, with the convenience of a second-floor laundry room. The custom-finished lookout basement apartment, accessible through a separate entrance, includes a fifth bedroom, a 4-piece bathroom, a second laundry, a full kitchen, and a built-in sound system. Close public and catholic shool.. |
| Price | $1,098,800 |
| Taxes: | $4500.00 |
| Occupancy: | Vacant |
| Address: | 42 Foxberry Road , East Gwillimbury, L9N 0P6, York |
| Acreage: | Not Appl |
| Directions/Cross Streets: | Leslie/Greenlane |
| Rooms: | 9 |
| Rooms +: | 3 |
| Bedrooms: | 4 |
| Bedrooms +: | 1 |
| Family Room: | T |
| Basement: | Finished |
| Level/Floor | Room | Length(ft) | Width(ft) | Descriptions | |
| Room 1 | Main | Living Ro | 10.43 | 8.63 | Open Concept, Large Window, Hardwood Floor |
| Room 2 | Main | Family Ro | 24.27 | 13.45 | Combined w/Living, Hardwood Floor, Fireplace |
| Room 3 | Main | Dining Ro | 24.27 | 13.45 | Combined w/Family, W/O To Yard, Hardwood Floor |
| Room 4 | Main | Kitchen | 13.78 | 13.12 | Quartz Counter, Breakfast Bar, Stainless Steel Appl |
| Room 5 | Second | Primary B | 14.4 | 13.12 | Laminate, Walk-In Closet(s), 5 Pc Bath |
| Room 6 | Second | Bedroom 2 | 13.45 | 10.5 | Laminate, Double Closet, Window |
| Room 7 | Second | Bedroom 3 | 11.94 | 10.04 | Laminate, Double Closet, Window |
| Room 8 | Second | Bedroom 4 | 11.15 | 10.17 | Laminate, Closet, Window |
| Room 9 | Second | Laundry | 6.89 | 6.56 | Ceramic Floor, Laundry Sink |
| Room 10 | Basement | Living Ro | 12.79 | 9.84 | Laminate, Closet, Window |
| Room 11 | Basement | Kitchen | 10.43 | 6.07 | Laminate, Window, B/I Fridge |
| Room 12 | Basement | Bedroom 5 | 12.79 | 9.84 | Laminate, Closet, Window |
| Washroom Type | No. of Pieces | Level |
| Washroom Type 1 | 5 | |
| Washroom Type 2 | 4 | |
| Washroom Type 3 | 2 | |
| Washroom Type 4 | 0 | |
| Washroom Type 5 | 0 |
| Total Area: | 0.00 |
| Approximatly Age: | 6-15 |
| Property Type: | Detached |
| Style: | 2-Storey |
| Exterior: | Brick, Stone |
| Garage Type: | Attached |
| (Parking/)Drive: | Private |
| Drive Parking Spaces: | 2 |
| Park #1 | |
| Parking Type: | Private |
| Park #2 | |
| Parking Type: | Private |
| Pool: | None |
| Approximatly Age: | 6-15 |
| Approximatly Square Footage: | 2000-2500 |
| CAC Included: | N |
| Water Included: | N |
| Cabel TV Included: | N |
| Common Elements Included: | N |
| Heat Included: | N |
| Parking Included: | N |
| Condo Tax Included: | N |
| Building Insurance Included: | N |
| Fireplace/Stove: | Y |
| Heat Type: | Forced Air |
| Central Air Conditioning: | Central Air |
| Central Vac: | N |
| Laundry Level: | Syste |
| Ensuite Laundry: | F |
| Sewers: | Sewer |
| Utilities-Cable: | Y |
| Utilities-Hydro: | Y |
$
%
Years
This calculator is for demonstration purposes only. Always consult a professional
financial advisor before making personal financial decisions.
| Although the information displayed is believed to be accurate, no warranties or representations are made of any kind. |
| ZOLO REALTY |
|
|

Sumit Chopra
Broker
Dir:
647-964-2184
Bus:
905-230-3100
Fax:
905-230-8577
| Virtual Tour | Book Showing | Email a Friend |
Jump To:
At a Glance:
| Type: | Freehold - Detached |
| Area: | York |
| Municipality: | East Gwillimbury |
| Neighbourhood: | Sharon |
| Style: | 2-Storey |
| Approximate Age: | 6-15 |
| Tax: | $4,500 |
| Beds: | 4+1 |
| Baths: | 4 |
| Fireplace: | Y |
| Pool: | None |
Locatin Map:
Payment Calculator:

