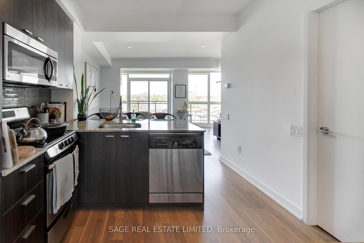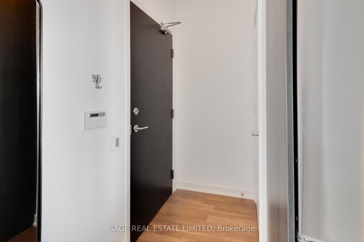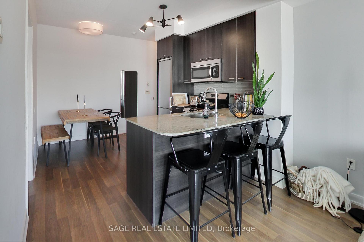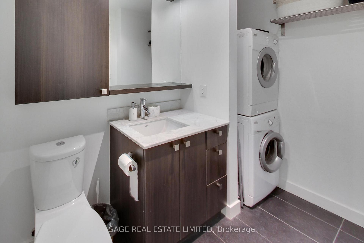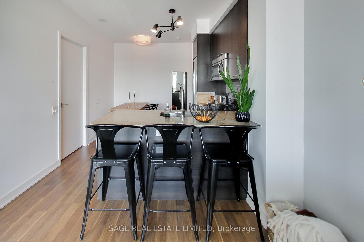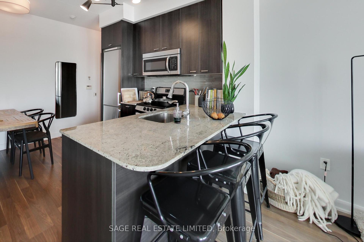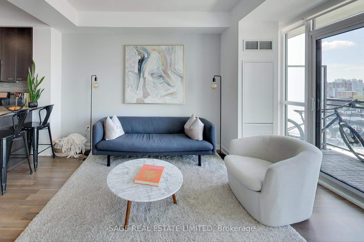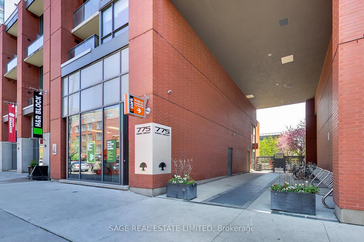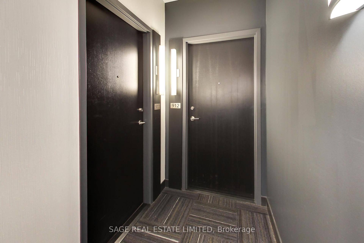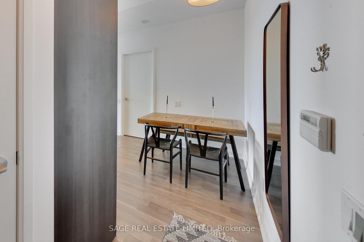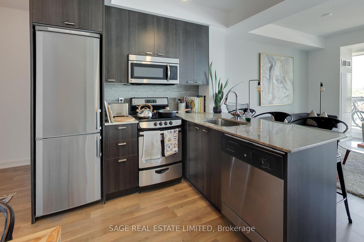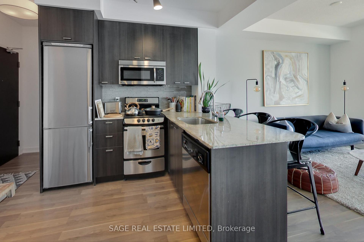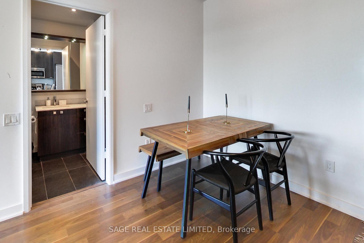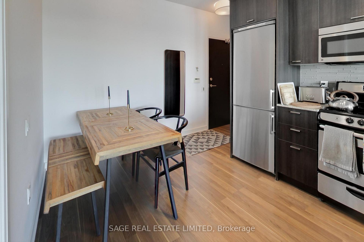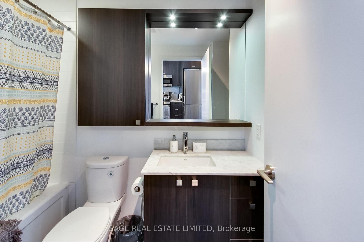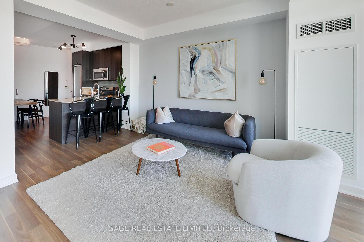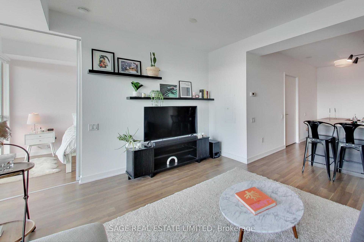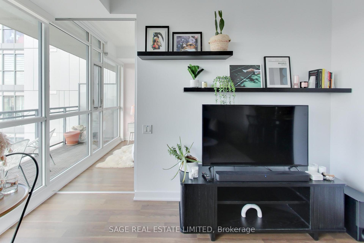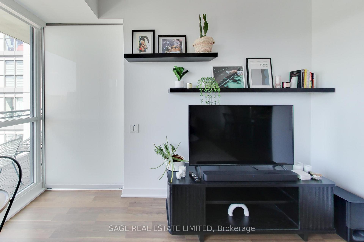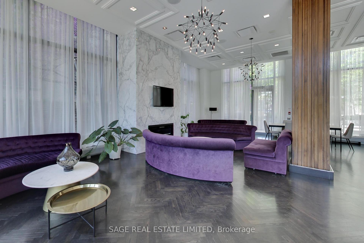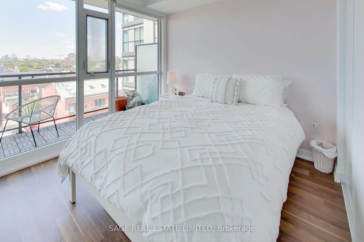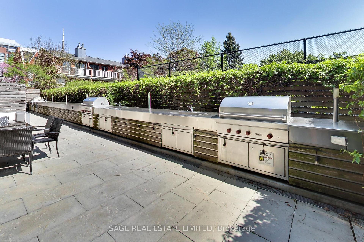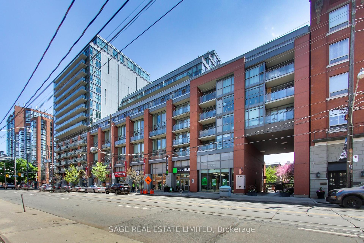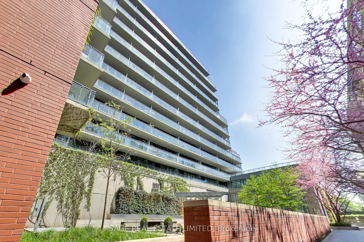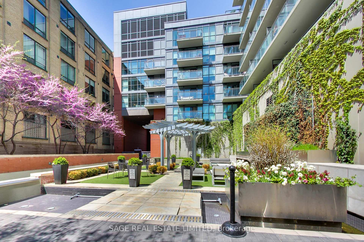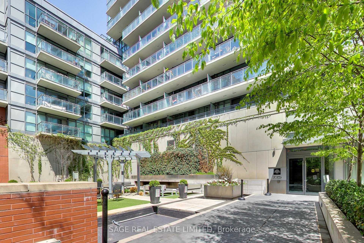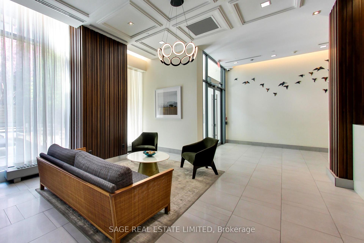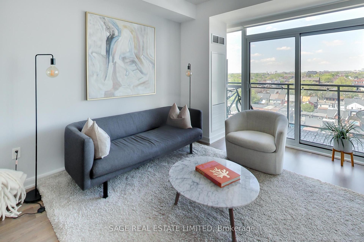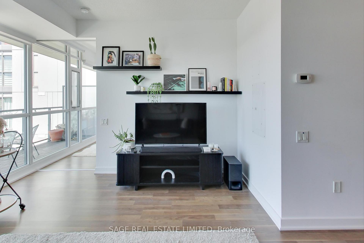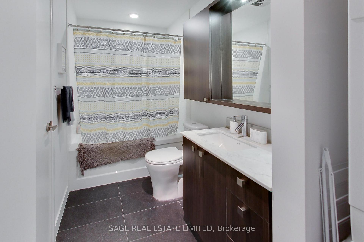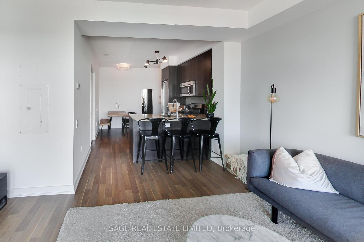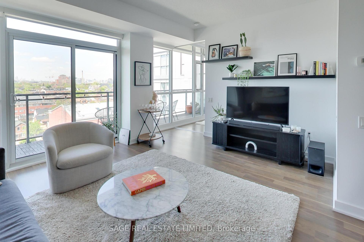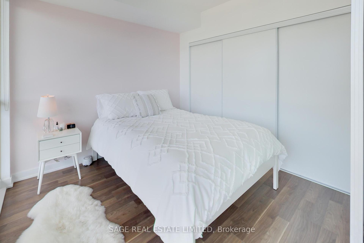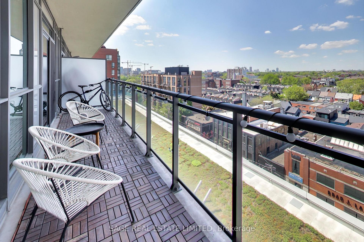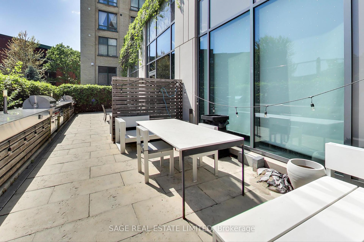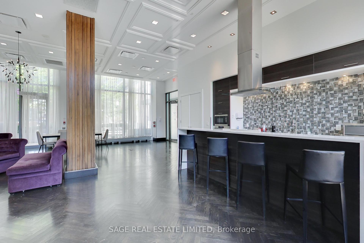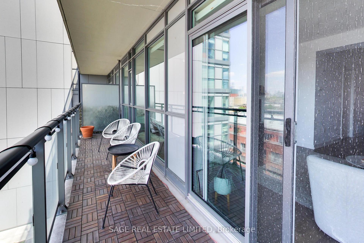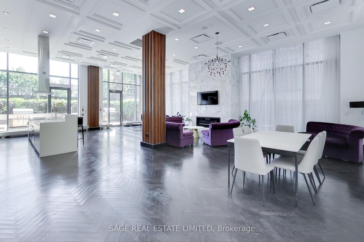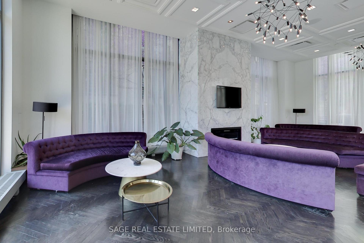$2,350
Available - For Rent
Listing ID: C12163663
775 King Stre West , Toronto, M5V 2K3, Toronto
| Welcome to one of King Wests best-kept secrets - where urban energy meets a refreshing sense of space. Unlike most downtown condos, this one-bedroom suite opens up to clear treetop views, offering rare breathing room in the city's core. Step outside and you're in the heart of vibrant King West - just steps to transit, restaurants, cafes, shops, groceries, parks, and nightlife. Whether you're heading out for a coffee, a dinner reservation, or a walk in the park, everything you need is right at your doorstep. With the best of the city surrounding you, this location offers the ultimate downtown lifestyle with a surprisingly peaceful perspective. Inside, the floor-to-ceiling windows span the entire length of the unit, flooding the space with natural light and offering an airy, open feel throughout. The layout is functional and thoughtfully designed - featuring a generous living room, a true separate dining area, and a sleek kitchen with stainless steel appliances, granite countertops, and an oversized island with seating. High ceilings and wide-plank floors tie the space together with a clean, modern finish. The bedroom is a true retreat, with its own wall of windows, generous closet space, and privacy from the rest of the unit. The 4-piece bathroom is clean, modern, and functional. Enjoy morning coffee or evening wine on the oversized balcony - elevated just enough to give you a calming view above it all. Located in one of the areas most beloved boutique buildings, residents of Minto 775 enjoy top-tier amenities including a concierge, gym, media room, party and games rooms, and an expansive rooftop BBQ terrace. The building also stands out for its thoughtful, eco-conscious design, including LEED Gold certification, water-efficient landscaping, and energy-saving systems.! Don't Miss The Virtual Tour & Floor Plan! **Can be offered Furnished for $2500/M.** |
| Price | $2,350 |
| Taxes: | $0.00 |
| Occupancy: | Owner |
| Address: | 775 King Stre West , Toronto, M5V 2K3, Toronto |
| Postal Code: | M5V 2K3 |
| Province/State: | Toronto |
| Directions/Cross Streets: | King/Bathurst |
| Level/Floor | Room | Length(ft) | Width(ft) | Descriptions | |
| Room 1 | Main | Foyer | 13.45 | 3.61 | Hardwood Floor, Large Closet |
| Room 2 | Main | Living Ro | 14.43 | 15.09 | Window Floor to Ceil, W/O To Balcony, Hardwood Floor |
| Room 3 | Main | Dining Ro | 9.84 | 11.15 | Hardwood Floor, Combined w/Kitchen, Open Concept |
| Room 4 | Main | Kitchen | 9.84 | 11.15 | Stainless Steel Appl, Open Concept, Breakfast Bar |
| Room 5 | Main | Primary B | 9.18 | 9.84 | Window Floor to Ceil, Large Closet, Hardwood Floor |
| Washroom Type | No. of Pieces | Level |
| Washroom Type 1 | 4 | Main |
| Washroom Type 2 | 0 | |
| Washroom Type 3 | 0 | |
| Washroom Type 4 | 0 | |
| Washroom Type 5 | 0 |
| Total Area: | 0.00 |
| Washrooms: | 1 |
| Heat Type: | Forced Air |
| Central Air Conditioning: | Central Air |
| Although the information displayed is believed to be accurate, no warranties or representations are made of any kind. |
| SAGE REAL ESTATE LIMITED |
|
|

Sumit Chopra
Broker
Dir:
647-964-2184
Bus:
905-230-3100
Fax:
905-230-8577
| Virtual Tour | Book Showing | Email a Friend |
Jump To:
At a Glance:
| Type: | Com - Condo Apartment |
| Area: | Toronto |
| Municipality: | Toronto C01 |
| Neighbourhood: | Niagara |
| Style: | Apartment |
| Beds: | 1 |
| Baths: | 1 |
| Fireplace: | N |
Locatin Map:

