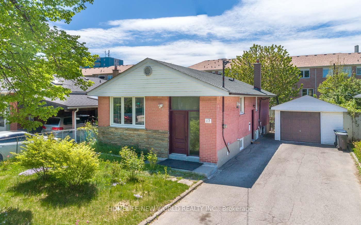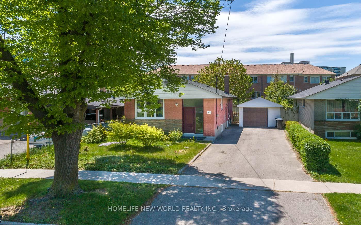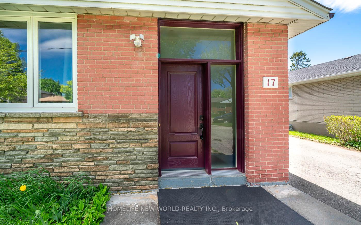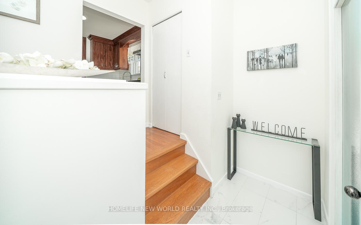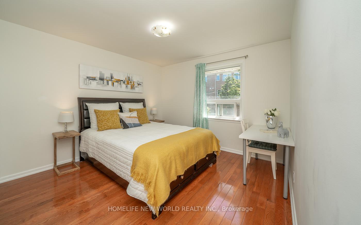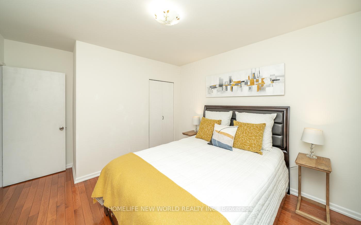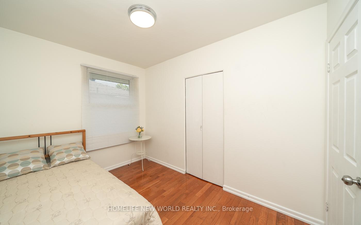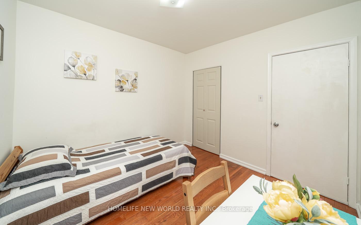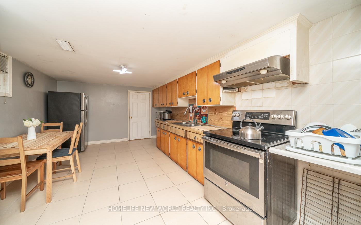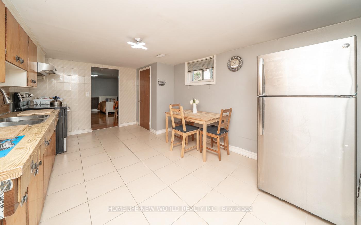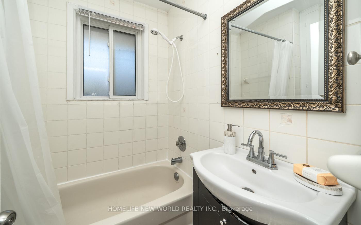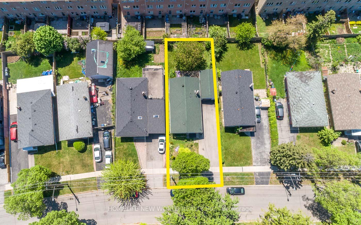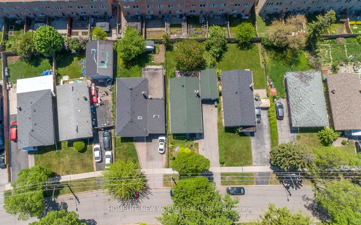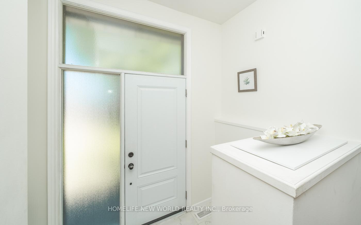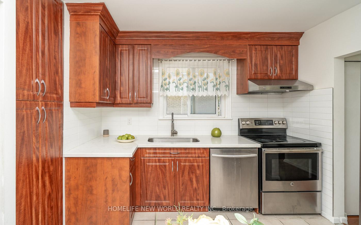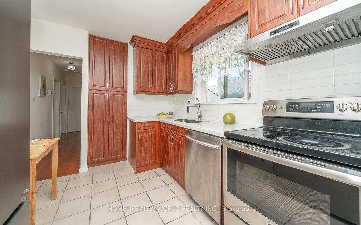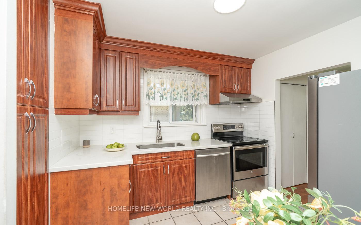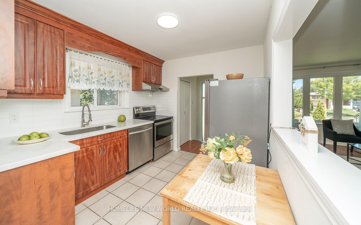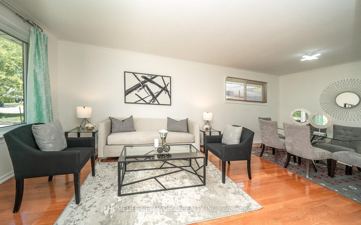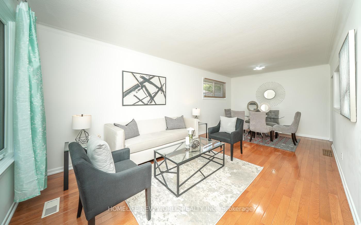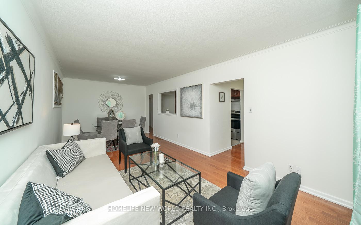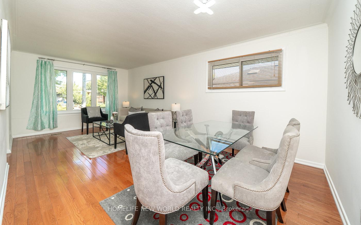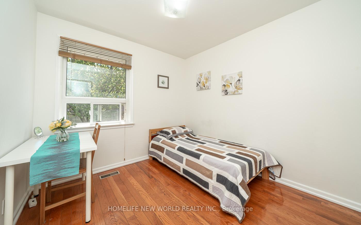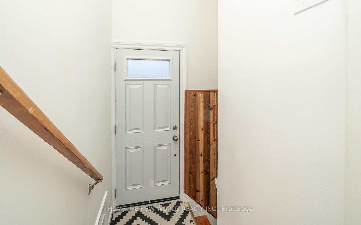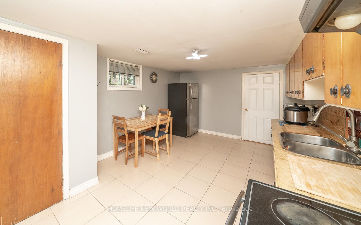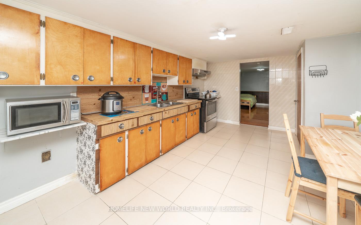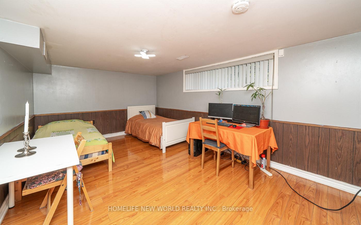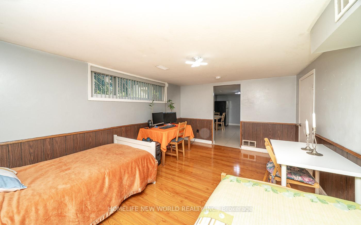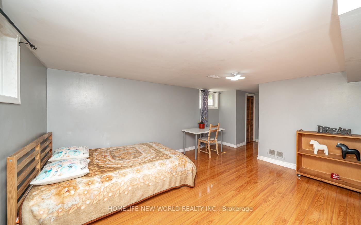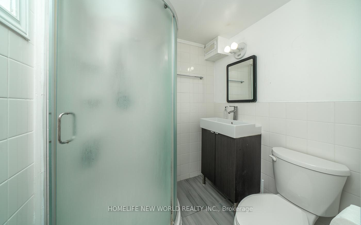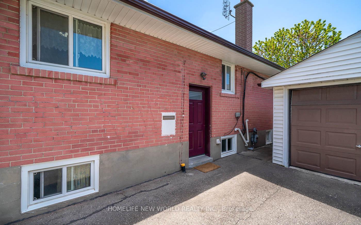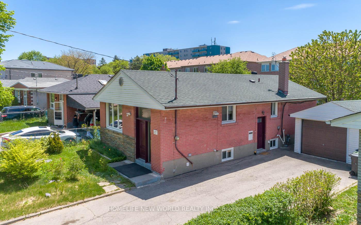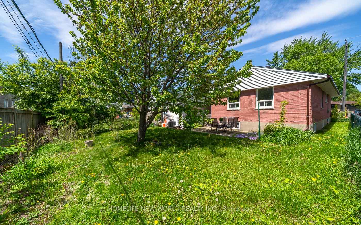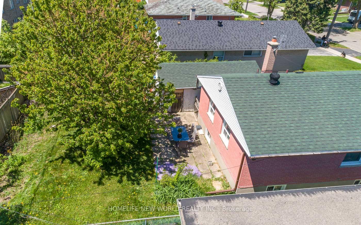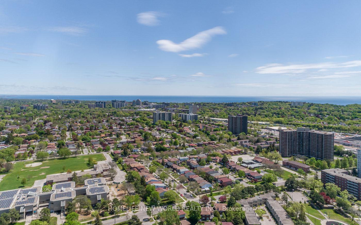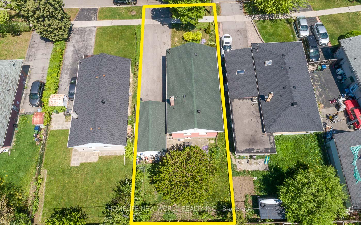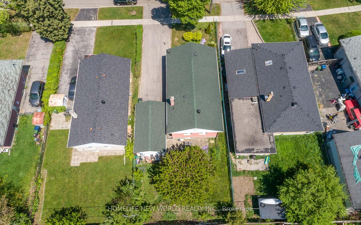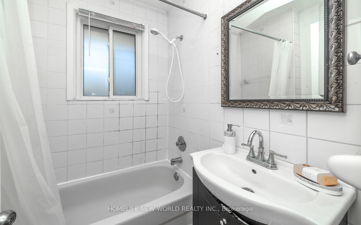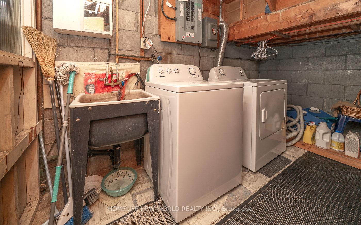$949,900
Available - For Sale
Listing ID: E12162371
17 Savarin Stre , Toronto, M1J 1Z7, Toronto
| Exceptional Opportunity in Eglinton East, Scarborough! Welcome to this charming bungalow nestled on a generous 45-foot-wide lot on a quiet, family-friendly street. The main level boasts hardwood flooring throughout and offers three spacious bedrooms filled with natural light. The fully finished basement, complete with a separate entrance, presents an excellent opportunity for rental income or a comfortable space for extended family. Ideally located just steps from schools, TTC transit, and everyday essentials, including a hospital, LCBO, No Frills, Home Depot, Shoppers Drug Mart, and a variety of dining options, this home offers unmatched convenience. Dont miss your chance to own in this desirable neighbourhood. Book your private showing today! |
| Price | $949,900 |
| Taxes: | $3962.70 |
| Occupancy: | Owner |
| Address: | 17 Savarin Stre , Toronto, M1J 1Z7, Toronto |
| Directions/Cross Streets: | Danforth Rd / Eglinton Ave E |
| Rooms: | 6 |
| Rooms +: | 4 |
| Bedrooms: | 3 |
| Bedrooms +: | 2 |
| Family Room: | F |
| Basement: | Finished, Separate Ent |
| Level/Floor | Room | Length(ft) | Width(ft) | Descriptions | |
| Room 1 | Main | Living Ro | 22.07 | 10.82 | Hardwood Floor, Combined w/Dining, Large Window |
| Room 2 | Main | Dining Ro | 22.07 | 10.82 | Hardwood Floor, Combined w/Living, Open Concept |
| Room 3 | Main | Kitchen | 9.94 | 8.89 | Ceramic Floor, Stainless Steel Appl, Ceramic Backsplash |
| Room 4 | Main | Primary B | 10.89 | 10.79 | Hardwood Floor, Closet, Overlooks Backyard |
| Room 5 | Main | Bedroom 2 | 10.82 | 8.04 | Hardwood Floor, Closet, Window |
| Room 6 | Main | Bedroom 3 | 9.74 | 9.05 | Hardwood Floor, Closet, Window |
| Room 7 | Lower | Kitchen | 16.27 | 10.69 | Tile Floor, Eat-in Kitchen, Above Grade Window |
| Room 8 | Lower | Bedroom | 15.42 | 10.69 | Laminate, Above Grade Window |
| Room 9 | Lower | Bedroom | 13.87 | 11.09 | Laminate, Above Grade Window, Closet |
| Room 10 | Lower | Laundry | 11.32 | 8.72 |
| Washroom Type | No. of Pieces | Level |
| Washroom Type 1 | 4 | Main |
| Washroom Type 2 | 3 | Basement |
| Washroom Type 3 | 0 | |
| Washroom Type 4 | 0 | |
| Washroom Type 5 | 0 |
| Total Area: | 0.00 |
| Property Type: | Detached |
| Style: | Bungalow |
| Exterior: | Brick |
| Garage Type: | Detached |
| Drive Parking Spaces: | 6 |
| Pool: | None |
| Approximatly Square Footage: | 700-1100 |
| CAC Included: | N |
| Water Included: | N |
| Cabel TV Included: | N |
| Common Elements Included: | N |
| Heat Included: | N |
| Parking Included: | N |
| Condo Tax Included: | N |
| Building Insurance Included: | N |
| Fireplace/Stove: | N |
| Heat Type: | Forced Air |
| Central Air Conditioning: | Central Air |
| Central Vac: | N |
| Laundry Level: | Syste |
| Ensuite Laundry: | F |
| Sewers: | Sewer |
$
%
Years
This calculator is for demonstration purposes only. Always consult a professional
financial advisor before making personal financial decisions.
| Although the information displayed is believed to be accurate, no warranties or representations are made of any kind. |
| HOMELIFE NEW WORLD REALTY INC. |
|
|

Sumit Chopra
Broker
Dir:
647-964-2184
Bus:
905-230-3100
Fax:
905-230-8577
| Virtual Tour | Book Showing | Email a Friend |
Jump To:
At a Glance:
| Type: | Freehold - Detached |
| Area: | Toronto |
| Municipality: | Toronto E08 |
| Neighbourhood: | Eglinton East |
| Style: | Bungalow |
| Tax: | $3,962.7 |
| Beds: | 3+2 |
| Baths: | 2 |
| Fireplace: | N |
| Pool: | None |
Locatin Map:
Payment Calculator:


