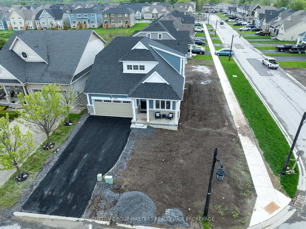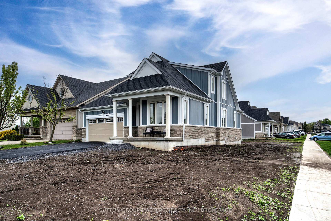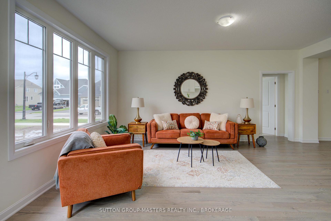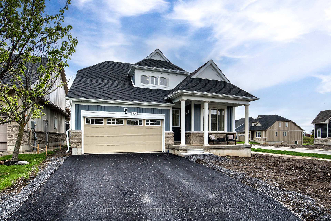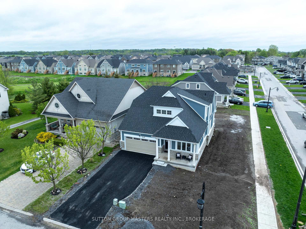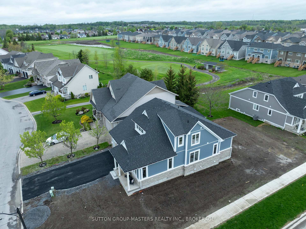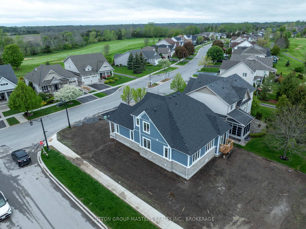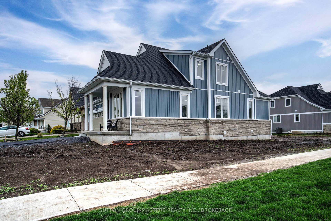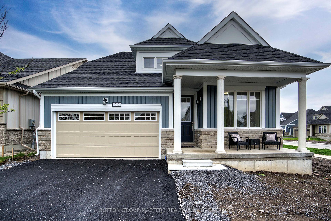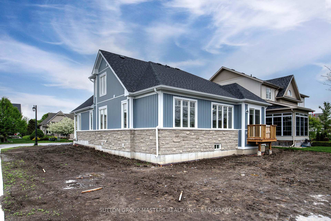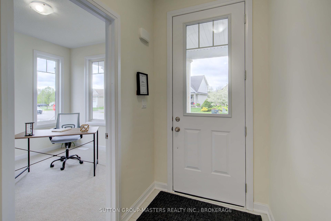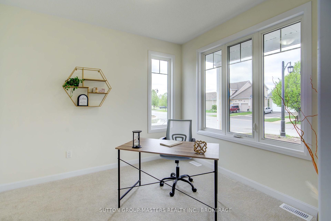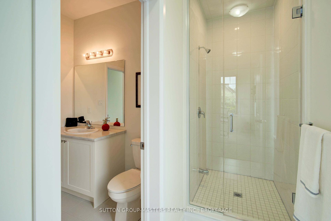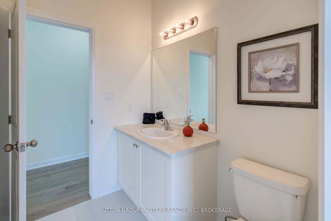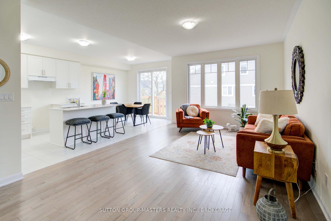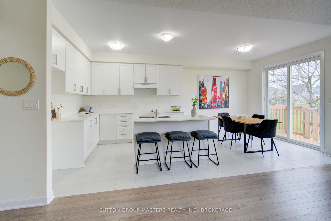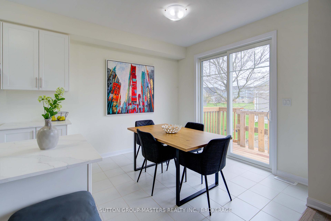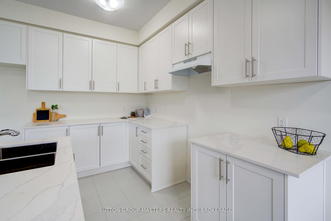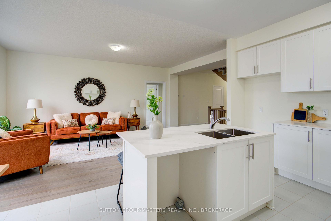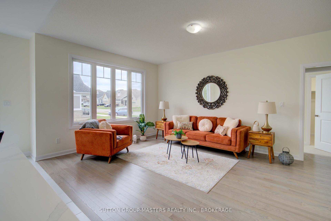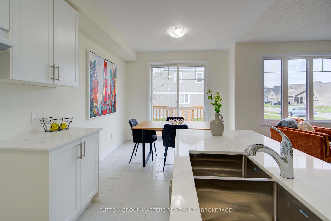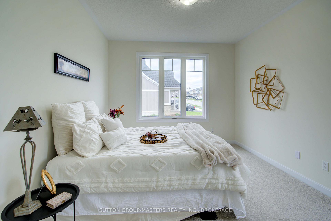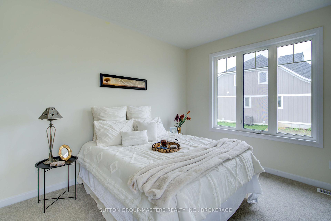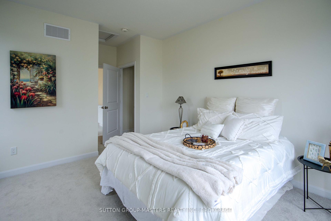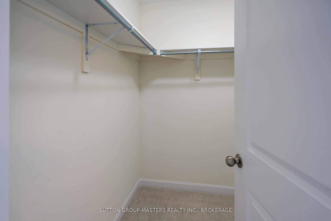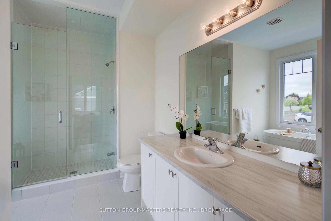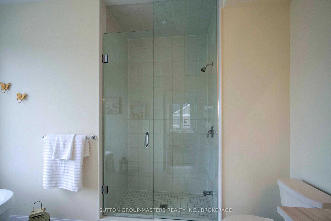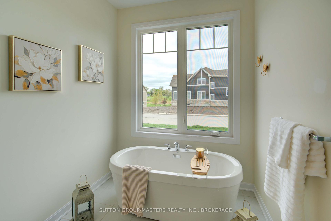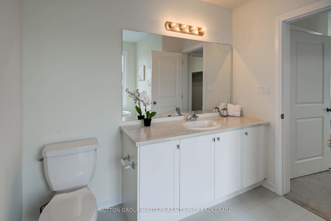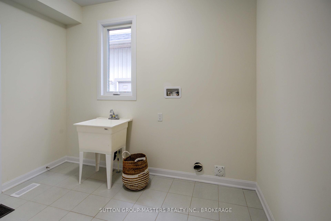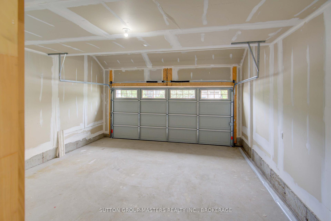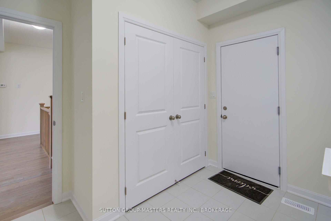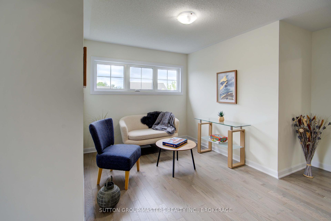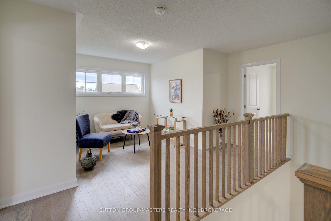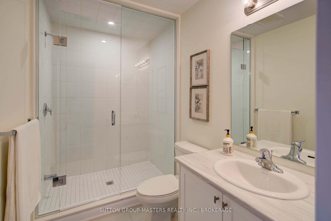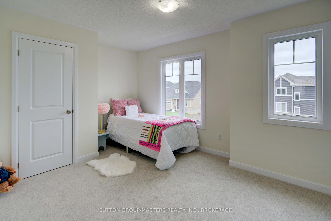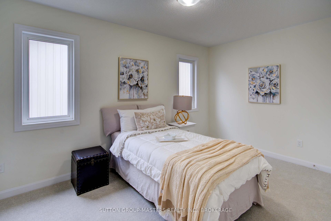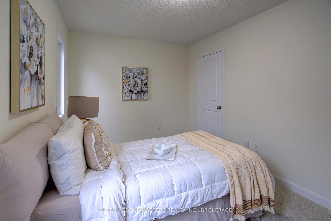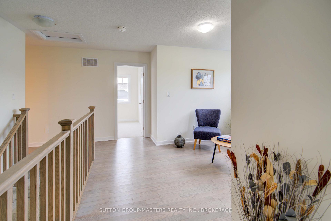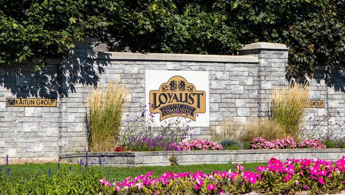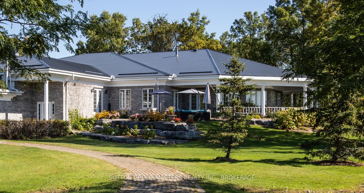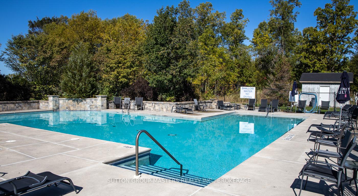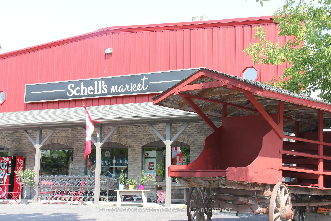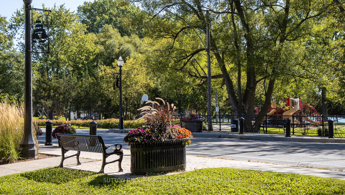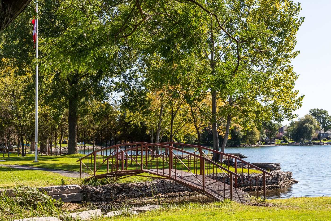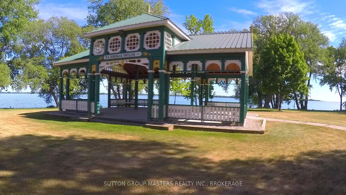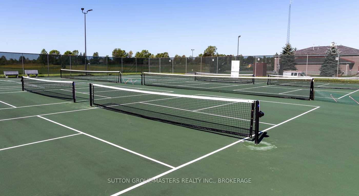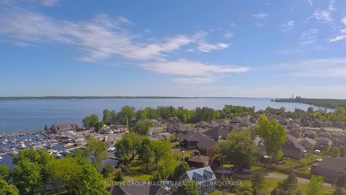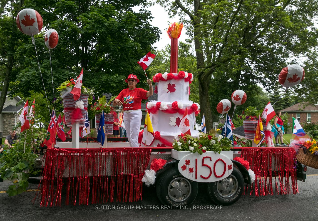$939,990
Available - For Sale
Listing ID: X12158507
35 Country Club Driv , Loyalist, K0H 1G0, Lennox & Addingt
| Welcome to the charming Historic Village of Bath, nestled along the picturesque shores of Lake Ontario a small town with a big heart and a warm welcoming community. Move in immediately to this stunning newly constructed 2087 square foot home, located in the prestigious Loyalist Golf and Country Club Community, backing onto the 11th green. The Hawthorn Corner model which is a bungalow Loft offers modern elegance and thoughtful design, featuring a stylish kitchen with quartz countertops, ceramic flooring and main floor laundry. The spacious primary bedroom is designed for comfort, boasting a walk-in closet and ensuite with a luxurious soaker tub and a beautifully tiled walk-in shower. Its open-concept layout with soaring 9-foot ceilings makes living effortless, while the bright and airy great room with raised ceiling showcases gorgeous hardwood flooring impressive south east sunset. For a closer look be sure to explore aerial and virtual tours, plus detailed floor plans. This home includes a Country Club membership valued at $20,000. Please note that property taxes will be reassessed. Come experience a lifestyle where neighbours become friends and friends become family it wont take long to feel at home.Taxes to be reassessed |
| Price | $939,990 |
| Taxes: | $0.00 |
| Occupancy: | Vacant |
| Address: | 35 Country Club Driv , Loyalist, K0H 1G0, Lennox & Addingt |
| Directions/Cross Streets: | Main St in Bath ON and Country Club Dr |
| Rooms: | 8 |
| Bedrooms: | 4 |
| Bedrooms +: | 0 |
| Family Room: | T |
| Basement: | Unfinished, Development |
| Level/Floor | Room | Length(ft) | Width(ft) | Descriptions | |
| Room 1 | Main | Living Ro | 12.37 | 16.1 | Hardwood Floor, Open Concept, Open Stairs |
| Room 2 | Main | Dining Ro | 10.27 | 9.15 | Sliding Doors, Ceramic Floor, Open Concept |
| Room 3 | Main | Kitchen | 10.27 | 10.63 | Ceramic Floor, Centre Island, Quartz Counter |
| Room 4 | Main | Laundry | 9.12 | 10.2 | Access To Garage, Ceramic Floor |
| Room 5 | Main | Primary B | 12.14 | 17.91 | 4 Pc Ensuite, Walk-In Closet(s), Soaking Tub |
| Room 6 | Main | Bedroom | 10.4 | 11.25 | Large Window, 3 Pc Ensuite, Broadloom |
| Room 7 | Upper | Bedroom 2 | 9.05 | 14.37 | Broadloom |
| Room 8 | Upper | Bedroom 3 | 10.4 | 14.43 | Broadloom |
| Room 9 | Upper | Loft | 14.66 | 12.2 | Open Stairs, Broadloom, South View |
| Room 10 | Basement | Other | 35.1 | 30.08 | Unfinished |
| Room 11 | Basement | Utility R | 25.88 | 31.95 | Unfinished |
| Washroom Type | No. of Pieces | Level |
| Washroom Type 1 | 3 | Main |
| Washroom Type 2 | 4 | Main |
| Washroom Type 3 | 3 | Upper |
| Washroom Type 4 | 0 | |
| Washroom Type 5 | 0 |
| Total Area: | 0.00 |
| Approximatly Age: | New |
| Property Type: | Detached |
| Style: | Bungaloft |
| Exterior: | Brick, Vinyl Siding |
| Garage Type: | Attached |
| (Parking/)Drive: | Other, Pri |
| Drive Parking Spaces: | 4 |
| Park #1 | |
| Parking Type: | Other, Pri |
| Park #2 | |
| Parking Type: | Other |
| Park #3 | |
| Parking Type: | Private Do |
| Pool: | Communit |
| Approximatly Age: | New |
| Approximatly Square Footage: | 2000-2500 |
| CAC Included: | N |
| Water Included: | N |
| Cabel TV Included: | N |
| Common Elements Included: | N |
| Heat Included: | N |
| Parking Included: | N |
| Condo Tax Included: | N |
| Building Insurance Included: | N |
| Fireplace/Stove: | N |
| Heat Type: | Forced Air |
| Central Air Conditioning: | None |
| Central Vac: | N |
| Laundry Level: | Syste |
| Ensuite Laundry: | F |
| Sewers: | Sewer |
$
%
Years
This calculator is for demonstration purposes only. Always consult a professional
financial advisor before making personal financial decisions.
| Although the information displayed is believed to be accurate, no warranties or representations are made of any kind. |
| SUTTON GROUP-MASTERS REALTY INC., BROKERAGE |
|
|

Sumit Chopra
Broker
Dir:
647-964-2184
Bus:
905-230-3100
Fax:
905-230-8577
| Book Showing | Email a Friend |
Jump To:
At a Glance:
| Type: | Freehold - Detached |
| Area: | Lennox & Addington |
| Municipality: | Loyalist |
| Neighbourhood: | 57 - Bath |
| Style: | Bungaloft |
| Approximate Age: | New |
| Beds: | 4 |
| Baths: | 3 |
| Fireplace: | N |
| Pool: | Communit |
Locatin Map:
Payment Calculator:

