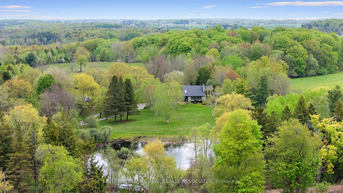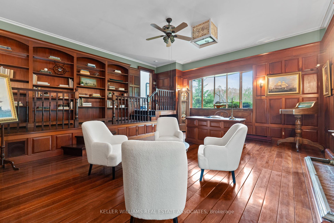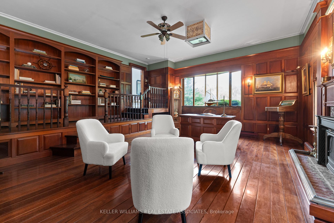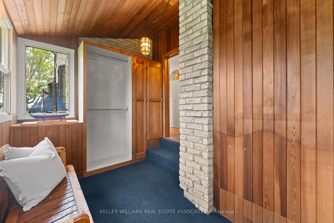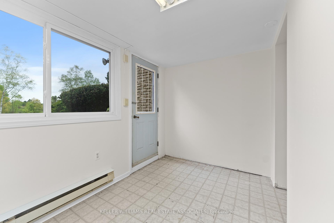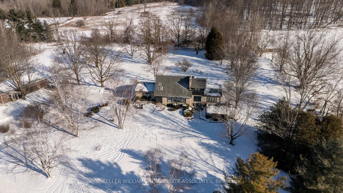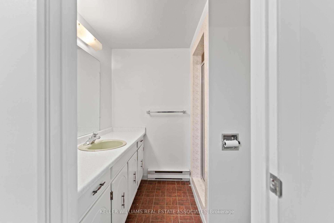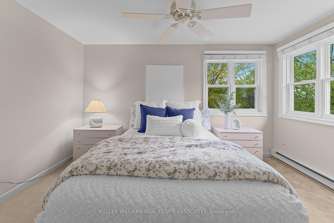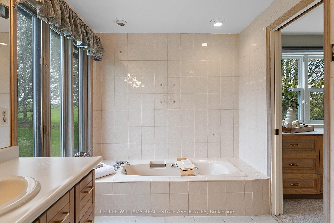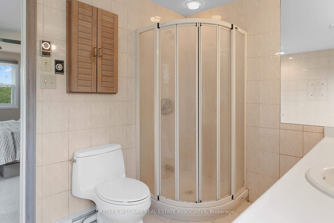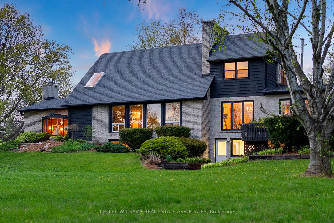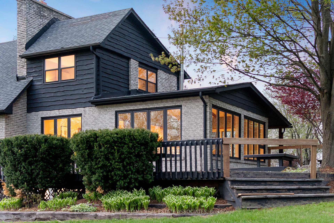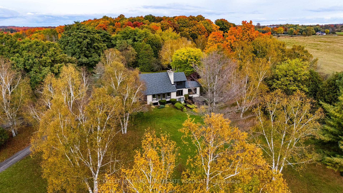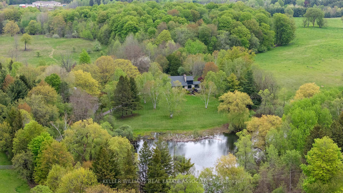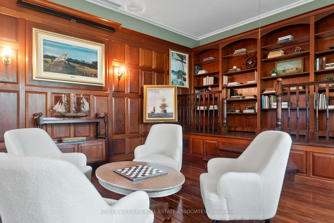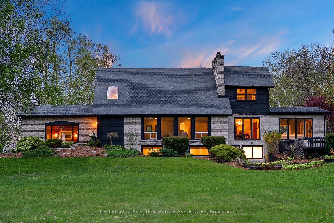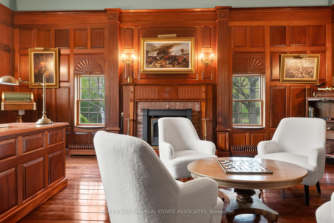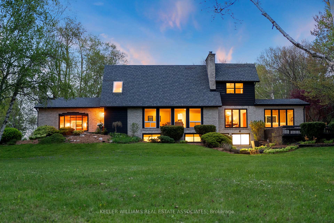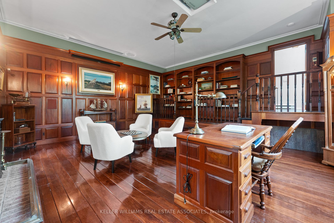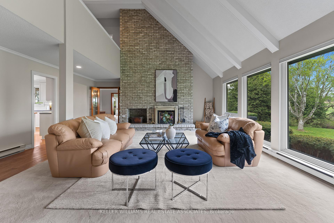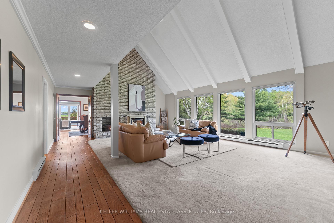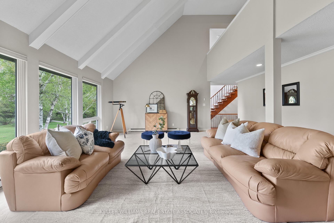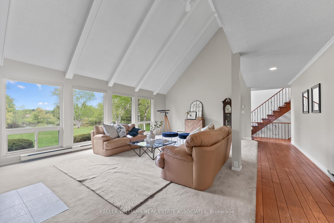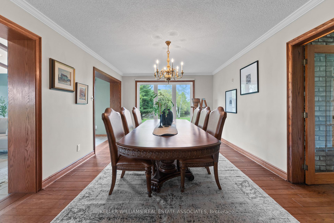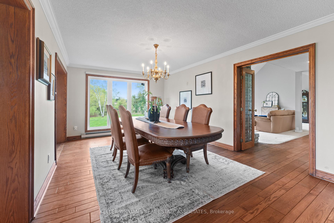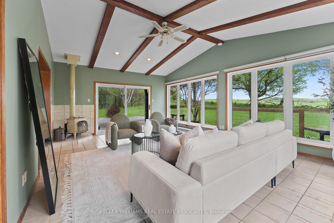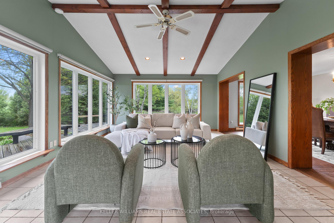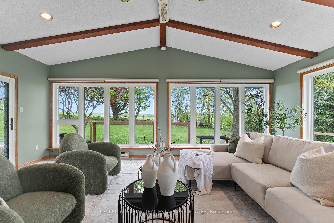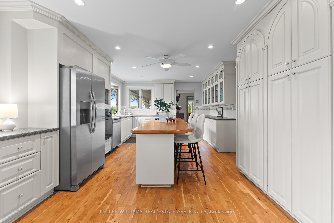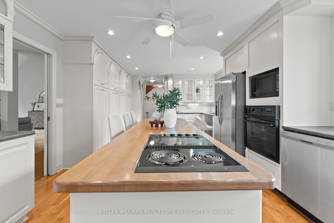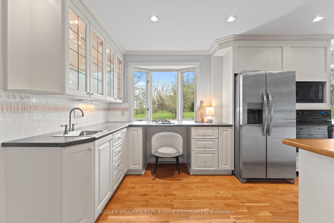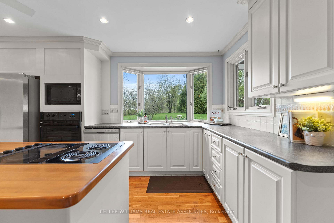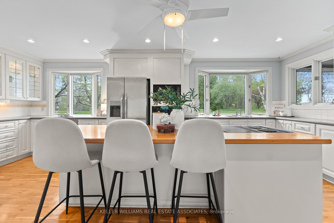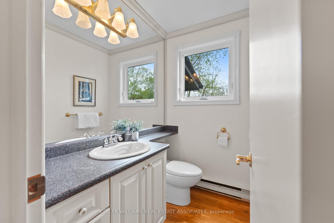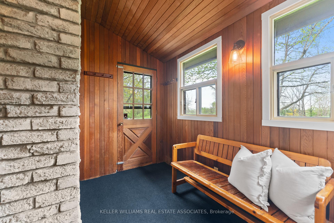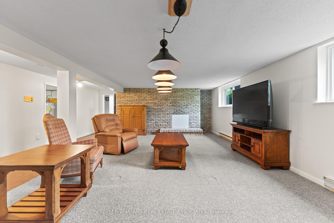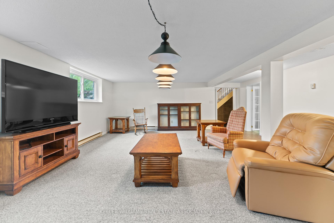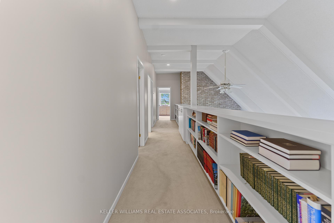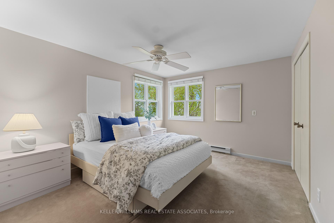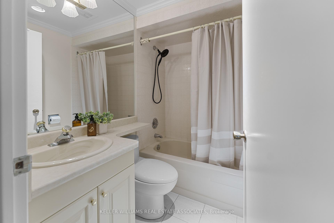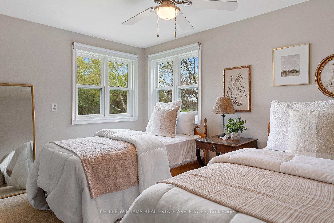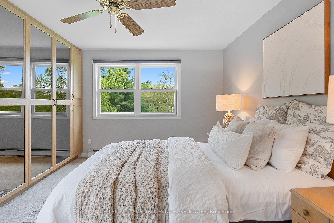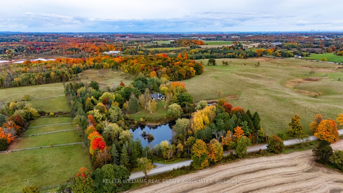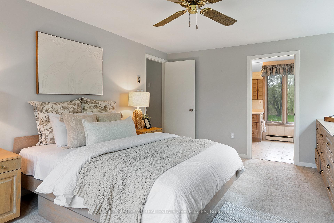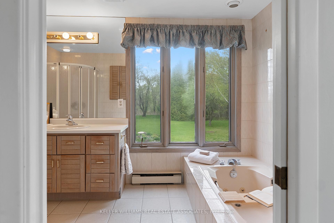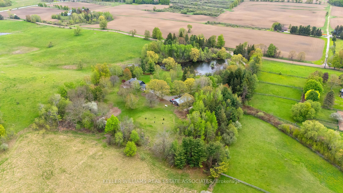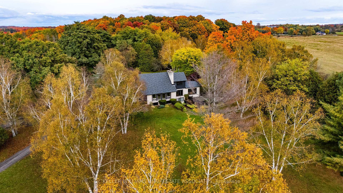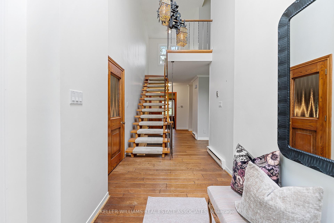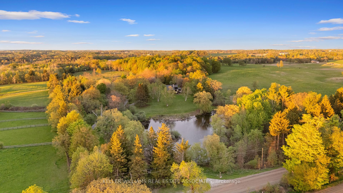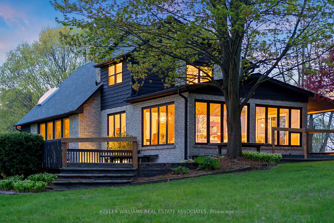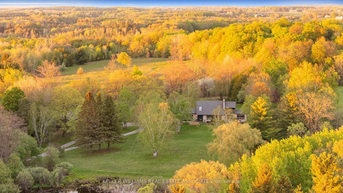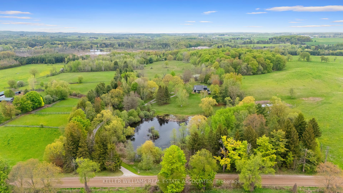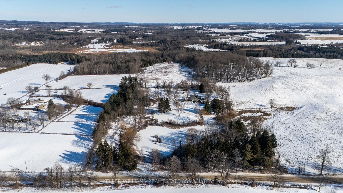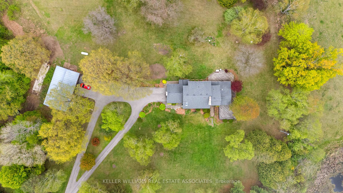$3,149,900
Available - For Sale
Listing ID: W12164025
15633 Kennedy Road , Caledon, L7C 2H7, Peel
| Idyllic Rural Caledon Location, A Winding Driveway Takes You To A Breathtaking 25-Acre Estate With Rolling Hills, ~8 acres Farmland, Offering Unparalleled Privacy Complete With A Large Tranquil Pond. The Mid-Century, Architecturally Inspirational Home Boasts Over 4,000 Sq.Ft. Of Potential. Equipped With A Detached 1,800+ Sq.Ft. Garage/Heated Workshop. Enter The Home To 18-Ft Ceilings, A Skylit Open-Concept Foyer, And Original Charm Throughout. A Classic Formal Study (Once A Garage) Features Rich Wood Wainscoting & Built-In Bookcases Reminiscent Of The Victorian Era. The Grand Living Room Showcases A Floor-To-Ceiling Brick Wood-Burning Fireplace (non-operational), Soaring 20-Ft Vaulted Ceiling, Panoramic Scenic Front Yard & Serene Water Views. A Formal Dining Room With Hardwood. Kitchen Overlooking Backyard Trees & Wildlife, With Unique Cabinetry, Walk-In Pantry, And Centre Island. At The South End, A Stunning Sunroom Surrounded By Oversized Windows & High Ceilings + Wood-Burning Stove, Offers Year-Round Nature Views Of Your Private Paradise. The Main Level Also Includes A 2-Piece Bath And A Mudroom With Separate Entrance. Upstairs, The Primary Suite Boasts Built-In Closets And A Spa-Sized 4-Piece Ensuite With A Jetted Tub, Alongside Two Additional Bedrooms And A 4-Piece Main Bath. The Semi-Finished Lower Level Features A Spacious Rec Room, Extra Bedroom, Utility Room & A Walkout Mudroom with Roughed-In Bathroom Easily Convertible Into An In-Law Suite. A Rare Opportunity To Own A Private Estate Just Minutes From Major Highways And Caledon Amenities,Terra Cotta, Renowned Golf Courses, Conservation Areas & 45-min commute to Pearson Airport. Your Dream Country Retreat Awaits. |
| Price | $3,149,900 |
| Taxes: | $9170.11 |
| Assessment Year: | 2024 |
| Occupancy: | Vacant |
| Address: | 15633 Kennedy Road , Caledon, L7C 2H7, Peel |
| Acreage: | 25-49.99 |
| Directions/Cross Streets: | Kennedy Rd & Old Base Line Rd |
| Rooms: | 9 |
| Rooms +: | 4 |
| Bedrooms: | 3 |
| Bedrooms +: | 1 |
| Family Room: | T |
| Basement: | Finished wit |
| Level/Floor | Room | Length(ft) | Width(ft) | Descriptions | |
| Room 1 | Main | Study | 21.32 | 19.25 | Sunken Room, Wainscoting, B/I Bookcase |
| Room 2 | Main | Mud Room | 8.33 | 11.15 | Broadloom, Side Door |
| Room 3 | Main | Living Ro | 19.75 | 26.67 | Broadloom, Fireplace, Vaulted Ceiling(s) |
| Room 4 | Main | Kitchen | 13.48 | 26.67 | Hardwood Floor, Pot Lights, Bay Window |
| Room 5 | Main | Dining Ro | 21.75 | 13.09 | Hardwood Floor, Crown Moulding, Window Floor to Ceil |
| Room 6 | Main | Sunroom | 21.75 | 14.4 | Tile Floor, Wood Stove, Vaulted Ceiling(s) |
| Room 7 | Second | Primary B | 15.25 | 12.76 | 4 Pc Ensuite, Broadloom, Ceiling Fan(s) |
| Room 8 | Second | Bedroom | 12.6 | 10.07 | Broadloom, Ceiling Fan(s), Closet |
| Room 9 | Second | Bedroom | 12.6 | 10.5 | Broadloom, Ceiling Fan(s), Closet |
| Room 10 | Basement | Bedroom | 12.6 | 12.23 | Closet, Laminate, Window |
| Room 11 | Basement | Recreatio | 19.58 | 26.34 | Broadloom, Above Grade Window |
| Room 12 | Basement | Utility R | 12.6 | 11.68 | Partly Finished, Laundry Sink |
| Room 13 | Basement | Mud Room | 7.25 | 11.41 | Walk-Out, Laminate |
| Washroom Type | No. of Pieces | Level |
| Washroom Type 1 | 2 | Main |
| Washroom Type 2 | 4 | Second |
| Washroom Type 3 | 3 | Basement |
| Washroom Type 4 | 0 | |
| Washroom Type 5 | 0 |
| Total Area: | 0.00 |
| Approximatly Age: | 51-99 |
| Property Type: | Detached |
| Style: | 2-Storey |
| Exterior: | Wood , Brick |
| Garage Type: | Detached |
| (Parking/)Drive: | Private |
| Drive Parking Spaces: | 15 |
| Park #1 | |
| Parking Type: | Private |
| Park #2 | |
| Parking Type: | Private |
| Pool: | None |
| Approximatly Age: | 51-99 |
| Approximatly Square Footage: | 2500-3000 |
| Property Features: | Lake/Pond, Golf |
| CAC Included: | N |
| Water Included: | N |
| Cabel TV Included: | N |
| Common Elements Included: | N |
| Heat Included: | N |
| Parking Included: | N |
| Condo Tax Included: | N |
| Building Insurance Included: | N |
| Fireplace/Stove: | Y |
| Heat Type: | Baseboard |
| Central Air Conditioning: | None |
| Central Vac: | N |
| Laundry Level: | Syste |
| Ensuite Laundry: | F |
| Elevator Lift: | False |
| Sewers: | Septic |
| Utilities-Hydro: | A |
$
%
Years
This calculator is for demonstration purposes only. Always consult a professional
financial advisor before making personal financial decisions.
| Although the information displayed is believed to be accurate, no warranties or representations are made of any kind. |
| KELLER WILLIAMS REAL ESTATE ASSOCIATES |
|
|

Sumit Chopra
Broker
Dir:
647-964-2184
Bus:
905-230-3100
Fax:
905-230-8577
| Virtual Tour | Book Showing | Email a Friend |
Jump To:
At a Glance:
| Type: | Freehold - Detached |
| Area: | Peel |
| Municipality: | Caledon |
| Neighbourhood: | Rural Caledon |
| Style: | 2-Storey |
| Approximate Age: | 51-99 |
| Tax: | $9,170.11 |
| Beds: | 3+1 |
| Baths: | 4 |
| Fireplace: | Y |
| Pool: | None |
Locatin Map:
Payment Calculator:

